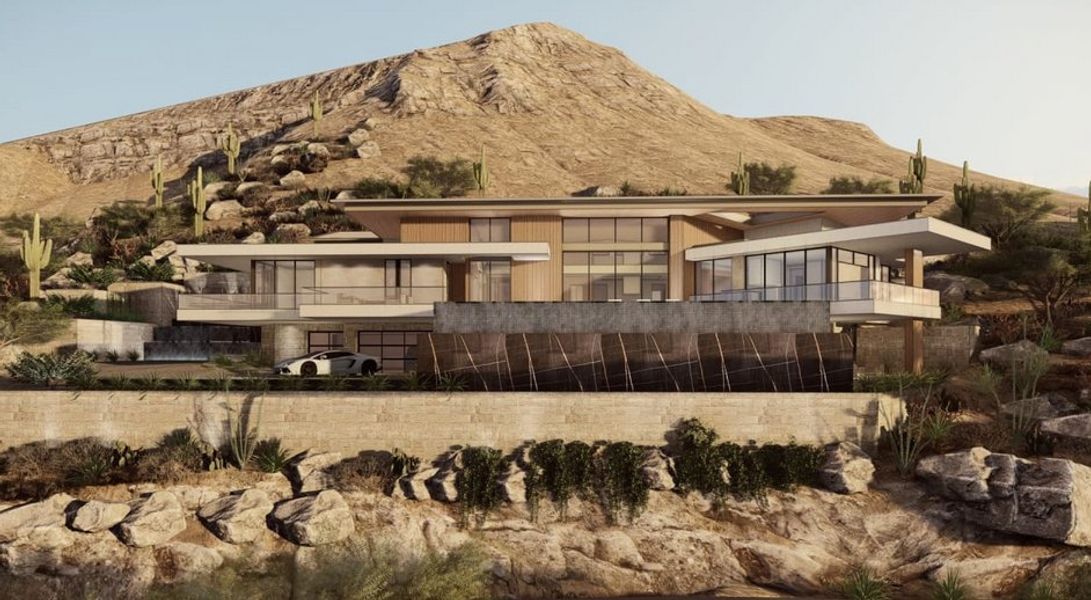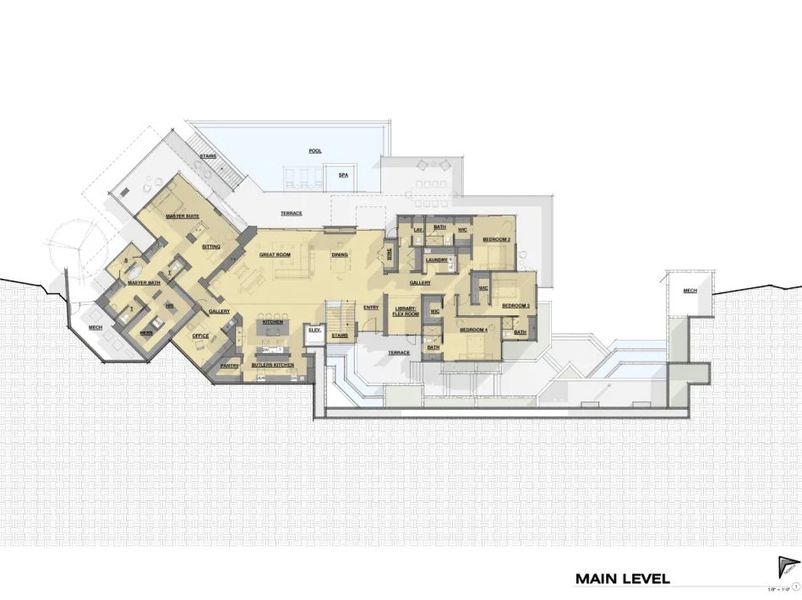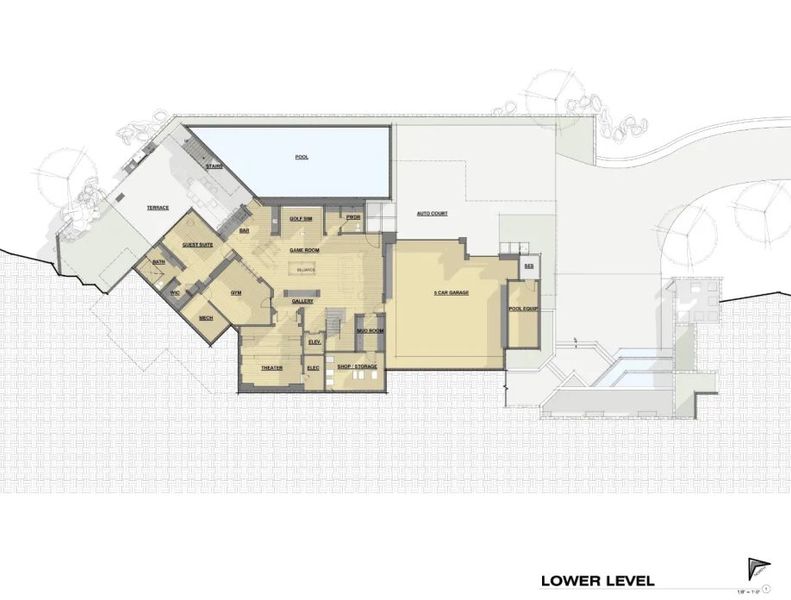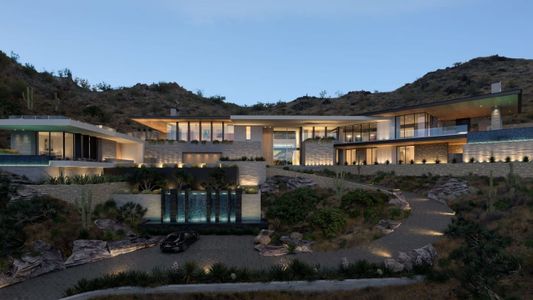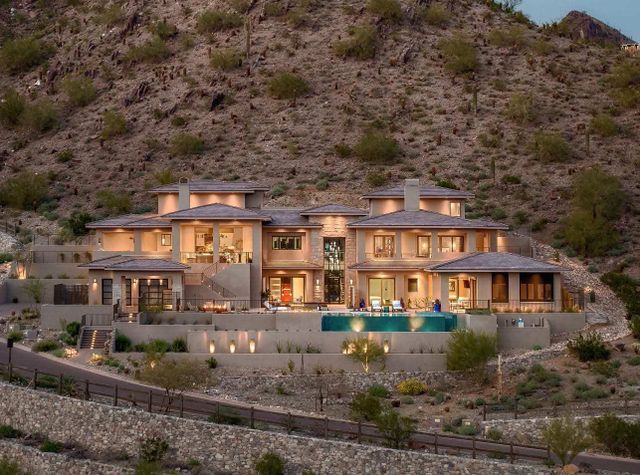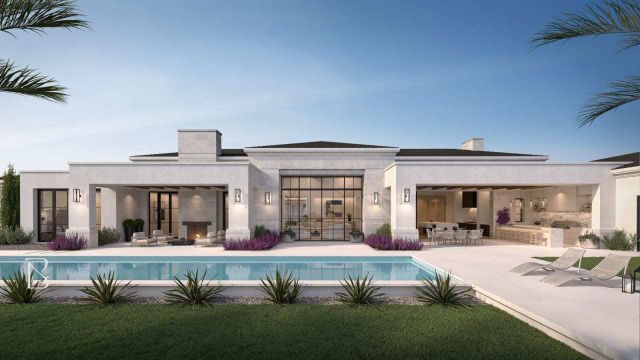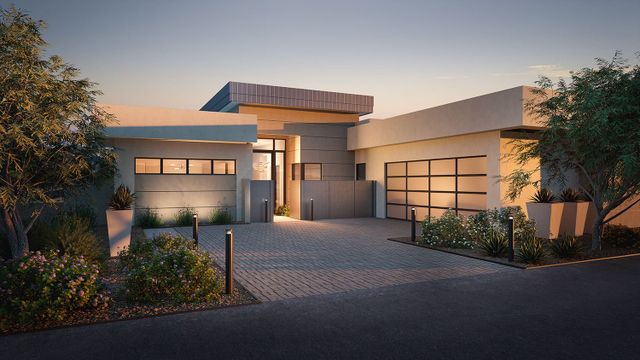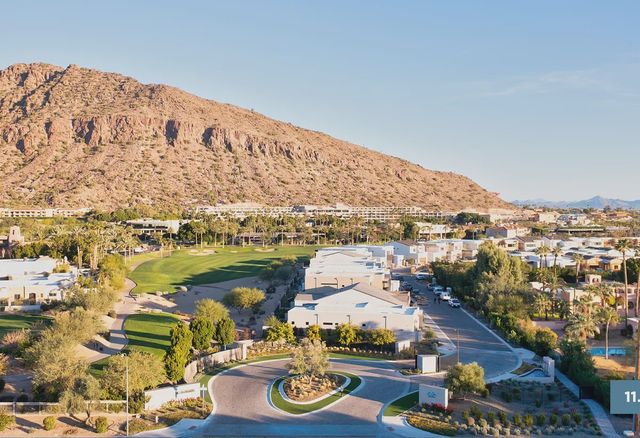Floor Plan
Turquoise, 7139 North 40th Street, Paradise Valley, AZ 85253
5 bd · 5.5 ba · 1 story · 8,320 sqft
Home Highlights
Garage
Attached Garage
Walk-In Closet
Primary Bedroom Downstairs
Utility/Laundry Room
Dining Room
Family Room
Porch
Primary Bedroom On Main
Office/Study
Flex Room
Plan Description
Perched on the hillside, the beauty and overall experience of the Turquoise residence is paramount. The focus of the architecture by Swaback Architects is to compliment the untouched desert surroundings while capturing the stunning canyon vistas to the east. As you drive up to the mansion-like estate, you are welcomed by an alluring waterfall from the 70 feet long infinity pool and entryway water feature. Its dramatic exterior prepares you for the impressively well-designed interior where the canyon view captures your eye through an open kitchen and living area which elegantly divides the owner's wing to the north from three spacious guest bedrooms to the south. Drawn to the outdoor beauty and what feels like an infinite deck, the mesmerizing views are to be admired under horizontal cantilevered rooflines designed to protect from the harsh Arizona sunlight. The main level elevator leads to an entertainer's utopia on the lower level with a game room, gym, theater, golf simulator and indoor/outdoor bar, coupled with a private guest suite. Exclusively designed for luxurious everyday living in captivating Crown Canyon.
Plan Details
*Pricing and availability are subject to change.- Name:
- Turquoise
- Garage spaces:
- 3
- Property status:
- Floor Plan
- Size:
- 8,320 sqft
- Stories:
- 1
- Beds:
- 5
- Baths:
- 5.5
Construction Details
- Builder Name:
- BedBrock Developers
Home Features & Finishes
- Garage/Parking:
- GarageAttached Garage
- Interior Features:
- Walk-In Closet
- Laundry facilities:
- Utility/Laundry Room
- Property amenities:
- Porch
- Rooms:
- Flex RoomPrimary Bedroom On MainSitting AreaOffice/StudyDining RoomFamily RoomPrimary Bedroom Downstairs

Considering this home?
Our expert will guide your tour, in-person or virtual
Need more information?
Text or call (888) 486-2818
Crown Canyon Community Details
Community Amenities
- Dining Nearby
- Gated Community
- Shopping Nearby
Neighborhood Details
Paradise Valley, Arizona
Maricopa County 85253
Schools in Scottsdale Unified District
GreatSchools’ Summary Rating calculation is based on 4 of the school’s themed ratings, including test scores, student/academic progress, college readiness, and equity. This information should only be used as a reference. NewHomesMate is not affiliated with GreatSchools and does not endorse or guarantee this information. Please reach out to schools directly to verify all information and enrollment eligibility. Data provided by GreatSchools.org © 2024
Average Home Price in 85253
Getting Around
Air Quality
Taxes & HOA
- Tax Year:
- 2023
- HOA Name:
- Crown Canyon
- HOA fee:
- $1,500/annual
- HOA fee requirement:
- Mandatory
