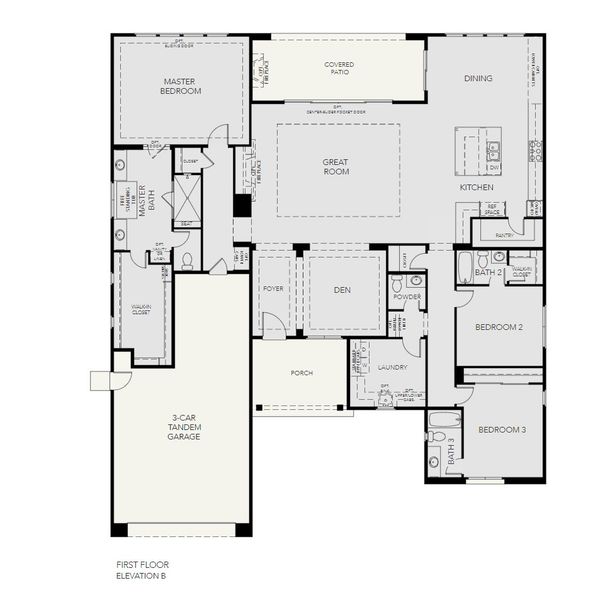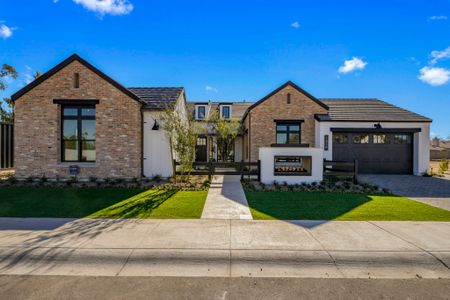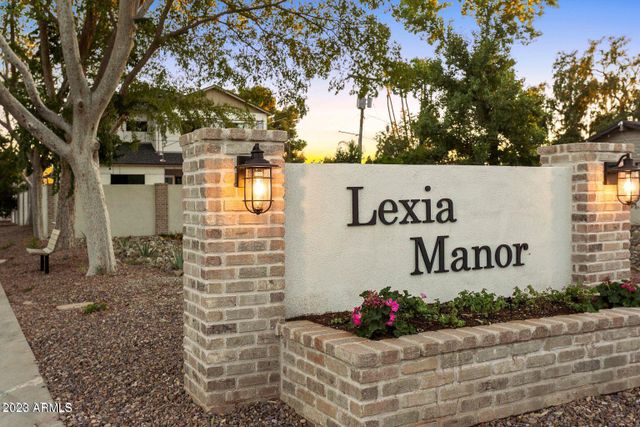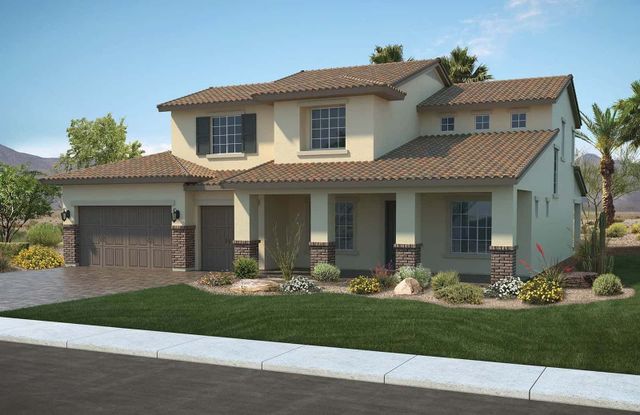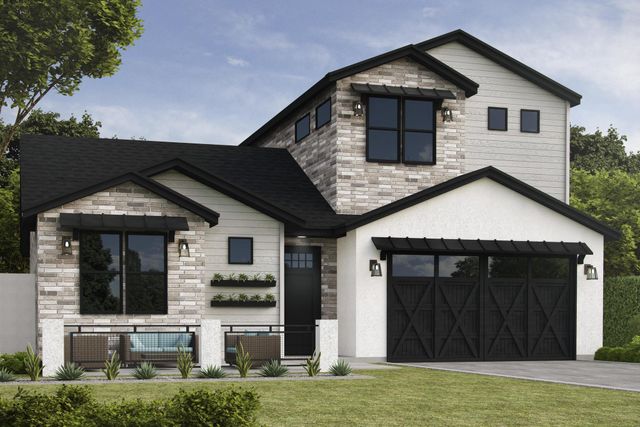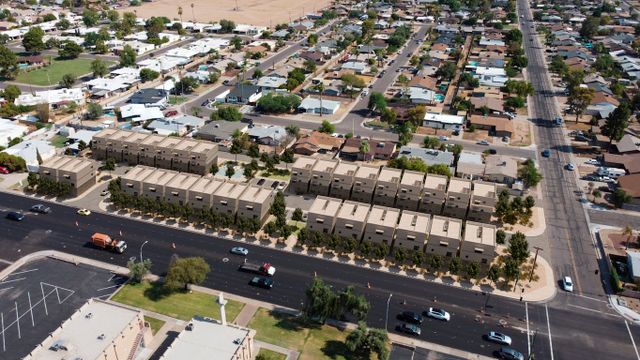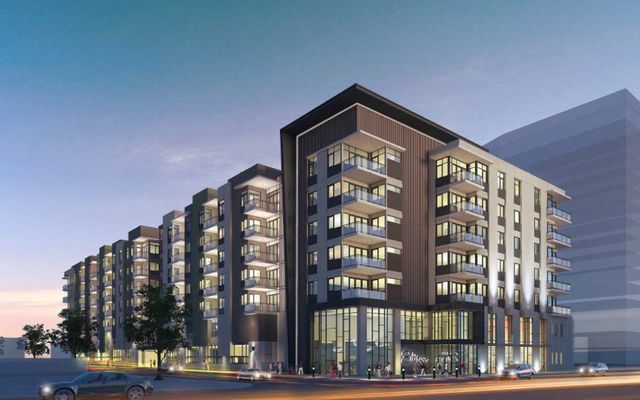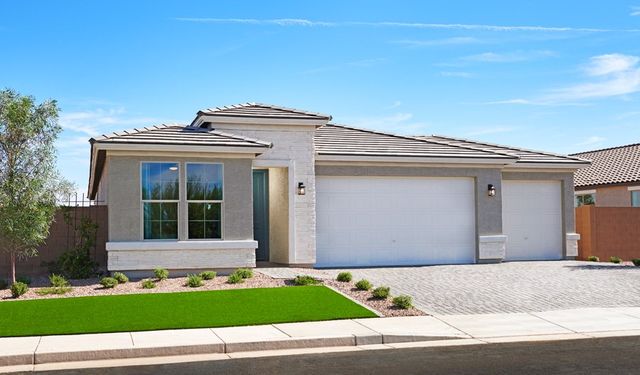Floor Plan
from $1,559,900
Plan 6001, 1519 West Wagon Wheel Drive, Phoenix, AZ 85021
3 bd · 3.5 ba · 1 story · 3,094 sqft
from $1,559,900
Home Highlights
Garage
Attached Garage
Walk-In Closet
Primary Bedroom Downstairs
Utility/Laundry Room
Dining Room
Family Room
Porch
Patio
Primary Bedroom On Main
Office/Study
Plan Description
Plan 6001- Willow (3094 sq. ft.) is a home with 3 bedrooms, 3 bathrooms and 3-car garage. Features include covered patio, dining room, porch and walk-in closets.
Plan Details
*Pricing and availability are subject to change.- Name:
- Plan 6001
- Garage spaces:
- 3
- Property status:
- Floor Plan
- Size:
- 3,094 sqft
- Stories:
- 1
- Beds:
- 3
- Baths:
- 3.5
Construction Details
- Builder Name:
- Camelot Homes
Home Features & Finishes
- Garage/Parking:
- GarageAttached Garage
- Interior Features:
- Walk-In Closet
- Laundry facilities:
- Utility/Laundry Room
- Property amenities:
- BasementPatioPorch
- Rooms:
- Primary Bedroom On MainOffice/StudyDining RoomFamily RoomPrimary Bedroom Downstairs

Considering this home?
Our expert will guide your tour, in-person or virtual
Need more information?
Text or call (888) 486-2818
Willow Community Details
Community Amenities
- Dining Nearby
- Gated Community
- Entertainment
- Shopping Nearby
Neighborhood Details
Phoenix, Arizona
Maricopa County 85021
Schools in Washington Elementary District
GreatSchools’ Summary Rating calculation is based on 4 of the school’s themed ratings, including test scores, student/academic progress, college readiness, and equity. This information should only be used as a reference. NewHomesMate is not affiliated with GreatSchools and does not endorse or guarantee this information. Please reach out to schools directly to verify all information and enrollment eligibility. Data provided by GreatSchools.org © 2024
Average Home Price in 85021
Getting Around
4 nearby routes:
3 bus, 1 rail, 0 other
Air Quality
Noise Level
76
50Active100
A Soundscore™ rating is a number between 50 (very loud) and 100 (very quiet) that tells you how loud a location is due to environmental noise.
Taxes & HOA
- Tax Year:
- 2023
- HOA Name:
- Willow
- HOA fee:
- $325/monthly
- HOA fee requirement:
- Mandatory
