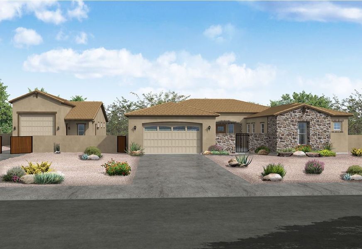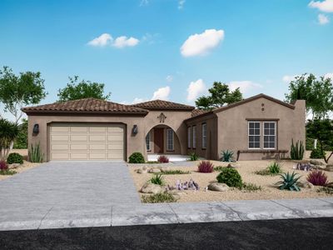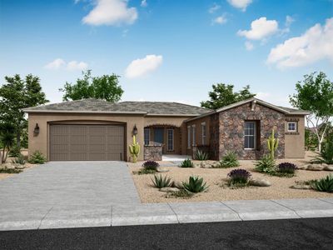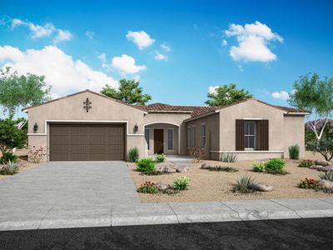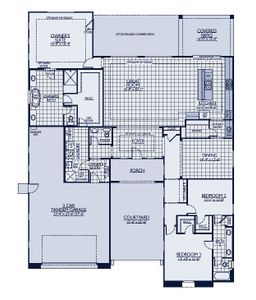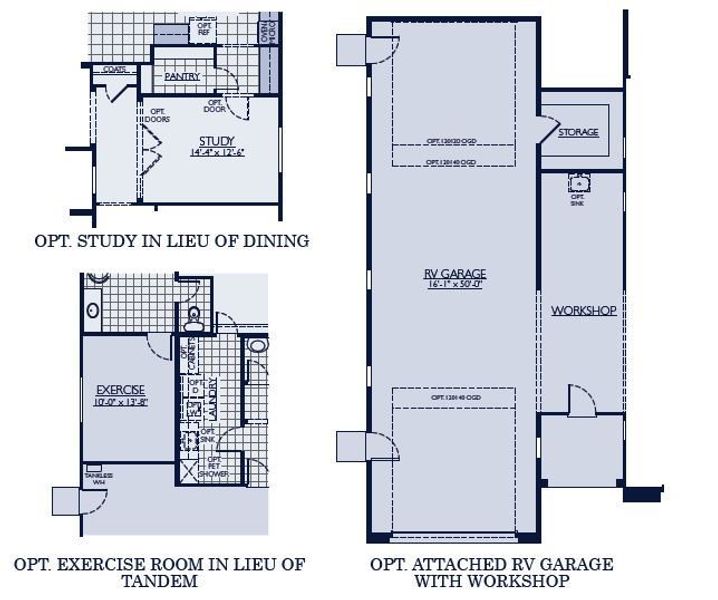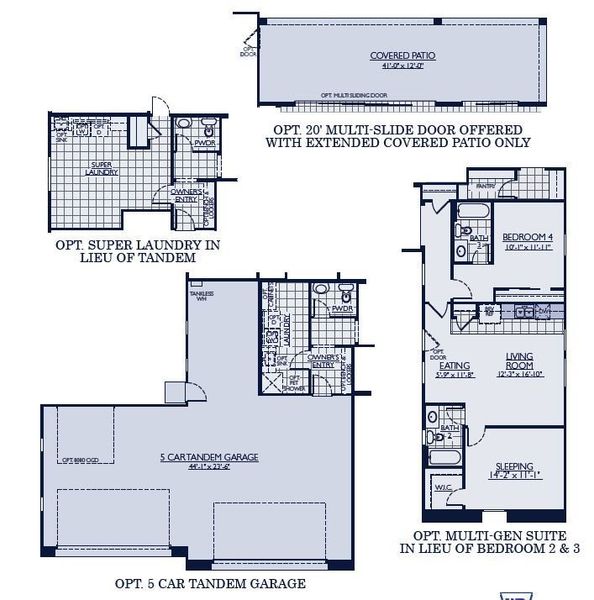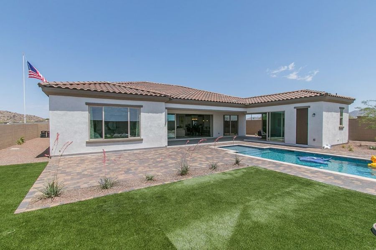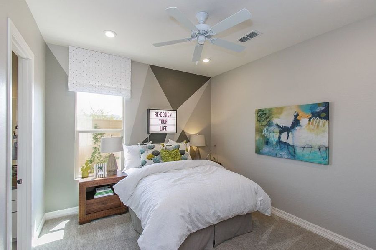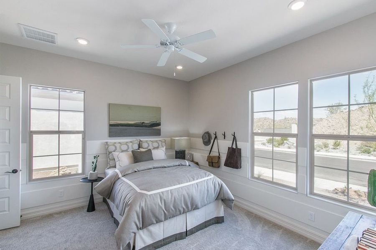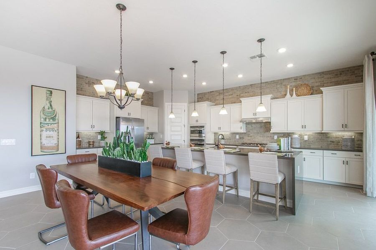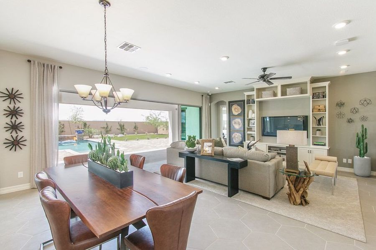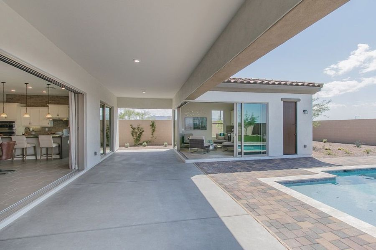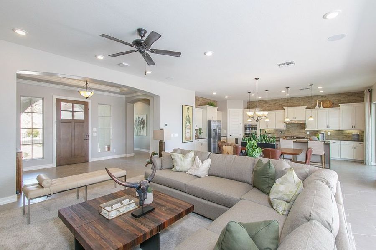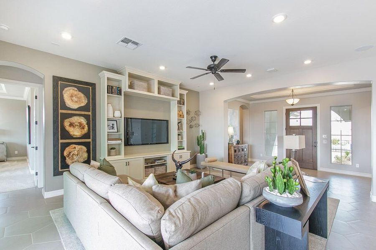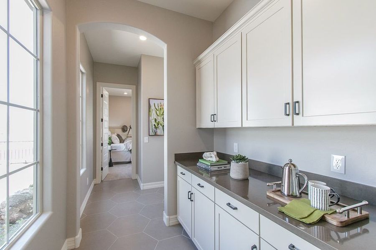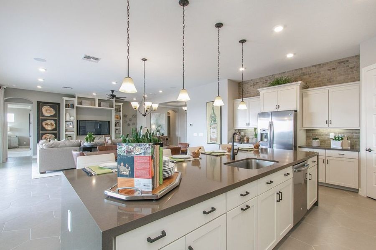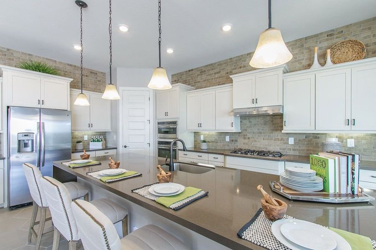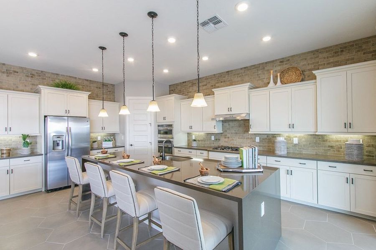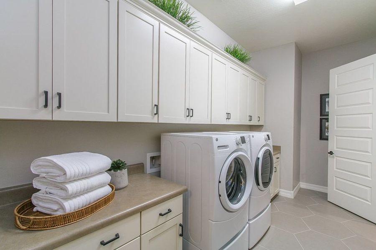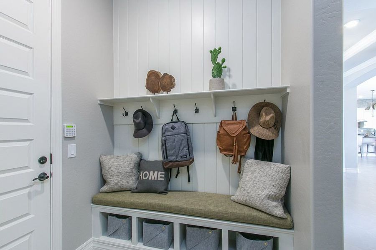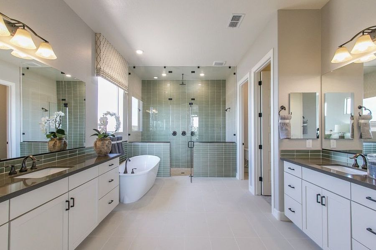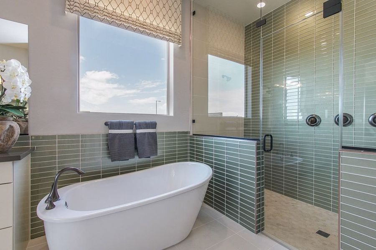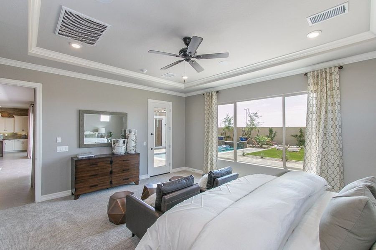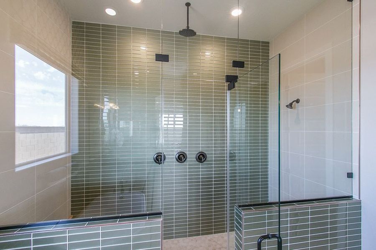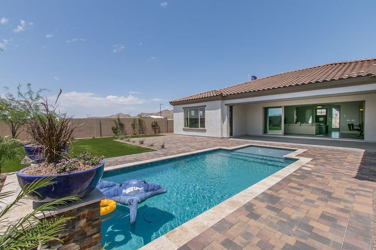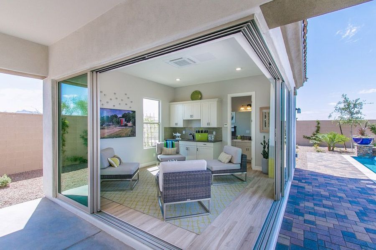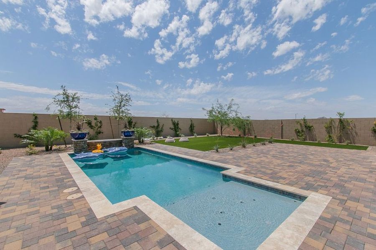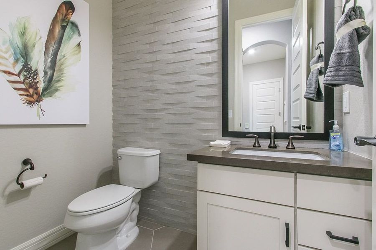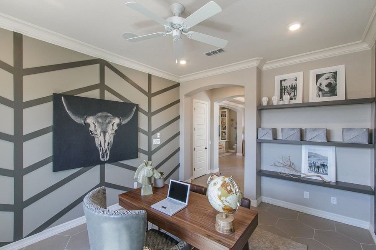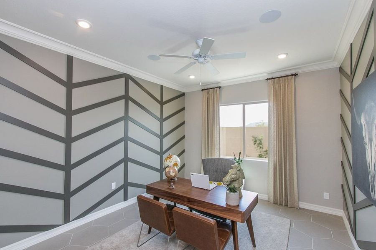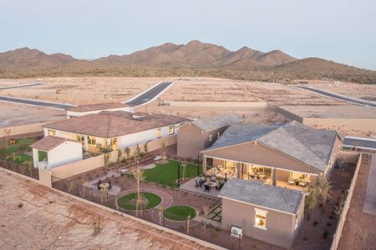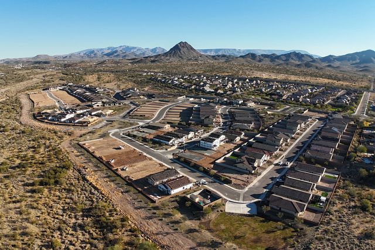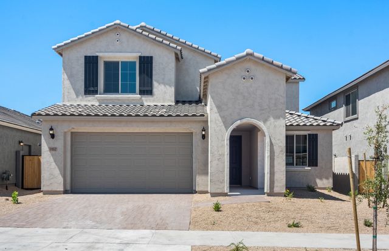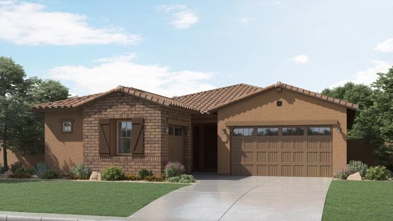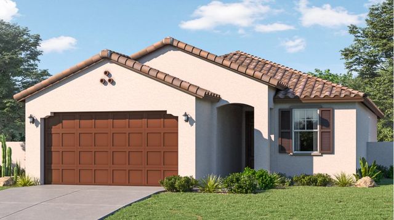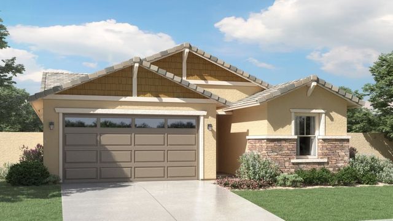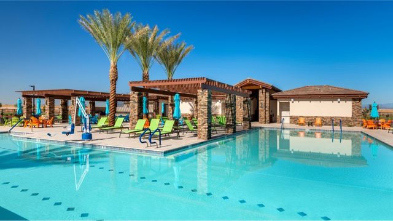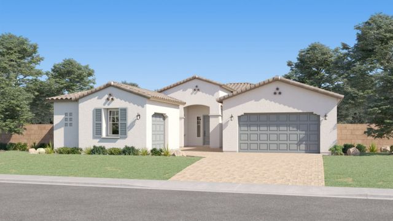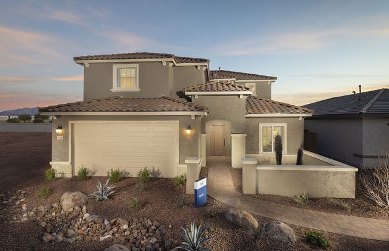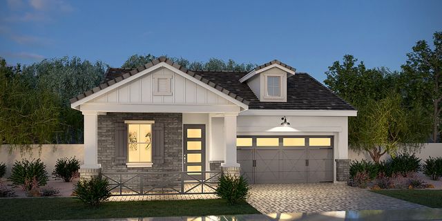Floor Plan
Lowered rates
from $790,900
Carina - Arroyo Norte, 43712 N Acadia Way, New River, AZ 85087
3 bd · 2.5 ba · 1 story · 2,783 sqft
Lowered rates
from $790,900
Home Highlights
Garage
Attached Garage
Walk-In Closet
Primary Bedroom Downstairs
Utility/Laundry Room
Dining Room
Family Room
Porch
Patio
Primary Bedroom On Main
Living Room
Energy Efficient
Club House
Plan Description
Carina Floor Plan at Arroyo Norte The Carina floor plan by William Ryan Homes is an amazing 3 bedroom, 2.5 bathroom, 3 Car Garage single level home that is thoughtfully designed with a wide-open great room and kitchen area. This beautiful open-concept floor plan brings everyone together for the important and valuable times. The incredible Owner's suite offers the perfect getaway and is climate controlled for your optimal comfort. The secondary bedrooms are on the opposite side of the home where guests can feel comfortable and at home in their large bedrooms. Unique Options For Your Home Unique lifestyle options include an optional attached RV Garage with a workshop, a 5-Car Tandem Garage, a study in lieu of the Dining Room, an Exercise Room in lieu of Tandem, and much more! Call our Online Sales Consultant to request a list of luxurious included features. Energy Efficient Features & Smart Home Technology At William Ryan Homes, our new homes are built with exceptional, energy-saving building systems. Additionally, smart home technology can be found throughout our homes, with WiFi control features giving you the connection and efficiency you need to live in comfort. Low HERS scores offer an energy- efficient home and a lower monthly energy bill. Save the environment and your money with our new homes averaging lower scores than a standard new home.
Plan Details
*Pricing and availability are subject to change.- Name:
- Carina - Arroyo Norte
- Garage spaces:
- 3
- Property status:
- Floor Plan
- Size:
- 2,783 sqft
- Stories:
- 1
- Beds:
- 3
- Baths:
- 2.5
Construction Details
- Builder Name:
- William Ryan Homes
Home Features & Finishes
- Garage/Parking:
- GarageAttached Garage
- Interior Features:
- Walk-In Closet
- Laundry facilities:
- Utility/Laundry Room
- Property amenities:
- BasementPatioPorch
- Rooms:
- Primary Bedroom On MainDining RoomFamily RoomLiving RoomPrimary Bedroom Downstairs

Considering this home?
Our expert will guide your tour, in-person or virtual
Need more information?
Text or call (888) 486-2818
The Foothills at Arroyo Norte Community Details
Community Amenities
- Energy Efficient
- Club House
- Park Nearby
- Walking, Jogging, Hike Or Bike Trails
- Resort-Style Pool
- Entertainment
- Master Planned
Neighborhood Details
New River, Arizona
Maricopa County 85087
Schools in Deer Valley Unified District
GreatSchools’ Summary Rating calculation is based on 4 of the school’s themed ratings, including test scores, student/academic progress, college readiness, and equity. This information should only be used as a reference. NewHomesMate is not affiliated with GreatSchools and does not endorse or guarantee this information. Please reach out to schools directly to verify all information and enrollment eligibility. Data provided by GreatSchools.org © 2024
Average Home Price in 85087
Getting Around
Air Quality
Taxes & HOA
- Tax Year:
- 2024
- Tax Rate:
- 1.1%
- HOA Name:
- Arroyo Norte
- HOA fee:
- $107/monthly
- HOA fee requirement:
- Mandatory
