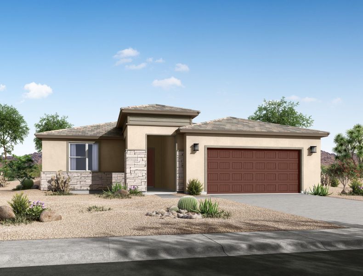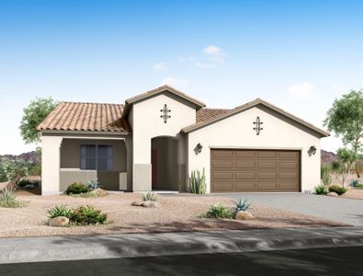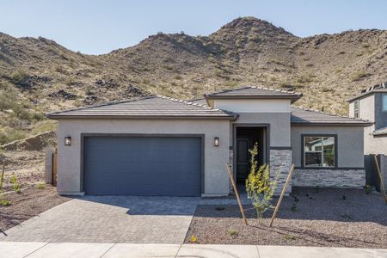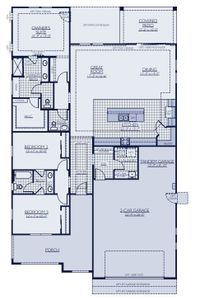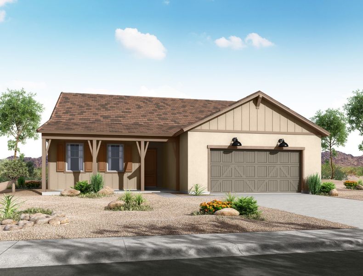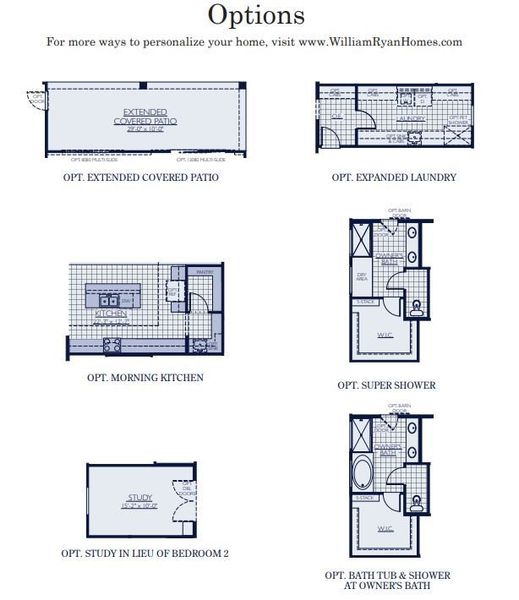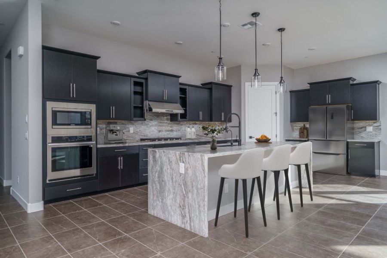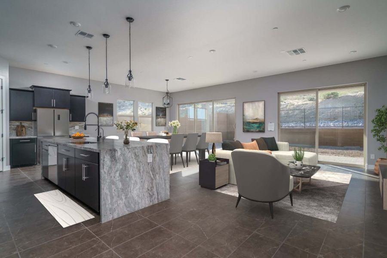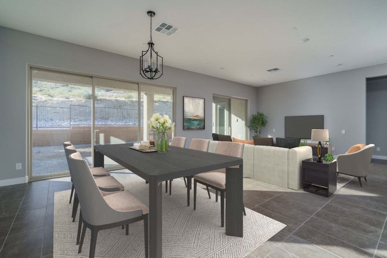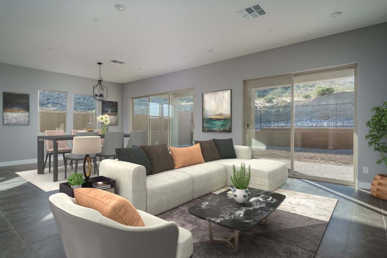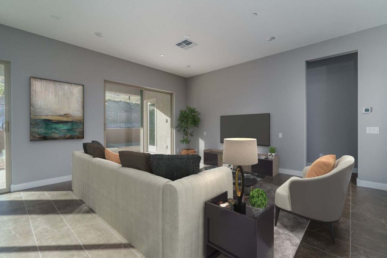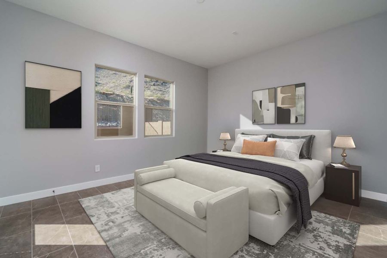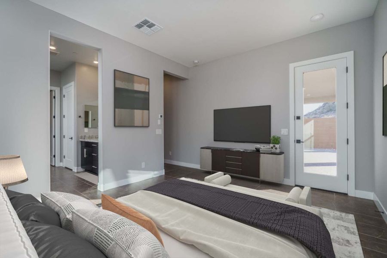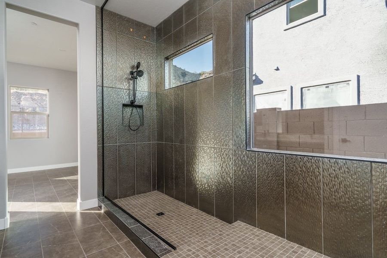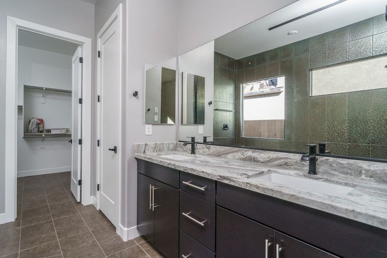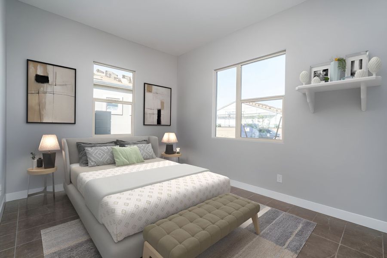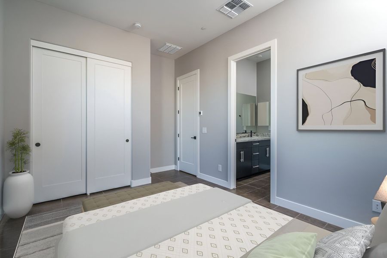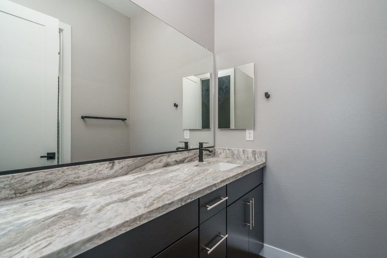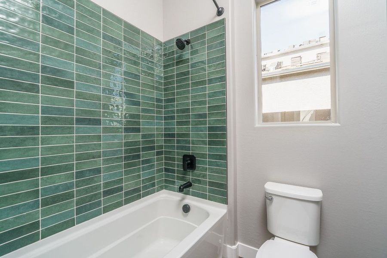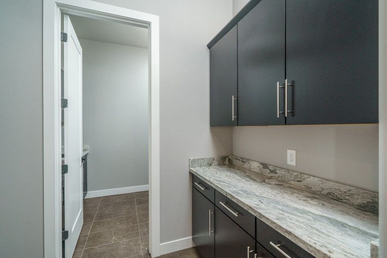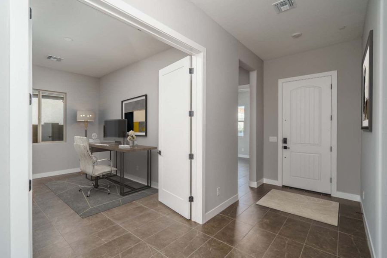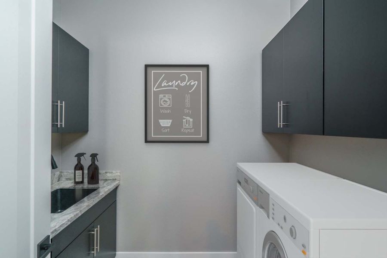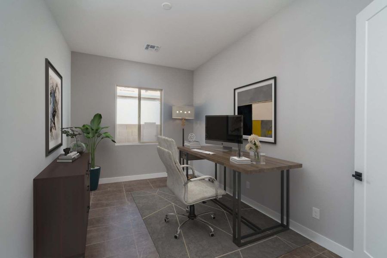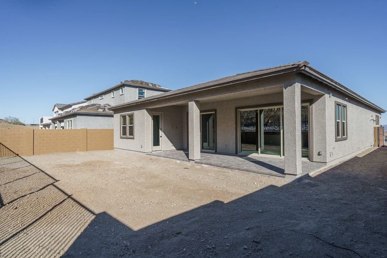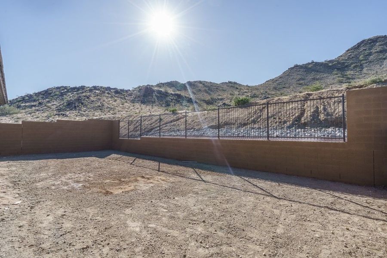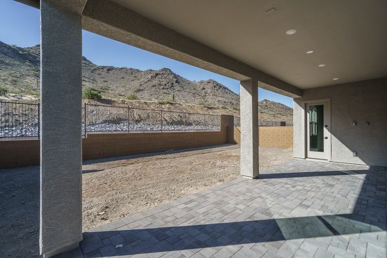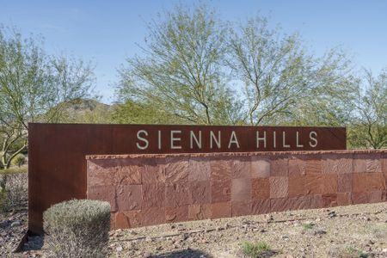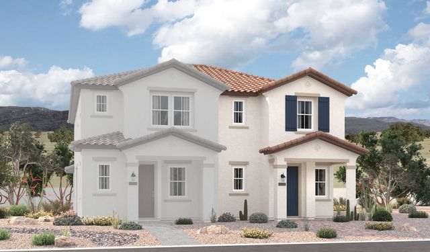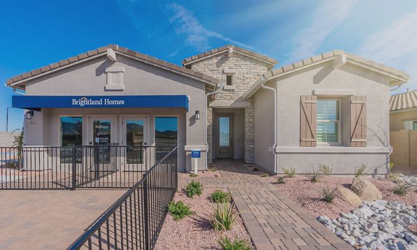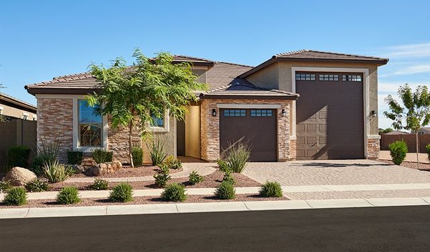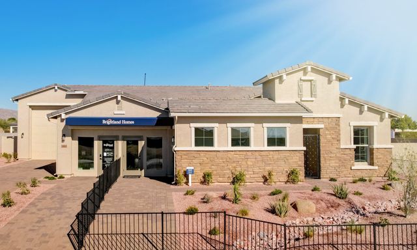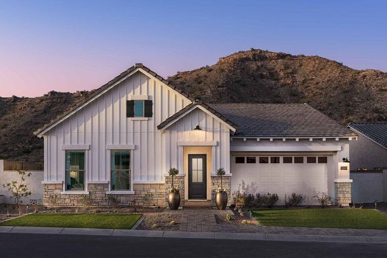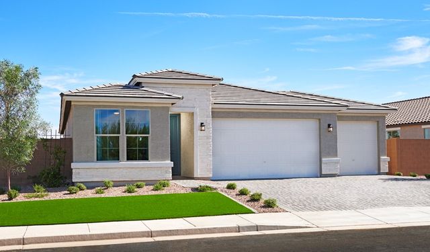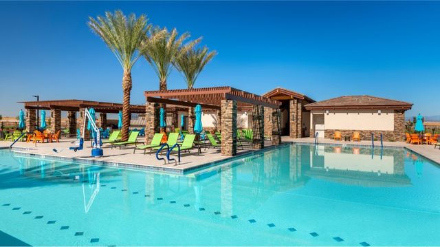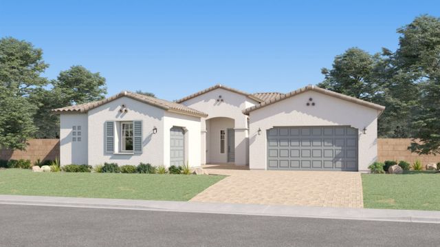Floor Plan
Lowered rates
from $545,900
Cypress, 21463 W. Cartwright Ave, Buckeye, AZ 85396
3 bd · 2.5 ba · 1 story · 1,997 sqft
Lowered rates
from $545,900
Home Highlights
Garage
Attached Garage
Walk-In Closet
Primary Bedroom Downstairs
Utility/Laundry Room
Dining Room
Family Room
Porch
Patio
Primary Bedroom On Main
Living Room
Energy Efficient
Community Pool
Playground
Club House
Plan Description
The Cypress Welcome to the Cypress Floor Plan, a single-story oasis thoughtfully designed to embrace comfort, style, and flexibility. This remarkable abode spans 1997 square feet, offering a seamless fusion of elegance and functionality. As you step inside, you'll discover 3 bedrooms, each providing a tranquil sanctuary for rest and rejuvenation. The Owners Suite stands out with its walk-in closet, ensuring to keep your belongings organized and easily accessible. The Owners bathroom includes a tiled walk-in shower and an option to add a super shower or a bathtub and shower combination, catering to your preferences for a relaxing bathing experience. Enjoy the beauty of the outdoors with a delightful porch, creating a warm and welcoming ambiance for friendly encounters and relaxation. The covered patio extends the living area, providing an ideal spot for outdoor gatherings and al fresco dining, regardless of the weather. The Cypress Floor Plan also includes 2.5 bathrooms, ensuring convenience and privacy for all members of the household. A spacious 2-car tandem garage awaits, providing secure parking and ample space for your vehicles and belongings. Personalize your dream home with a range of exciting options that the Cypress Floor Plan offers. Consider an extended covered patio, expanding your outdoor living space to create a perfect setting for memorable gatherings. If laundry is a priority, opt for an expanded laundry room, providing additional space and convenience. Or indulge in the luxury of a morning kitchen, creating a dedicated space for preparing breakfast or coffee. Alternatively, if you require a home office or a space for focused work and creativity, choose the option of a study in lieu of bedroom 2.
Plan Details
*Pricing and availability are subject to change.- Name:
- Cypress
- Garage spaces:
- 2
- Property status:
- Floor Plan
- Size:
- 1,997 sqft
- Stories:
- 1
- Beds:
- 3
- Baths:
- 2.5
Construction Details
- Builder Name:
- William Ryan Homes
Home Features & Finishes
- Garage/Parking:
- GarageAttached GarageTandem Parking
- Interior Features:
- Walk-In Closet
- Kitchen:
- Gas Cooktop
- Laundry facilities:
- Utility/Laundry Room
- Property amenities:
- BasementPatioPorch
- Rooms:
- Primary Bedroom On MainDining RoomFamily RoomLiving RoomPrimary Bedroom Downstairs

Considering this home?
Our expert will guide your tour, in-person or virtual
Need more information?
Text or call (888) 486-2818
Utility Information
- Utilities:
- Natural Gas Available, Natural Gas on Property
The Ridge at Sienna Hills Community Details
Community Amenities
- Dining Nearby
- Energy Efficient
- Playground
- Club House
- Tennis Courts
- Community Pool
- Park Nearby
- Walking, Jogging, Hike Or Bike Trails
- Resort-Style Pool
- Pickleball Court
- Master Planned
- Shopping Nearby
Neighborhood Details
Buckeye, Arizona
Maricopa County 85396
Schools in Buckeye Elementary District
GreatSchools’ Summary Rating calculation is based on 4 of the school’s themed ratings, including test scores, student/academic progress, college readiness, and equity. This information should only be used as a reference. NewHomesMate is not affiliated with GreatSchools and does not endorse or guarantee this information. Please reach out to schools directly to verify all information and enrollment eligibility. Data provided by GreatSchools.org © 2024
Average Home Price in 85396
Getting Around
Air Quality
Taxes & HOA
- Tax Year:
- 2024
- Tax Rate:
- 1%
- HOA Name:
- Sienna Hills HOA
- HOA fee:
- $110/monthly
- HOA fee requirement:
- Mandatory
