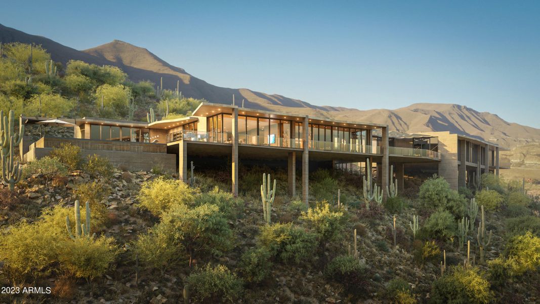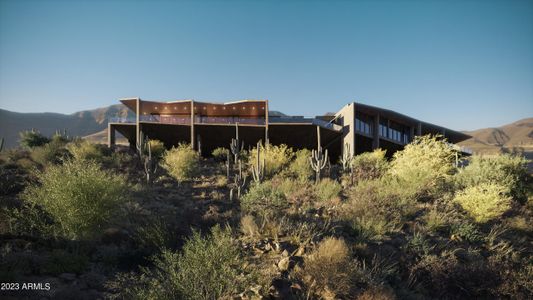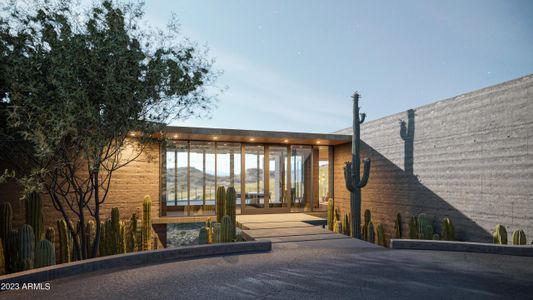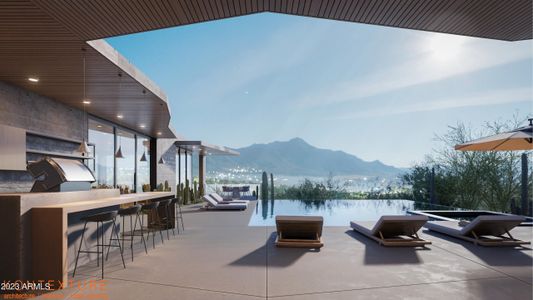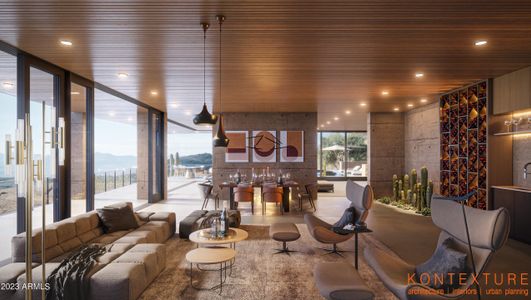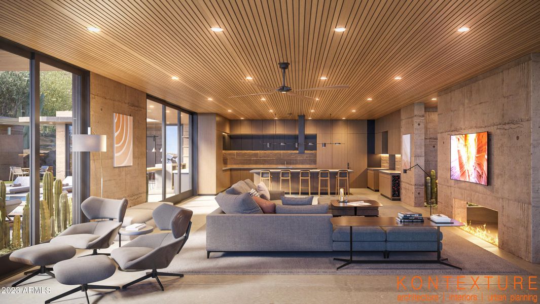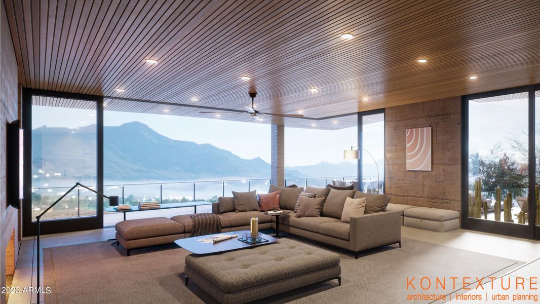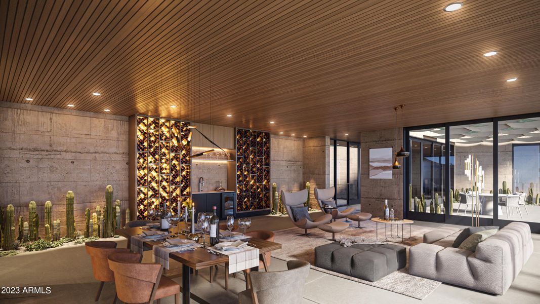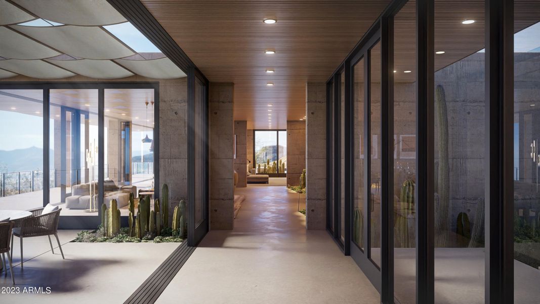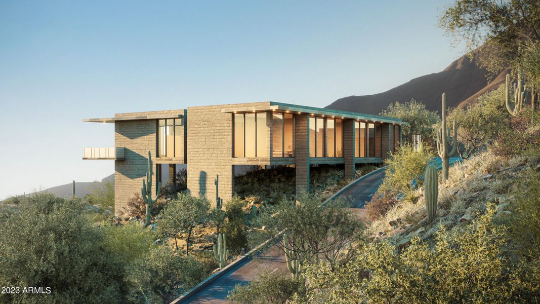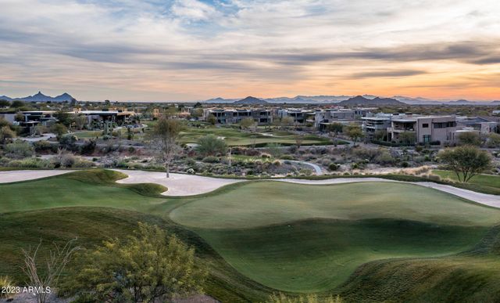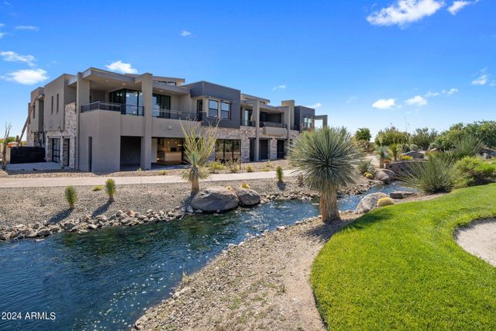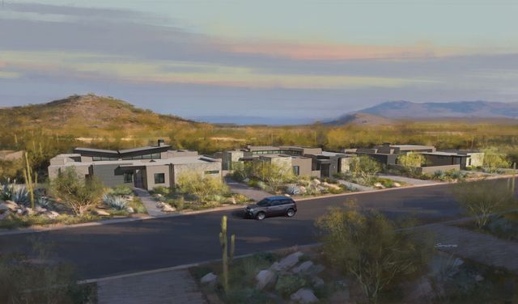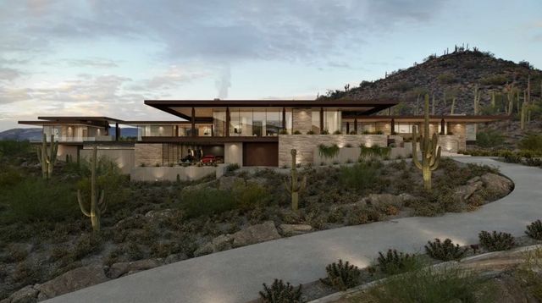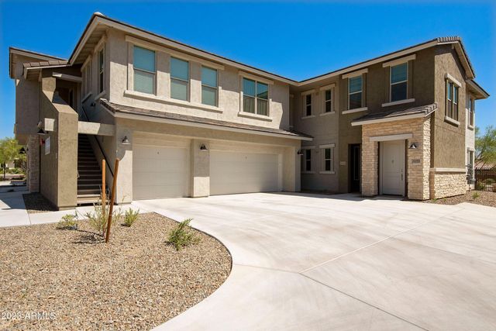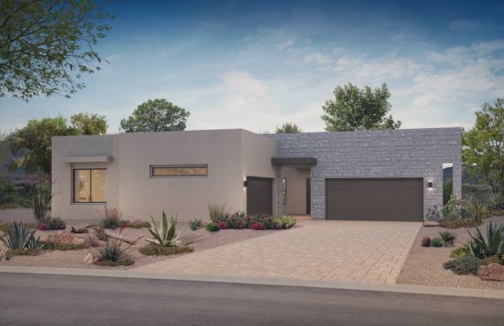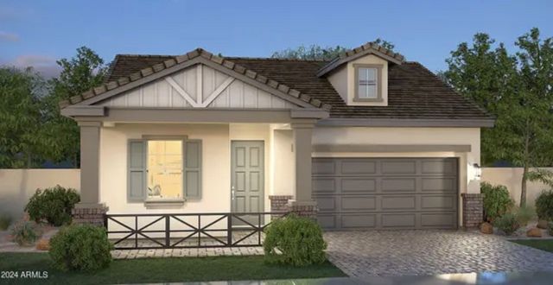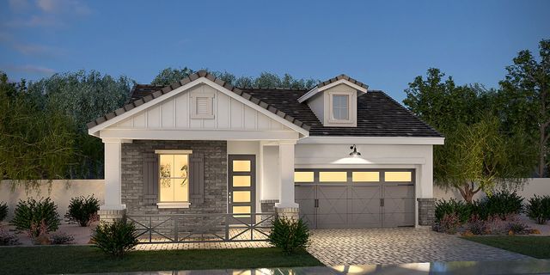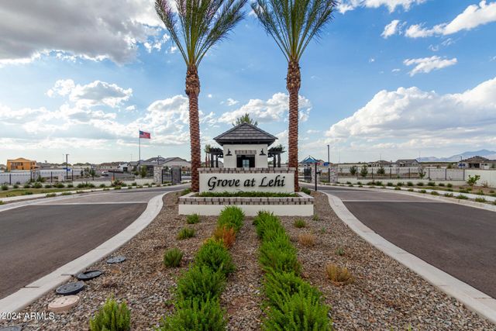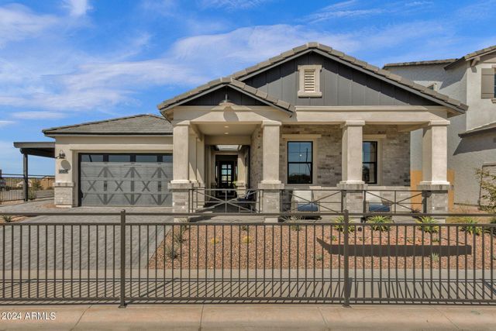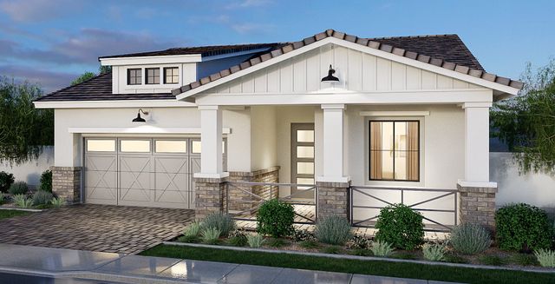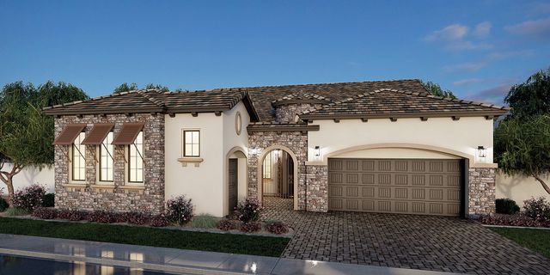Under Construction
$8,999,000
38824 CHARLES BLAIR MACDONALD, Scottsdale, AZ 85262
5 bd · 6.5 ba · 2 stories · 8,000 sqft
$8,999,000
Home Highlights
Garage
Attached Garage
Patio
Fireplace
Kitchen
Gas Heating
Washer
Dryer
High Speed Internet Access
Sprinkler System
Double Vanity
Home Description
Plans underway for this spectacular home designed by Kontexture and to be built by Silvercreek Development. Situated on a ridgetop lot in North Scottsdale guard gated community of Carefree Ranch Estates, this 8,000 square foot home features the latest and greatest in modern desert living with an emphasis on biophilic design. 5 bedrooms including guest house, plus office, and private master bedroom lounge. Spa like dual master bath with free standing tub, oversized shower with views of Desert Mountain Golf course and Pinnacle Peakand dual walk-in closets. HUGE great room with chef's kitchen, butler's pantry, top of line appliances, all spilling to the outdoors via walls of glass for indoor and outdoor entertaining needs. The outdoors includes 2,000+SF elevated terrace with outdoor kitchen, dining and living spaces, along with a zero and negative edge pool, spa, fire features for your outdoor entertaining needs. Elevated 4.36 acre site towering over the valley of the sun! Absolute privacy from this lofty perch overlooking tremendous city light, blazing sunsets, Desert Mountain Golf course views and surrounding mountain views of Black Mountain, Pinnacle Peak, Four Peaks and Camelback Mountain and the entire valley floor. Rough graded driveway in place. Highly-desired southernorientation provides maximum winter sun exposure on patio and pool areas. Private and tranquil for hiking and biking, yet quick access into Scottsdale, Carefree, Cave Creek for shopping, dining and golfing! Minutes from Skyranch private airport with available hanger space. Please inquire for more information or to review the plans on this spectacular estate home! Renderings are conceptual and square footage is estimated. Some finishes/features may change based on availability or buyer's preferences. Builder is happy to meet with buyers to discuss specific finish selections to meet individual needs.
Home Details
*Pricing and availability are subject to change.- Garage spaces:
- 4
- Property status:
- Under Construction
- Neighborhood:
- Pinnacle Peak
- Lot size (acres):
- 4.36
- Size:
- 8,000 sqft
- Stories:
- 2
- Beds:
- 5
- Baths:
- 6.5
Construction Details
Home Features & Finishes
- Appliances:
- Sprinkler System
- Construction Materials:
- Wood FrameBlock
- Cooling:
- Ceiling Fan(s)
- Garage/Parking:
- GarageAttached Garage
- Interior Features:
- PantrySeparate ShowerDouble Vanity
- Kitchen:
- Kitchen Island
- Laundry facilities:
- DryerWasher
- Property amenities:
- BalconyPoolSpaBBQ AreaPatioFireplace
- Rooms:
- Kitchen
- Security system:
- Fire Sprinkler System

Considering this home?
Our expert will guide your tour, in-person or virtual
Need more information?
Text or call (888) 486-2818
Utility Information
- Heating:
- Gas Heating
- Utilities:
- Natural Gas Available, High Speed Internet Access
Community Amenities
- Gated Community
- Mountain(s) View
Neighborhood Details
Pinnacle Peak Neighborhood in Scottsdale, Arizona
Maricopa County 85262
Schools in Cave Creek Unified District
- Grades -Public
the learning center developmental preschool
5.5 mi33016 n 60th st - Grades M-MPublic
desert arroyo middle school
5.9 mi33401 n 56th st
GreatSchools’ Summary Rating calculation is based on 4 of the school’s themed ratings, including test scores, student/academic progress, college readiness, and equity. This information should only be used as a reference. NewHomesMate is not affiliated with GreatSchools and does not endorse or guarantee this information. Please reach out to schools directly to verify all information and enrollment eligibility. Data provided by GreatSchools.org © 2024
Average Home Price in Pinnacle Peak Neighborhood
Getting Around
Air Quality
Taxes & HOA
- Tax Year:
- 2022
- HOA Name:
- Preferred Communitie
- HOA fee:
- $2,286/annual
- HOA fee includes:
- Common Area Maintenance
Estimated Monthly Payment
Recently Added Communities in this Area
Nearby Communities in Scottsdale
New Homes in Nearby Cities
More New Homes in Scottsdale, AZ
Listed by Daniel Wolski, +14802667557
Russ Lyon Sotheby's International Realty, MLS 6506635
Russ Lyon Sotheby's International Realty, MLS 6506635
All information should be verified by the recipient and none is guaranteed as accurate by ARMLS
Read MoreLast checked Nov 21, 11:00 pm
