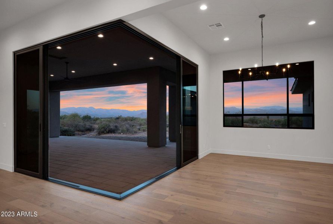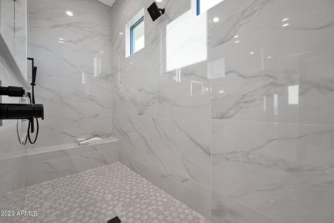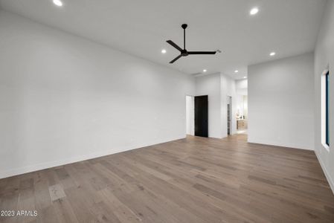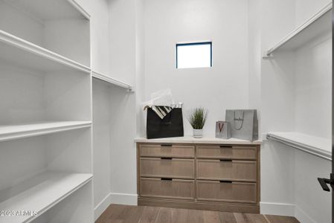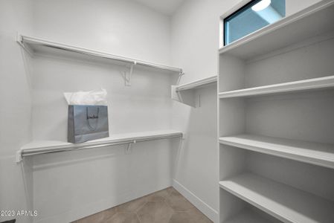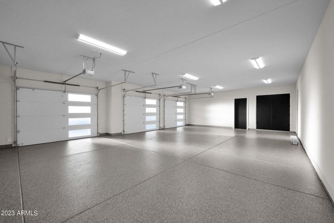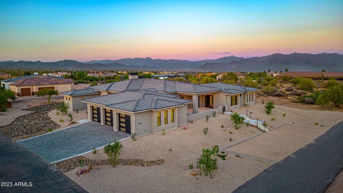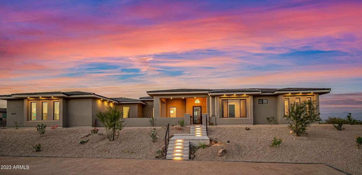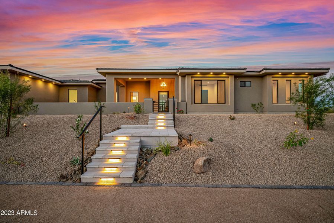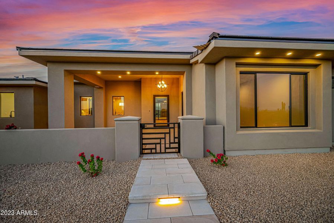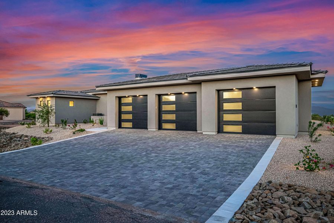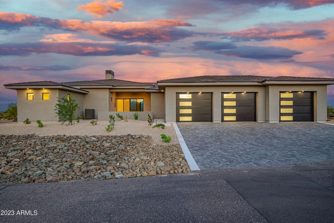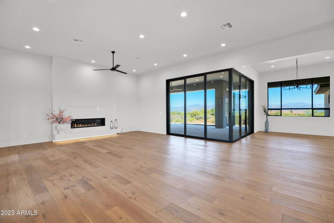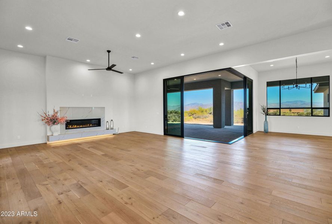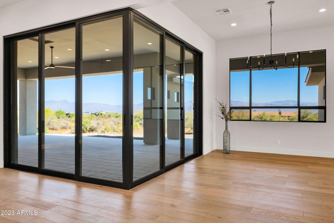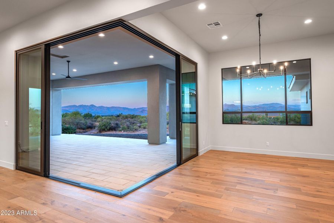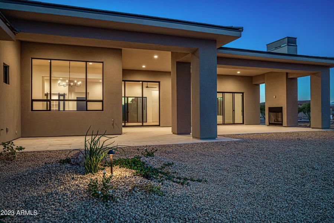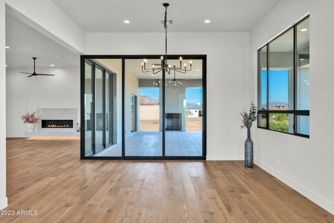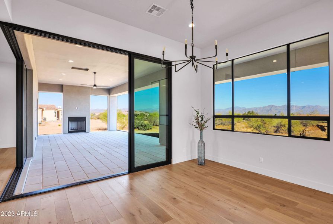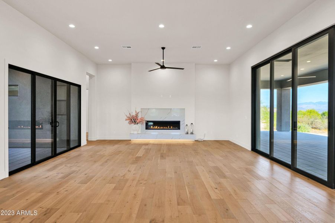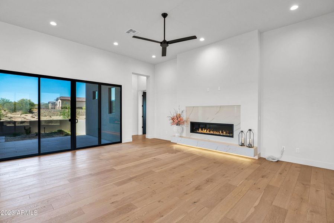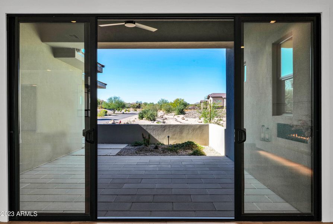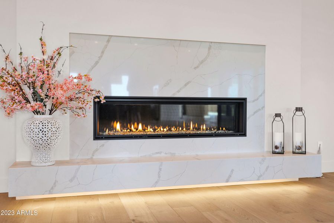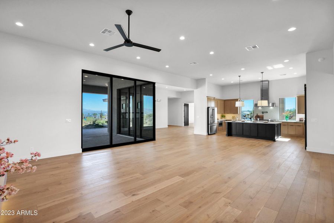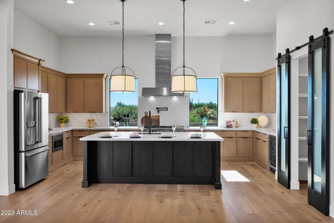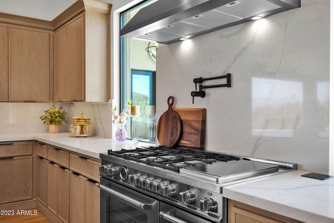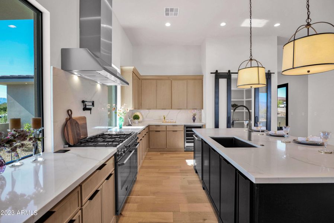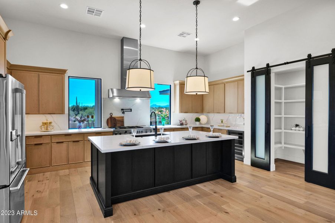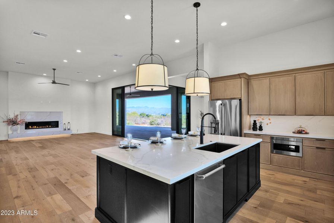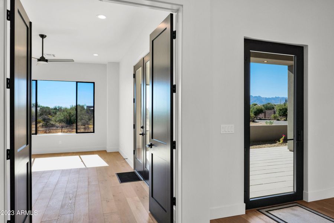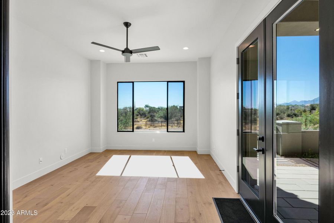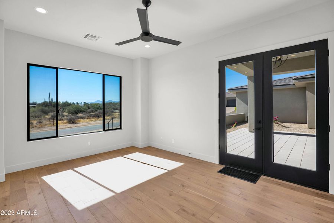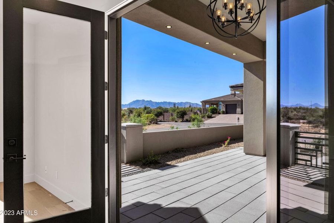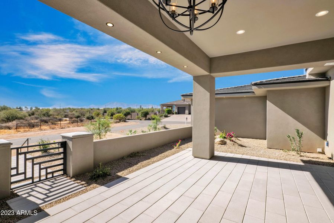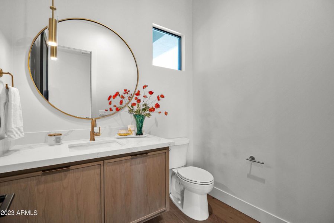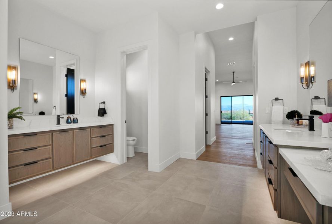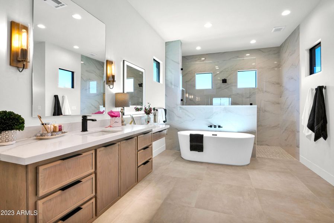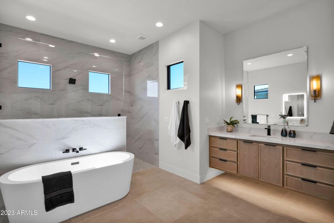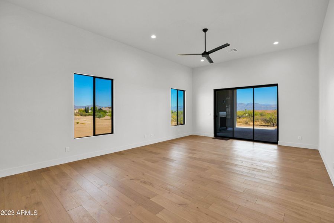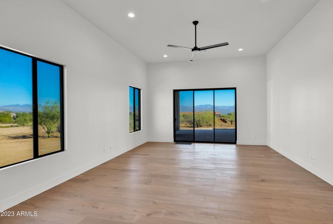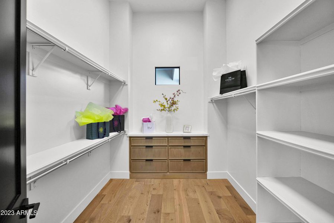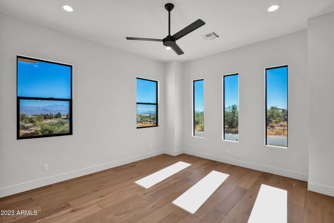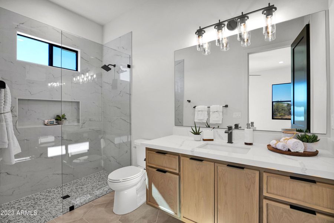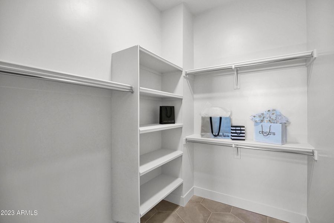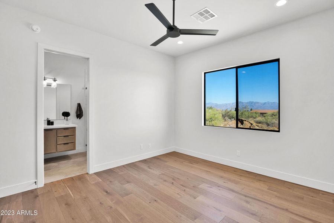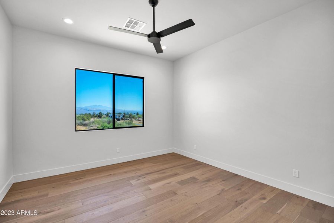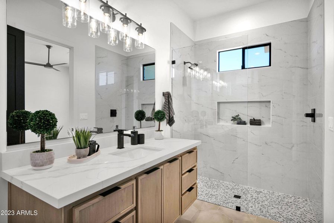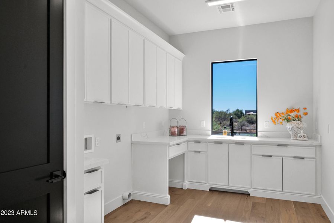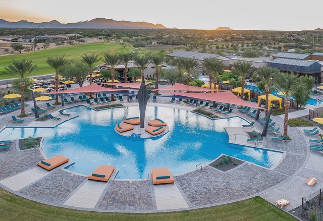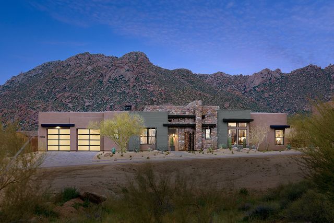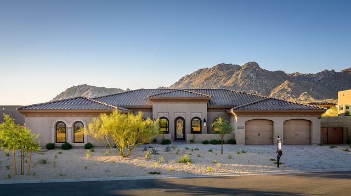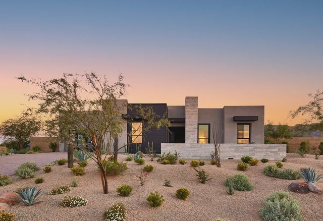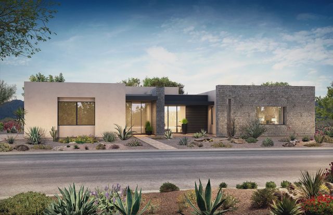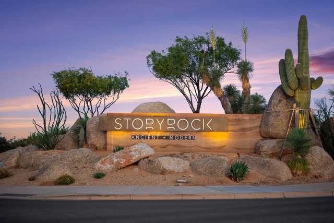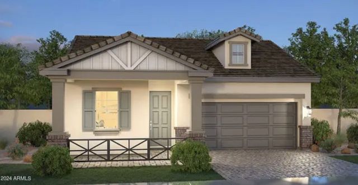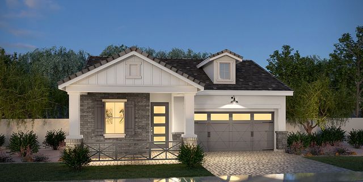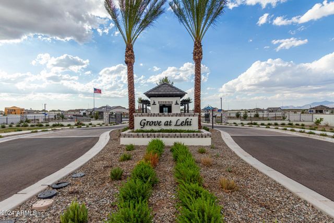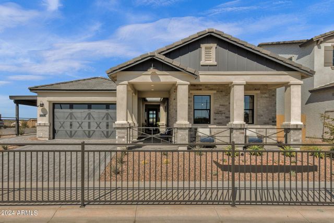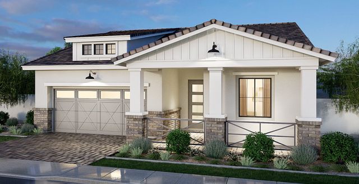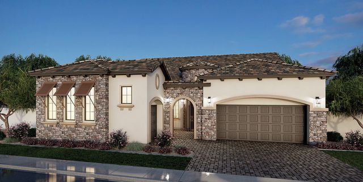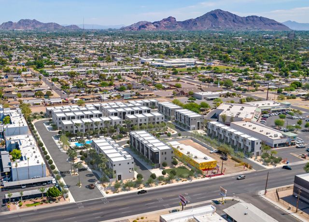Move-in Ready
$1,599,000
28411 N 159Th Street, Scottsdale, AZ 85262
3 bd · 3.5 ba · 1 story · 3,807 sqft
$1,599,000
Home Highlights
Garage
Attached Garage
Primary Bedroom Downstairs
Family Room
Patio
Primary Bedroom On Main
Tile Flooring
Fireplace
Breakfast Area
Kitchen
Wood Flooring
Electricity Available
Energy Efficient
Door Opener
Electric Heating
Home Description
NEW CONSTRUCTION HOME with INCREDIBLE VIEWS! Presidio Homes hits it out of park with this expertly crafted home nestled among an enclave of luxury estates. With neatly paved roads and no HOA, you have the rare opportunity to enjoy your 1-acre home site your way. This unique contemporary home offers unrivaled mountain views from every room. The great room is open and airy with multiple patios and oversized sliders to usher in bright sunlight and expansive views. The east patio features a retractable slider for seamless indoor/outdoor entertaining. The luxurious owner's suite on the north wing offers privacy from two guest en suites on the south wing. A den with its own patio is quietly tucked away from all the noise and is large enough to be used as a TV room, office, or an enclosed formal dining room. The kitchen and great room feature custom cabinetry, quartz countertops, professional appliances, Mohawk plank wood flooring, and a linear gas fireplace with quartz hearth and surround to add warmth and style. The en suites bedrooms have walk-in closets and feature quartz countertops, floating custom cabinetry, fine porcelain flooring, European glass with porcelain surrounds and luxury fittings. In addition, the owner's suite has two large closets and a beautiful soaking tub. The laundry room also features quartz countertops and custom cabinetry, and is large enough to serve as a craft room. Details such as Mohawk wood plank flooring, solid core doors, energy efficient windows, and extensive LED recessed lighting ensure this home will be a haven of comfort, style, and convenience. The oversized 3-car garage is insulated, and the garage floor is protected by a durable resin finish. A paver driveway, walkways, and patios as well as landscaping and landscape lighting are featured along the front and sides of the home. The backyard is open for you to create your unique resort lifestyle. The new well will serve four homes, and it has great water pressure. Additional details such as LED recessed lighting under the soffits surrounding the exterior of the home, as well as lighting under the steps, create a warm inviting ambiance. A nice little bonus is that there are two exterior switched outlets to accommodate holiday lighting. Now that's convenient! Presidio Homes cuts no corners with the extra comforts you cannot readily see. They take pride in their craftsmanship, they are perfectionists in their finishes, and they build with your comfort in mind. For example, did you know that they insulate interior walls to provide quiet and privacy between bedrooms? That's an extra worth mentioning...but it doesn't stop there. To read a complete list of all the extras, please see the Features list. With the rare combination of construction excellence, stunning views, 1-acre home site to use as you like, and the quiet enjoyment of this serene environment, you truly won't find a better home than this one. It's perfect. Welcome Home!
Home Details
*Pricing and availability are subject to change.- Garage spaces:
- 3
- Property status:
- Move-in Ready
- Lot size (acres):
- 1.00
- Size:
- 3,807 sqft
- Stories:
- 1
- Beds:
- 3
- Baths:
- 3.5
- Fence:
- No Fence
Construction Details
Home Features & Finishes
- Appliances:
- Water SoftenerSprinkler System
- Construction Materials:
- StuccoWood Frame
- Cooling:
- Ceiling Fan(s)
- Flooring:
- Wood FlooringTile Flooring
- Garage/Parking:
- ParkingDoor OpenerGarageSide Entry Garage/ParkingAttached Garage
- Home amenities:
- Home Accessibility FeaturesGreen Construction
- Interior Features:
- PantrySeparate ShowerDouble Vanity
- Kitchen:
- Kitchen Island
- Laundry facilities:
- DryerWasher
- Property amenities:
- BasementPatioFireplaceYard
- Rooms:
- Primary Bedroom On MainKitchenFamily RoomBreakfast AreaPrimary Bedroom Downstairs

Considering this home?
Our expert will guide your tour, in-person or virtual
Need more information?
Text or call (888) 486-2818
Utility Information
- Heating:
- Electric Heating
- Utilities:
- Electricity Available, Propane, High Speed Internet Access
Community Amenities
- Energy Efficient
- RV/Boat Parking
- Mountain(s) View
Neighborhood Details
Scottsdale, Arizona
Maricopa County 85262
Schools in Cave Creek Unified District
- Grades -Public
the learning center developmental preschool
15.0 mi33016 n 60th st - Grades M-MPublic
desert arroyo middle school
15.4 mi33401 n 56th st
GreatSchools’ Summary Rating calculation is based on 4 of the school’s themed ratings, including test scores, student/academic progress, college readiness, and equity. This information should only be used as a reference. NewHomesMate is not affiliated with GreatSchools and does not endorse or guarantee this information. Please reach out to schools directly to verify all information and enrollment eligibility. Data provided by GreatSchools.org © 2024
Average Home Price in 85262
Getting Around
Air Quality
Taxes & HOA
- Tax Year:
- 2022
- HOA fee:
- N/A
Estimated Monthly Payment
Recently Added Communities in this Area
Nearby Communities in Scottsdale
New Homes in Nearby Cities
More New Homes in Scottsdale, AZ
Listed by David Archibald, +14802592748
Berkshire Hathaway HomeServices Arizona Properties, MLS 6627922
Berkshire Hathaway HomeServices Arizona Properties, MLS 6627922
All information should be verified by the recipient and none is guaranteed as accurate by ARMLS
Read MoreLast checked Nov 21, 11:00 pm
