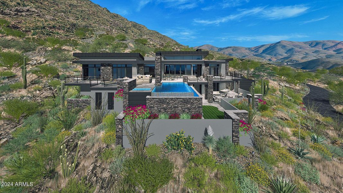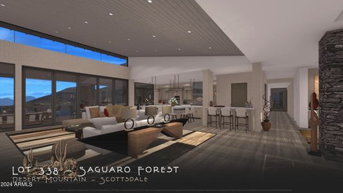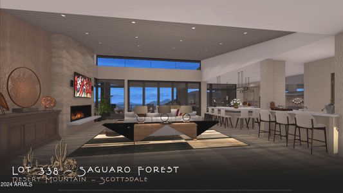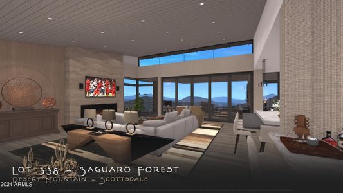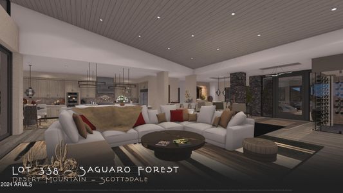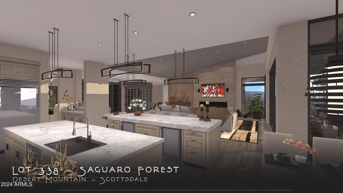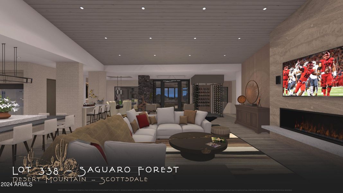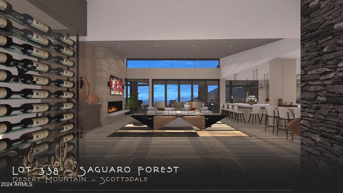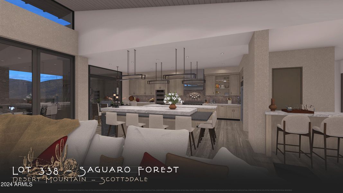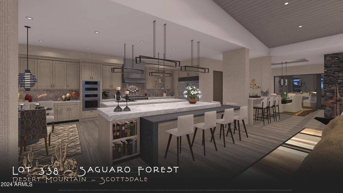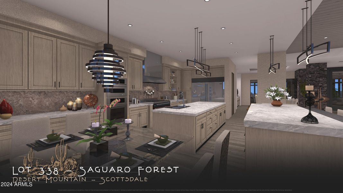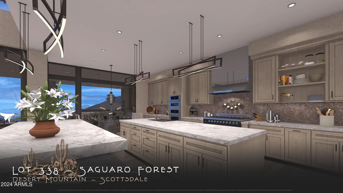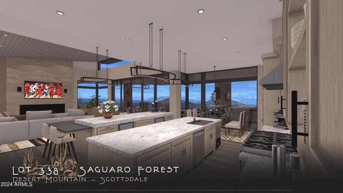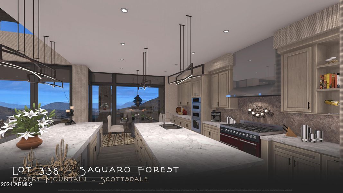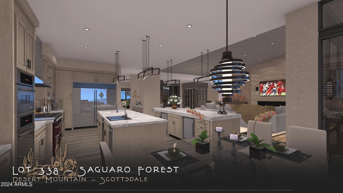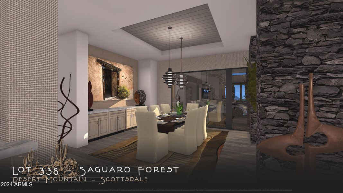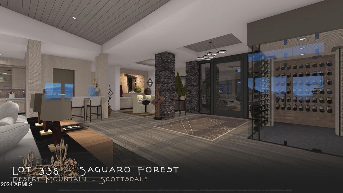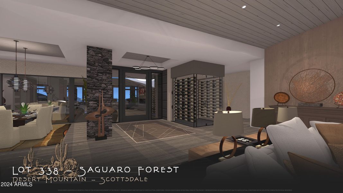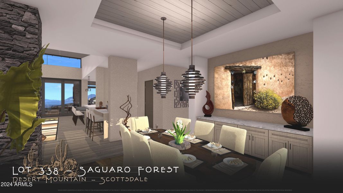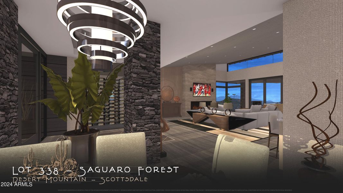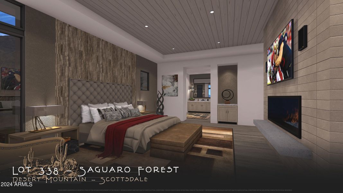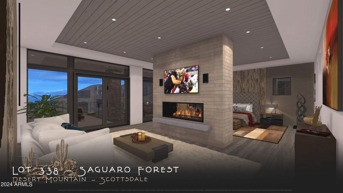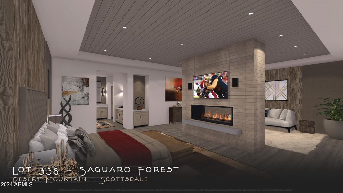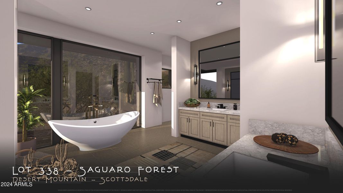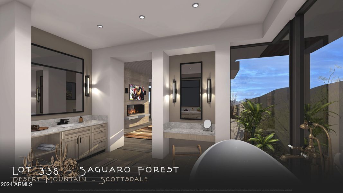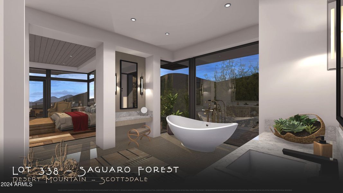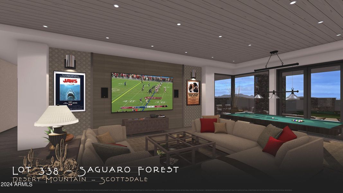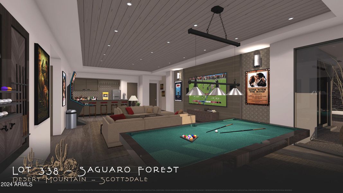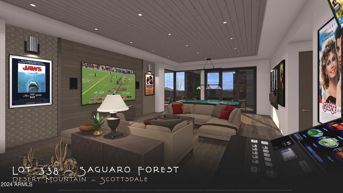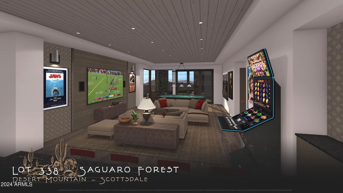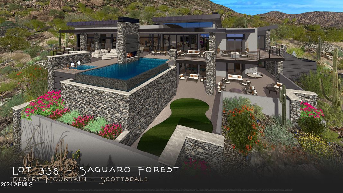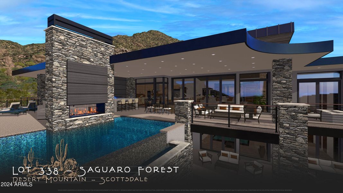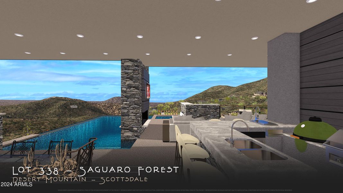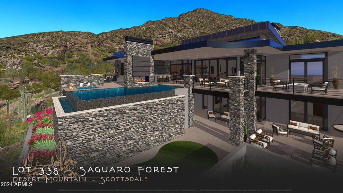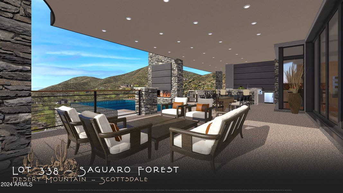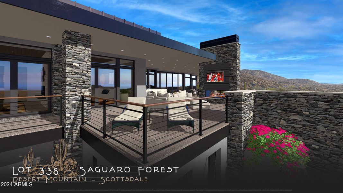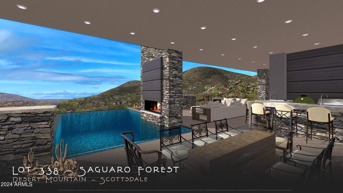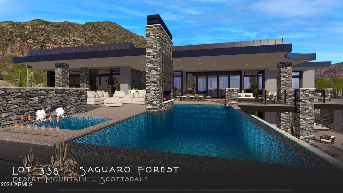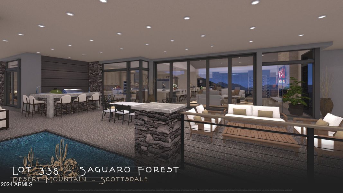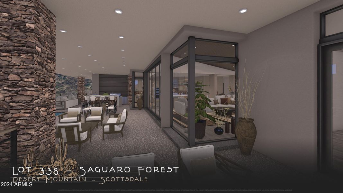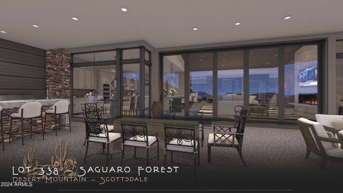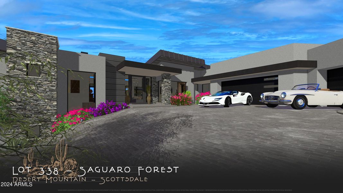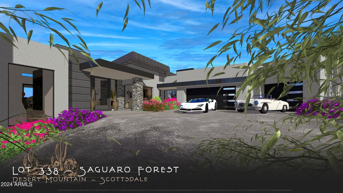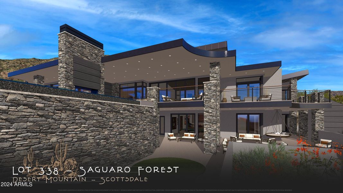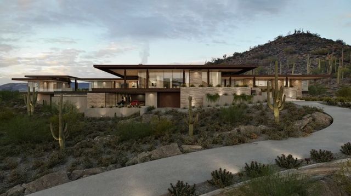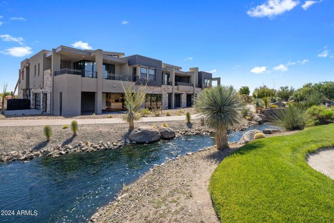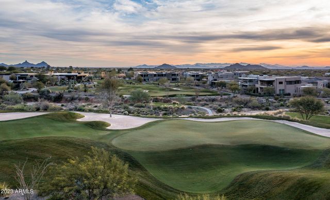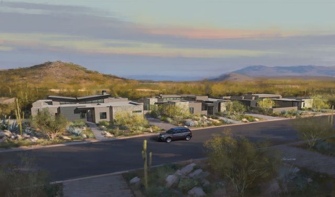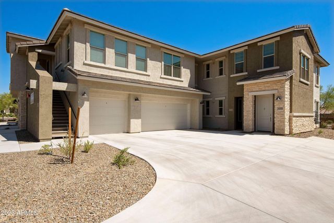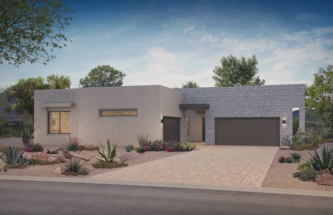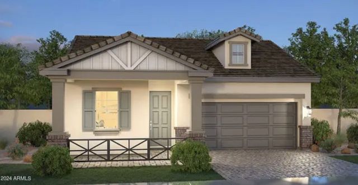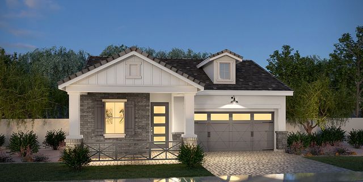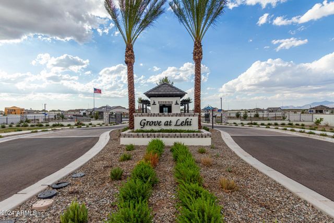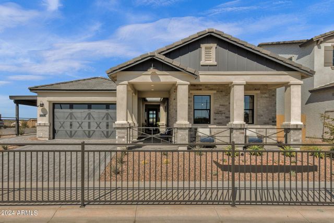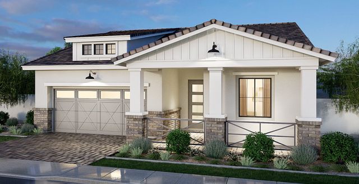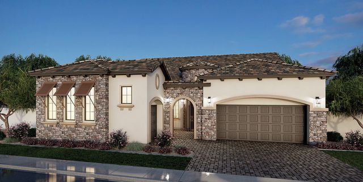Under Construction
$10,000,000
9108 E Grapevine Pass Pass, Scottsdale, AZ 85262
5 bd · 6.5 ba · 2 stories · 7,945 sqft
$10,000,000
Home Highlights
Garage
Family Room
Patio
Fireplace
Breakfast Area
Kitchen
Wood Flooring
Energy Efficient
Door Opener
Gas Heating
Yard
Community Pool
High Speed Internet Access
Playground
Club House
Home Description
FULL GOLF MEMBERSHIP AVAILABLE TO BUYER AND READY TO TRANSFER UPON APPROVAL FROM DESERT MOUNTAIN CLUB AND A SUCCESSFUL CLOSE OF LAND AND HOME BUILD CONTRACT. Sexy, sleek contemporary encapsulating modern luxury with the natural surrounding beauty of the Sonoran Desert and private 25 Acres. Nestled at the end of a winding road, perched into the hillside where the horizon paints an exquisite blend of colors during the sunrise and sunset. Featuring elements of stone, glass and wood this home will come together harmoniously to create an elegant symphony of textures and forms. The heart of the home is a great room space / open kitchen with floor to ceiling windows that will capture the panoramic vistas, inviting the outside in. The patio spaces an extension of the home's grace, boasting an infinity-edge pool that will seemingly blended with the horizon, bar/bbq along with dining area for al fresco meals, and a fire pit where stories will be shared under the starlit skies. This floorplan allows for 100% single level living with main floor featuring split primary bedroom, two private guest en-suites, wine room, study and 5 car garage. Lower level encompasses a large game /bonus room and two private en-suites. Perfect for a couple or entertaining groups of family and friends this 7945 square foot 5 bedroom, 5 car garage home with a total of 14,320 square feet under roof is waiting for you. Black Stone Development and designer Graffin Design have successfully designed and built over 55 properties in Desert Mountain. Ground breaking can occur in as little as 2 to 3 months. Lifts can be added in garage for additional car storage.
Home Details
*Pricing and availability are subject to change.- Garage spaces:
- 5
- Property status:
- Under Construction
- Neighborhood:
- Pinnacle Peak
- Lot size (acres):
- 25.46
- Size:
- 7,945 sqft
- Stories:
- 2
- Beds:
- 5
- Baths:
- 6.5
- Fence:
- Block Fence
Construction Details
Home Features & Finishes
- Appliances:
- Water Softener
- Construction Materials:
- StuccoWood FrameStone
- Flooring:
- Wood FlooringStone Flooring
- Garage/Parking:
- Door OpenerGarageSide Entry Garage/Parking
- Home amenities:
- Green Construction
- Interior Features:
- PantryWet BarSeparate ShowerDouble Vanity
- Kitchen:
- Kitchen Island
- Property amenities:
- BalconyPoolSpaBBQ AreaElevatorPatioFireplaceYard
- Rooms:
- KitchenFamily RoomBreakfast Area
- Security system:
- Fire Sprinkler System

Considering this home?
Our expert will guide your tour, in-person or virtual
Need more information?
Text or call (888) 486-2818
Utility Information
- Heating:
- Gas Heating
- Utilities:
- Natural Gas Available, High Speed Internet Access
Community Amenities
- City View
- Energy Efficient
- Playground
- Fitness Center/Exercise Area
- Club House
- Golf Course
- Tennis Courts
- Gated Community
- Community Pool
- Concierge Service
- Spa Zone
- Security Guard/Safety Office
- Elevator
- Mountain(s) View
- Walking, Jogging, Hike Or Bike Trails
- Pickleball Court
Neighborhood Details
Pinnacle Peak Neighborhood in Scottsdale, Arizona
Maricopa County 85262
Schools in Cave Creek Unified District
- Grades -Public
the learning center developmental preschool
5.0 mi33016 n 60th st - Grades M-MPublic
desert arroyo middle school
5.4 mi33401 n 56th st
GreatSchools’ Summary Rating calculation is based on 4 of the school’s themed ratings, including test scores, student/academic progress, college readiness, and equity. This information should only be used as a reference. NewHomesMate is not affiliated with GreatSchools and does not endorse or guarantee this information. Please reach out to schools directly to verify all information and enrollment eligibility. Data provided by GreatSchools.org © 2024
Average Home Price in Pinnacle Peak Neighborhood
Getting Around
Air Quality
Taxes & HOA
- Tax Year:
- 2023
- HOA Name:
- Desert Mtn Owners
- HOA fee:
- N/A
Estimated Monthly Payment
Recently Added Communities in this Area
Nearby Communities in Scottsdale
New Homes in Nearby Cities
More New Homes in Scottsdale, AZ
Listed by Joanie Barreiro, +14802352776
Russ Lyon Sotheby's International Realty, MLS 6628320
Russ Lyon Sotheby's International Realty, MLS 6628320
All information should be verified by the recipient and none is guaranteed as accurate by ARMLS
Read MoreLast checked Nov 24, 11:00 pm
