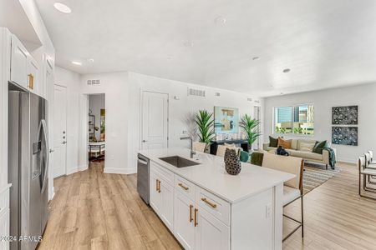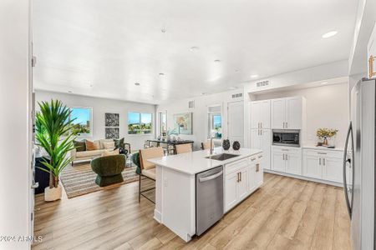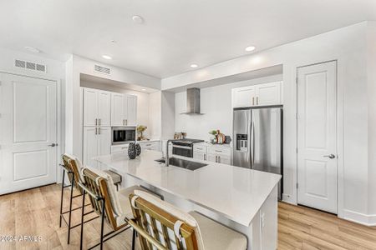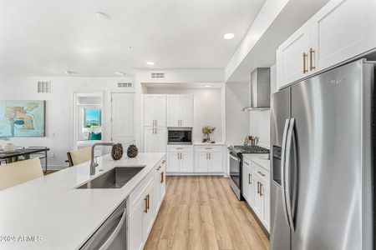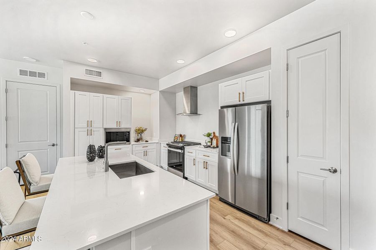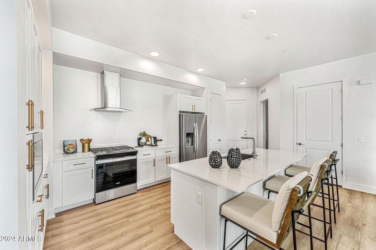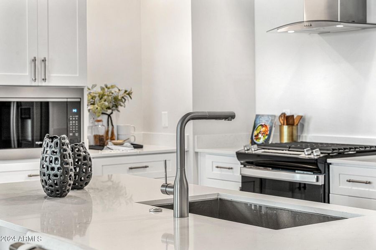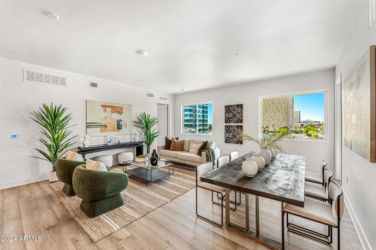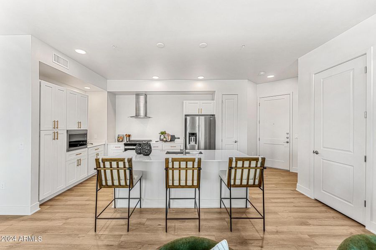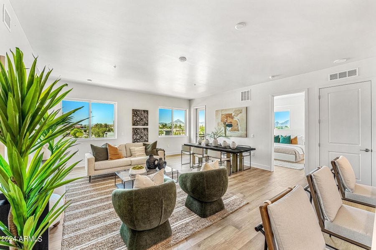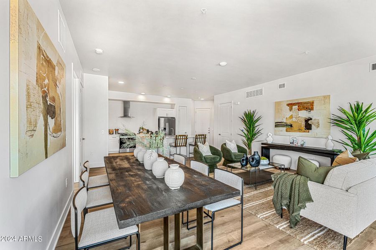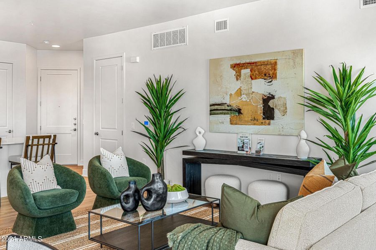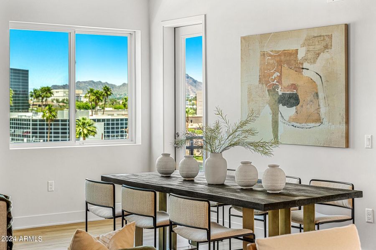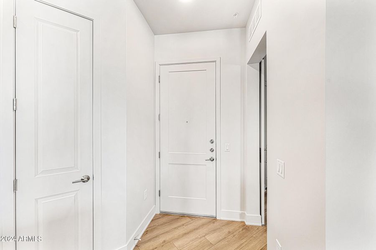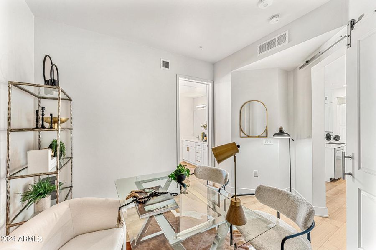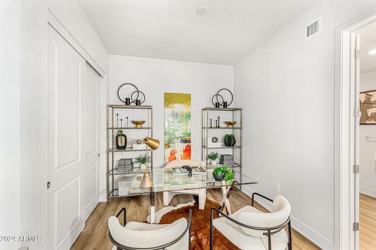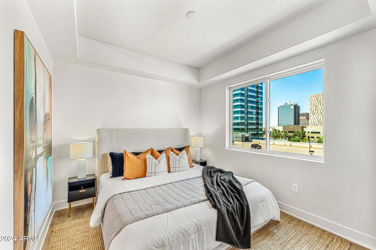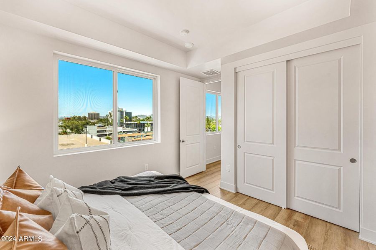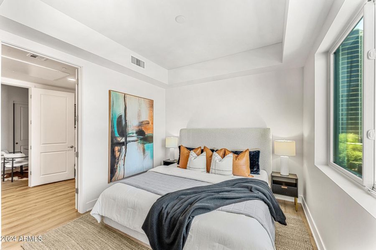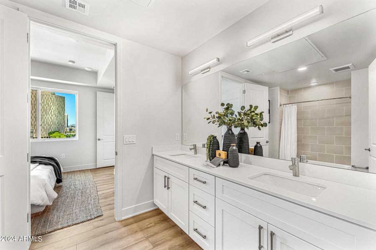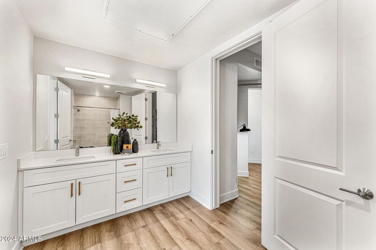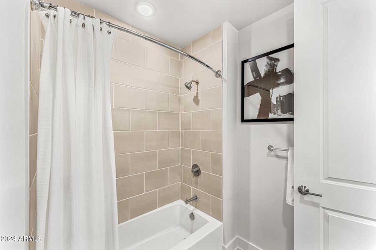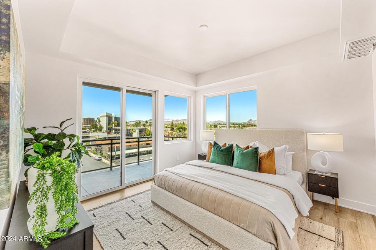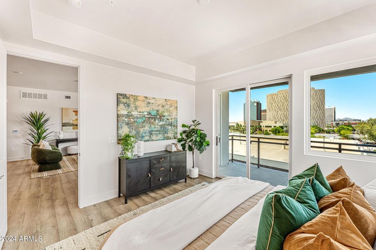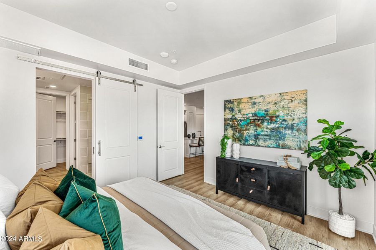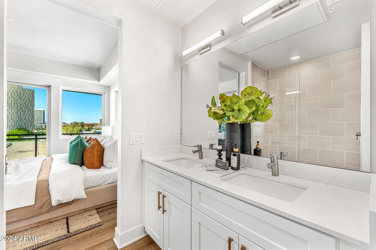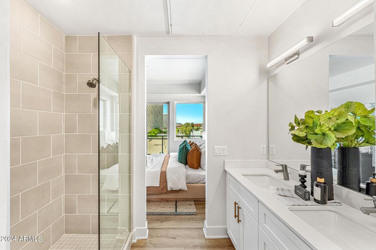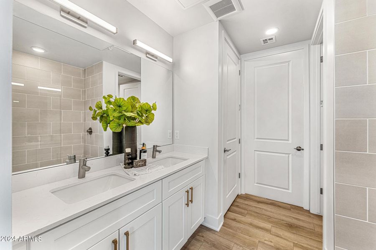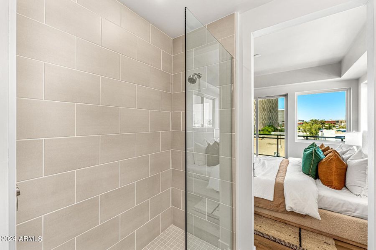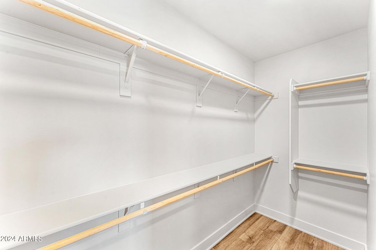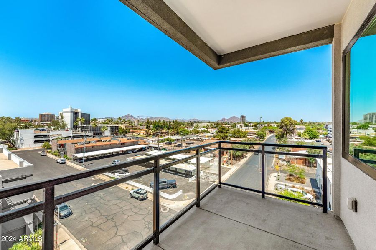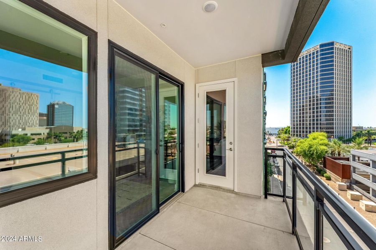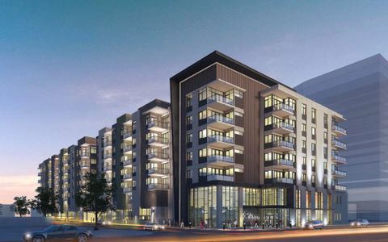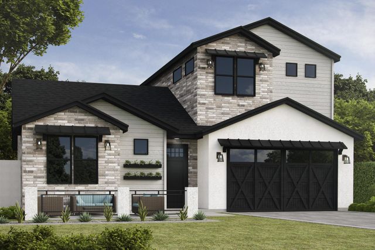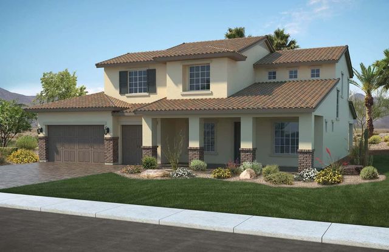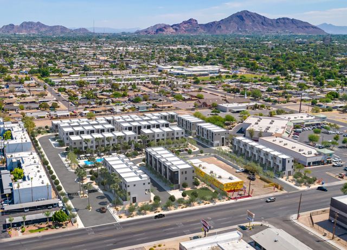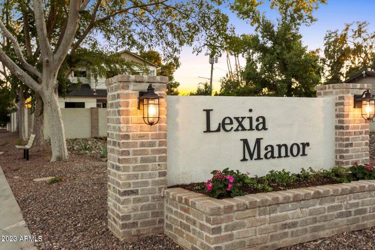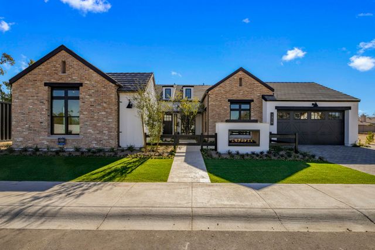Move-in Ready
$668,880
3131 N Central Avenue, Unit 3012, Phoenix, AZ 85012
2 bd · 2 ba · 7 stories · 1,419 sqft
$668,880
Home Highlights
Garage
Kitchen
Vinyl Flooring
Electricity Available
Electric Heating
Washer
Community Pool
Dryer
Club House
Home Description
Construction Completed 5% BUYER INCENTIVE! Introducing Edison Midtown Phase 2 with 60 new construction condominiums. This spacious two bedroom plus den condo offers ten ft. ceilings, an open floor plan, and large master bedroom with ensuite bathroom. Chefs kitchen offers expansive cabinetry, quartz countertops and stainless steel appliances including a gas range. Edison Midtown features incredible amenities for that perfect Urbanite lifestyle. A beautiful pool and lap pool, 2000 sq. ft. fitness center and lounge, and gated parking garage.
Home Details
*Pricing and availability are subject to change.- Garage spaces:
- 2
- Property status:
- Move-in Ready
- Neighborhood:
- Encanto
- Lot size (acres):
- 0.03
- Size:
- 1,419 sqft
- Stories:
- 7
- Beds:
- 2
- Baths:
- 2
- Fence:
- No Fence
Construction Details
- Builder Name:
- Ameris Construction
- Year Built:
- 2023
Home Features & Finishes
- Construction Materials:
- StuccoWood Frame
- Flooring:
- Vinyl Flooring
- Garage/Parking:
- Gated ParkingAssigned parkingGarage
- Interior Features:
- Pantry
- Laundry facilities:
- DryerWasher
- Property amenities:
- Balcony
- Rooms:
- Kitchen

Considering this home?
Our expert will guide your tour, in-person or virtual
Need more information?
Text or call (888) 486-2818
Utility Information
- Heating:
- Electric Heating
- Utilities:
- Electricity Available
Edison Midtown Phase II Community Details
Community Amenities
- City View
- Dining Nearby
- Fitness Center/Exercise Area
- Club House
- Gated Community
- Community Pool
- Park Nearby
- Spa Zone
- Medical Center Nearby
- Mountain(s) View
- Shopping Nearby
Neighborhood Details
Encanto Neighborhood in Phoenix, Arizona
Maricopa County 85012
Schools in Phoenix Union High School District
GreatSchools’ Summary Rating calculation is based on 4 of the school’s themed ratings, including test scores, student/academic progress, college readiness, and equity. This information should only be used as a reference. NewHomesMate is not affiliated with GreatSchools and does not endorse or guarantee this information. Please reach out to schools directly to verify all information and enrollment eligibility. Data provided by GreatSchools.org © 2024
Average Home Price in Encanto Neighborhood
Getting Around
6 nearby routes:
5 bus, 1 rail, 0 other
Air Quality
Noise Level
74
50Active100
A Soundscore™ rating is a number between 50 (very loud) and 100 (very quiet) that tells you how loud a location is due to environmental noise.
Taxes & HOA
- Tax Year:
- 2023
- HOA Name:
- Edison Midtown
- HOA fee:
- $533.41/monthly
- HOA fee requirement:
- Mandatory
- HOA fee includes:
- Insurance, Sewer, Common Area Maintenance, Gas, Trash, Water
Estimated Monthly Payment
Recently Added Communities in this Area
Nearby Communities in Phoenix
New Homes in Nearby Cities
More New Homes in Phoenix, AZ
Listed by Marilyn Cavanaugh, +16028595999
The Agency, MLS 6629974
The Agency, MLS 6629974
All information should be verified by the recipient and none is guaranteed as accurate by ARMLS
Read MoreLast checked Nov 20, 5:00 am

