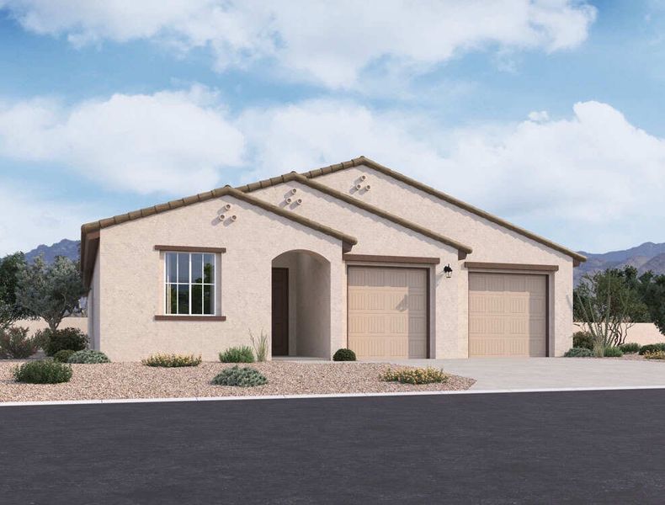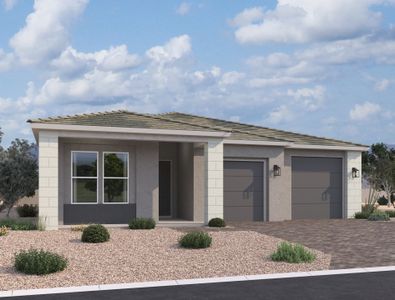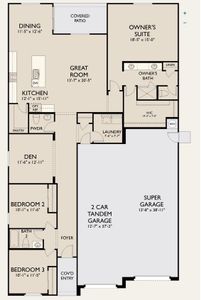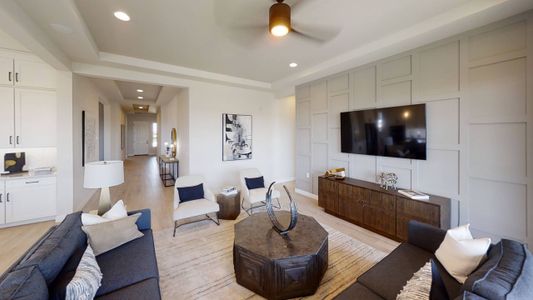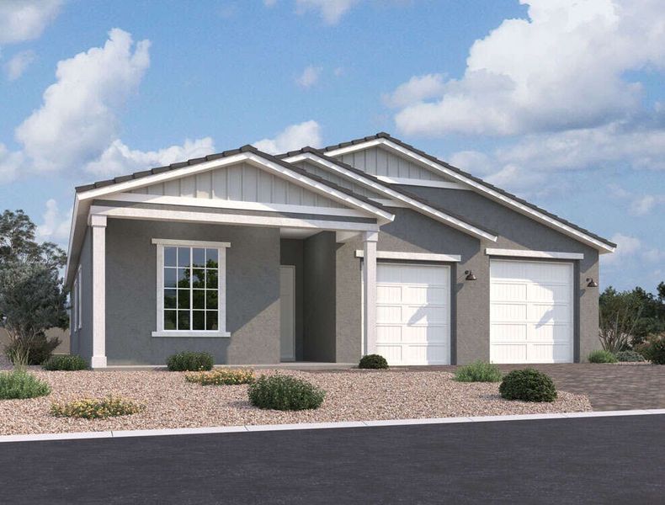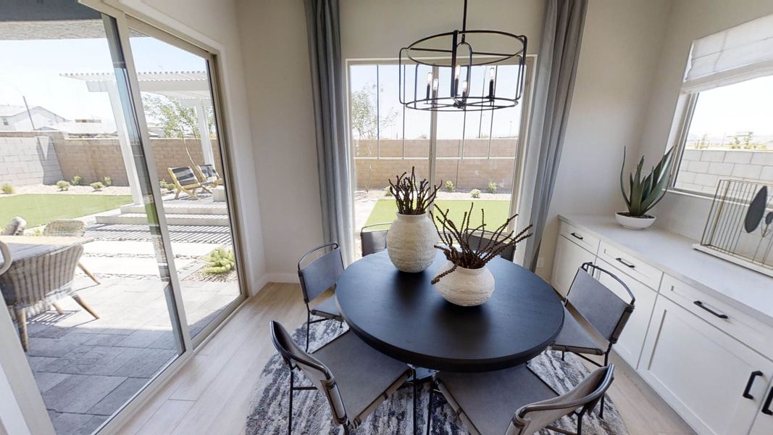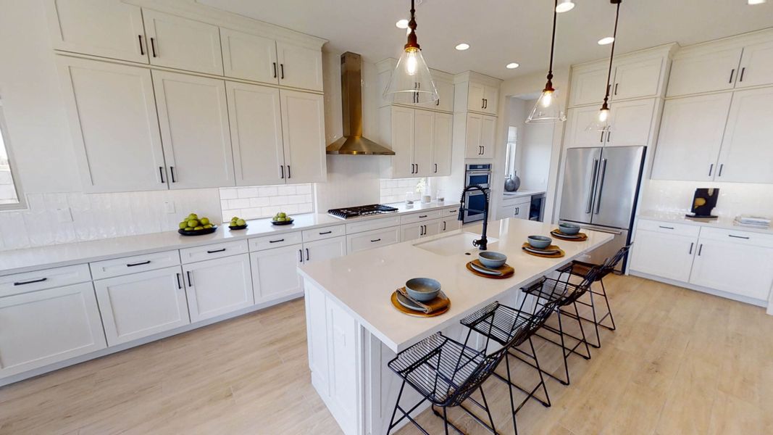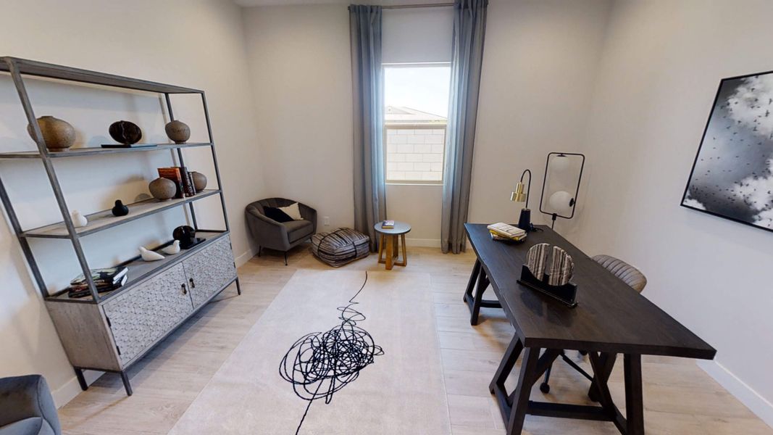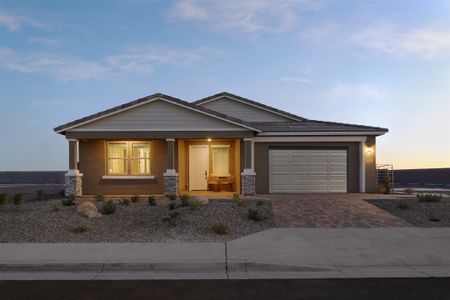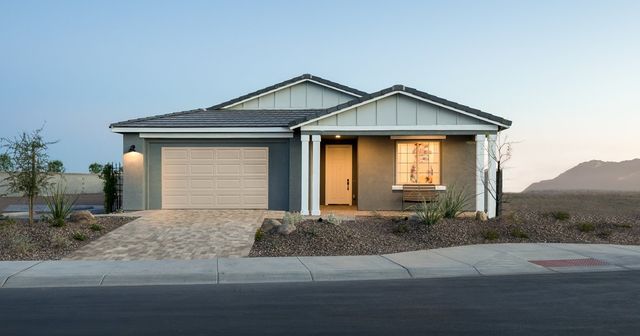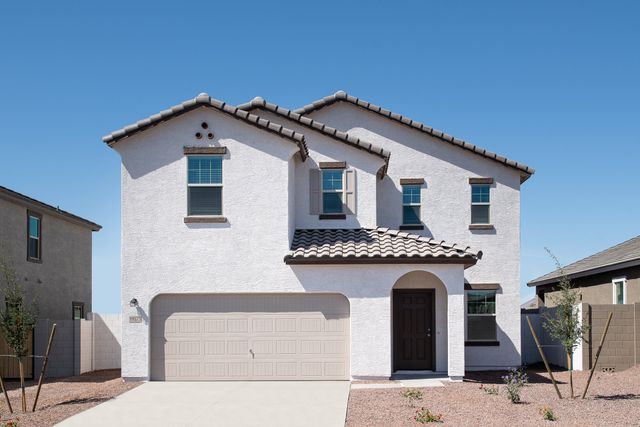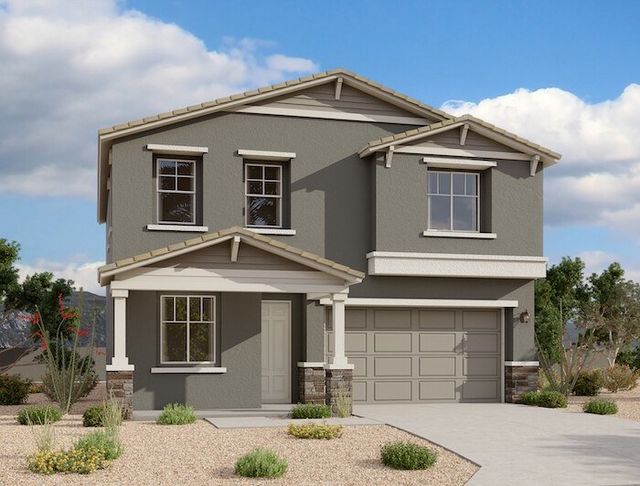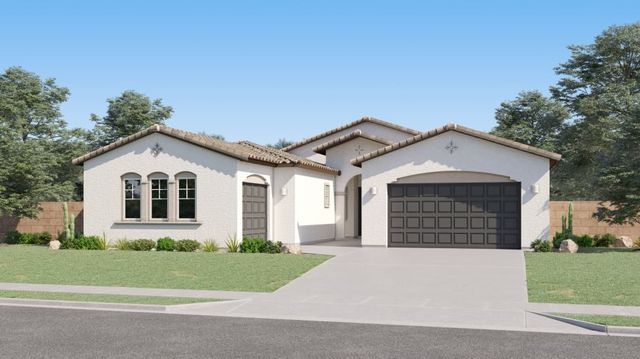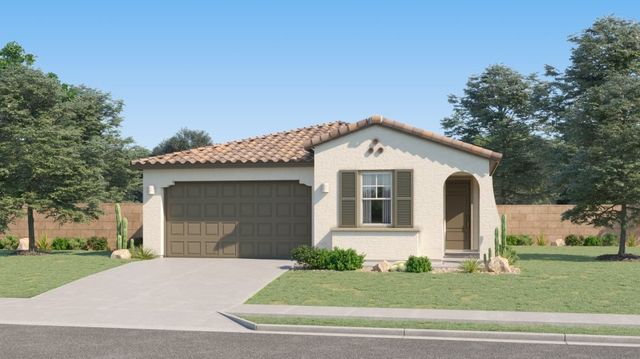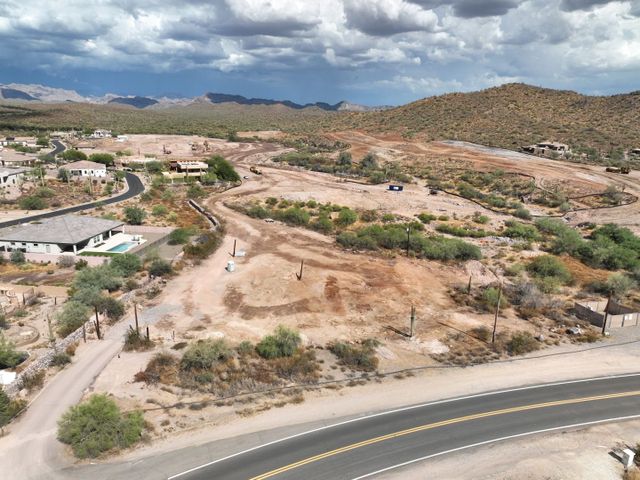Floor Plan
from $483,000
Ruby, 2551 East Homesteaders Road, San Tan Valley, AZ 85140
3 bd · 2.5 ba · 1 story · 2,171 sqft
from $483,000
Home Highlights
Garage
Attached Garage
Walk-In Closet
Primary Bedroom Downstairs
Utility/Laundry Room
Dining Room
Family Room
Patio
Primary Bedroom On Main
Plan Description
The Ruby floor plan features nearly 2,200 sq ft of livable space. This split floorplan is perfect for families with 2 bedrooms and den up front and Primary suite in the back. The four car garage ensures plenty of storage for your family. This is a new floorplan so come check it out today! Plan Highlights
- 4-Car garage
- Large walk-in pantry
- Split floorplan
- Bonus den space
Plan Details
*Pricing and availability are subject to change.- Name:
- Ruby
- Garage spaces:
- 4
- Property status:
- Floor Plan
- Size:
- 2,171 sqft
- Stories:
- 1
- Beds:
- 3
- Baths:
- 2.5
Construction Details
- Builder Name:
- Ashton Woods
Home Features & Finishes
- Garage/Parking:
- GarageAttached GarageTandem Parking
- Interior Features:
- Walk-In Closet
- Laundry facilities:
- Utility/Laundry Room
- Property amenities:
- BasementPatio
- Rooms:
- Primary Bedroom On MainDining RoomFamily RoomPrimary Bedroom Downstairs

Considering this home?
Our expert will guide your tour, in-person or virtual
Need more information?
Text or call (888) 486-2818
Tobiano at Wales Ranch Community Details
Community Amenities
- Lake Access
- Sport Court
- Park Nearby
- Walking, Jogging, Hike Or Bike Trails
Neighborhood Details
San Tan Valley, Arizona
Pinal County 85140
Schools in J. O. Combs Unified School District
GreatSchools’ Summary Rating calculation is based on 4 of the school’s themed ratings, including test scores, student/academic progress, college readiness, and equity. This information should only be used as a reference. NewHomesMate is not affiliated with GreatSchools and does not endorse or guarantee this information. Please reach out to schools directly to verify all information and enrollment eligibility. Data provided by GreatSchools.org © 2024
Average Home Price in 85140
Getting Around
Air Quality
Taxes & HOA
- Tax Year:
- 2023
- HOA Name:
- Wales Ranch
- HOA fee:
- $90/monthly
- HOA fee requirement:
- Mandatory
