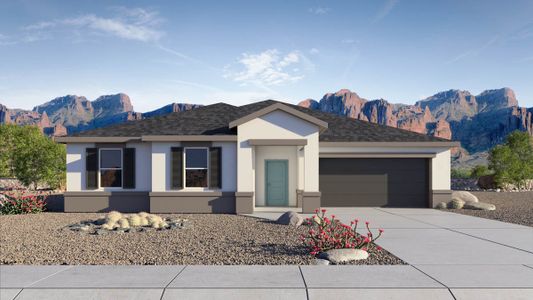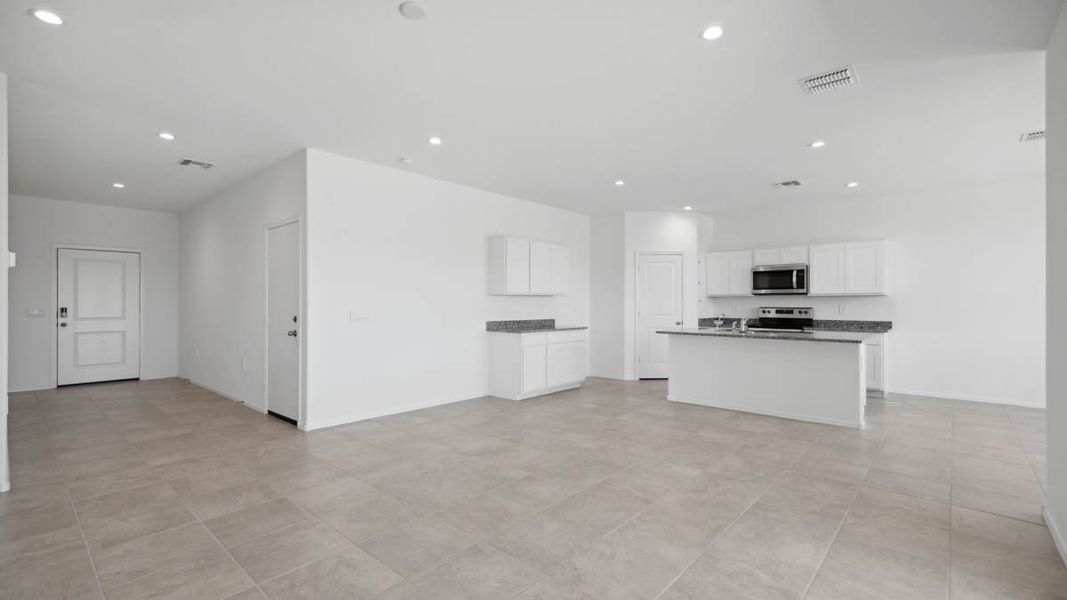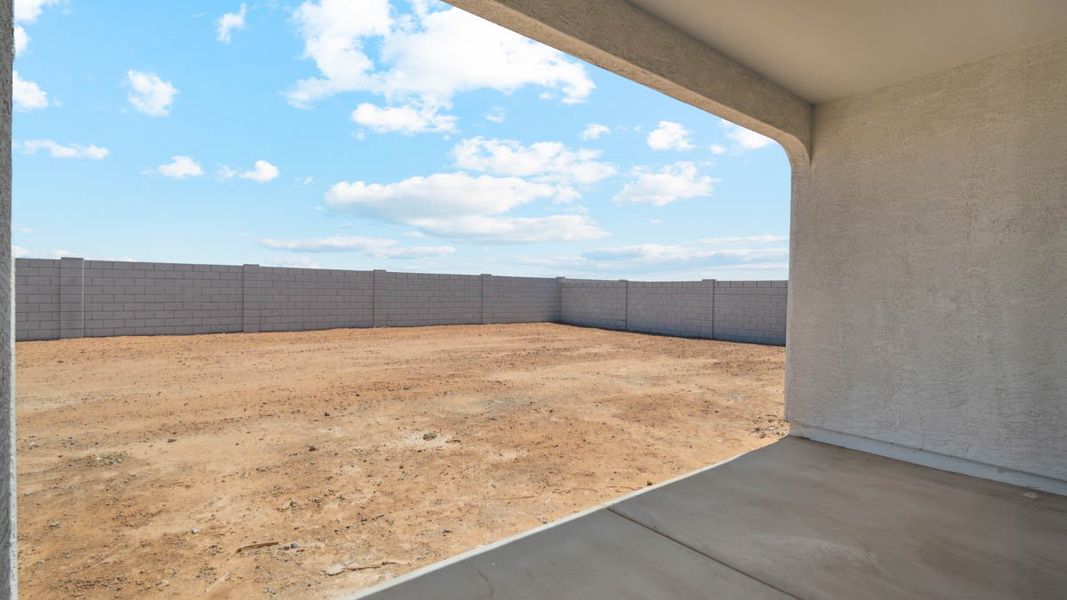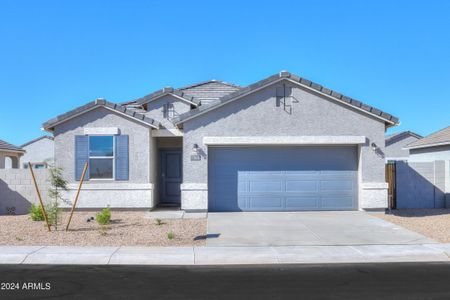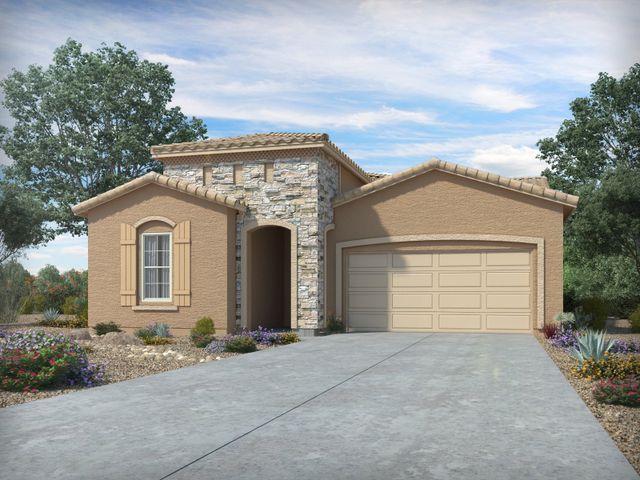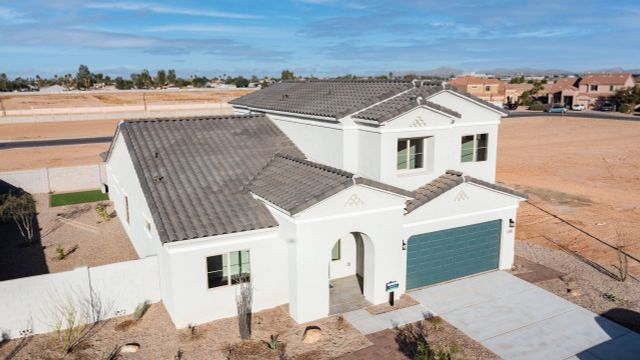Floor Plan
Lowered rates
from $387,990
Dean, 1518 E Fletcher Drive, Casa Grande, AZ 85122
4 bd · 2 ba · 1 story · 1,903 sqft
Lowered rates
from $387,990
Home Highlights
Garage
Attached Garage
Walk-In Closet
Primary Bedroom Downstairs
Utility/Laundry Room
Dining Room
Family Room
Porch
Patio
Primary Bedroom On Main
Playground
Plan Description
Step into this inviting floor plan, where four bedrooms and two bathrooms are seamlessly integrated into an open-concept family space. As you enter the home, you're welcomed by a spacious foyer that sets the tone for the inviting atmosphere throughout. The foyer offers a smooth transition from bedrooms two, three, and four into the heart of the home. The living area is a spacious and bright space that flows into the kitchen and dining area. This open-concept design encourages interaction and connectivity, making it ideal for both everyday living and entertaining. The kitchen features modern appliances, plenty of counter space, and a central island that doubles as a breakfast bar. The primary bedroom, offering a spacious layout and a sense of privacy away from the communal areas. It includes a large walk-in closet, and an en-suite bathroom equipped with modern fixtures, a dual-sink vanity, and a luxurious shower. The three additional bedrooms are generously sized and thoughtfully positioned to provide privacy for each occupant. Each bedroom offers plenty of closet space and large windows that let in natural light, creating bright and welcoming personal spaces. The second bathroom is centrally located to serve the additional bedrooms. It features contemporary fixtures, a shower/tub combination, and a well-designed vanity with storage space, ensuring convenience and comfort for all residents. The home features a backyard area perfect for outdoor activities, gardening, or simply enjoying the fresh air, with a covered patio. Images and 3D tours only represent the Dean floor plan and may vary from homes as built. Speak to your sales representatives
Plan Details
*Pricing and availability are subject to change.- Name:
- Dean
- Garage spaces:
- 2
- Property status:
- Floor Plan
- Size:
- 1,903 sqft
- Stories:
- 1
- Beds:
- 4
- Baths:
- 2
Construction Details
- Builder Name:
- D.R. Horton
Home Features & Finishes
- Garage/Parking:
- GarageAttached Garage
- Interior Features:
- Walk-In Closet
- Laundry facilities:
- Utility/Laundry Room
- Property amenities:
- BasementPatioPorch
- Rooms:
- Primary Bedroom On MainDining RoomFamily RoomPrimary Bedroom Downstairs

Considering this home?
Our expert will guide your tour, in-person or virtual
Need more information?
Text or call (888) 486-2818
Carlton Commons Community Details
Community Amenities
- Dining Nearby
- Playground
- Park Nearby
- Tot Lot
- Recreational Facilities
- Entertainment
- Shopping Nearby
Neighborhood Details
Casa Grande, Arizona
Pinal County 85122
Schools in Casa Grande Elementary District
GreatSchools’ Summary Rating calculation is based on 4 of the school’s themed ratings, including test scores, student/academic progress, college readiness, and equity. This information should only be used as a reference. NewHomesMate is not affiliated with GreatSchools and does not endorse or guarantee this information. Please reach out to schools directly to verify all information and enrollment eligibility. Data provided by GreatSchools.org © 2024
Average Home Price in 85122
Getting Around
Air Quality
Noise Level
82
50Calm100
A Soundscore™ rating is a number between 50 (very loud) and 100 (very quiet) that tells you how loud a location is due to environmental noise.
Taxes & HOA
- Tax Year:
- 2023
- Tax Rate:
- 2.4%
- HOA Name:
- Carlton Commons
- HOA fee:
- $77/monthly
- HOA fee requirement:
- Mandatory
Estimated Monthly Payment
Recently Added Communities in this Area
Nearby Communities in Casa Grande
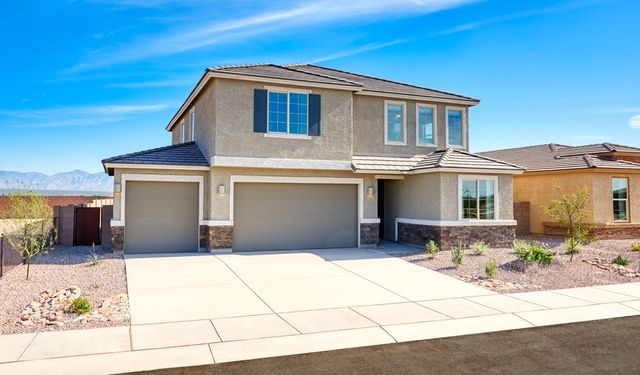
from$378,995
Seasons at Cottonwood Ranch
Community by Richmond American Homes
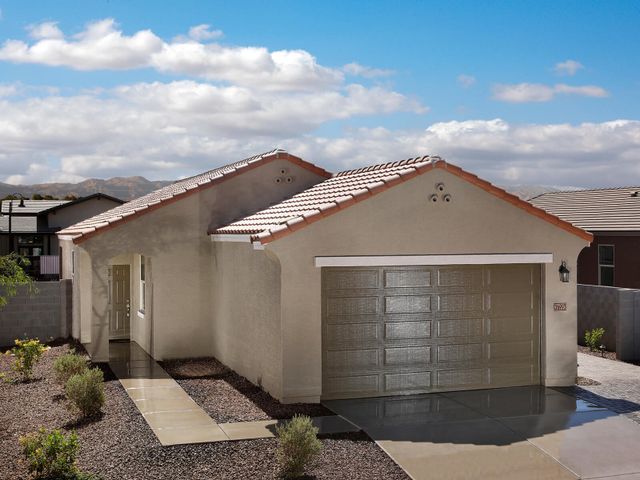
from$291,990
The Enclave at Mission Royale Classic Series New Phase
Community by Meritage Homes




