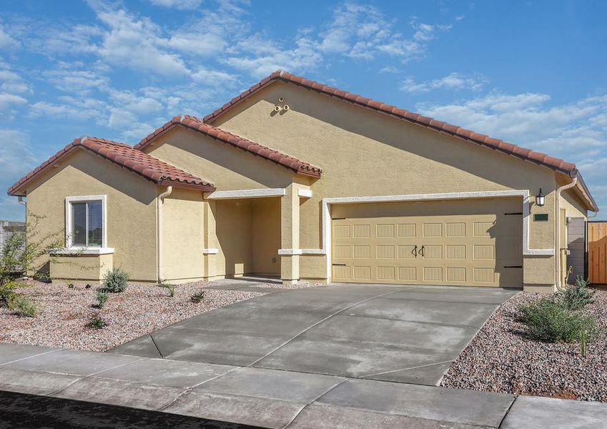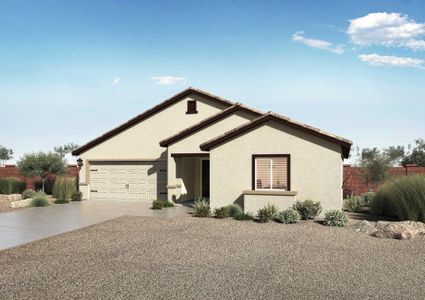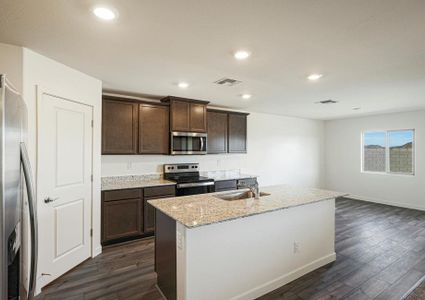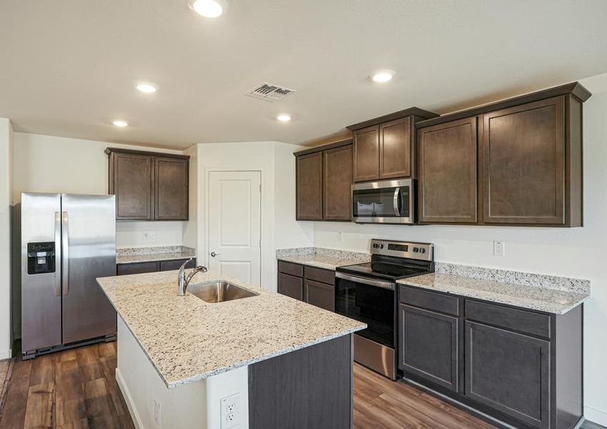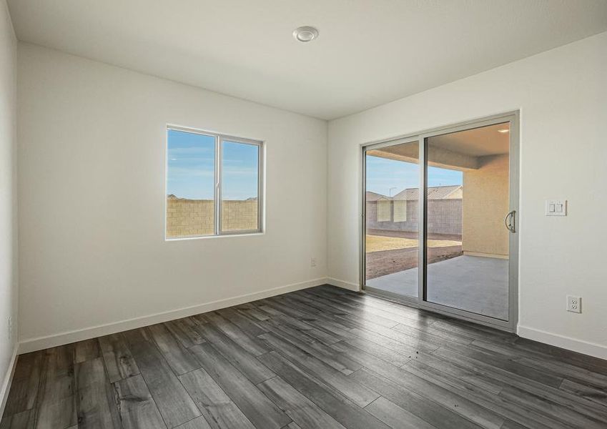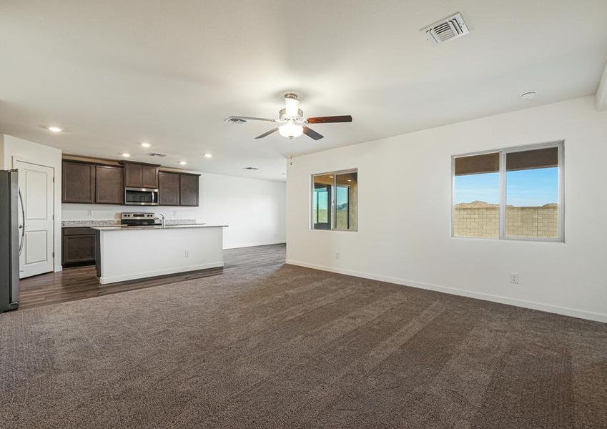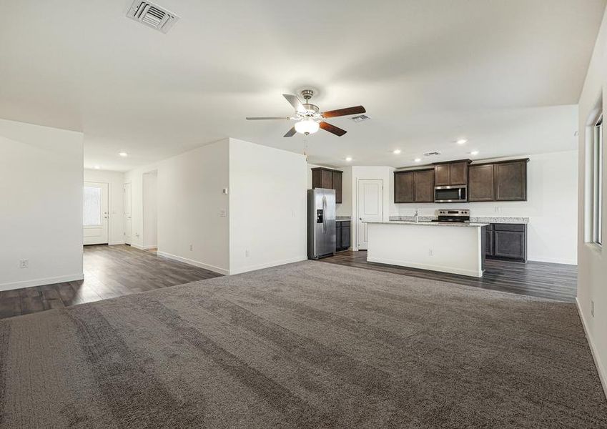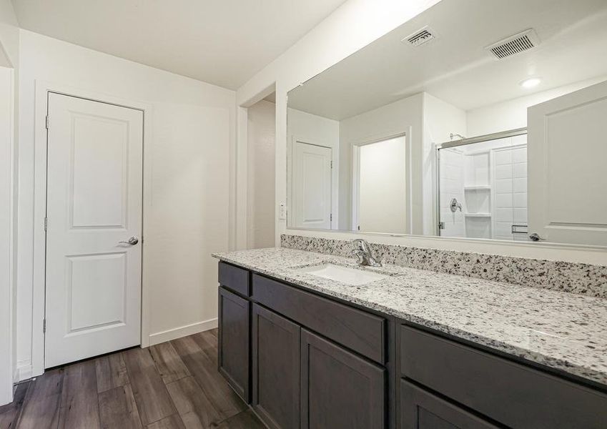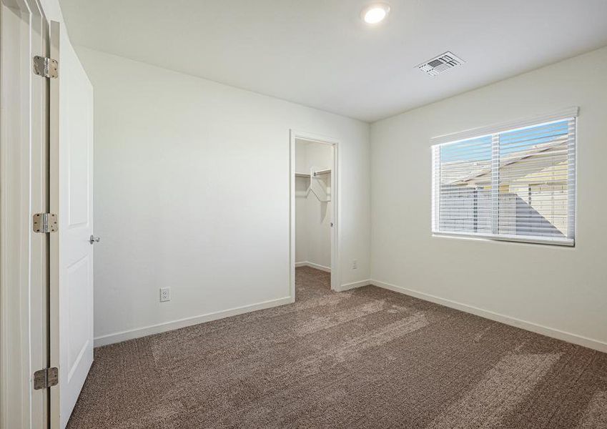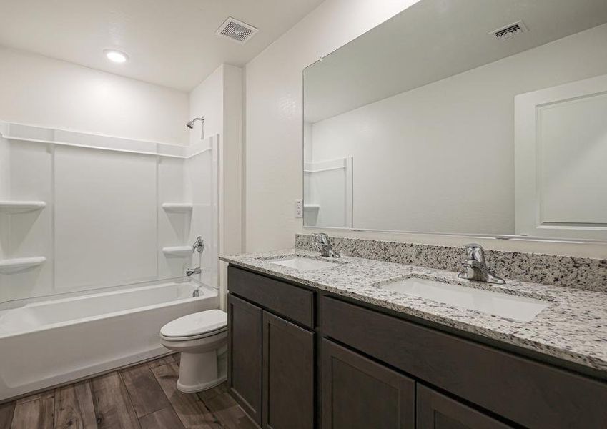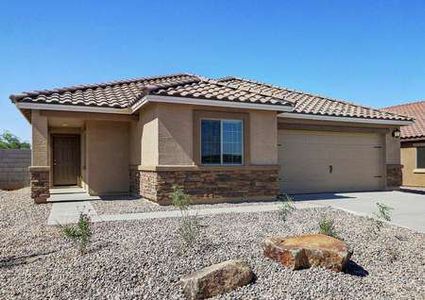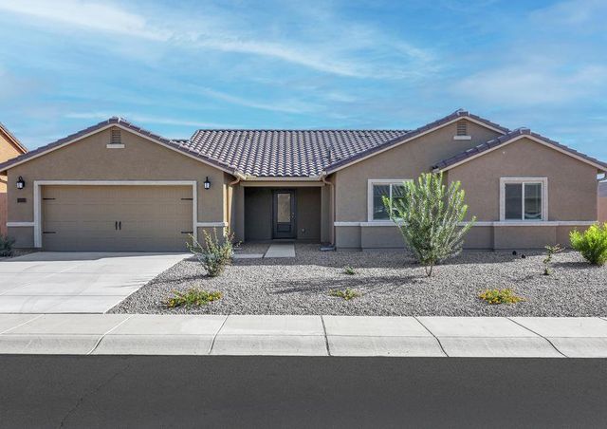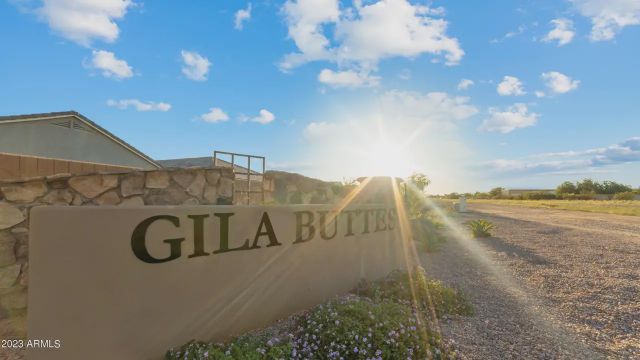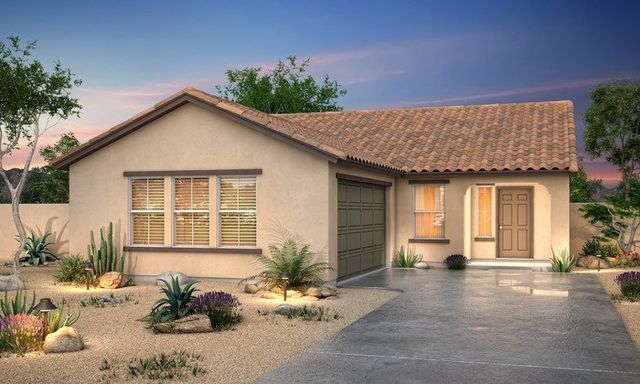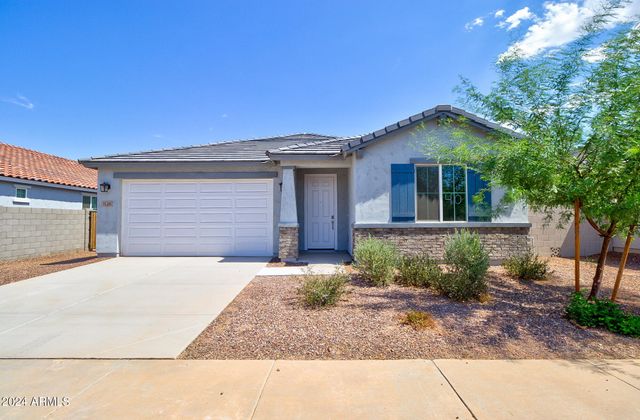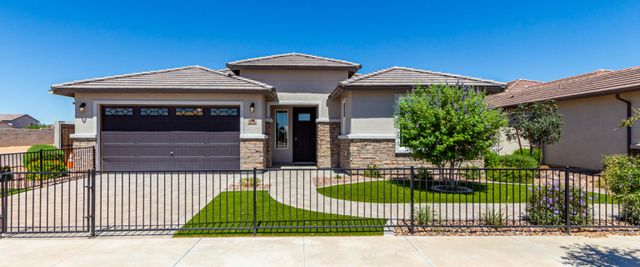Floor Plan
Reduced prices
from $386,900
Mingus, 4019 North Ghost Hollow , Casa Grande, AZ 85122
4 bd · 2 ba · 1 story · 1,832 sqft
Reduced prices
from $386,900
Home Highlights
Garage
Attached Garage
Walk-In Closet
Primary Bedroom Downstairs
Utility/Laundry Room
Dining Room
Family Room
Porch
Patio
Primary Bedroom On Main
Living Room
Kitchen
Playground
Plan Description
Available now at an amazing price, the Mingus floor plan at Ghost Hollow Estates is an intuitively designed home featuring four spacious bedrooms and two bathrooms. This charming home has great curb appeal with a covered front porch and two-car garage. The large living room acts as the centerpiece to the home and the covered back patio is the finishing touch on this incredible floor plan. Floor Plan Features:
- Intuitive layout
- Chef-ready kitchen
- Granite countertops
- Covered back patio
- Energy-efficient appliances
- Recessed kitchen lighting
- Spacious undermount kitchen sink
- Ceiling fan in living room
- Wi-Fi-enabled garage door opener Intuitively Designed Layout The Mingus floor plan is a one-story home designed with you in mind. The master suite is located on the opposite side of the home from the three additional bedrooms creating a supreme level of privacy that homeowners at Ghost Hollow Estates will appreciate. The master suite is complete with a large walk-in closet with tons of storage space! CompleteHome™ Interior Package The Mingus floor plan is loaded with all of the upgrades you’ve been looking for in your search for a new home with all of the features already included at an incredibly affordable price! LGI Homes’ CompleteHome™ package was designed with style and energy efficiency top of mind. You will love the hi-tech features of this home including the convenient USB outlet in the kitchen, the Wi-Fi-enabled garage door opener and the programmable thermostats which will help keep your utility costs low. The chef of the family will love preparing meals in the kitchen that features stunning granite countertops, a full suite of energy-efficient appliances and sleek recessed lighting that elevates the look and feel of the room! Covered Patio To Enjoy the Outdoors The Mingus floor plan is great for families that enjoy dining outdoors or watching the kids and pets play in the private back yard. Homeowners will love the covered back patio where they can relax on cool Arizona evenings.
Plan Details
*Pricing and availability are subject to change.- Name:
- Mingus
- Garage spaces:
- 2
- Property status:
- Floor Plan
- Size:
- 1,832 sqft
- Stories:
- 1
- Beds:
- 4
- Baths:
- 2
Construction Details
- Builder Name:
- LGI Homes
Home Features & Finishes
- Cooling:
- Ceiling Fan(s)
- Garage/Parking:
- GarageAttached Garage
- Interior Features:
- Walk-In Closet
- Kitchen:
- Kitchen Countertop
- Laundry facilities:
- Utility/Laundry Room
- Lighting:
- Lighting Recessed
- Property amenities:
- PatioPorch
- Rooms:
- Primary Bedroom On MainKitchenDining RoomFamily RoomLiving RoomPrimary Bedroom Downstairs

Considering this home?
Our expert will guide your tour, in-person or virtual
Need more information?
Text or call (888) 486-2818
Ghost Hollow Estates Community Details
Community Amenities
- Dining Nearby
- Playground
- Picnic Area
- Open Greenspace
- Ramada
- Walking, Jogging, Hike Or Bike Trails
- Shopping Nearby
Neighborhood Details
Casa Grande, Arizona
Pinal County 85122
Schools in Casa Grande Elementary District
- Grades PK-PKPublic
early childhood learning center
1.4 mi390 east lakeside parkway
GreatSchools’ Summary Rating calculation is based on 4 of the school’s themed ratings, including test scores, student/academic progress, college readiness, and equity. This information should only be used as a reference. NewHomesMate is not affiliated with GreatSchools and does not endorse or guarantee this information. Please reach out to schools directly to verify all information and enrollment eligibility. Data provided by GreatSchools.org © 2024
Average Home Price in 85122
Getting Around
Air Quality
Noise Level
81
50Calm100
A Soundscore™ rating is a number between 50 (very loud) and 100 (very quiet) that tells you how loud a location is due to environmental noise.
Taxes & HOA
- Tax Year:
- 2022
- HOA Name:
- Ghost Hollow Estates
- HOA fee:
- $64/monthly
- HOA fee requirement:
- Mandatory
