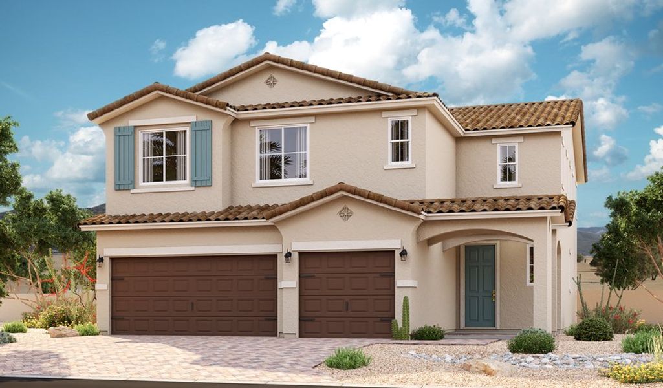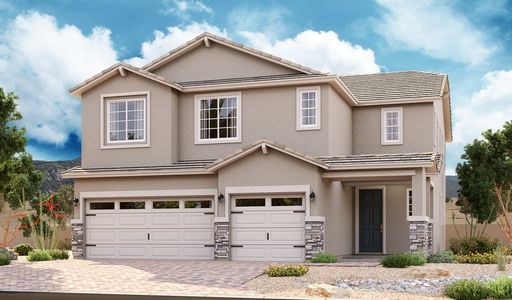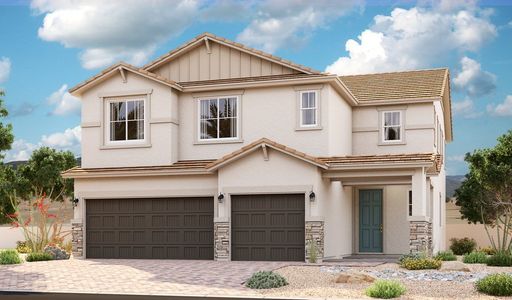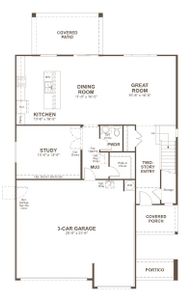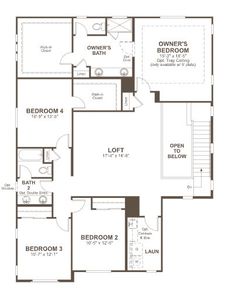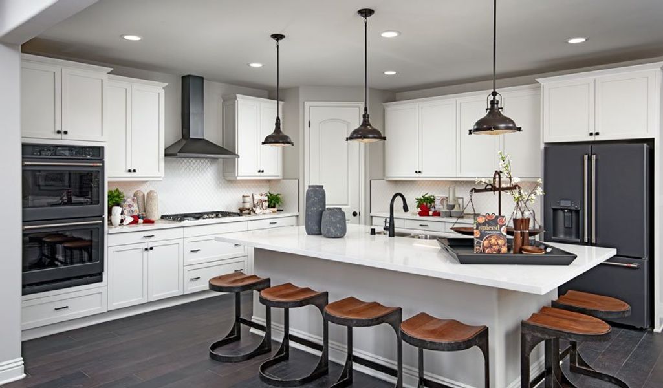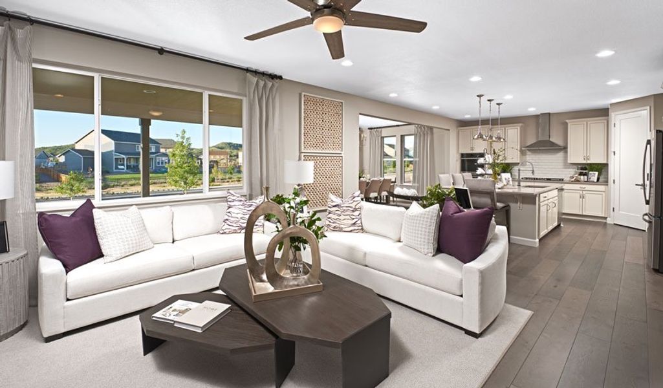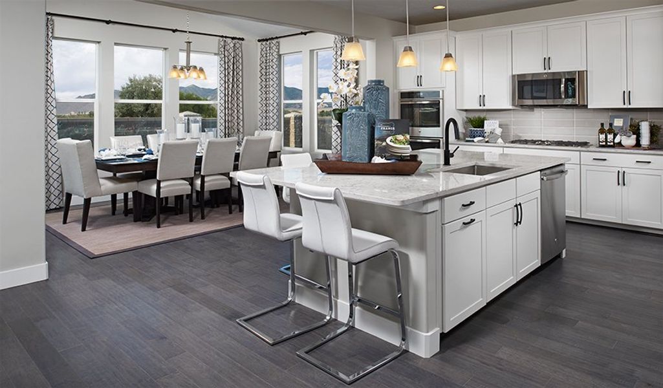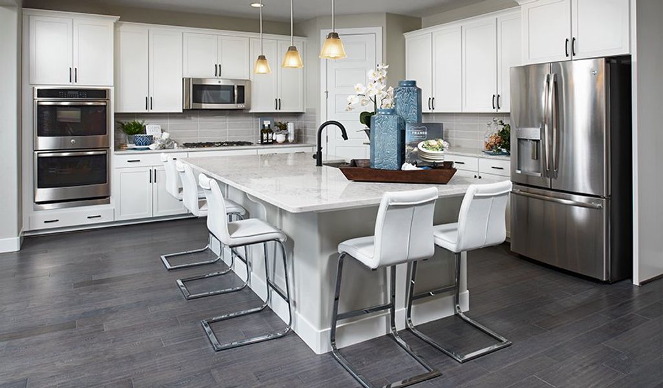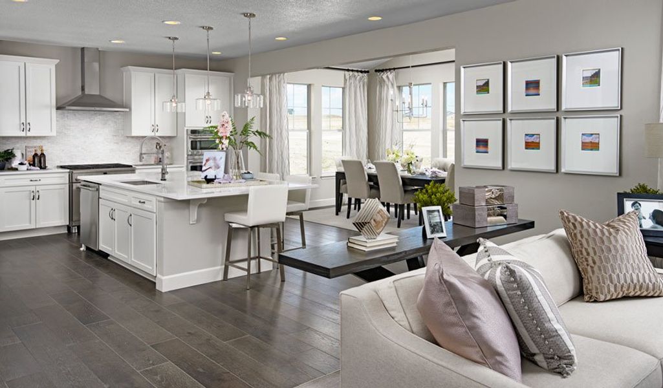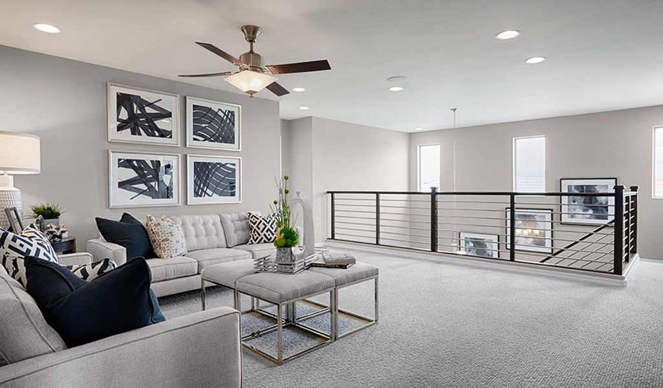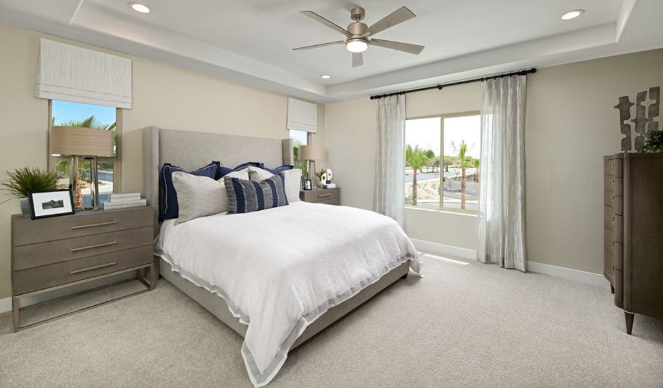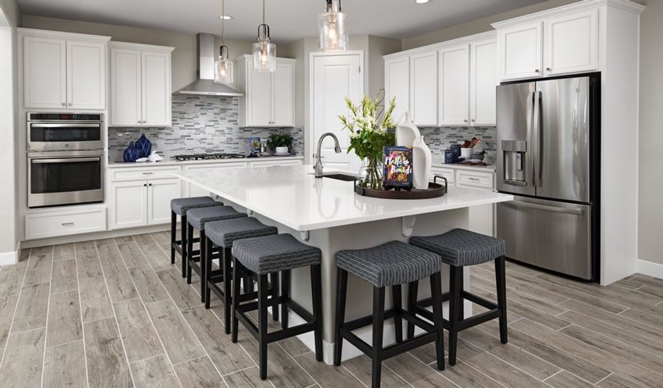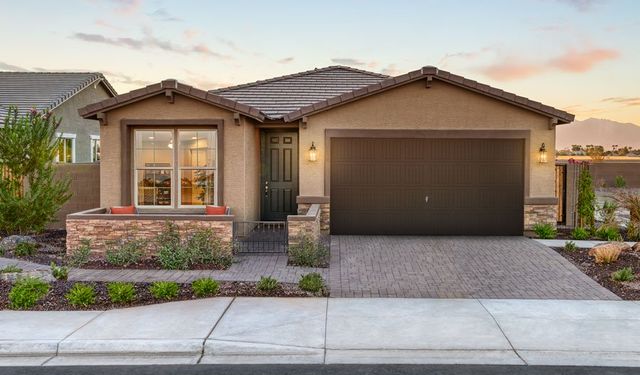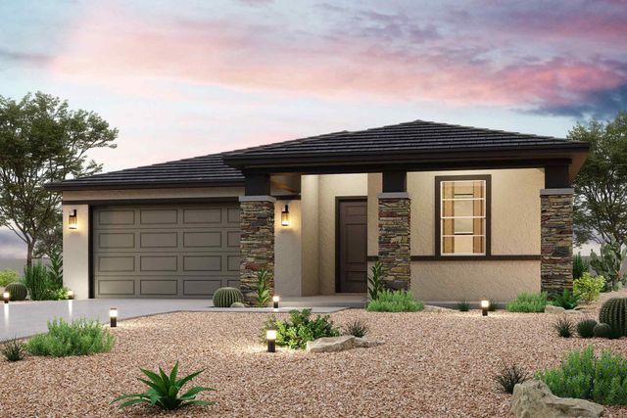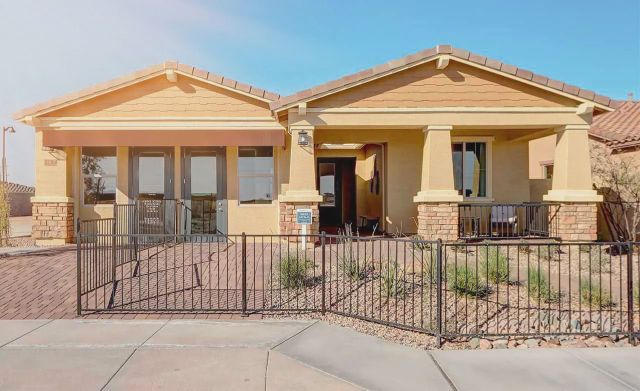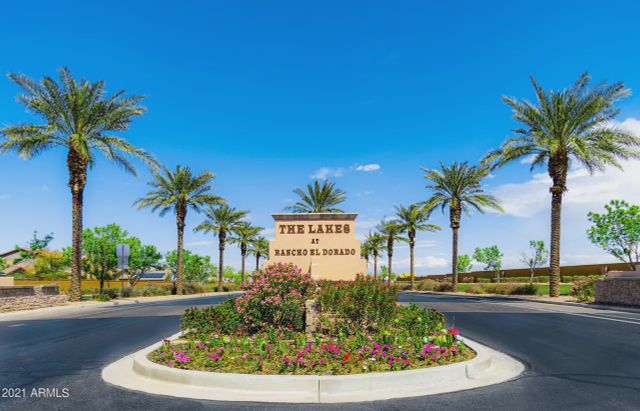Floor Plan
Lowered rates
from $494,995
Yorktown, 40416 West Bedford Drive, Maricopa, AZ 85138
4 bd · 2.5 ba · 2 stories · 3,000 sqft
Lowered rates
from $494,995
Home Highlights
Garage
Attached Garage
Walk-In Closet
Utility/Laundry Room
Dining Room
Family Room
Office/Study
Primary Bedroom Upstairs
Loft
Mudroom
Playground
Plan Description
The main floor of the Yorktown was designed for entertaining, offering an expansive great room, an open dining room overlooking a covered patio and backyard and a well-appointed kitchen with a large center island. The 3-car garage leads to a convenient mudroom with walk-in closet, a powder room and a private study. On the second floor, there’s an immense loft surrounded by three bedrooms, a shared bath, a laundry room and an primary suite with its own bath and spacious walk-in closet. Options include a morning room, extra bedrooms, deluxe primary bath options and more!
Plan Details
*Pricing and availability are subject to change.- Name:
- Yorktown
- Garage spaces:
- 3
- Property status:
- Floor Plan
- Size:
- 3,000 sqft
- Stories:
- 2
- Beds:
- 4
- Baths:
- 2.5
Construction Details
- Builder Name:
- Richmond American Homes
Home Features & Finishes
- Garage/Parking:
- GarageAttached Garage
- Interior Features:
- Walk-In ClosetLoft
- Laundry facilities:
- Utility/Laundry Room
- Rooms:
- Office/StudyMudroomDining RoomFamily RoomPrimary Bedroom Upstairs

Considering this home?
Our expert will guide your tour, in-person or virtual
Need more information?
Text or call (888) 486-2818
Villages at Rancho El Dorado Community Details
Community Amenities
- Dining Nearby
- Dog Park
- Playground
- Fitness Center/Exercise Area
- Park Nearby
- Baseball Field
- Skate Park
- Entertainment
- Master Planned
- Shopping Nearby
Neighborhood Details
Maricopa, Arizona
Pinal County 85138
Schools in Maricopa Unified School District
- Grades PK-PKPublic
saddleback preschool
1.2 mi18600 n porter rd - Grades PK-PKPublic
santa rosa preschool
1.8 mi21400 n santa rosa dr
GreatSchools’ Summary Rating calculation is based on 4 of the school’s themed ratings, including test scores, student/academic progress, college readiness, and equity. This information should only be used as a reference. NewHomesMate is not affiliated with GreatSchools and does not endorse or guarantee this information. Please reach out to schools directly to verify all information and enrollment eligibility. Data provided by GreatSchools.org © 2024
Average Home Price in 85138
Getting Around
Air Quality
Noise Level
83
50Calm100
A Soundscore™ rating is a number between 50 (very loud) and 100 (very quiet) that tells you how loud a location is due to environmental noise.
Taxes & HOA
- Tax Year:
- 2023
- HOA Name:
- Lakes at RED HOA
- HOA fee:
- $81/monthly
- HOA fee requirement:
- Mandatory
Estimated Monthly Payment
Recently Added Communities in this Area
Nearby Communities in Maricopa
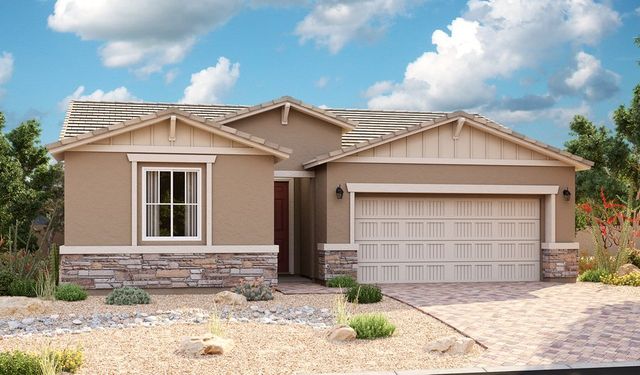
from$419,995
Villages at Rancho El Dorado
Community by Richmond American Homes
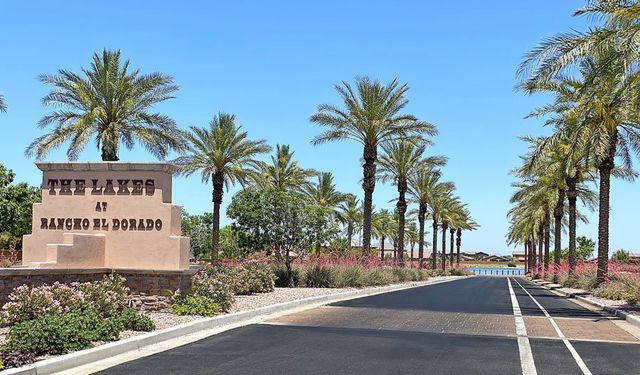
from$393,995
Seasons at The Lakes at Rancho El Dorado III
Community by Richmond American Homes
