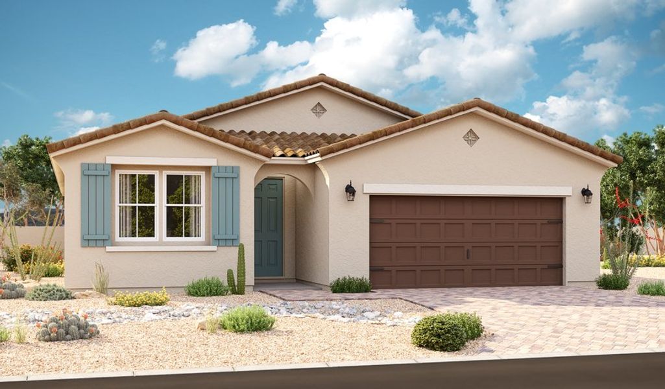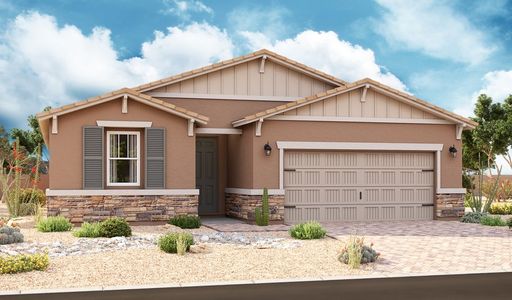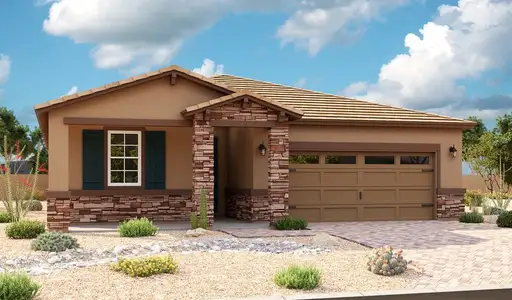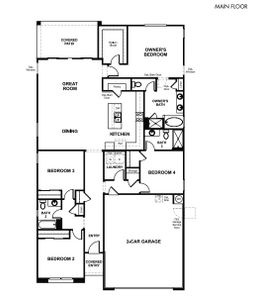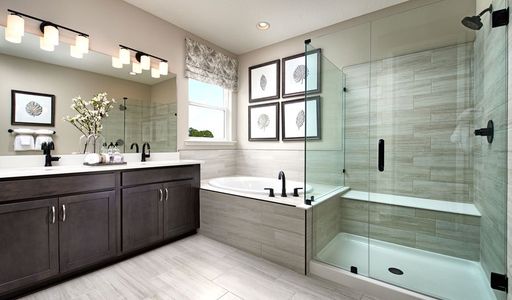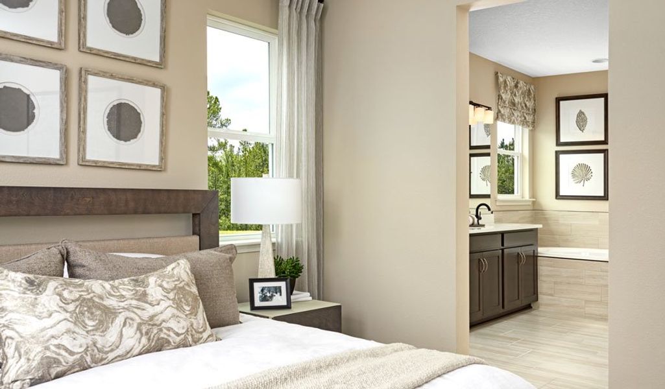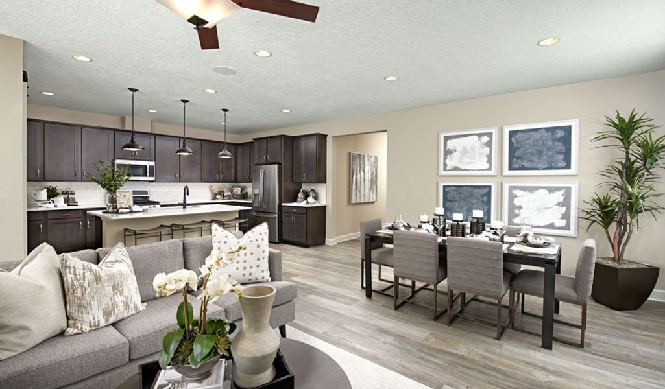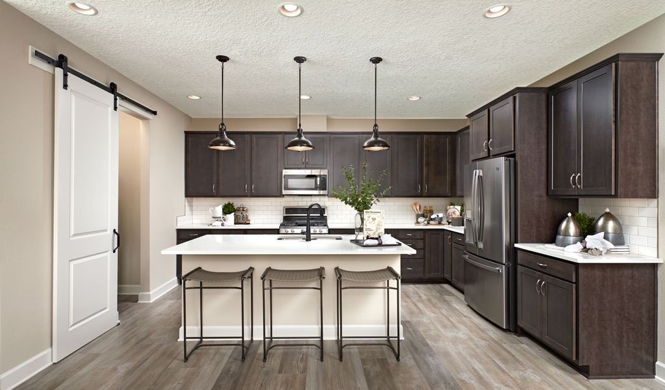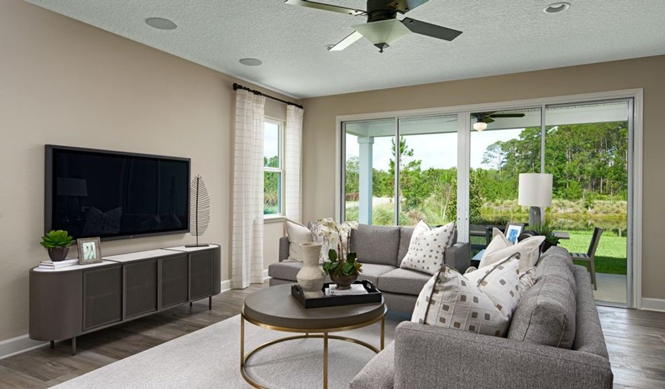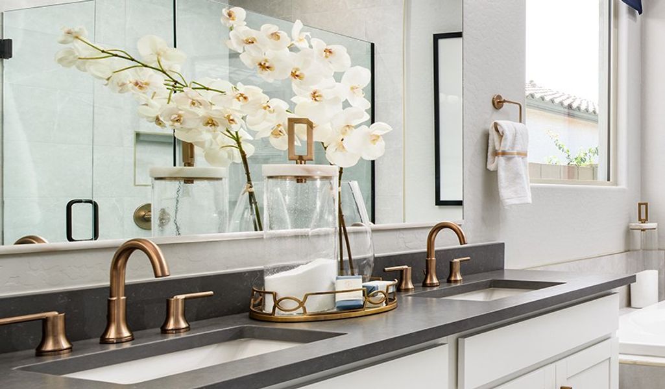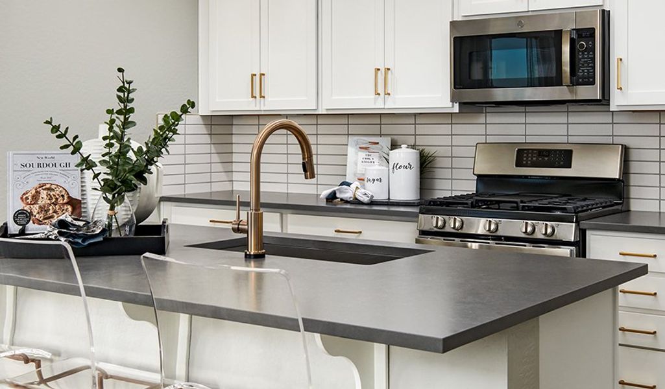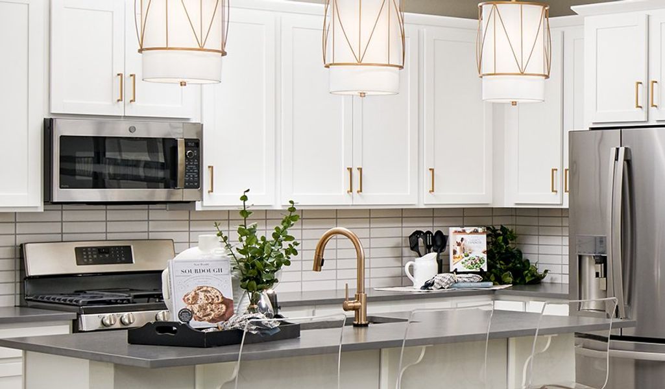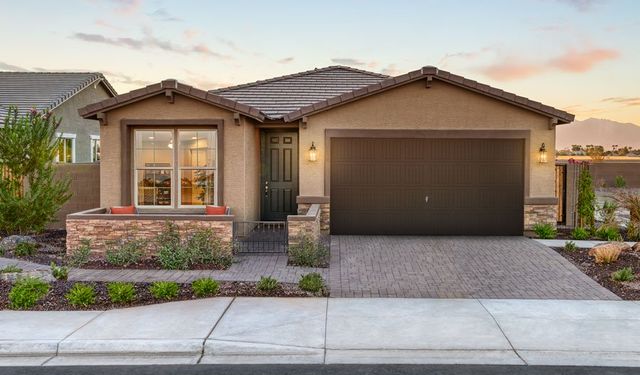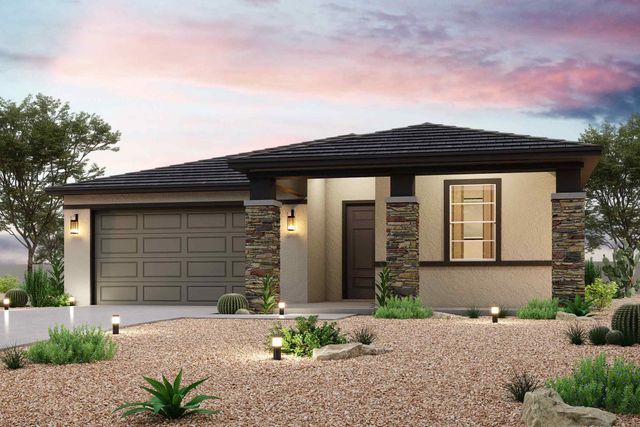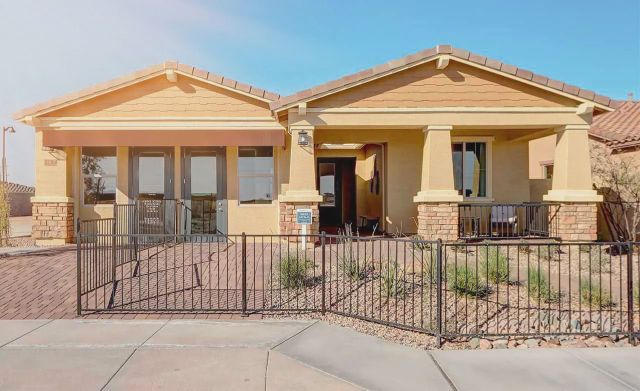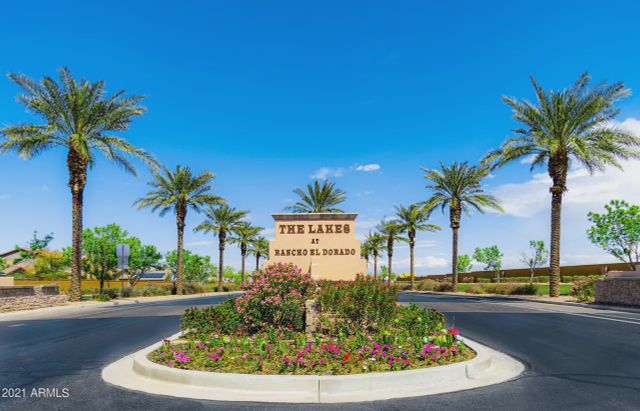Floor Plan
Lowered rates
from $414,995
Slate, 40435 West Rio Grande Drive, Maricopa, AZ 85138
4 bd · 3 ba · 1 story · 2,070 sqft
Lowered rates
from $414,995
Home Highlights
Garage
Attached Garage
Walk-In Closet
Primary Bedroom Downstairs
Utility/Laundry Room
Dining Room
Family Room
Porch
Patio
Primary Bedroom On Main
Tile Flooring
Office/Study
Water Heater
Ceiling-High
Flex Room
Plan Description
The thoughtfully designed Slate floor plan opens with two bedrooms flanking a full hall bath. Beyond the entry, you'll find an open layout with a dining nook, a great room with access to an inviting covered patio, and a kitchen with a center island, walk-in pantry and abundant cabinetry. The primary suite is nearby, offering a generous walk-in closet and a private bath with a shower and a separate soaking tub. A laundry room and a fourth bedroom with its own private bath complete the home.
Plan Details
*Pricing and availability are subject to change.- Name:
- Slate
- Garage spaces:
- 2
- Property status:
- Floor Plan
- Size:
- 2,070 sqft
- Stories:
- 1
- Beds:
- 4
- Baths:
- 3
Construction Details
- Builder Name:
- Richmond American Homes
Home Features & Finishes
- Appliances:
- Sprinkler System
- Flooring:
- Tile Flooring
- Garage/Parking:
- GarageAttached Garage
- Interior Features:
- Ceiling-HighWalk-In Closet
- Kitchen:
- Gas Cooktop
- Laundry facilities:
- Utility/Laundry Room
- Property amenities:
- BasementBathtub in primaryPatioPorch
- Rooms:
- Flex RoomPrimary Bedroom On MainOffice/StudyDining RoomFamily RoomPrimary Bedroom Downstairs

Considering this home?
Our expert will guide your tour, in-person or virtual
Need more information?
Text or call (888) 486-2818
Utility Information
- Heating:
- Water Heater, Tankless water heater
- Utilities:
- Natural Gas Available, Natural Gas on Property
Seasons at The Lakes at Rancho El Dorado III Community Details
Community Amenities
- Dog Park
- Playground
- Lake Access
- Tennis Courts
- Park Nearby
- Community Pond
- Walking, Jogging, Hike Or Bike Trails
- Pickleball Court
- Master Planned
Neighborhood Details
Maricopa, Arizona
Pinal County 85138
Schools in Maricopa Unified School District
- Grades PK-PKPublic
saddleback preschool
1.1 mi18600 n porter rd - Grades PK-PKPublic
santa rosa preschool
1.8 mi21400 n santa rosa dr
GreatSchools’ Summary Rating calculation is based on 4 of the school’s themed ratings, including test scores, student/academic progress, college readiness, and equity. This information should only be used as a reference. NewHomesMate is not affiliated with GreatSchools and does not endorse or guarantee this information. Please reach out to schools directly to verify all information and enrollment eligibility. Data provided by GreatSchools.org © 2024
Average Home Price in 85138
Getting Around
Air Quality
Noise Level
84
50Calm100
A Soundscore™ rating is a number between 50 (very loud) and 100 (very quiet) that tells you how loud a location is due to environmental noise.
Taxes & HOA
- Tax Year:
- 2024
- Tax Rate:
- 0.8%
- HOA Name:
- AAM Red III
- HOA fee:
- $80.4/monthly
- HOA fee requirement:
- Mandatory
Estimated Monthly Payment
Recently Added Communities in this Area
Nearby Communities in Maricopa
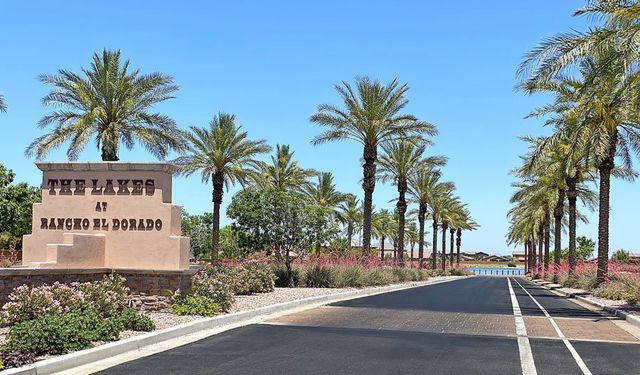
from$393,995
Seasons at The Lakes at Rancho El Dorado III
Community by Richmond American Homes
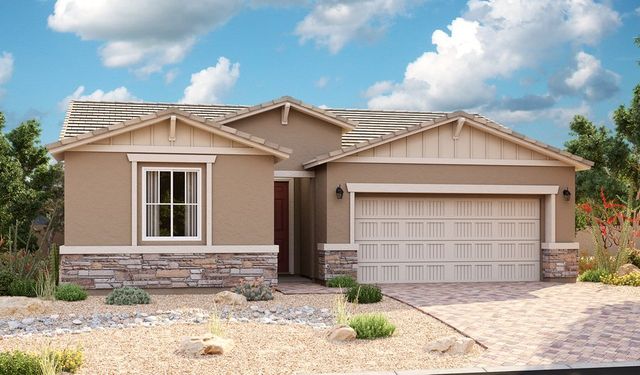
from$419,995
Villages at Rancho El Dorado
Community by Richmond American Homes
