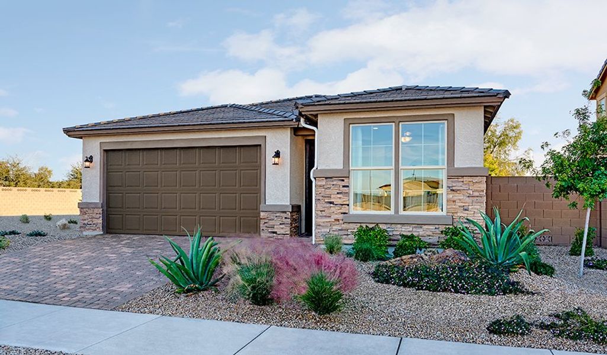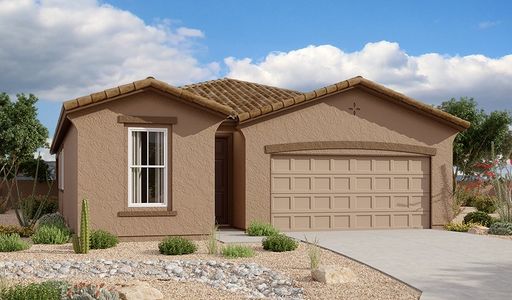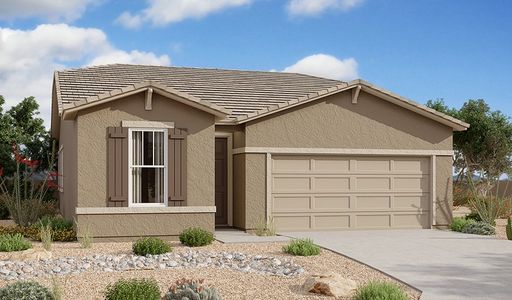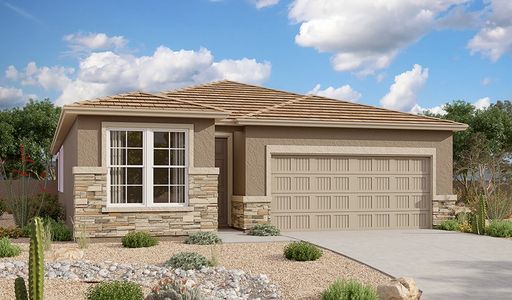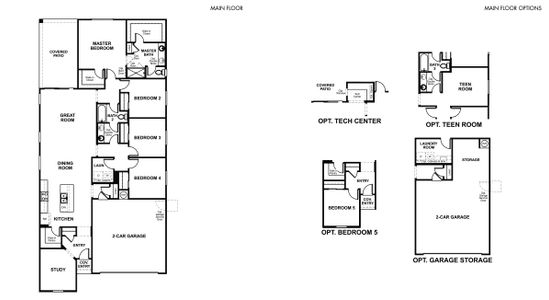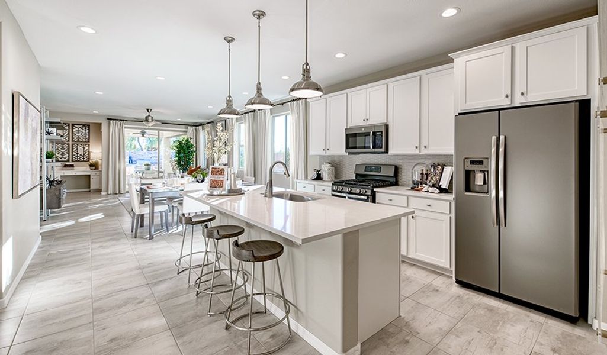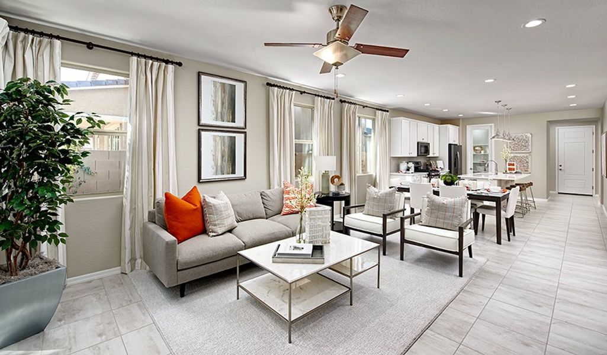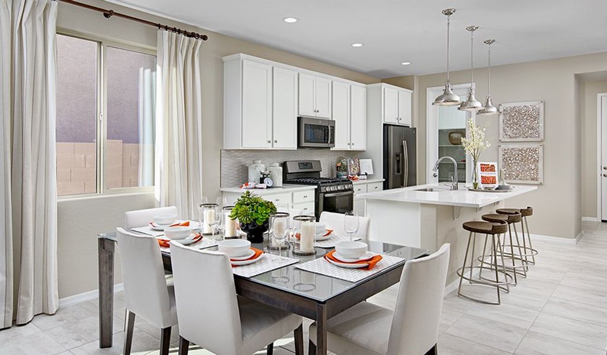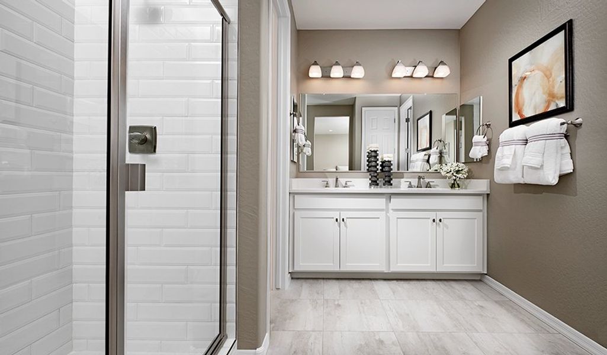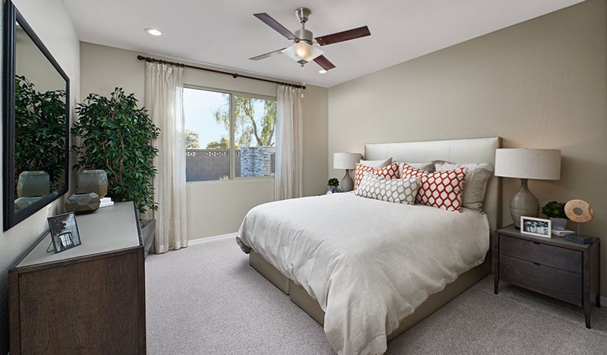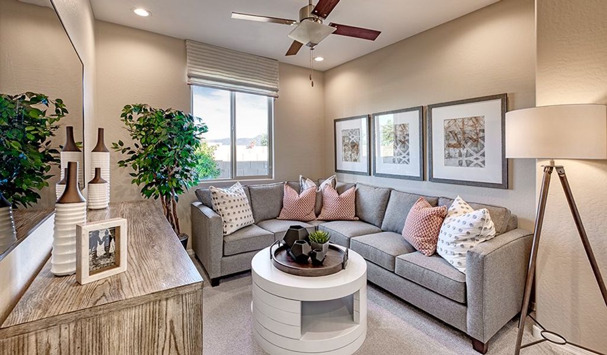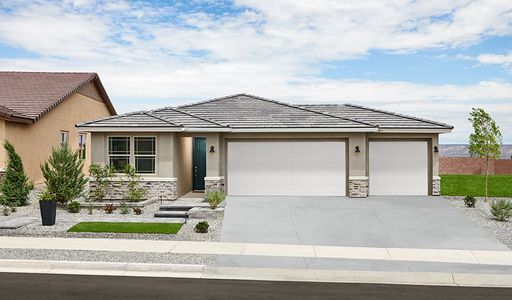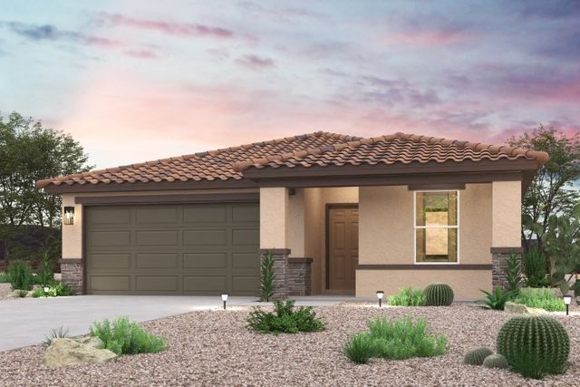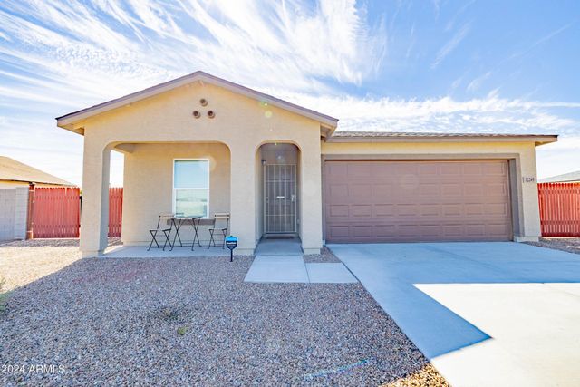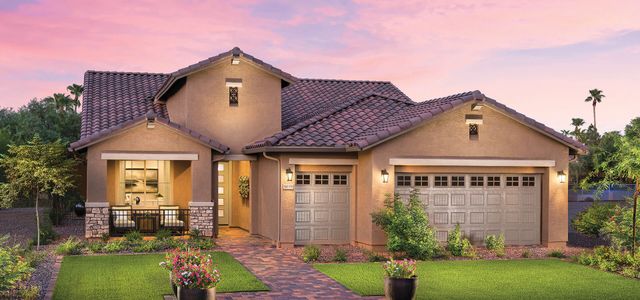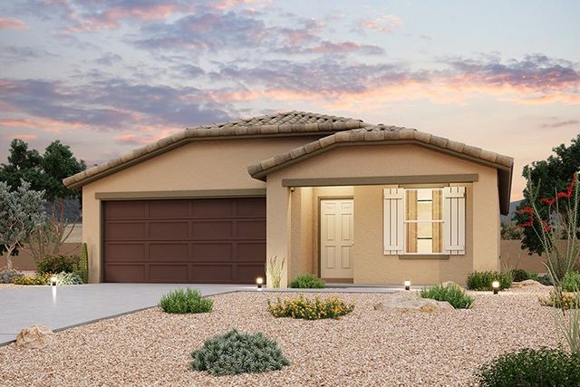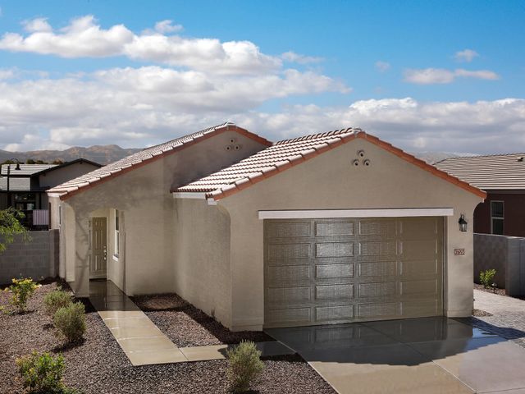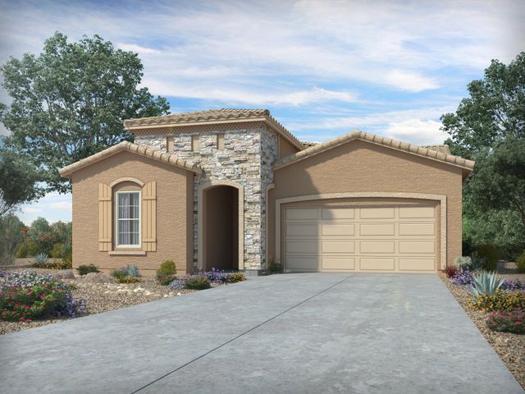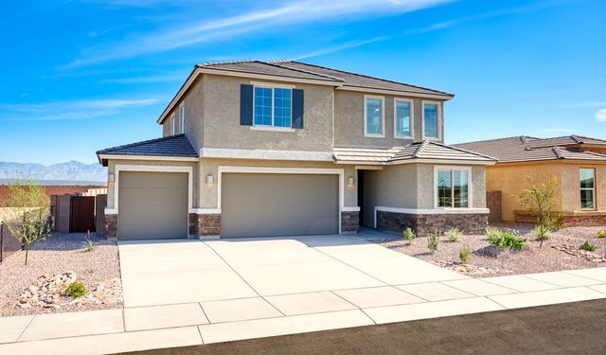Floor Plan
Lowered rates
from $309,990
Sunstone, 21735 E. Treasure Road, Red Rock, AZ 85145
4 bd · 2 ba · 1 story · 1,860 sqft
Lowered rates
from $309,990
Home Highlights
Garage
Attached Garage
Walk-In Closet
Primary Bedroom Downstairs
Utility/Laundry Room
Dining Room
Family Room
Porch
Patio
Primary Bedroom On Main
Community Pool
Playground
Plan Description
The ranch-style Sunstone home showcases an airy, open layout, centered around a spacious great room and large kitchen. The luxurious primary bedroom features a generous attached bathroom. A covered patio is the perfect place to relax in style. This home will be built with either a study or an extra bedroom. The Sunstone also comes with either a tech center or an extra primary walk-in closet. A teen room in place of one of the bedrooms and extra garage storage in place of a bedroom will be include on select homesites. You'll love the professionally curated finishes!
Plan Details
*Pricing and availability are subject to change.- Name:
- Sunstone
- Garage spaces:
- 2
- Property status:
- Floor Plan
- Size:
- 1,860 sqft
- Stories:
- 1
- Beds:
- 4
- Baths:
- 2
Construction Details
- Builder Name:
- Richmond American Homes
Home Features & Finishes
- Garage/Parking:
- GarageAttached Garage
- Interior Features:
- Walk-In Closet
- Laundry facilities:
- Utility/Laundry Room
- Property amenities:
- BasementPatioPorch
- Rooms:
- Primary Bedroom On MainDining RoomFamily RoomPrimary Bedroom Downstairs

Considering this home?
Our expert will guide your tour, in-person or virtual
Need more information?
Text or call (888) 486-2818
Seasons at Red Rock Community Details
Community Amenities
- Dining Nearby
- Playground
- Community Pool
- Park Nearby
- Baseball Field
- Basketball Court
- Picnic Area
- Splash Pad
- Walking, Jogging, Hike Or Bike Trails
- Skate Park
- Entertainment
- Lap Pool
- Master Planned
- Shopping Nearby
Neighborhood Details
Red Rock, Arizona
Pinal County 85145
Schools in Santa Cruz Valley Union High School District
GreatSchools’ Summary Rating calculation is based on 4 of the school’s themed ratings, including test scores, student/academic progress, college readiness, and equity. This information should only be used as a reference. NewHomesMate is not affiliated with GreatSchools and does not endorse or guarantee this information. Please reach out to schools directly to verify all information and enrollment eligibility. Data provided by GreatSchools.org © 2024
Average Home Price in 85145
Getting Around
Air Quality
Taxes & HOA
- HOA fee:
- N/A
