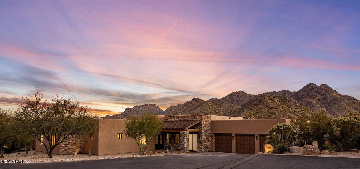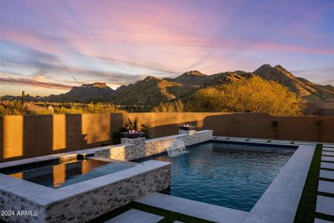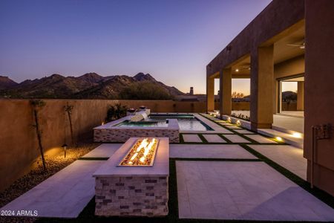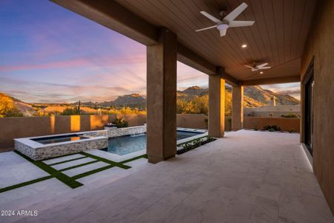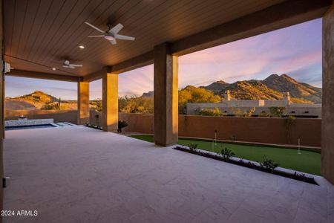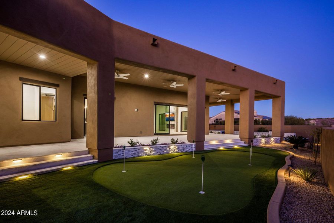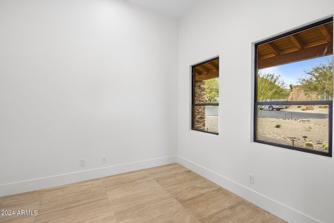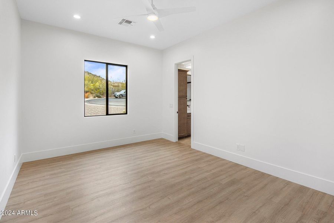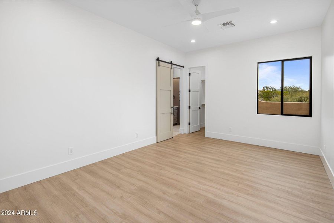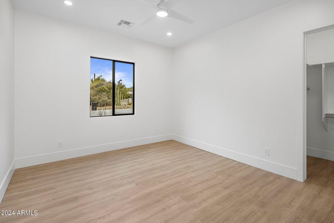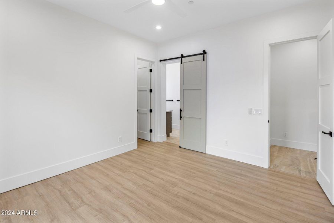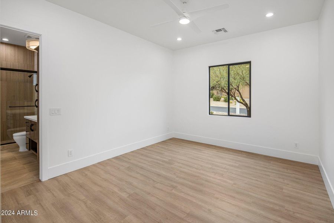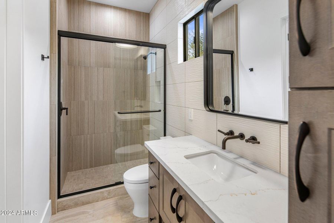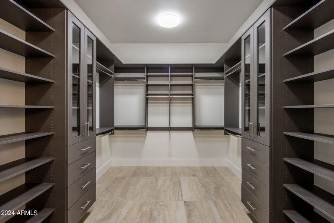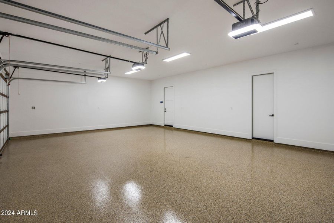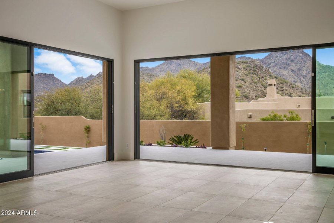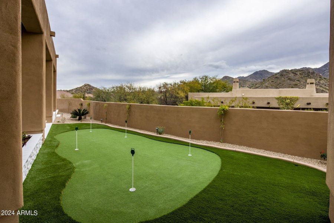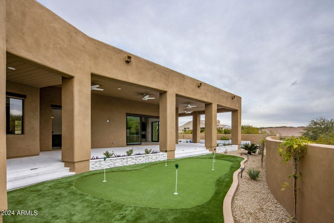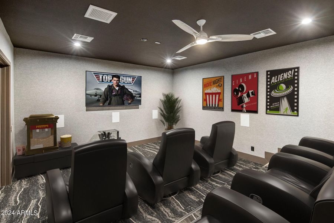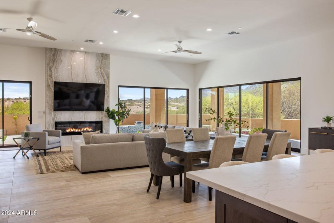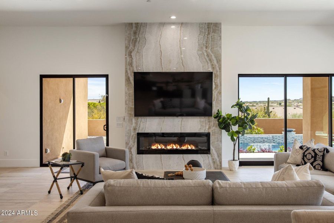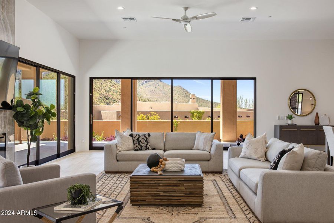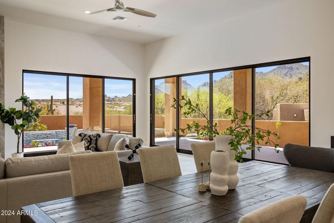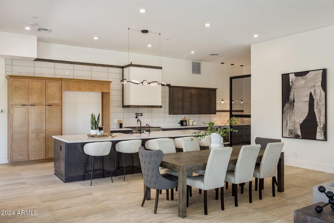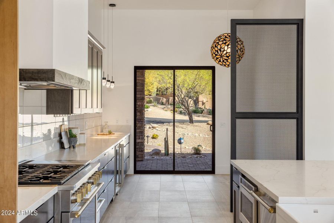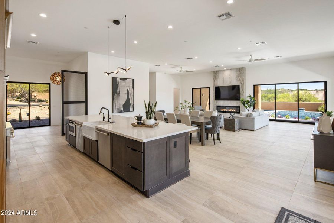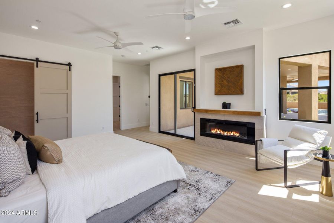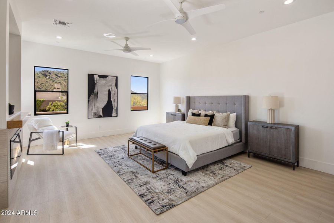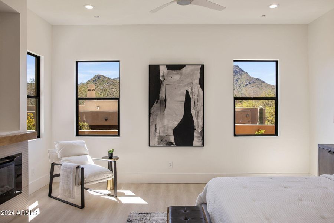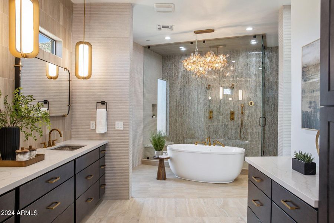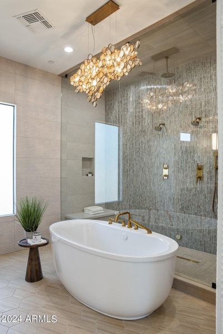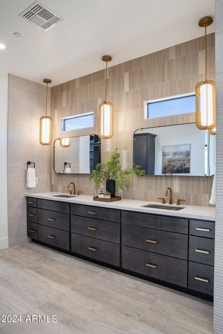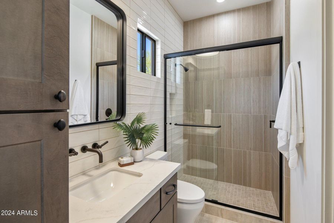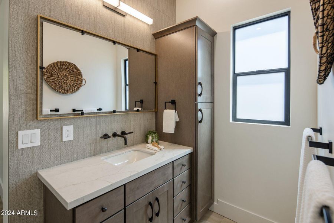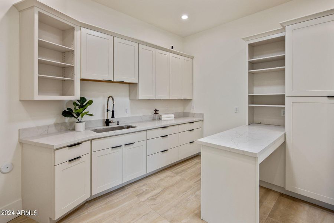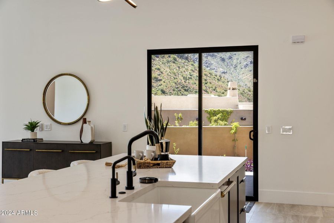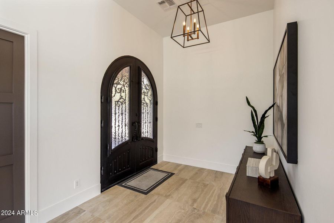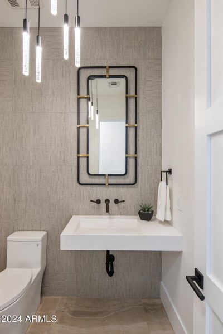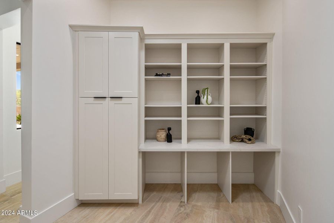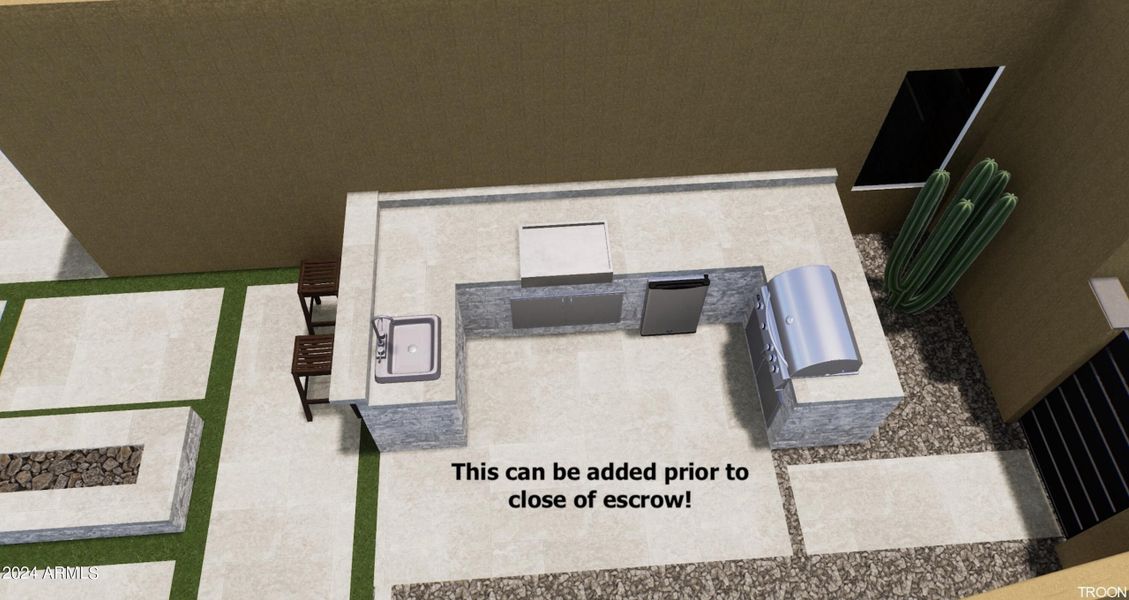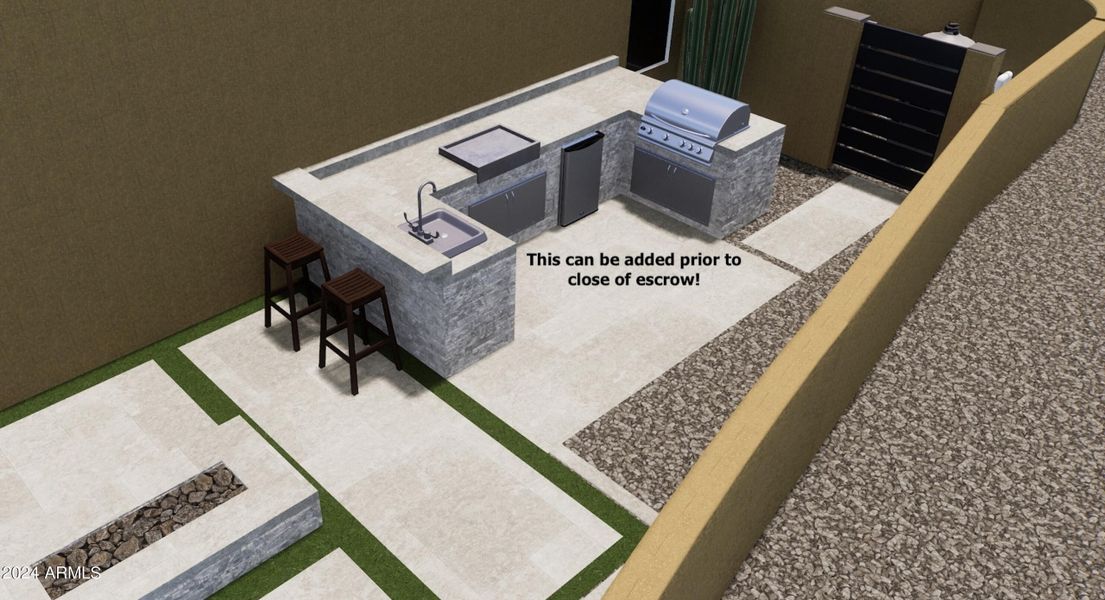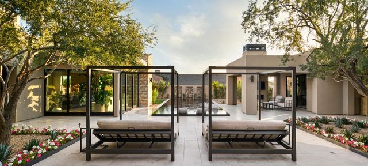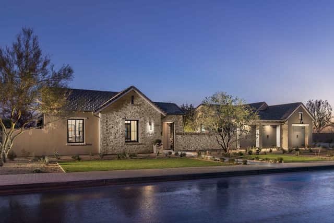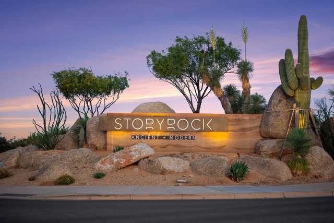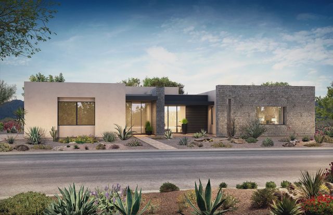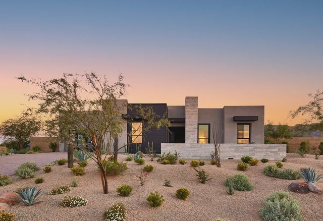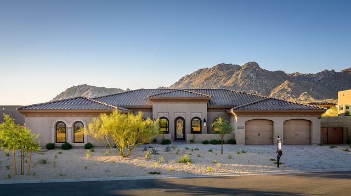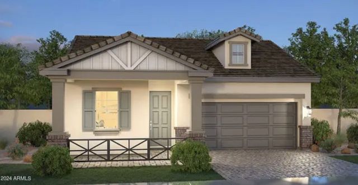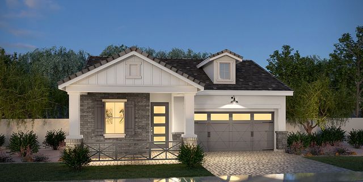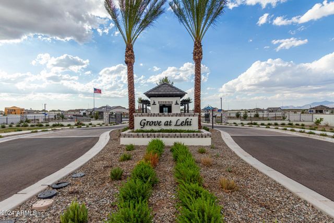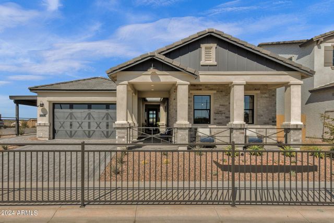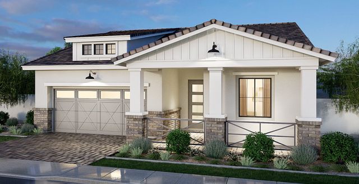Pending/Under Contract
$2,625,000
11481 E Juan Tabo Road, Scottsdale, AZ 85255
5 bd · 4.5 ba · 1 story · 4,704 sqft
$2,625,000
Home Highlights
Garage
Primary Bedroom Downstairs
Family Room
Patio
Primary Bedroom On Main
Carpet Flooring
Tile Flooring
Fireplace
Breakfast Area
Kitchen
Energy Efficient
Door Opener
Gas Heating
Yard
High Speed Internet Access
Home Description
NEW CONSTRUCTION: NEW, NEVER OCCUPIED, custom Troon North home. Home comes w/a 2-1 INTEREST RATE BUY DOWN FOR THE BUYER! This stunning luxury custom home offers panoramic views of the Troon & McDowell mtn ranges. The gorgeous desert modern home features Modern tile flooring & a huge gourmet kitchen w/quartz counters & professional-grade appliances, including a 6-burner gas range, huge island, pot filler, beverage/wine fridge, two dishwashers, built in Microwave & loads of high-end cabinets w/ plenty of storage & built-in dividers. The large open great room has rolling glass doors that lead you to the oasis in the backyard, perfect for entertaining. Backyard features a large covered patio, pool, hot tub, putting green, fire pit, plus miles of mountain views! The lot has been raised 6', so breathtaking views are not obstructed. There are 5 bedrooms, including one private split master suite retreat with steam room/shower, two bedrooms with en-suite, and two bedrooms with a shared jack-and-jill bathroom all with custom tile work on walls & floors, all with walk-in closets and LVP Flooring in bedrooms. The media room has a raised floor for tiered seating and built-in surround sound. The space is fabulous, an amazing place for entertaining or just relaxing, all surrounded by a beautiful desert landscape. The house is located in the high desert Sonoran desert, just minutes from Troon Country Club, shopping, dining, and hiking.
Home Details
*Pricing and availability are subject to change.- Garage spaces:
- 3
- Property status:
- Pending/Under Contract
- Neighborhood:
- North Scottsdale
- Lot size (acres):
- 0.47
- Size:
- 4,704 sqft
- Stories:
- 1
- Beds:
- 5
- Baths:
- 4.5
- Fence:
- Block Fence
Construction Details
Home Features & Finishes
- Appliances:
- Sprinkler System
- Construction Materials:
- StuccoWood FrameStone
- Cooling:
- Ceiling Fan(s)
- Flooring:
- Carpet FlooringTile Flooring
- Garage/Parking:
- Door OpenerGarage
- Home amenities:
- Green Construction
- Interior Features:
- PantrySeparate ShowerDouble Vanity
- Kitchen:
- Kitchen Island
- Property amenities:
- BasementPoolSpaPatioFireplaceYardSmart Home System
- Rooms:
- Primary Bedroom On MainKitchenFamily RoomBreakfast AreaPrimary Bedroom Downstairs
- Security system:
- Fire Sprinkler System

Considering this home?
Our expert will guide your tour, in-person or virtual
Need more information?
Text or call (888) 486-2818
Utility Information
- Heating:
- Gas Heating
- Utilities:
- Natural Gas Available, High Speed Internet Access
Community Amenities
- City View
- Energy Efficient
- Golf Course
- Mountain(s) View
- Walking, Jogging, Hike Or Bike Trails
Neighborhood Details
North Scottsdale Neighborhood in Scottsdale, Arizona
Maricopa County 85255
Schools in Cave Creek Unified District
- Grades -Public
the learning center developmental preschool
8.5 mi33016 n 60th st - Grades M-MPublic
desert arroyo middle school
8.9 mi33401 n 56th st
GreatSchools’ Summary Rating calculation is based on 4 of the school’s themed ratings, including test scores, student/academic progress, college readiness, and equity. This information should only be used as a reference. NewHomesMate is not affiliated with GreatSchools and does not endorse or guarantee this information. Please reach out to schools directly to verify all information and enrollment eligibility. Data provided by GreatSchools.org © 2024
Average Home Price in North Scottsdale Neighborhood
Getting Around
Air Quality
Taxes & HOA
- Tax Year:
- 2022
- HOA Name:
- Amcorp
- HOA fee:
- $1,290/annual
- HOA fee includes:
- Common Area Maintenance
Estimated Monthly Payment
Recently Added Communities in this Area
Nearby Communities in Scottsdale
New Homes in Nearby Cities
More New Homes in Scottsdale, AZ
Listed by Kristin K Gragg, +16028823700
Real Broker, MLS 6611224
Real Broker, MLS 6611224
All information should be verified by the recipient and none is guaranteed as accurate by ARMLS
Read MoreLast checked Nov 22, 11:00 am
