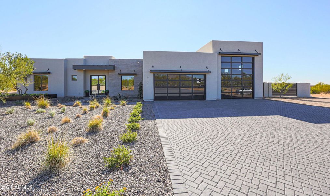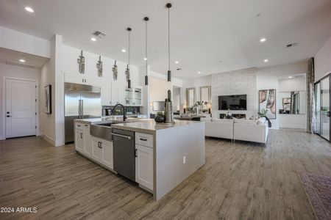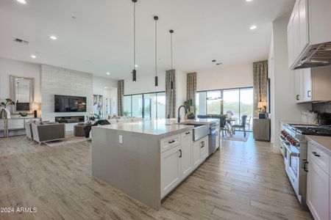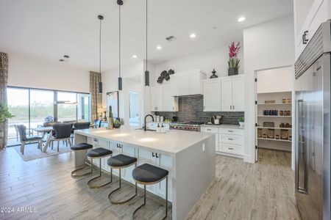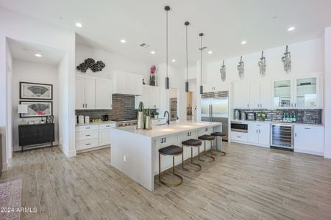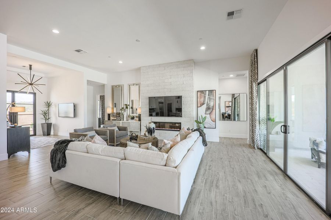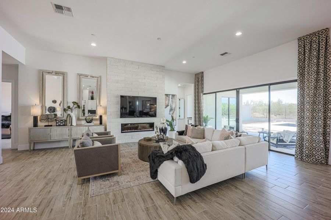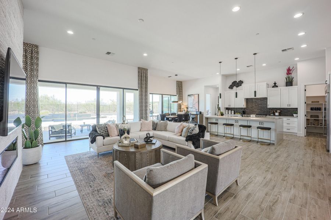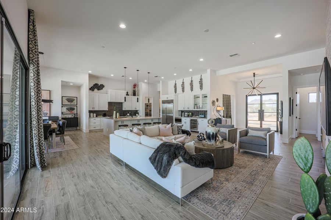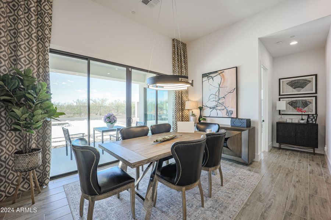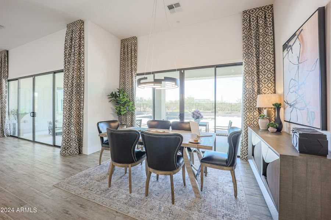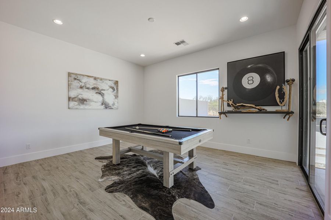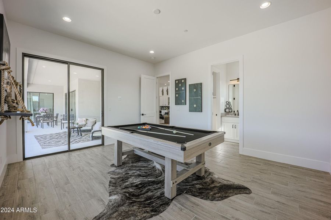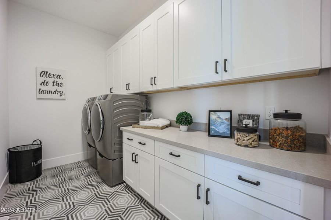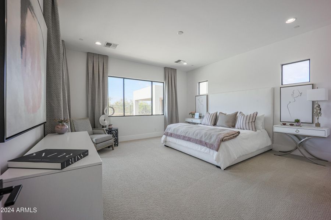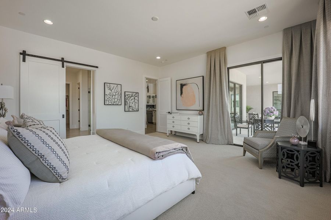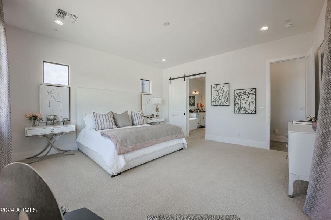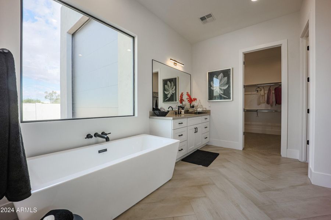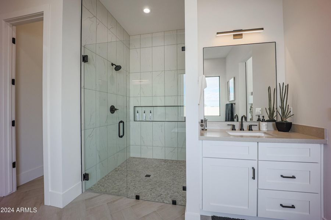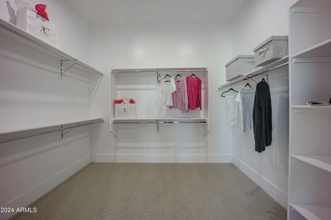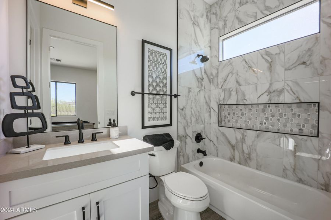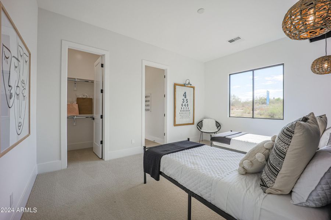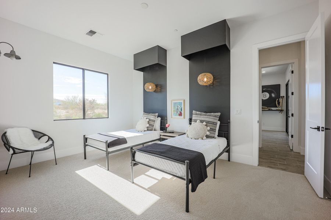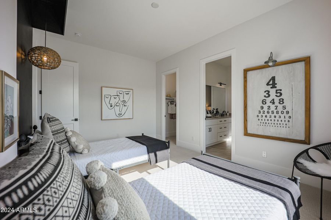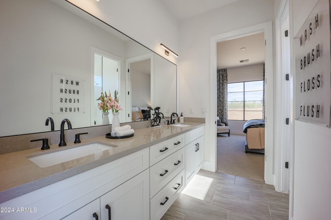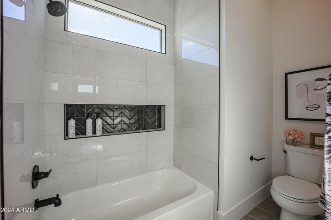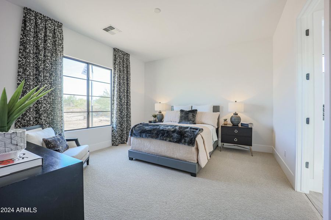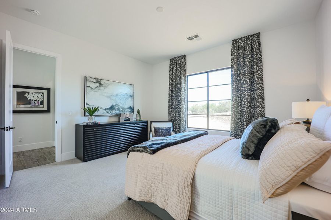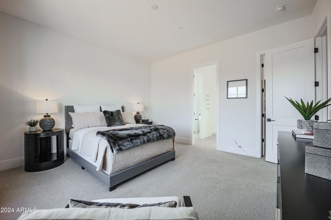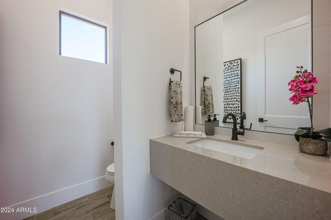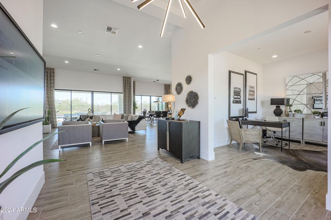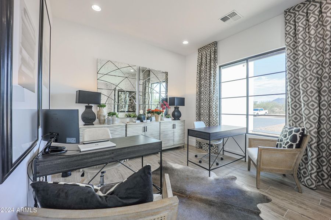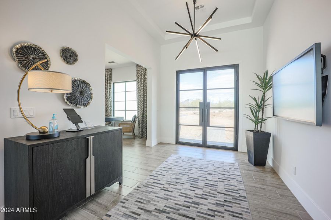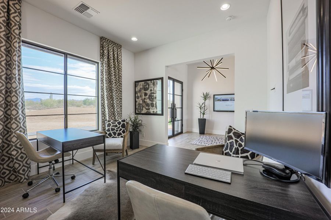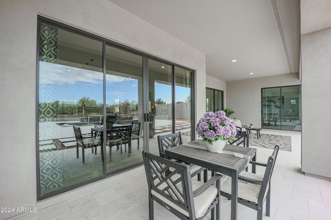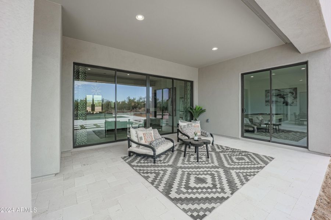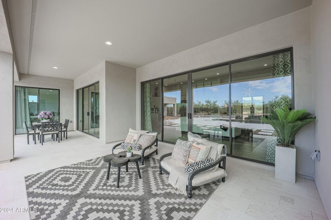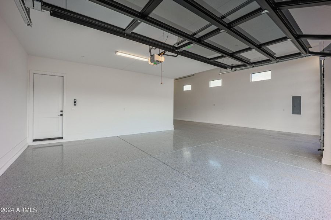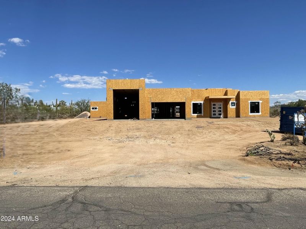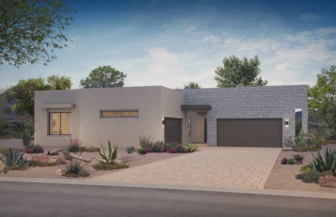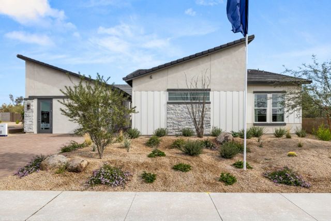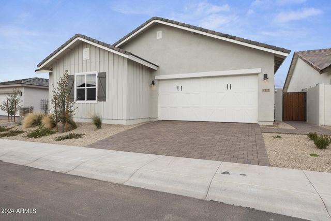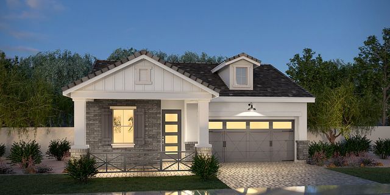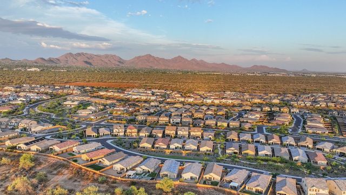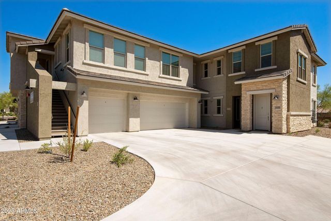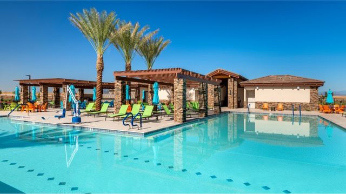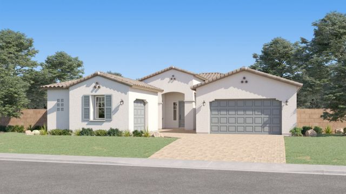Pending/Under Contract
$1,925,000
27003 N 64Th Street, Scottsdale, AZ 85266
6 bd · 4.5 ba · 1 story · 4,032 sqft
$1,925,000
Home Highlights
Garage
Attached Garage
Primary Bedroom Downstairs
Patio
Primary Bedroom On Main
Carpet Flooring
Tile Flooring
Fireplace
Breakfast Area
Kitchen
Electricity Available
Electric Heating
Washer
Dryer
Double Vanity
Home Description
Another stunning new contemporary NEXTGEN Builders home to be built. The main house boasts 4 spacious bedrooms, den/office and 3.5 baths. Large kitchen island w/waterfall sides & quartz throughout. Wolf/subzero appliances. All bedrooms have walk-in closets. 12' ceilings in the great room and kitchen with large 10' tall glass doors for backyard indoor/outdoor living. 2-car oversized garage + 46' RV Gar with 12'x14' door. Plus, a 2-Bed Guest House with liv RM, Kitchen, private Laundry & full bath. Quality build with energy efficient Spray foam insulation, 2x6 framed exterior, fully sheathed, post tension foundation. Buyer to verify all facts and specs.
Home Details
*Pricing and availability are subject to change.- Garage spaces:
- 4
- Property status:
- Pending/Under Contract
- Neighborhood:
- North Scottsdale
- Lot size (acres):
- 0.92
- Size:
- 4,032 sqft
- Stories:
- 1
- Beds:
- 6
- Baths:
- 4.5
- Fence:
- Block Fence
Construction Details
Home Features & Finishes
- Construction Materials:
- StuccoWood Frame
- Flooring:
- Carpet FlooringTile Flooring
- Garage/Parking:
- Large Boat/RV GarageParkingGarageAttached Garage
- Interior Features:
- Separate ShowerDouble Vanity
- Laundry facilities:
- DryerWasher
- Property amenities:
- BasementPatioFireplace
- Rooms:
- Primary Bedroom On MainKitchenBreakfast AreaPrimary Bedroom Downstairs

Considering this home?
Our expert will guide your tour, in-person or virtual
Need more information?
Text or call (888) 486-2818
Utility Information
- Heating:
- Electric Heating
- Utilities:
- Electricity Available
Community Amenities
- RV/Boat Parking
Neighborhood Details
North Scottsdale Neighborhood in Scottsdale, Arizona
Maricopa County 85266
Schools in Cave Creek Unified District
- Grades -Public
the learning center developmental preschool
1.6 mi33016 n 60th st
GreatSchools’ Summary Rating calculation is based on 4 of the school’s themed ratings, including test scores, student/academic progress, college readiness, and equity. This information should only be used as a reference. NewHomesMate is not affiliated with GreatSchools and does not endorse or guarantee this information. Please reach out to schools directly to verify all information and enrollment eligibility. Data provided by GreatSchools.org © 2024
Average Home Price in North Scottsdale Neighborhood
Getting Around
Air Quality
Taxes & HOA
- Tax Year:
- 2023
- HOA fee:
- N/A
Estimated Monthly Payment
Recently Added Communities in this Area
Nearby Communities in Scottsdale
New Homes in Nearby Cities
More New Homes in Scottsdale, AZ
Listed by Randy A Lewis, +16024567575
RE/MAX Professionals, MLS 6659550
RE/MAX Professionals, MLS 6659550
All information should be verified by the recipient and none is guaranteed as accurate by ARMLS
Read MoreLast checked Nov 21, 11:00 pm
