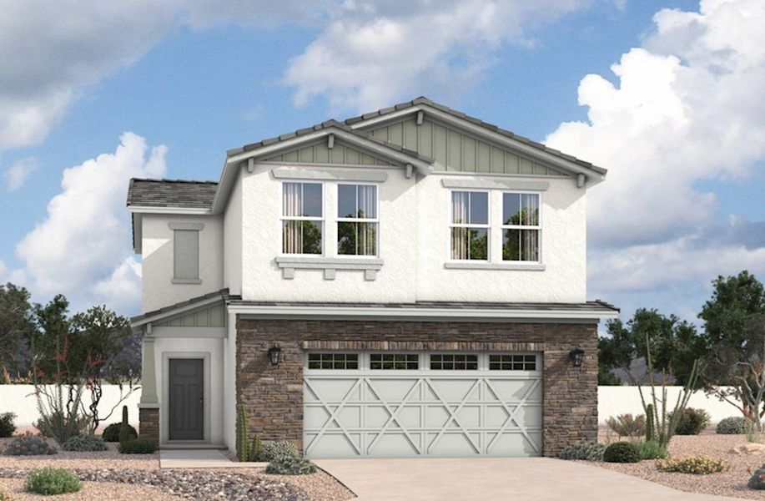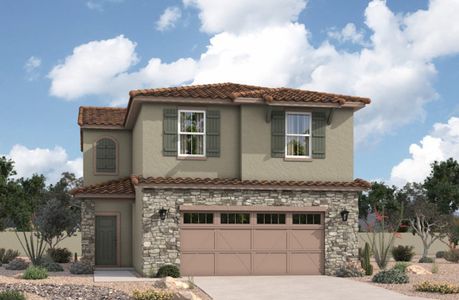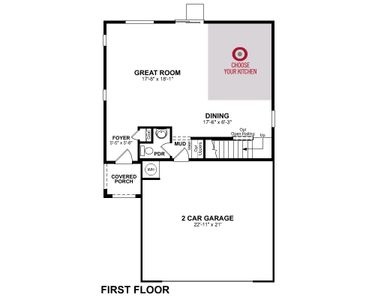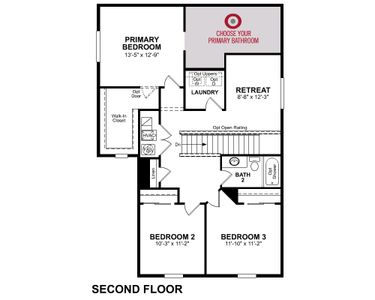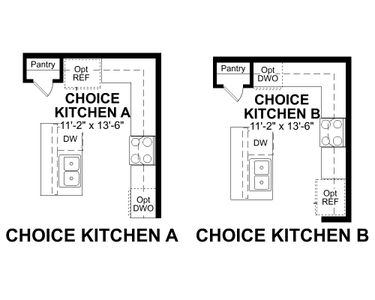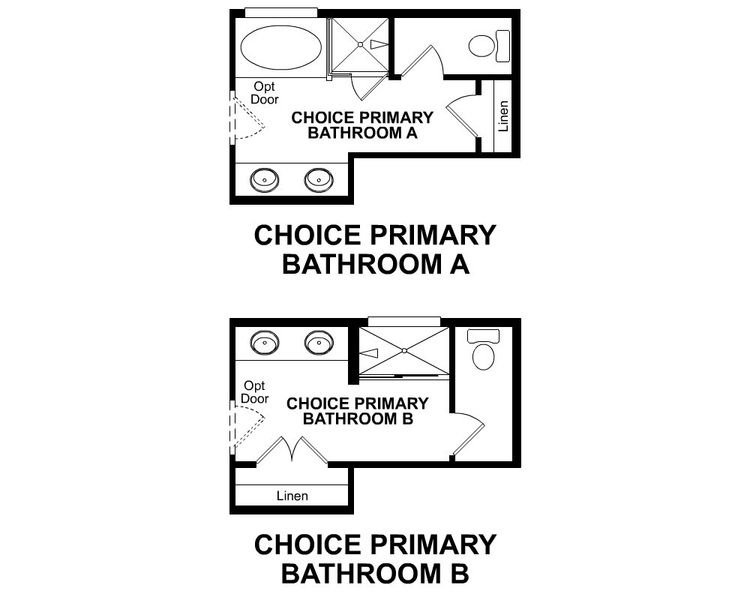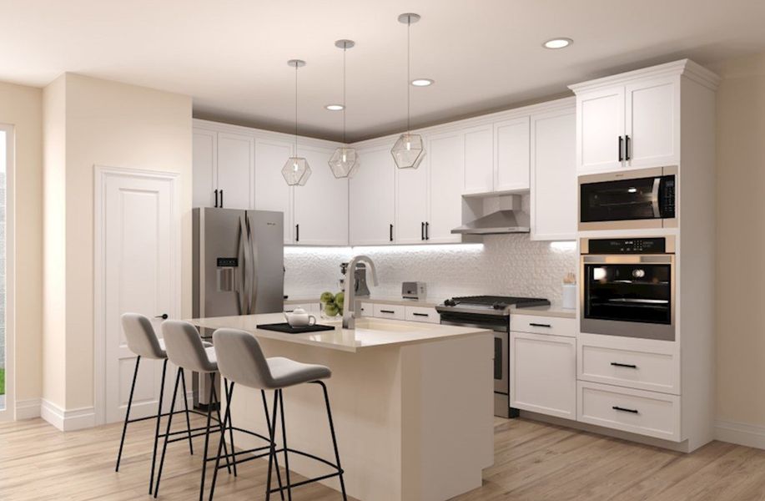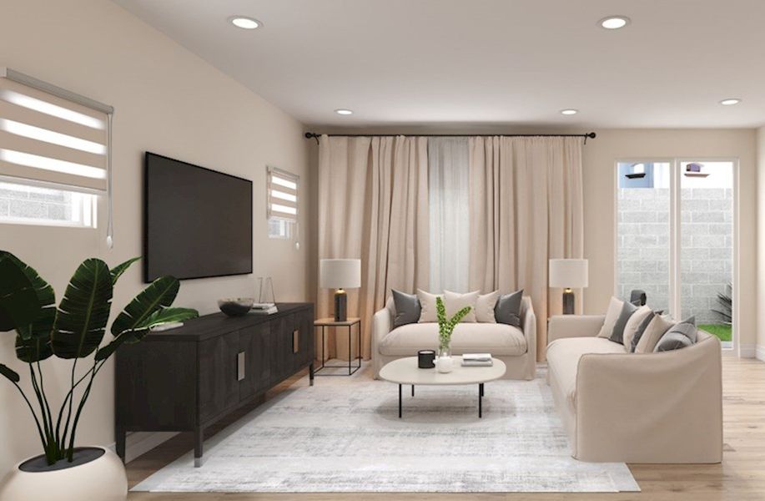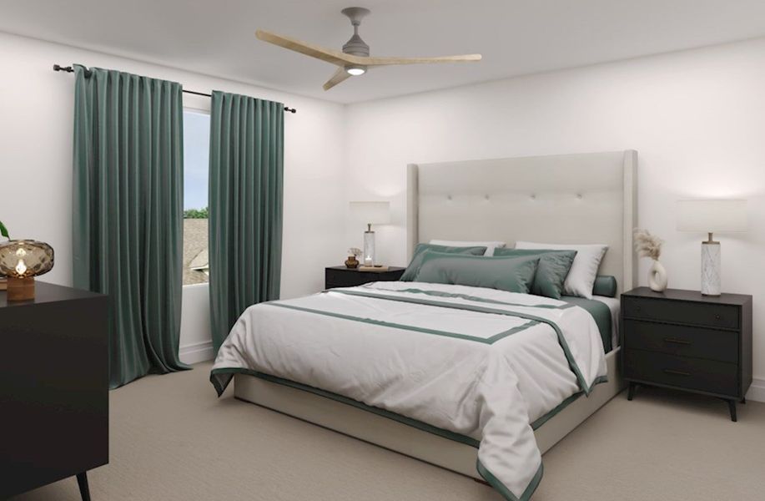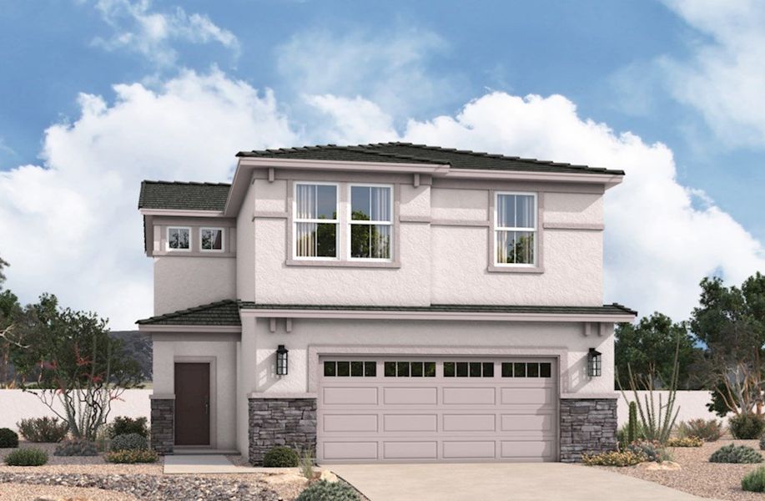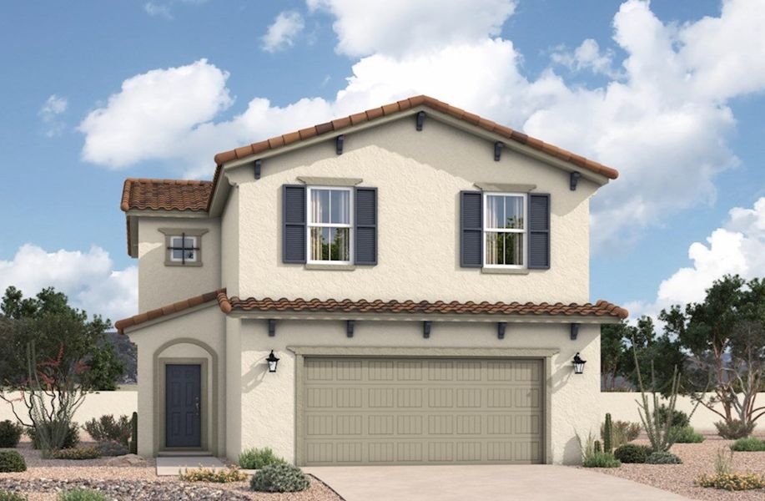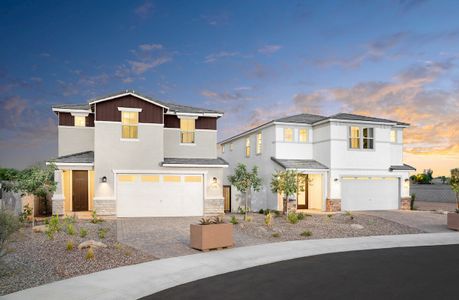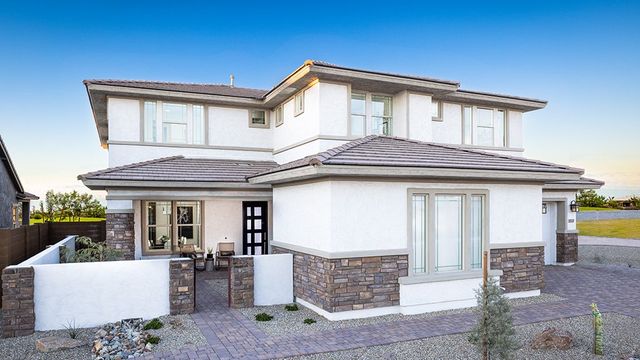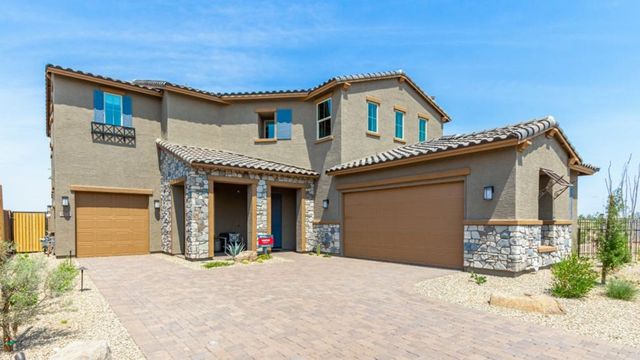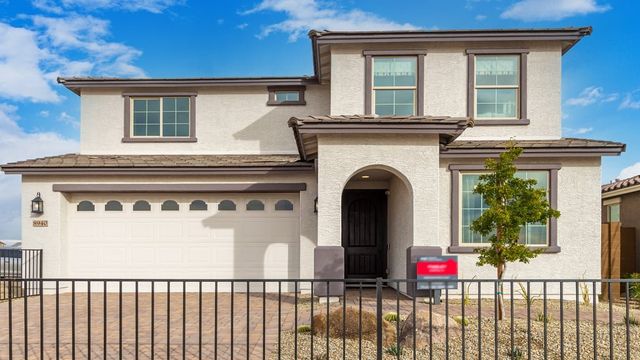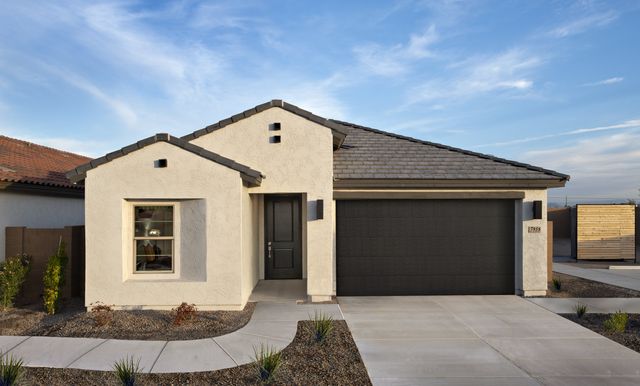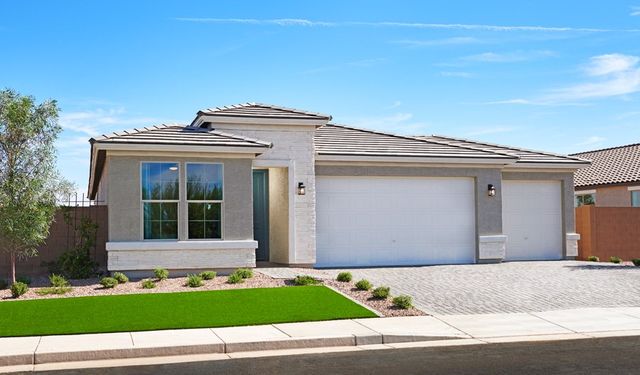Floor Plan
Closing costs covered
from $445,900
Ash, 7444 West Cavalier Drive, Glendale, AZ 85303
3 bd · 2.5 ba · 2 stories · 1,880 sqft
Closing costs covered
from $445,900
Home Highlights
Green Program
Garage
Attached Garage
Walk-In Closet
Utility/Laundry Room
Dining Room
Family Room
Porch
Kitchen
Primary Bedroom Upstairs
Ceiling-High
Mudroom
Playground
Green Program. Special attention is paid to environmental friendliness, energy efficiency, water use and materials.
Plan Description
Meet the Ash, where modern living meets family comfort. Unleash your culinary creativity in the open-concept kitchen designed for cooking enthusiasts. Upstairs, discover a retreat perfect for family nights. Elevate your home experience in this single-family, two-story gem.
- Spacious great room for perfect for entertaining
- Walk-in closet in primary bedroom is designed with optimal storage space
- Gourmet kitchen boasts a large island, stainless steel appliances, and stunning countertops
- Dedicated dining space ideal for dinner parties and hosting
Plan Details
*Pricing and availability are subject to change.- Name:
- Ash
- Garage spaces:
- 2
- Property status:
- Floor Plan
- Size:
- 1,880 sqft
- Stories:
- 2
- Beds:
- 3
- Baths:
- 2.5
Construction Details
- Builder Name:
- Beazer Homes
Home Features & Finishes
- Garage/Parking:
- GarageAttached Garage
- Interior Features:
- Ceiling-HighWalk-In Closet
- Kitchen:
- Gas Cooktop
- Laundry facilities:
- Utility/Laundry Room
- Property amenities:
- Bathtub in primaryPorch
- Rooms:
- KitchenMudroomDining RoomFamily RoomPrimary Bedroom Upstairs

Considering this home?
Our expert will guide your tour, in-person or virtual
Need more information?
Text or call (888) 486-2818
Utility Information
- Utilities:
- Natural Gas Available, Natural Gas on Property
Bethany Grove Community Details
Community Amenities
- Green Program
- Dining Nearby
- Playground
- Open Greenspace
- Entertainment
- Shopping Nearby
Neighborhood Details
Glendale, Arizona
Maricopa County 85303
Schools in Glendale Union High School District
- Grades 09-12Publicglendale union high school district online learning academy4.4 mi4530 west northern avenue
GreatSchools’ Summary Rating calculation is based on 4 of the school’s themed ratings, including test scores, student/academic progress, college readiness, and equity. This information should only be used as a reference. NewHomesMate is not affiliated with GreatSchools and does not endorse or guarantee this information. Please reach out to schools directly to verify all information and enrollment eligibility. Data provided by GreatSchools.org © 2024
Average Home Price in 85303
Getting Around
3 nearby routes:
3 bus, 0 rail, 0 other
Air Quality
Noise Level
73
50Active100
A Soundscore™ rating is a number between 50 (very loud) and 100 (very quiet) that tells you how loud a location is due to environmental noise.
Taxes & HOA
- Tax Year:
- 2024
- Tax Rate:
- 0.65%
- HOA fee:
- $123/monthly
- HOA fee requirement:
- Mandatory
