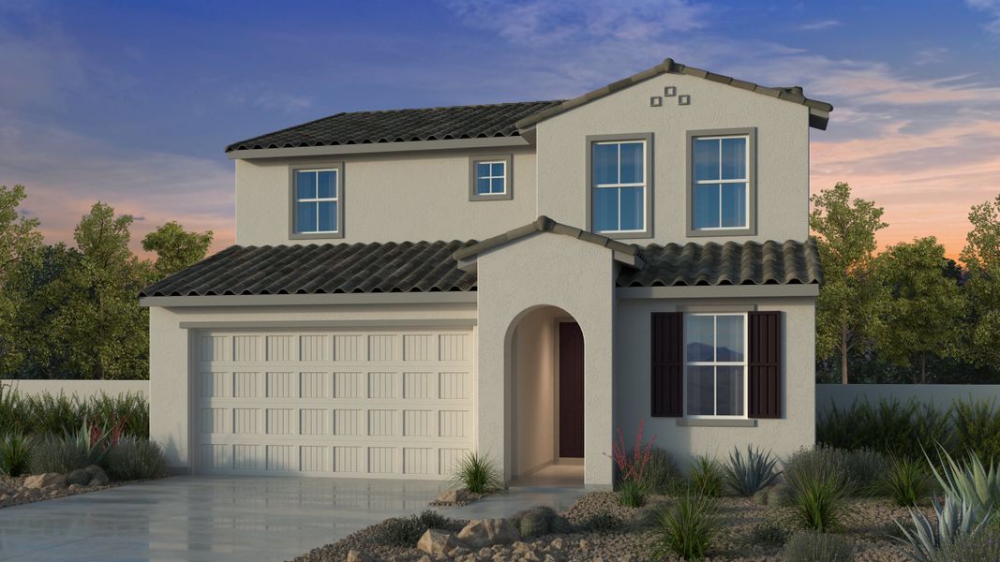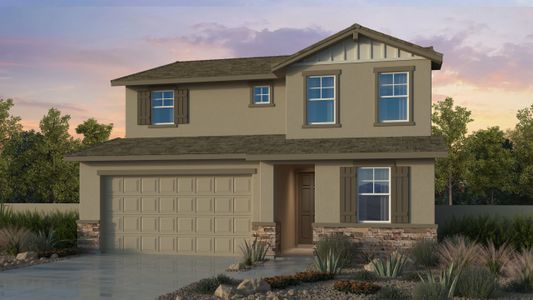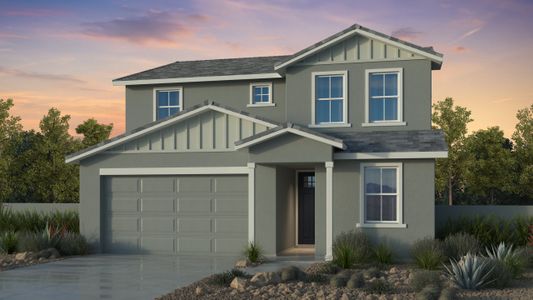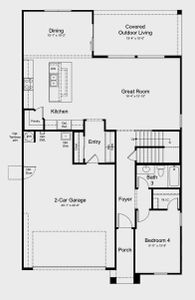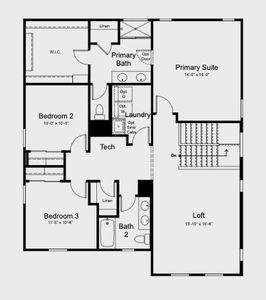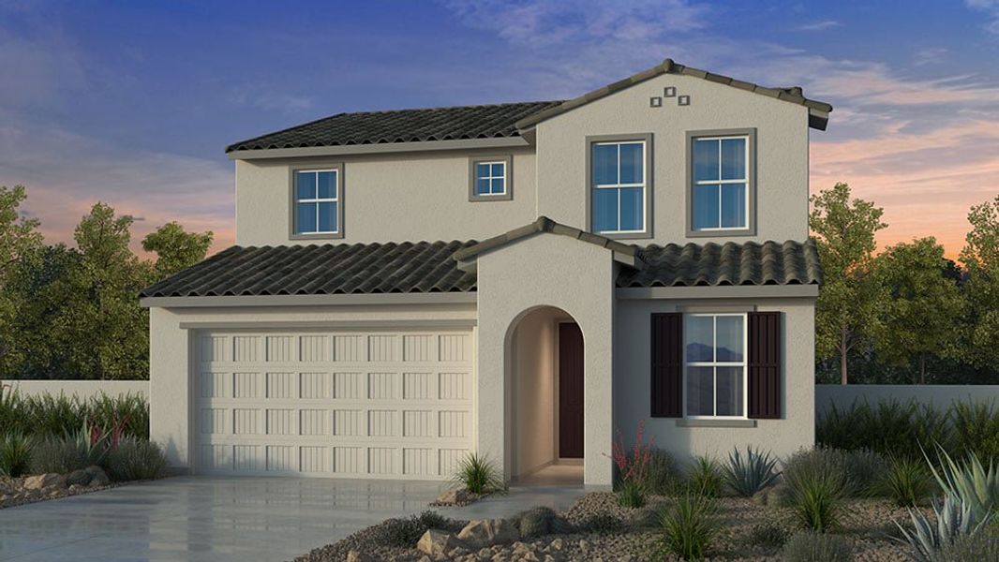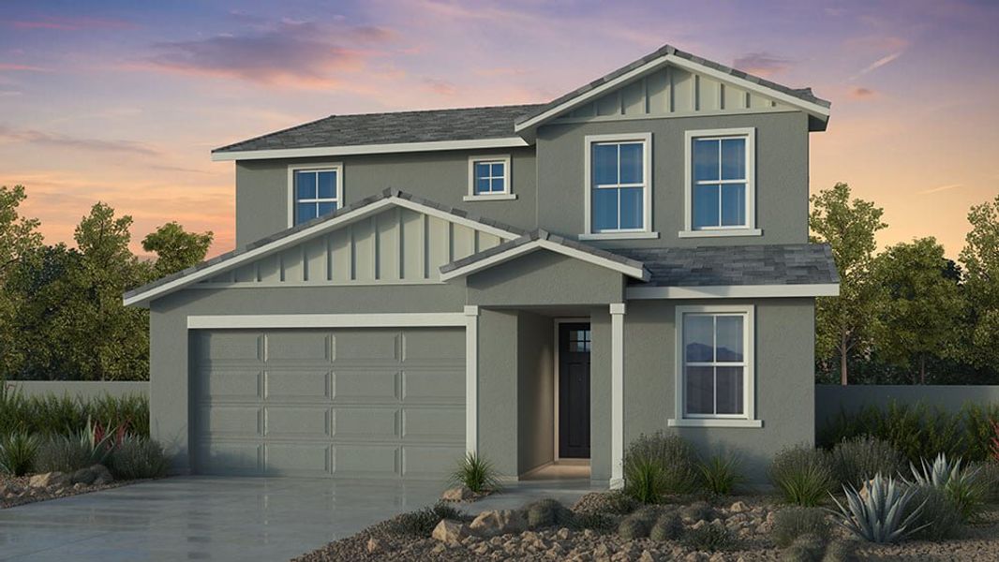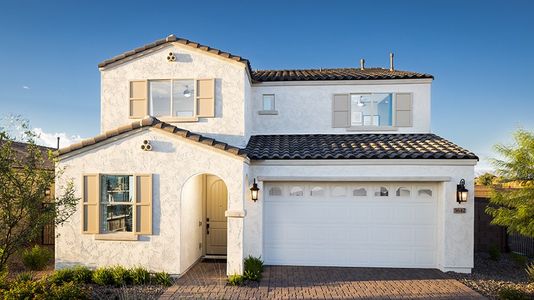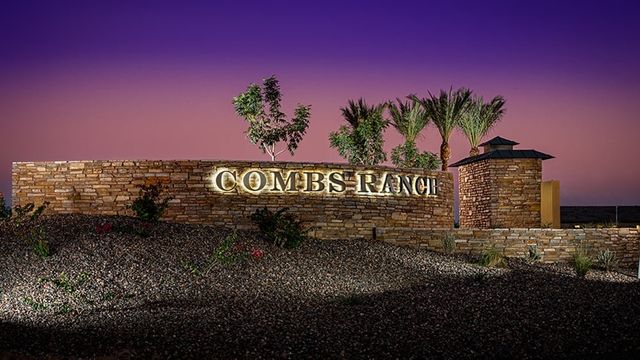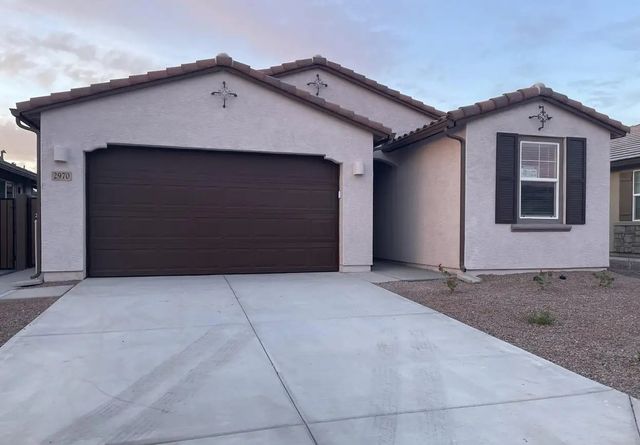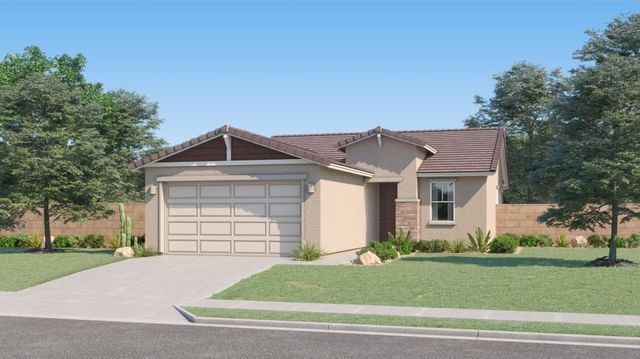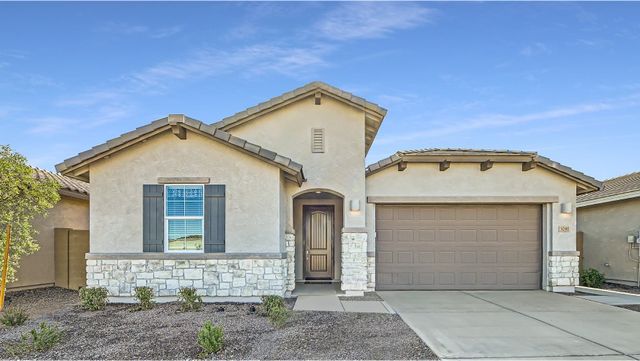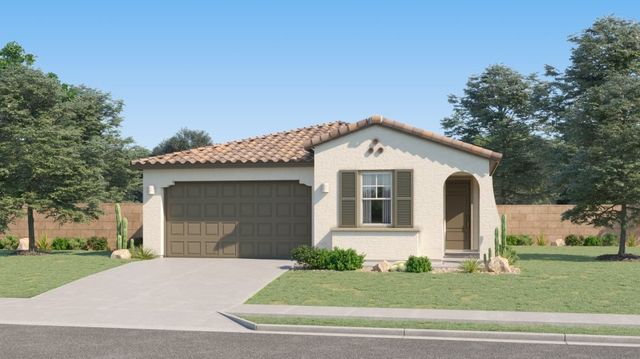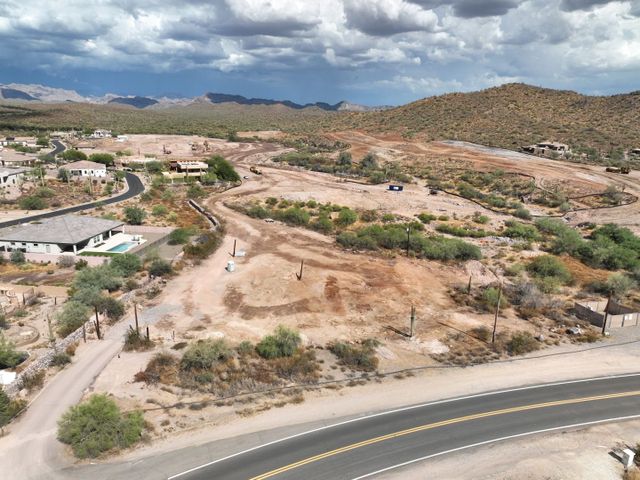Floor Plan
Lowered rates
Flex cash
from $450,990
Sienna, 3610 E Peralta Canyon Lane, San Tan Valley, AZ 85140
4 bd · 3 ba · 2 stories · 2,507 sqft
Lowered rates
Flex cash
from $450,990
Home Highlights
Garage
Attached Garage
Walk-In Closet
Utility/Laundry Room
Dining Room
Family Room
Porch
Kitchen
Primary Bedroom Upstairs
Loft
Community Pool
Playground
Plan Description
The Sienna floor plan is wonderfully stylish and open. From the moment you step through the porch and into the foyer, you’ll be drawn to the heart of the home—an open-concept layout featuring a great room, kitchen with island, dining room, and outdoor living area perfect for serene evenings with friends. Say hello to convenience, thanks to a 2-car garage with storage space and an entryway. Venture upstairs to find 2 bedrooms, 1 bathroom, a laundry room, and a coveted tech space! This work-from-home oasis truly sets this home apart. Also upstairs is the stunning primary suite, complete with a luxurious bathroom and walk-in closet.
Plan Details
*Pricing and availability are subject to change.- Name:
- Sienna
- Garage spaces:
- 2
- Property status:
- Floor Plan
- Size:
- 2,507 sqft
- Stories:
- 2
- Beds:
- 4
- Baths:
- 3
Construction Details
- Builder Name:
- Taylor Morrison
Home Features & Finishes
- Garage/Parking:
- GarageAttached Garage
- Interior Features:
- Walk-In ClosetLoft
- Laundry facilities:
- Utility/Laundry Room
- Property amenities:
- Porch
- Rooms:
- KitchenGuest RoomDining RoomFamily RoomPrimary Bedroom Upstairs

Considering this home?
Our expert will guide your tour, in-person or virtual
Need more information?
Text or call (888) 486-2818
Combs Ranch Discovery Collection Community Details
Community Amenities
- Grill Area
- Dining Nearby
- Playground
- Community Pool
- BBQ Area
- Community Garden
- Picnic Area
- Walking, Jogging, Hike Or Bike Trails
- Entertainment
- Shopping Nearby
Neighborhood Details
San Tan Valley, Arizona
Pinal County 85140
Schools in J. O. Combs Unified School District
GreatSchools’ Summary Rating calculation is based on 4 of the school’s themed ratings, including test scores, student/academic progress, college readiness, and equity. This information should only be used as a reference. NewHomesMate is not affiliated with GreatSchools and does not endorse or guarantee this information. Please reach out to schools directly to verify all information and enrollment eligibility. Data provided by GreatSchools.org © 2024
Average Home Price in 85140
Getting Around
Air Quality
Noise Level
80
50Active100
A Soundscore™ rating is a number between 50 (very loud) and 100 (very quiet) that tells you how loud a location is due to environmental noise.
Taxes & HOA
- Tax Year:
- 2024
- Tax Rate:
- 1.02%
- HOA Name:
- Combs Ranch Comm.
- HOA fee:
- $99/monthly
- HOA fee requirement:
- Mandatory
