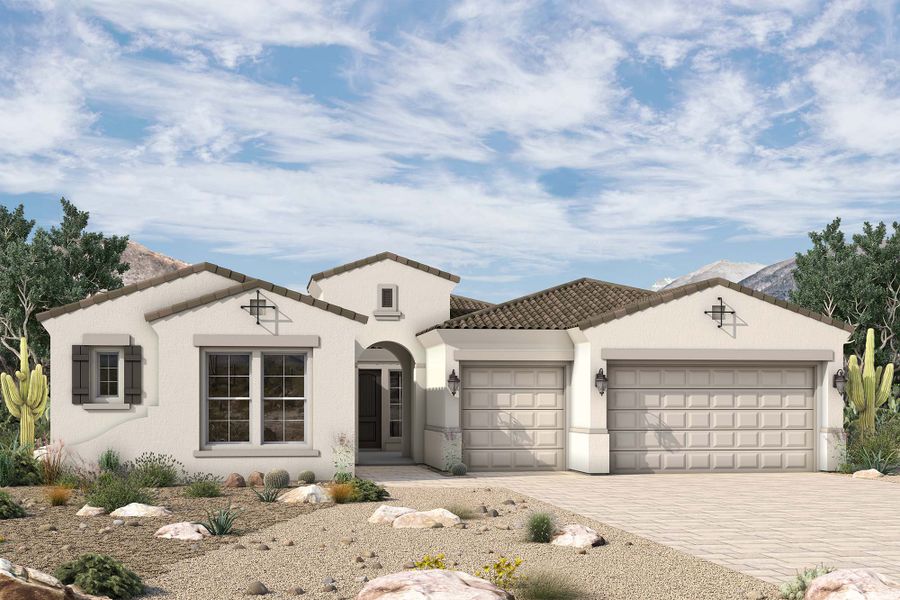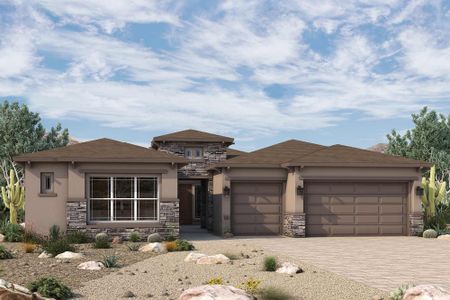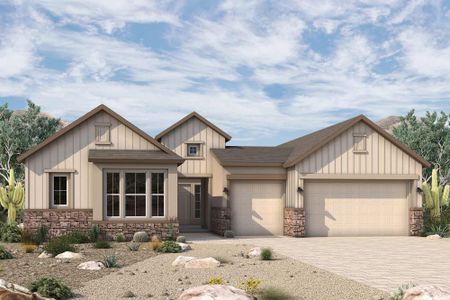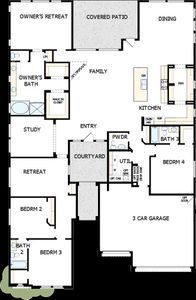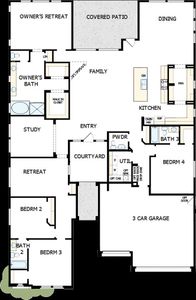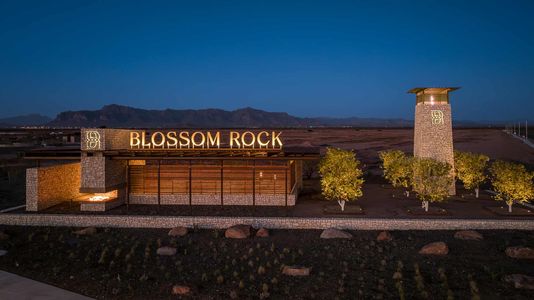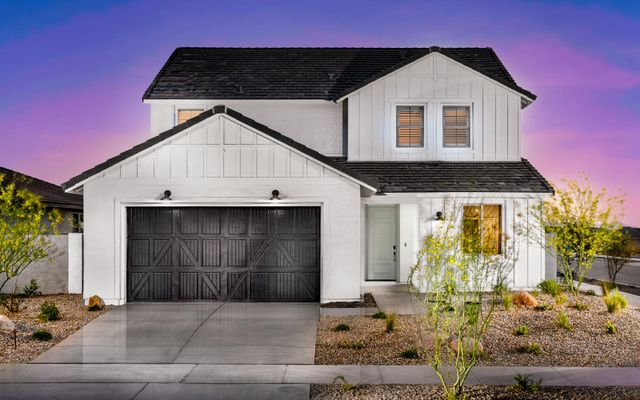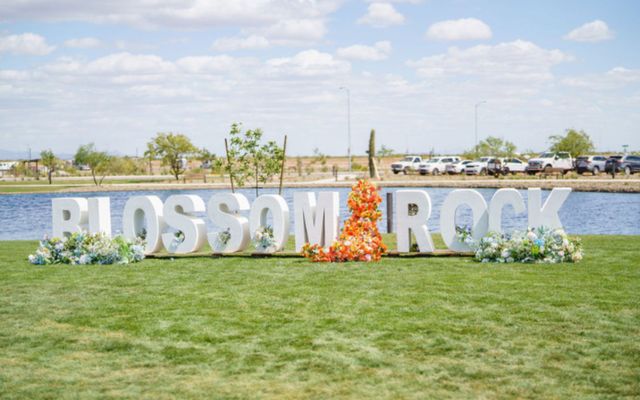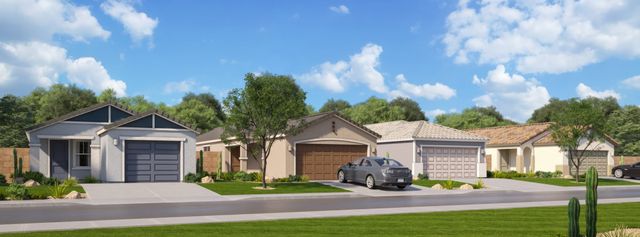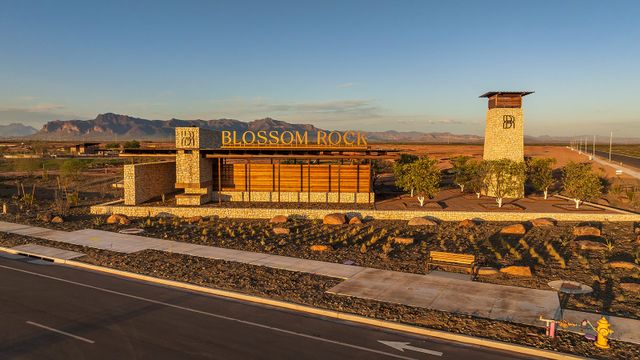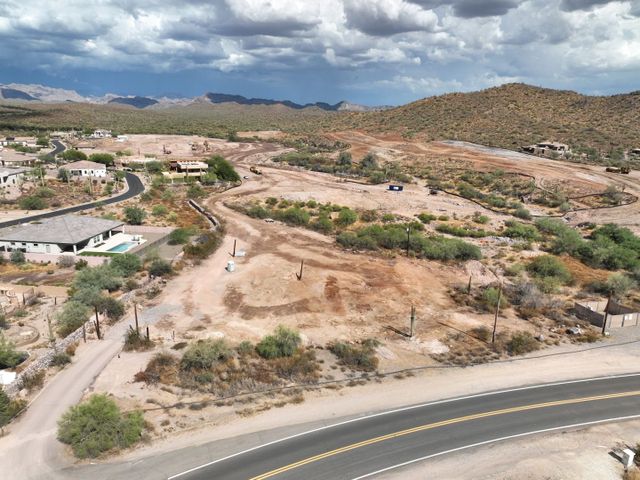Floor Plan
from $729,990
The Ironview, 9833 S Gold Stone Trl, Apache Junction, AZ 85120
4 bd · 3.5 ba · 1 story · 3,226 sqft
from $729,990
Home Highlights
Garage
Attached Garage
Walk-In Closet
Primary Bedroom Downstairs
Utility/Laundry Room
Dining Room
Family Room
Patio
Primary Bedroom On Main
Office/Study
Kitchen
Community Pool
Playground
Club House
Sidewalks Available
Plan Description
Bring your interior design and lifestyle inspirations to life with The Ironview floor plan by David Weekley Homes in Escena at Blossom Rock. Open sight lines and gentle sunlight allow your personal style to shine in the impressive family and dining spaces that greet from the courtyard entry. A splendid kitchen rests at the heart of this home, balancing impressive style, a butler’s pantry and a streamlined layout for maximum culinary delight. The Owner’s Retreat and Owner’s Bath feature an oversized walk-in closet to make the start of each day superb. Unique personalities will be delighted to make the guest suite and Jack-and-Jill bedrooms their own. The front study, retreat and covered patio provide room for individual accomplishments and separate places to celebrate them. Experience the LifeDesign℠ advantages of your new home in Blossom Rock of Apache Junction, AZ.
Plan Details
*Pricing and availability are subject to change.- Name:
- The Ironview
- Garage spaces:
- 3
- Property status:
- Floor Plan
- Size:
- 3,226 sqft
- Stories:
- 1
- Beds:
- 4
- Baths:
- 3.5
Construction Details
- Builder Name:
- David Weekley Homes
Home Features & Finishes
- Garage/Parking:
- GarageAttached Garage
- Interior Features:
- Walk-In ClosetPantry
- Laundry facilities:
- Utility/Laundry Room
- Property amenities:
- Patio
- Rooms:
- Primary Bedroom On MainKitchenOffice/StudyDining RoomFamily RoomOpen Concept FloorplanPrimary Bedroom Downstairs

Considering this home?
Our expert will guide your tour, in-person or virtual
Need more information?
Text or call (888) 486-2818
Escena at Blossom Rock Community Details
Community Amenities
- Dog Park
- Playground
- Lake Access
- Club House
- Tennis Courts
- Community Pool
- Park Nearby
- Basketball Court
- Fishing Pond
- Sidewalks Available
- Greenbelt View
- Mountain(s) View
- Walking, Jogging, Hike Or Bike Trails
- Pavilion
- Pickleball Court
- Master Planned
Neighborhood Details
Apache Junction, Arizona
Pinal County 85120
Schools in Apache Junction Unified District
- Grades M-MPublic
mountain shadows education center - closed
1.6 mi2805 s ironwood dr
GreatSchools’ Summary Rating calculation is based on 4 of the school’s themed ratings, including test scores, student/academic progress, college readiness, and equity. This information should only be used as a reference. NewHomesMate is not affiliated with GreatSchools and does not endorse or guarantee this information. Please reach out to schools directly to verify all information and enrollment eligibility. Data provided by GreatSchools.org © 2024
Average Home Price in 85120
Getting Around
Air Quality
Taxes & HOA
- Tax Year:
- 2023
- HOA Name:
- Blossom Rock HOA
- HOA fee:
- $125/monthly
- HOA fee requirement:
- Mandatory
