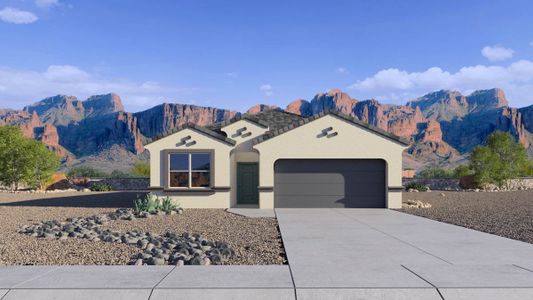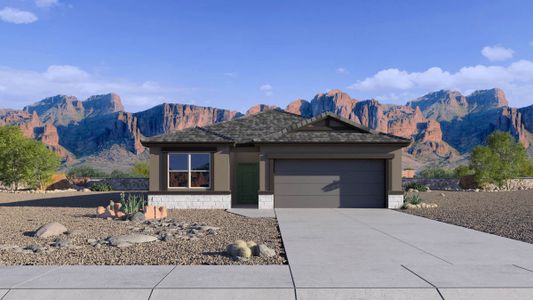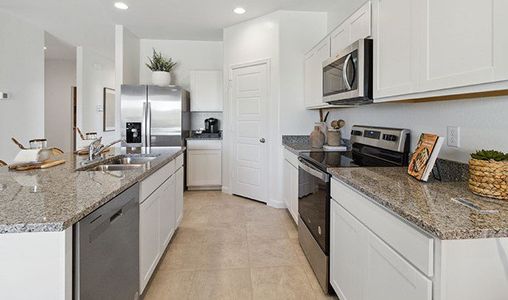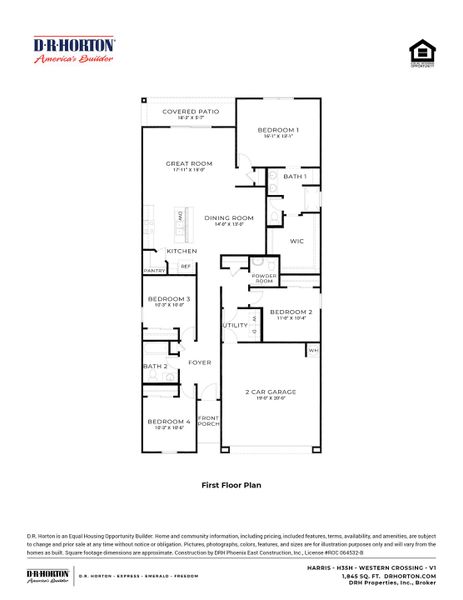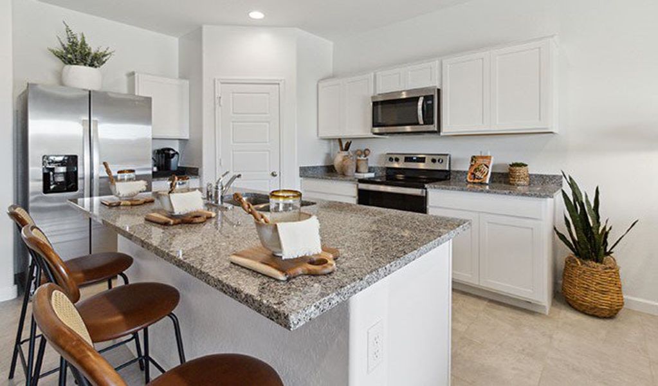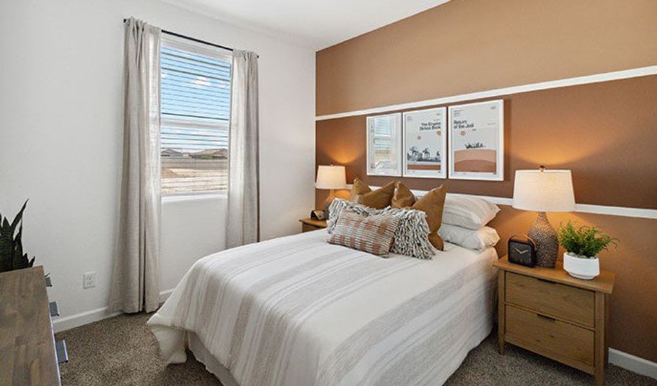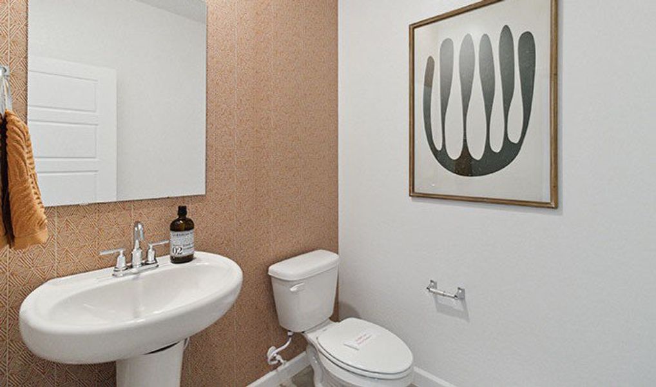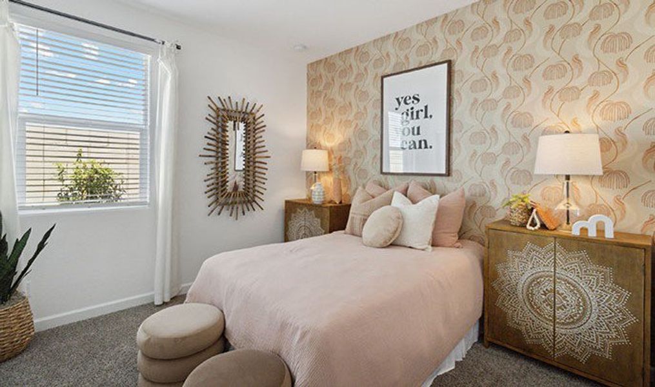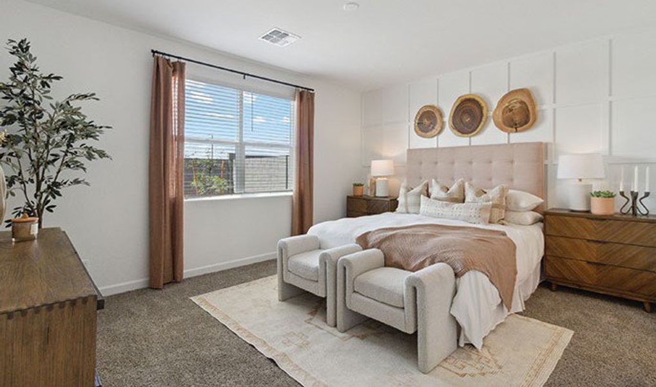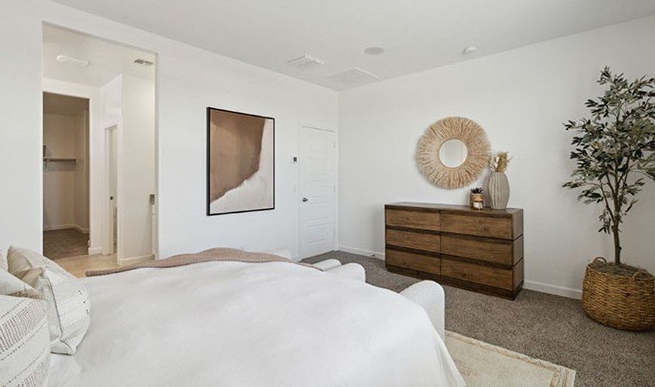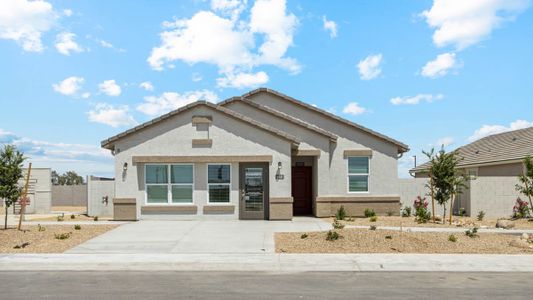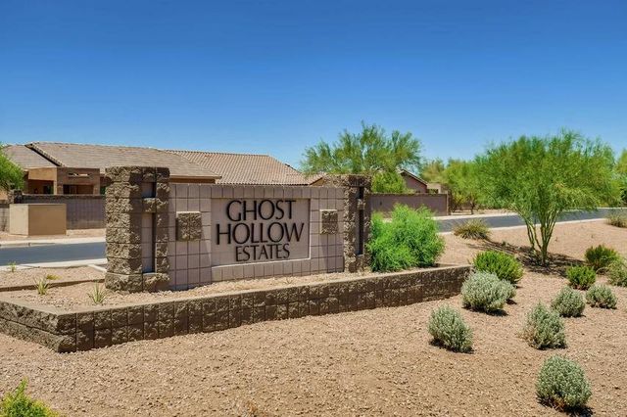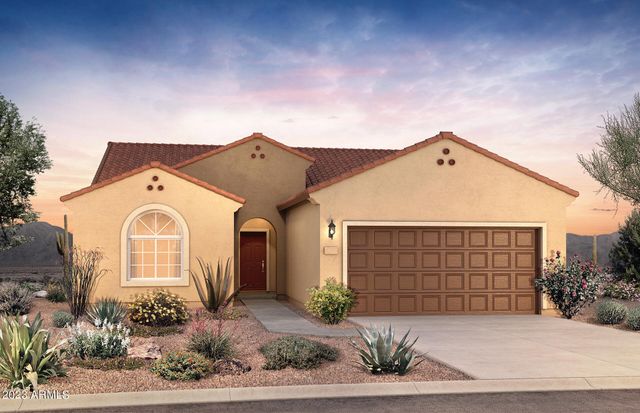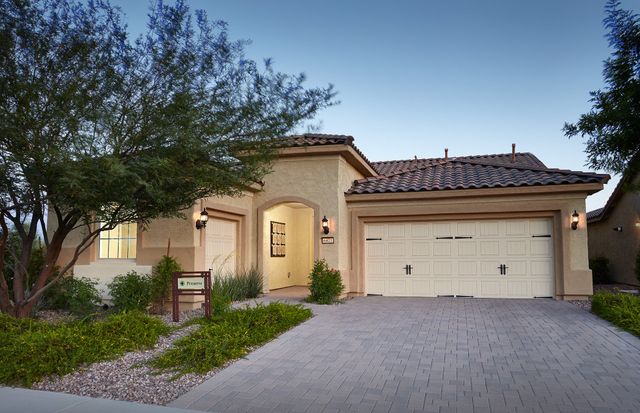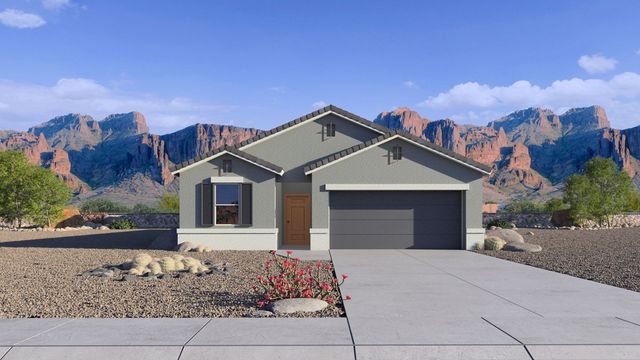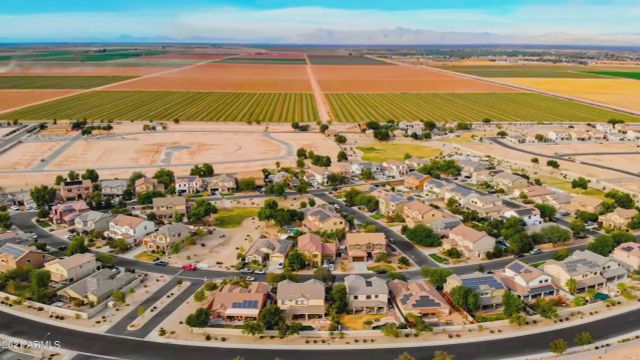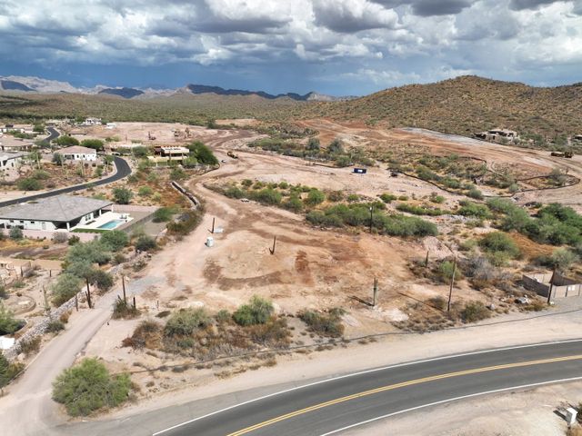Floor Plan
Lowered rates
from $374,990
Harris, 668 West Keating Street, Florence, AZ 85132
4 bd · 2.5 ba · 1 story · 1,854 sqft
Lowered rates
from $374,990
Home Highlights
Garage
Attached Garage
Walk-In Closet
Primary Bedroom Downstairs
Utility/Laundry Room
Dining Room
Family Room
Porch
Patio
Primary Bedroom On Main
Kitchen
Playground
Plan Description
Welcome to the Harris floor plan featuring four bedrooms and 2.5 bathrooms with a split floor plan design. As you enter the home, you are welcomed by a bright and inviting entryway that sets the tone for the rest of the space. Immediately off the entryway are three well-appointed bedrooms. Bedrooms 1 and 2 are positioned near the front of the house, providing a quiet retreat for family members or guests. A full bathroom conveniently separates Bedrooms 3 and 4, featuring modern fixtures, a shower/tub combination, and ample storage space. Moving beyond the initial bedrooms, you enter the expansive main living area. This space is designed for both relaxation and entertainment, with an open-concept layout that connects seamlessly to the kitchen and dining areas. Large windows allow for plenty of natural light, creating a warm and inviting atmosphere. The kitchen is equipped with modern appliances, ample counter space, and a large island. The primary suite, a spacious room, includes a large walk-in closet and an en-suite bathroom, providing a luxurious and private space to unwind. The en-suite bathroom features dual sinks, a large shower, and elegant fixtures. A convenient half bathroom is located near the main living area, providing easy access for guests. The home features a backyard area, perfect for outdoor activities, gardening, or simply enjoying the fresh air. Images and 3D tours only represent the Harris floor plan and may vary from homes as built. Speak to your sales representatives
Plan Details
*Pricing and availability are subject to change.- Name:
- Harris
- Garage spaces:
- 2
- Property status:
- Floor Plan
- Size:
- 1,854 sqft
- Stories:
- 1
- Beds:
- 4
- Baths:
- 2.5
Construction Details
- Builder Name:
- D.R. Horton
Home Features & Finishes
- Garage/Parking:
- GarageAttached Garage
- Interior Features:
- Walk-In ClosetFoyerPantry
- Laundry facilities:
- Laundry Facilities On Main LevelUtility/Laundry Room
- Property amenities:
- BasementPatioSmart Home SystemPorch
- Rooms:
- Primary Bedroom On MainKitchenDining RoomFamily RoomOpen Concept FloorplanPrimary Bedroom Downstairs

Considering this home?
Our expert will guide your tour, in-person or virtual
Need more information?
Text or call (888) 486-2818
Western Crossing Community Details
Community Amenities
- Dining Nearby
- Playground
- Grocery Shopping Nearby
- Tot Lot
- Pavilion
- Shopping Nearby
Neighborhood Details
Florence, Arizona
Pinal County 85132
Schools in Florence Unified School District
GreatSchools’ Summary Rating calculation is based on 4 of the school’s themed ratings, including test scores, student/academic progress, college readiness, and equity. This information should only be used as a reference. NewHomesMate is not affiliated with GreatSchools and does not endorse or guarantee this information. Please reach out to schools directly to verify all information and enrollment eligibility. Data provided by GreatSchools.org © 2024
Average Home Price in 85132
Getting Around
Air Quality
Taxes & HOA
- Tax Year:
- 2023
- Tax Rate:
- 1%
- HOA Name:
- Western Crossing
- HOA fee:
- $79/monthly
- HOA fee requirement:
- Mandatory

