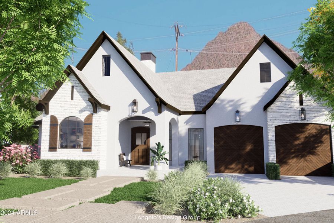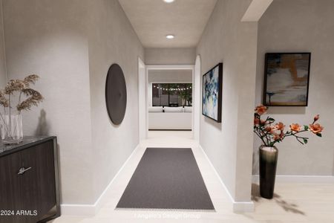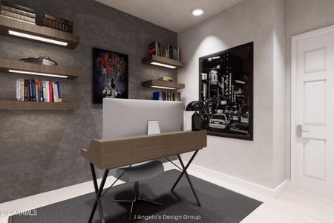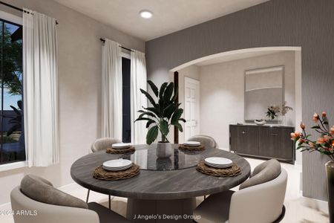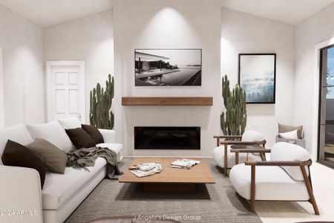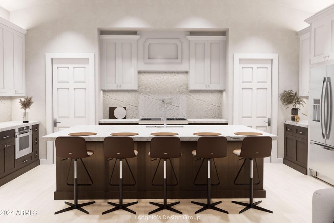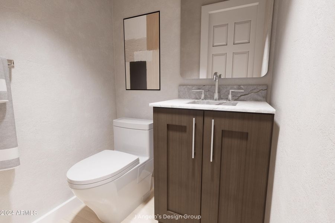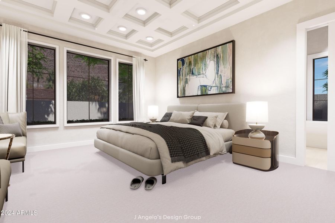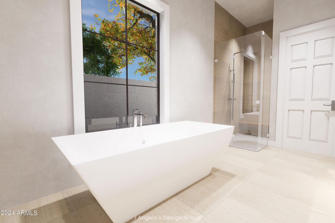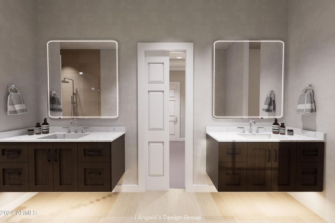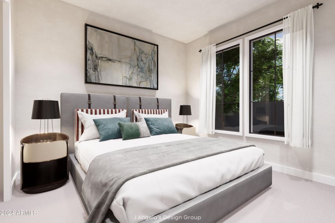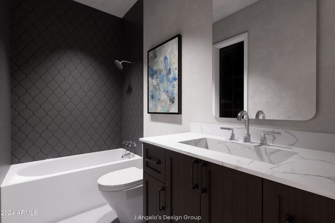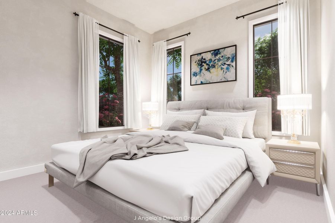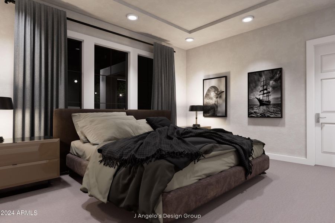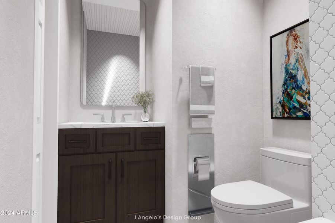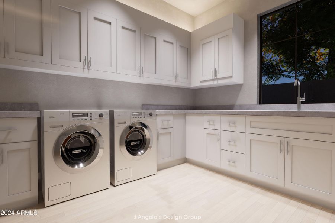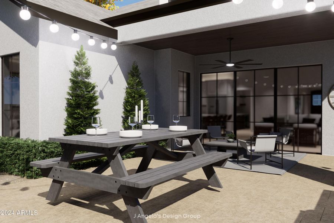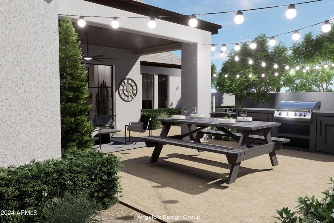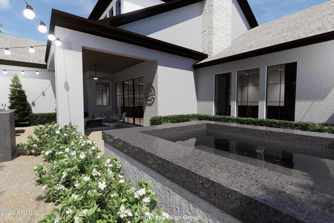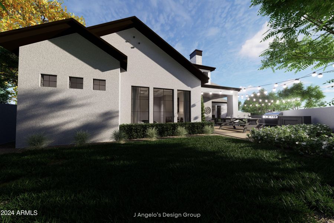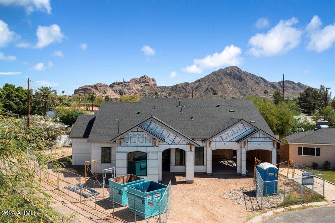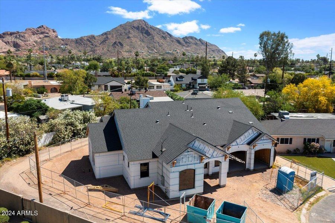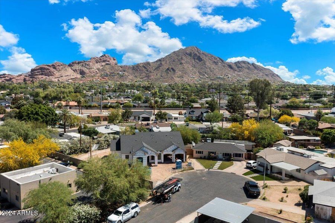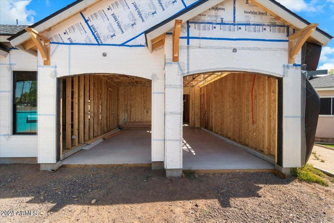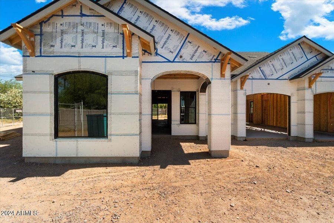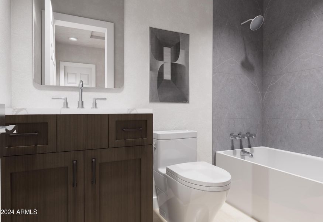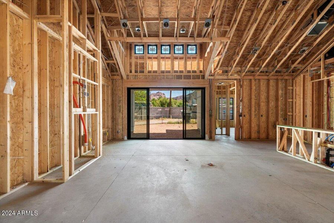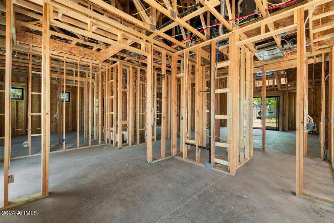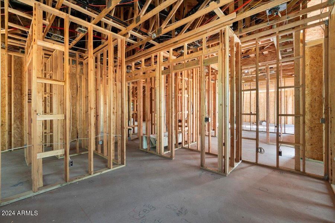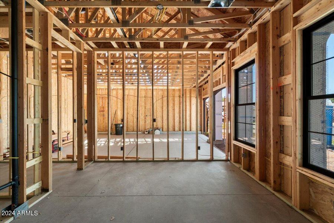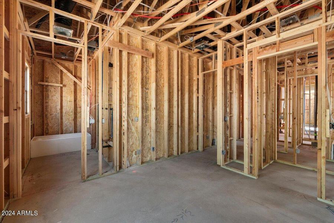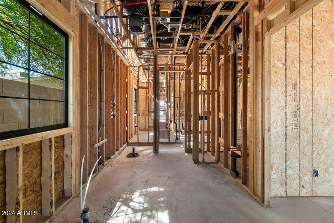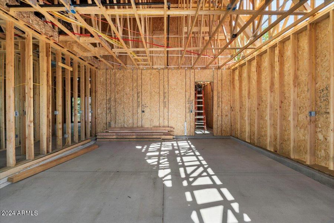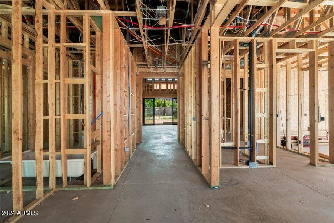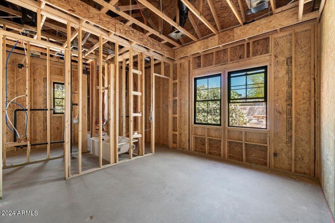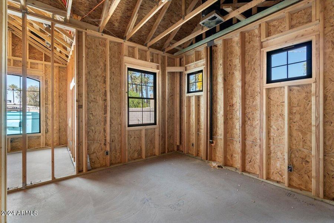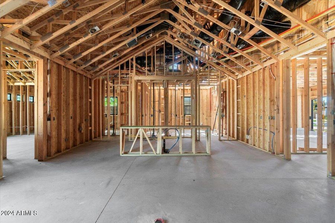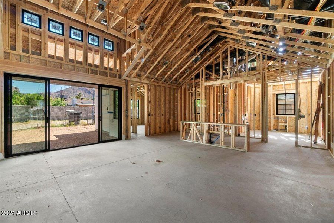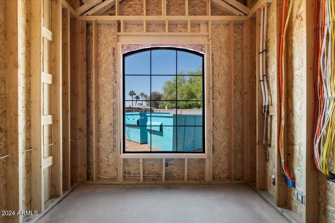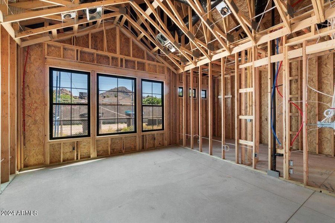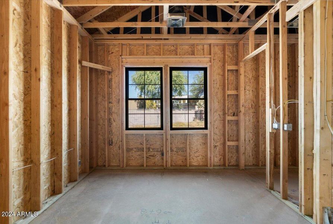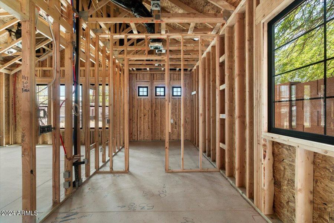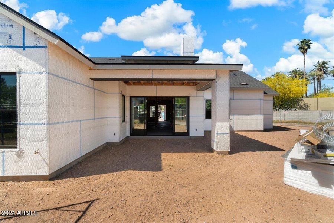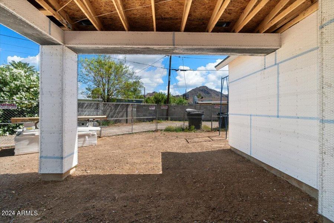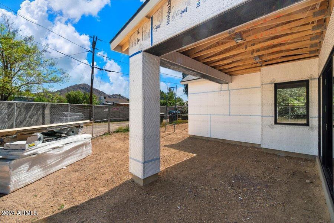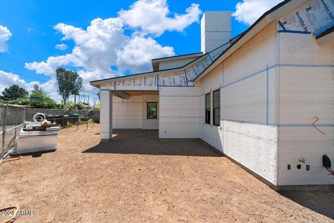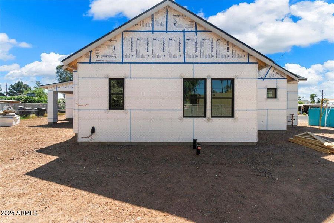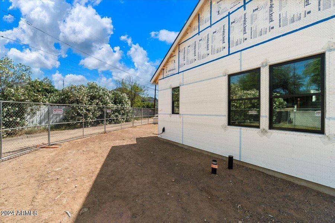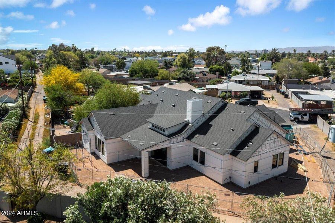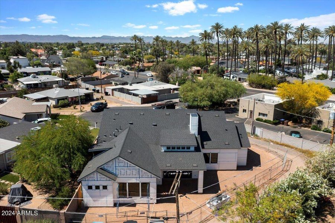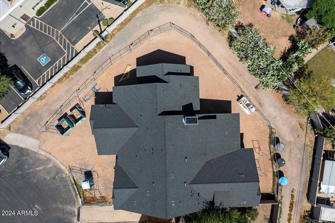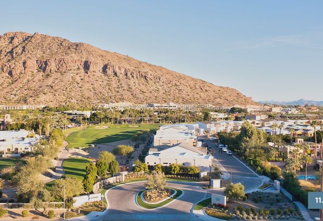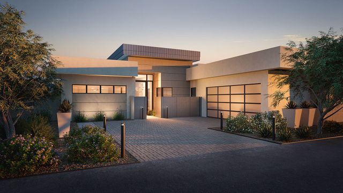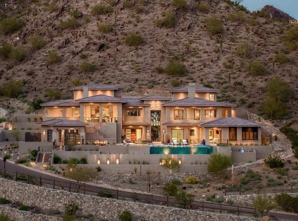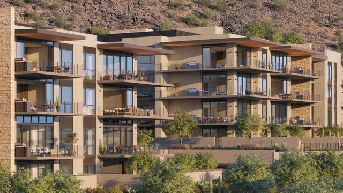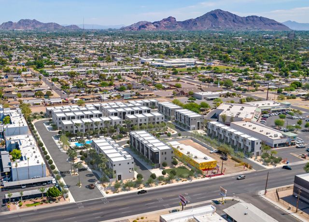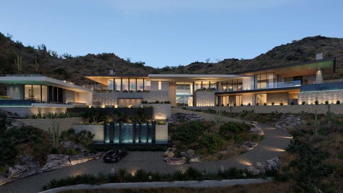Move-in Ready
$1,880,000
4412 E Sells Drive, Phoenix, AZ 85018
4 bd · 4.5 ba · 1 story · 2,731 sqft
$1,880,000
Home Highlights
Garage
Primary Bedroom Downstairs
Patio
Primary Bedroom On Main
Tile Flooring
Composition Roofing
Fireplace
Breakfast Area
Kitchen
Wood Flooring
Electricity Available
Electric Heating
High Speed Internet Access
Sprinkler System
Double Vanity
Home Description
Experience the allure of this exquisite, newly built single-level sanctuary meticulously designed by Signature Homes, nestled in the vibrant heart of Phoenix Arcadia with awe-inspiring views of Camelback Mountain. Spanning 2,731 square feet, this home offers an enchanting blend of elegance and functionality, featuring 4 spacious bedrooms, each boasting ample walk-in closets and 4 luxurious en-suite full bathrooms, complemented by a convenient powder room and a dedicated office space. The gourmet kitchen is a culinary haven, seamlessly flowing into a grand great room adorned with a cozy fireplace, creating an inviting ambiance for gatherings and relaxation. A separate dining area, elegantly connected through a stylish butler's pantry, sets the stage for entertaining guests. Outside, the rear of the home unveils a large grassy area, an enticing outdoor kitchen and entertaining area, and ample space for a magnificent raised spool. Perfectly situated near top-tier dining establishments, premier shopping destinations, and esteemed schools, this home embodies the epitome of luxurious contemporary living, offering a lifestyle of unparalleled comfort, style, and sophistication.
Home Details
*Pricing and availability are subject to change.- Garage spaces:
- 2
- Property status:
- Move-in Ready
- Neighborhood:
- Camelback East
- Lot size (acres):
- 0.17
- Size:
- 2,731 sqft
- Stories:
- 1
- Beds:
- 4
- Baths:
- 4.5
- Fence:
- Block Fence
Construction Details
Home Features & Finishes
- Appliances:
- Sprinkler System
- Construction Materials:
- StuccoWood FrameBrickStone
- Flooring:
- Wood FlooringTile Flooring
- Garage/Parking:
- Garage
- Home amenities:
- Home Accessibility Features
- Interior Features:
- Ceiling-VaultedSeparate ShowerDouble Vanity
- Kitchen:
- Kitchen Island
- Property amenities:
- BasementPoolBBQ AreaPatioFireplaceAlley
- Rooms:
- Primary Bedroom On MainKitchenBreakfast AreaPrimary Bedroom Downstairs
- Security system:
- Fire Sprinkler System

Considering this home?
Our expert will guide your tour, in-person or virtual
Need more information?
Text or call (888) 486-2818
Utility Information
- Heating:
- Electric Heating
- Utilities:
- Electricity Available, High Speed Internet Access
Community Amenities
- City View
- Mountain(s) View
Neighborhood Details
Camelback East Neighborhood in Phoenix, Arizona
Maricopa County 85018
Schools in Scottsdale Unified District
GreatSchools’ Summary Rating calculation is based on 4 of the school’s themed ratings, including test scores, student/academic progress, college readiness, and equity. This information should only be used as a reference. NewHomesMate is not affiliated with GreatSchools and does not endorse or guarantee this information. Please reach out to schools directly to verify all information and enrollment eligibility. Data provided by GreatSchools.org © 2024
Average Home Price in Camelback East Neighborhood
Getting Around
3 nearby routes:
3 bus, 0 rail, 0 other
Air Quality
Taxes & HOA
- Tax Year:
- 2023
- HOA fee:
- N/A
Estimated Monthly Payment
Recently Added Communities in this Area
Nearby Communities in Phoenix
New Homes in Nearby Cities
More New Homes in Phoenix, AZ
Listed by Anthony Turco, +14802329060
Walt Danley Local Luxury Christie's International Real Estate, MLS 6700680
Walt Danley Local Luxury Christie's International Real Estate, MLS 6700680
All information should be verified by the recipient and none is guaranteed as accurate by ARMLS
Read MoreLast checked Nov 21, 11:00 am
