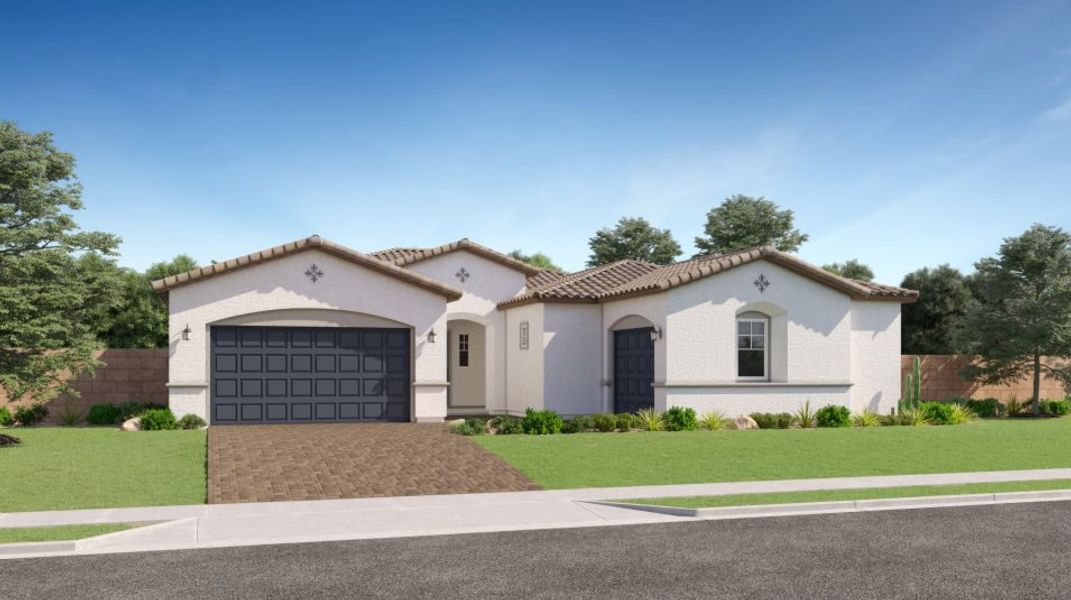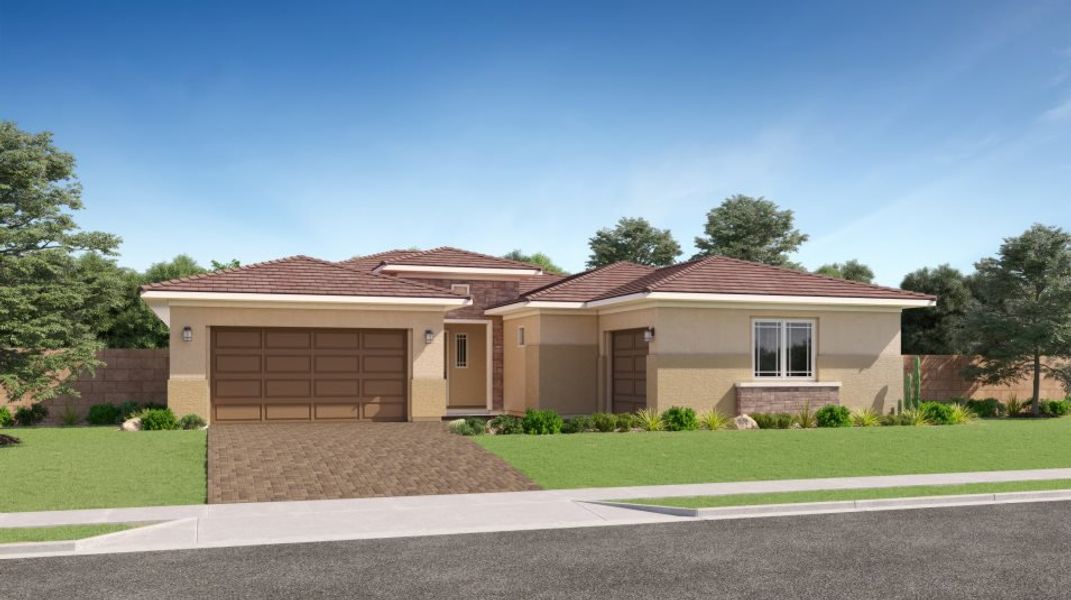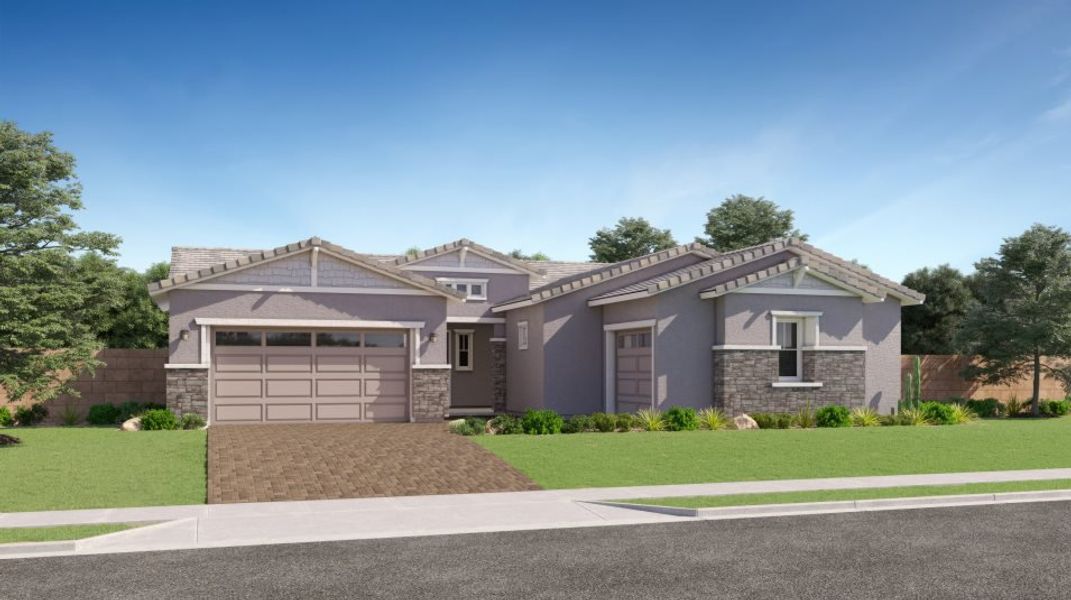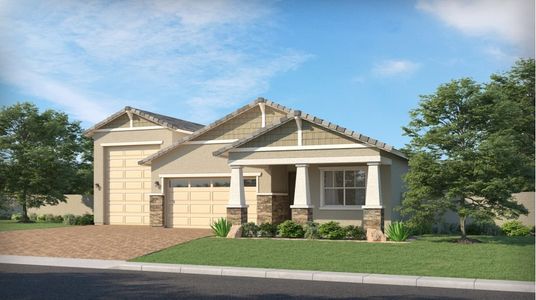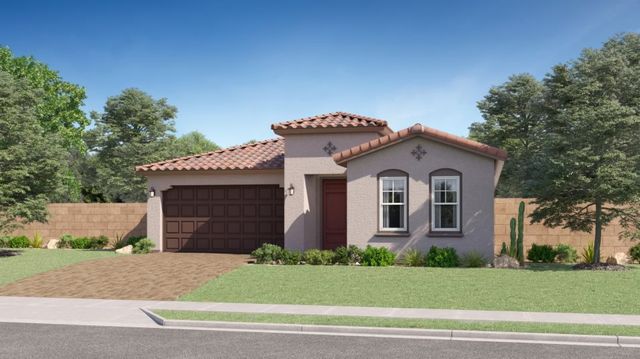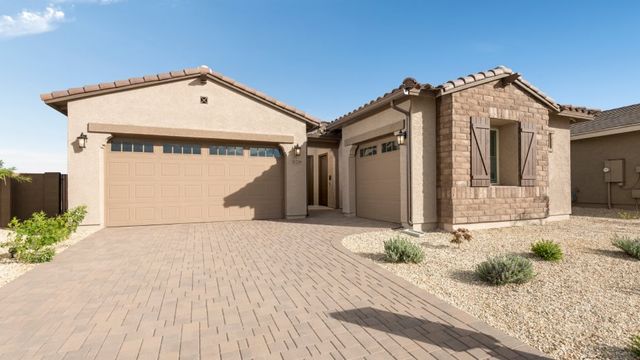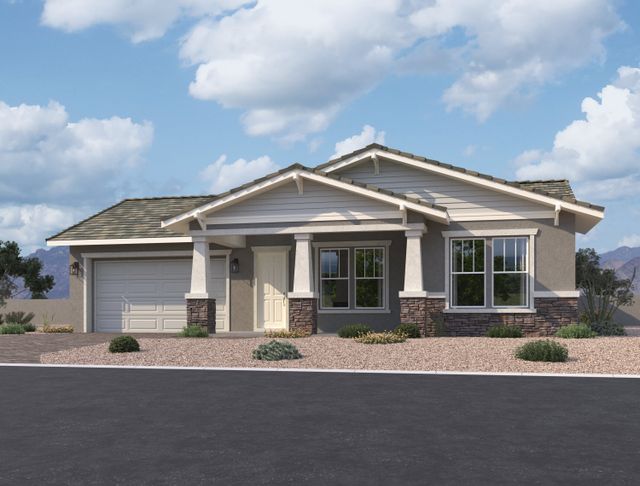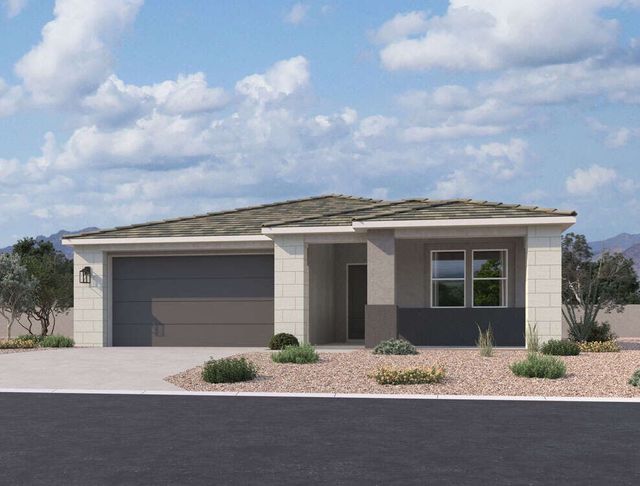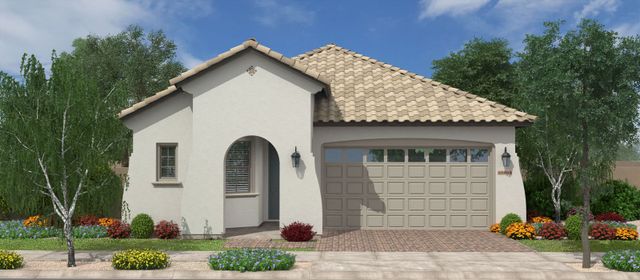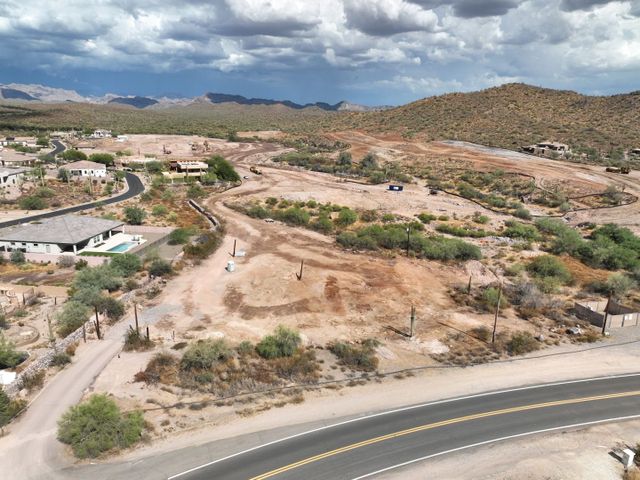Floor Plan
Lowered rates
from $783,990
Revelation Plan 6081, 23153 East Saddle Way, Queen Creek, AZ 85142
4 bd · 3.5 ba · 1 story · 3,230 sqft
Lowered rates
from $783,990
Home Highlights
Garage
Attached Garage
Walk-In Closet
Primary Bedroom Downstairs
Utility/Laundry Room
Dining Room
Family Room
Porch
Patio
Primary Bedroom On Main
Kitchen
Community Pool
Playground
Plan Description
This low-maintenance, single-level home is designed for multigenerational living, featuring Lennar’s Next Gen® suite, complete with a separate entrance, living area, kitchenette and more. The main area of the home features a modern open floorplan consisting of the kitchen, dining room and Great Room, with a convenient den located off the entry. Two secondary bedrooms are tucked away to the side, with the owner’s suite nestled into a private back corner, offering access to a private bathroom and walk-in closet.
Plan Details
*Pricing and availability are subject to change.- Name:
- Revelation Plan 6081
- Garage spaces:
- 3
- Property status:
- Floor Plan
- Size:
- 3,230 sqft
- Stories:
- 1
- Beds:
- 4
- Baths:
- 3.5
Construction Details
- Builder Name:
- Lennar
Home Features & Finishes
- Garage/Parking:
- GarageAttached Garage
- Interior Features:
- Walk-In ClosetFoyer
- Laundry facilities:
- Utility/Laundry Room
- Property amenities:
- PatioPorch
- Rooms:
- Optional Multi-Gen SuitePrimary Bedroom On MainKitchenDen RoomDining RoomFamily RoomOpen Concept FloorplanPrimary Bedroom Downstairs

Considering this home?
Our expert will guide your tour, in-person or virtual
Need more information?
Text or call (888) 486-2818
Madera Phase III: Destiny Community Details
Community Amenities
- Dining Nearby
- Playground
- Community Pool
- Park Nearby
- Picnic Area
- Multigenerational Homes Available
- Greenbelt View
- Bocce Field
- Open Greenspace
- Walking, Jogging, Hike Or Bike Trails
- Pickleball Court
- Entertainment
- Master Planned
- Shopping Nearby
Neighborhood Details
Queen Creek, Arizona
Maricopa County 85142
Schools in Queen Creek Unified District
GreatSchools’ Summary Rating calculation is based on 4 of the school’s themed ratings, including test scores, student/academic progress, college readiness, and equity. This information should only be used as a reference. NewHomesMate is not affiliated with GreatSchools and does not endorse or guarantee this information. Please reach out to schools directly to verify all information and enrollment eligibility. Data provided by GreatSchools.org © 2024
Average Home Price in 85142
Getting Around
Air Quality
Noise Level
87
50Calm100
A Soundscore™ rating is a number between 50 (very loud) and 100 (very quiet) that tells you how loud a location is due to environmental noise.
Taxes & HOA
- Tax Rate:
- 0.65%
- HOA fee:
- $93/monthly
- HOA fee requirement:
- Mandatory
