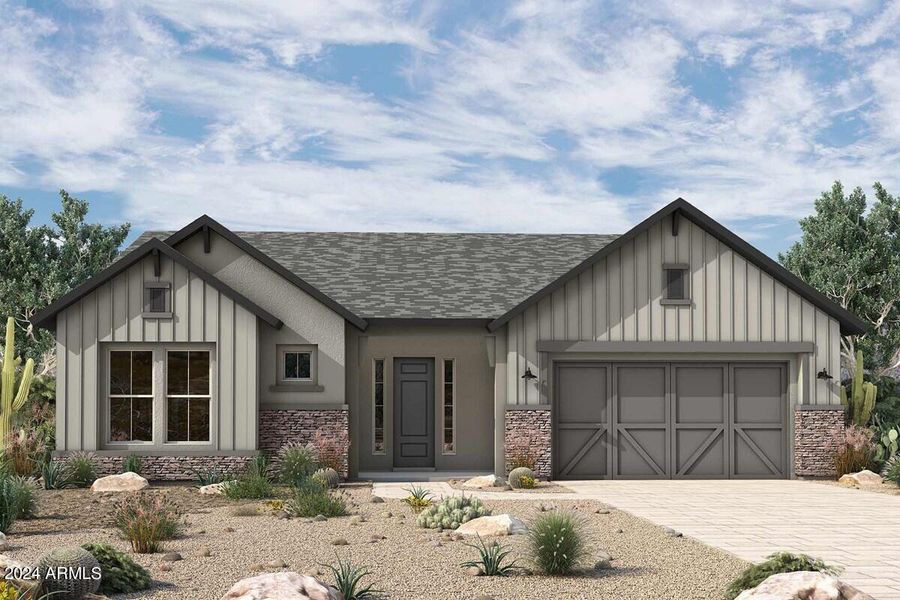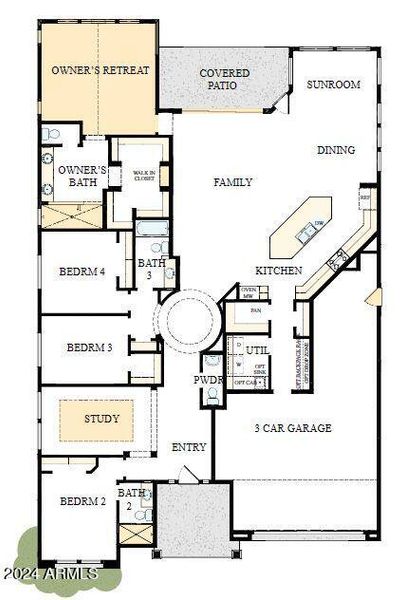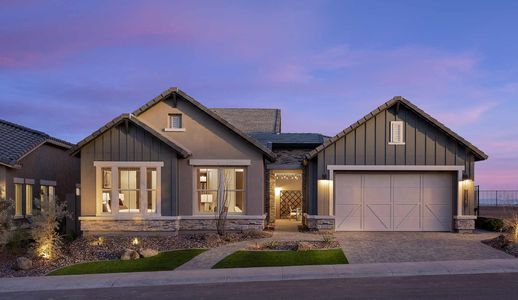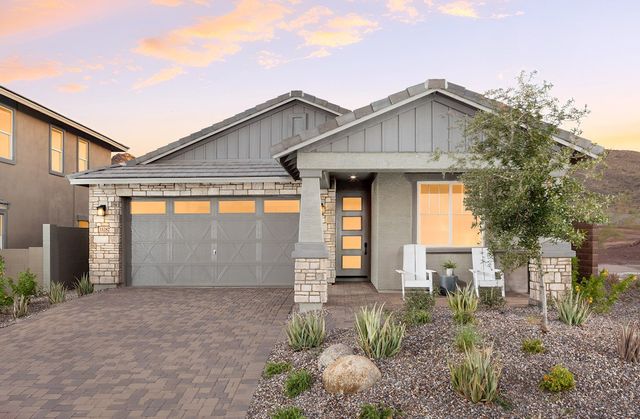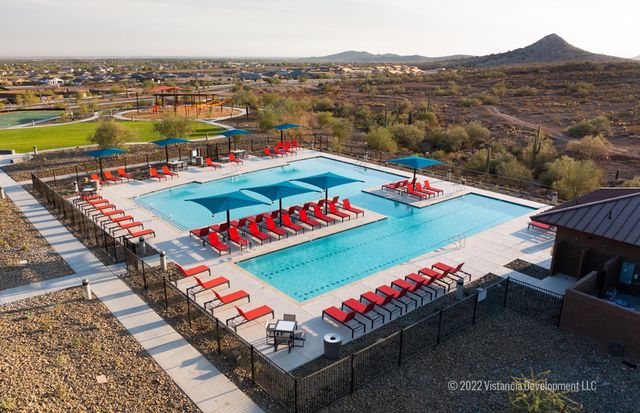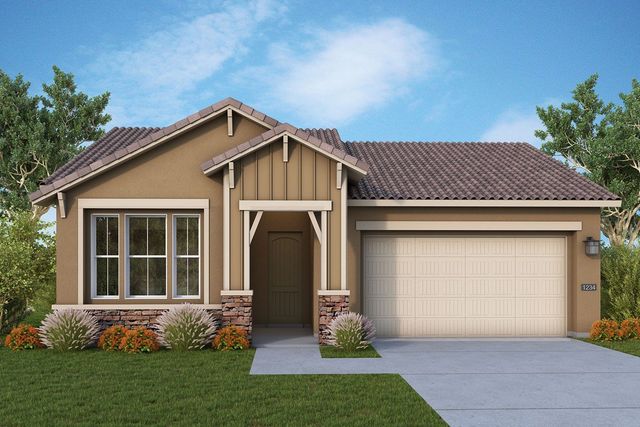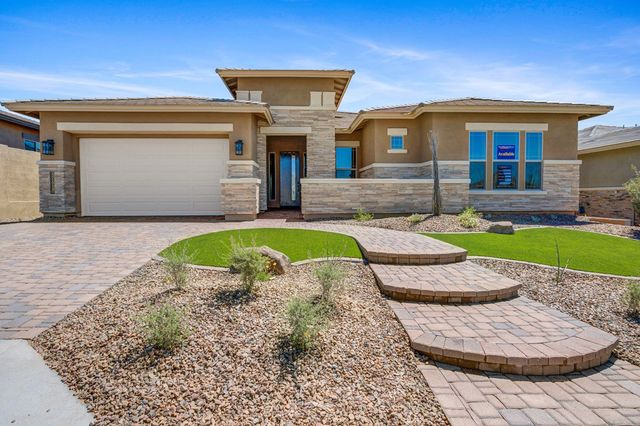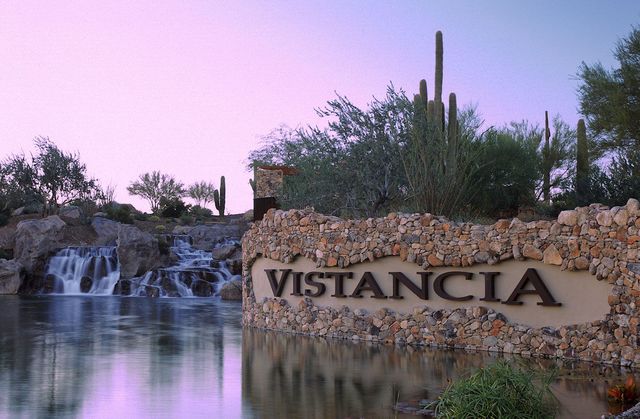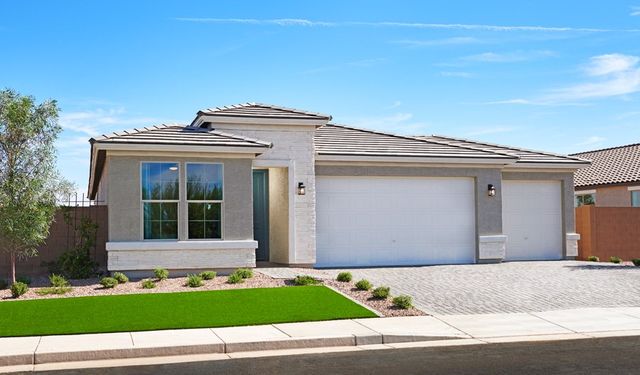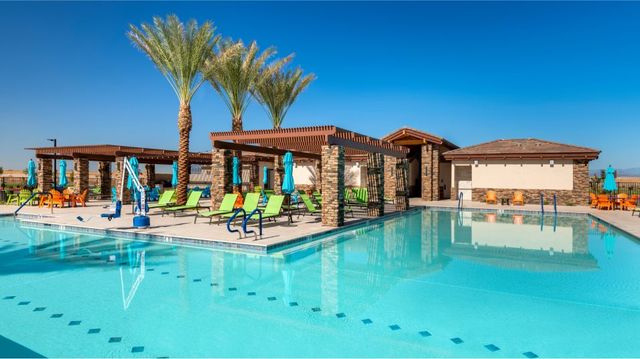Under Construction
$912,990
32480 N 134Th Lane, Peoria, AZ 85383
The Sugarloaf Plan
4 bd · 3.5 ba · 1 story · 2,791 sqft
$912,990
Home Highlights
Garage
Attached Garage
Primary Bedroom Downstairs
Patio
Primary Bedroom On Main
Carpet Flooring
Tile Flooring
Kitchen
Energy Efficient
Door Opener
Gas Heating
Yard
Community Pool
High Speed Internet Access
Playground
Home Description
Professionally designed this 4 bedroom, 3.5 bath home is a showstopper! The home has an open concept design that includes a study and an elegant entry that leads you into a spacious family room and a kitchen designed for entertaining! You can relax in your beautiful sunroom to enjoy your cup of coffee in the morning. The expansive 12' multi-slide glass doors lead to an extended patio area that is perfect for entertaining. Soaring cathedral ceilings lead you into the luxurious Owner's bath with a stunning Super Shower and fine finishes. 2X6 CONSTRUCTION; EXTENSIVE NEW HOME WARRANTY.
Home Details
*Pricing and availability are subject to change.- Garage spaces:
- 3
- Property status:
- Under Construction
- Lot size (acres):
- 0.17
- Size:
- 2,791 sqft
- Stories:
- 1
- Beds:
- 4
- Baths:
- 3.5
- Fence:
- Block Fence
Construction Details
- Builder Name:
- David Weekley Homes
- Year Built:
- 2024
- Roof:
- Tile Roofing
Home Features & Finishes
- Appliances:
- Water SoftenerSprinkler System
- Construction Materials:
- StuccoWood FrameStone
- Cooling:
- Ceiling Fan(s)Fresh Air Ventilation
- Flooring:
- Carpet FlooringTile Flooring
- Garage/Parking:
- Door OpenerGarageAttached Garage
- Home amenities:
- Green Construction
- Interior Features:
- PantryDouble Vanity
- Kitchen:
- Kitchen Island
- Property amenities:
- BasementPatioYard
- Rooms:
- Primary Bedroom On MainKitchenPrimary Bedroom Downstairs

Considering this home?
Our expert will guide your tour, in-person or virtual
Need more information?
Text or call (888) 486-2818
Utility Information
- Heating:
- Gas Heating
- Utilities:
- Natural Gas Available, High Speed Internet Access
Meridian at Northpointe at Vistancia Community Details
Community Amenities
- Energy Efficient
- Playground
- Fitness Center/Exercise Area
- Club House
- Golf Course
- Sport Court
- Tennis Courts
- Gated Community
- Community Pool
- Baseball Field
- Basketball Court
- Golf Club
- Sidewalks Available
- Grocery Shopping Nearby
- Greenbelt View
- Mountain(s) View
- Walking, Jogging, Hike Or Bike Trails
- Gathering Space
- Recreation Center
- Resort-Style Pool
- Catering Kitchen
- Entertainment
- Master Planned
- Shopping Nearby
Neighborhood Details
Peoria, Arizona
Maricopa County 85383
Schools in Peoria Unified School District
GreatSchools’ Summary Rating calculation is based on 4 of the school’s themed ratings, including test scores, student/academic progress, college readiness, and equity. This information should only be used as a reference. NewHomesMate is not affiliated with GreatSchools and does not endorse or guarantee this information. Please reach out to schools directly to verify all information and enrollment eligibility. Data provided by GreatSchools.org © 2024
Average Home Price in 85383
Getting Around
Air Quality
Taxes & HOA
- Tax Year:
- 2023
- Tax Rate:
- 1%
- HOA Name:
- Vistancia North HOA
- HOA fee:
- $183/monthly
- HOA fee requirement:
- Mandatory
- HOA fee includes:
- Common Area Maintenance, Common Area Maintenance
Estimated Monthly Payment
Recently Added Communities in this Area
Nearby Communities in Peoria
New Homes in Nearby Cities
More New Homes in Peoria, AZ
Listed by Clayton Denk, +14803522584
David Weekley Homes, MLS 6705851
David Weekley Homes, MLS 6705851
All information should be verified by the recipient and none is guaranteed as accurate by ARMLS
Read MoreLast checked Nov 21, 5:00 pm
