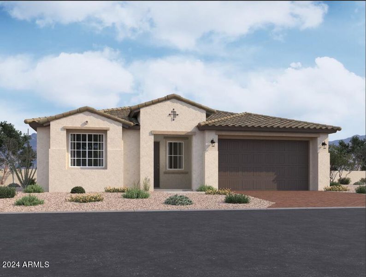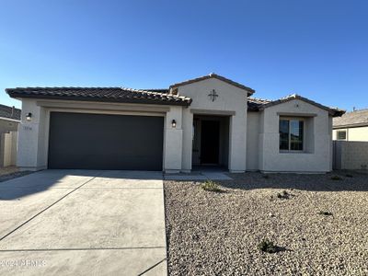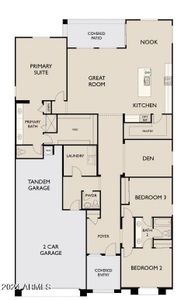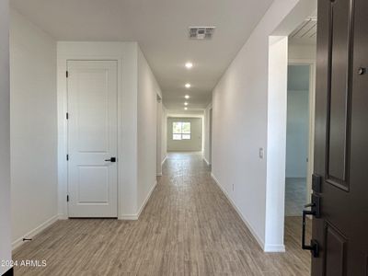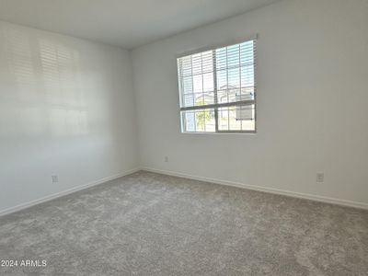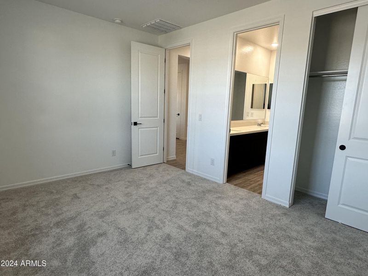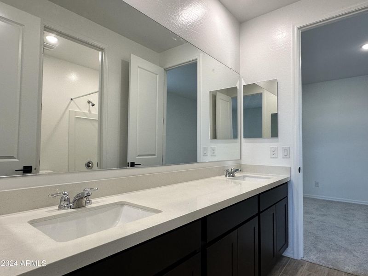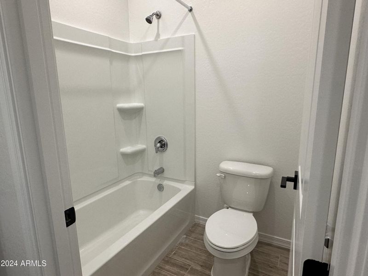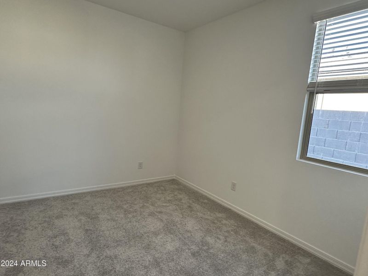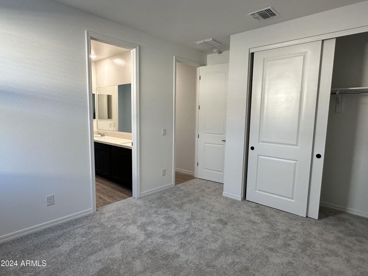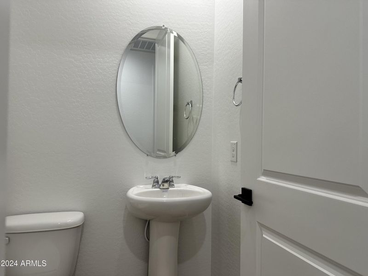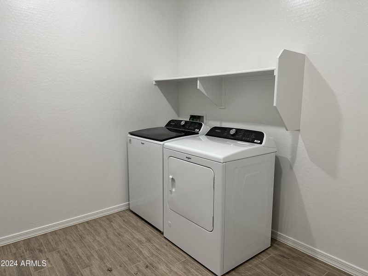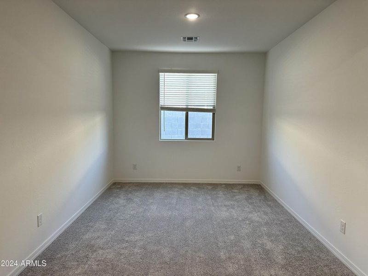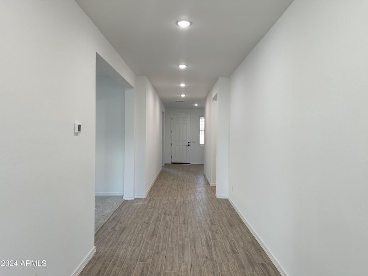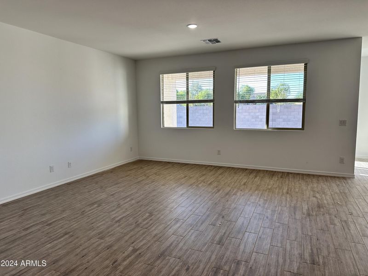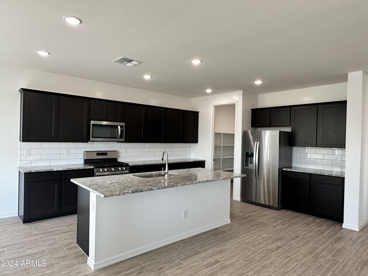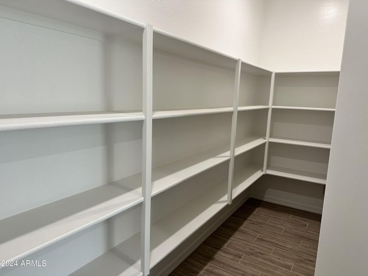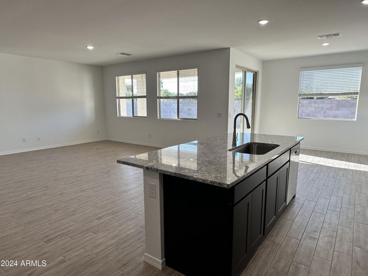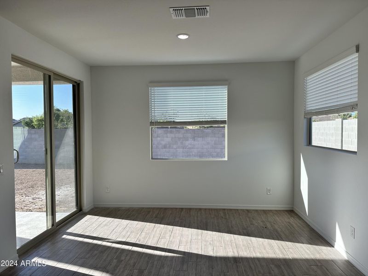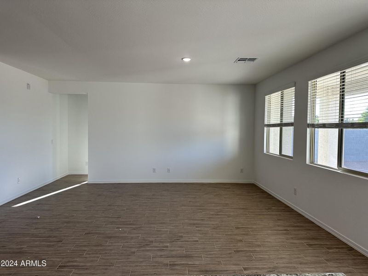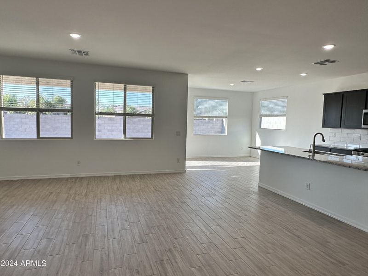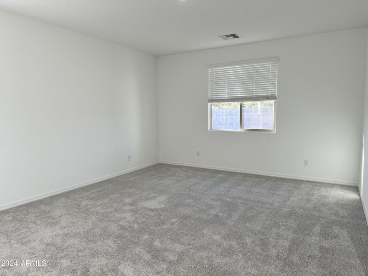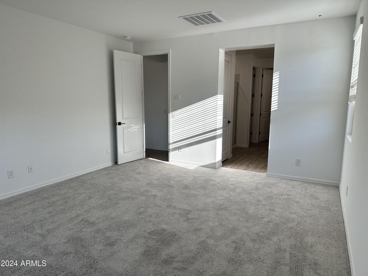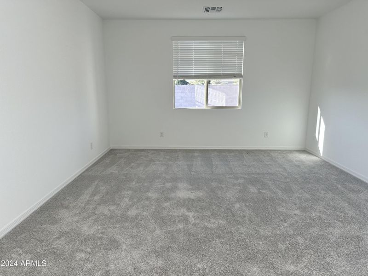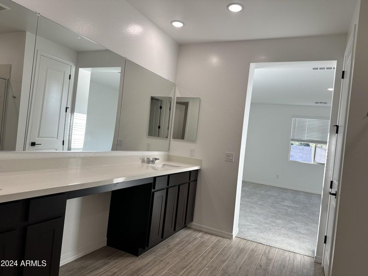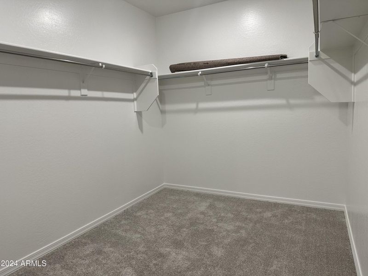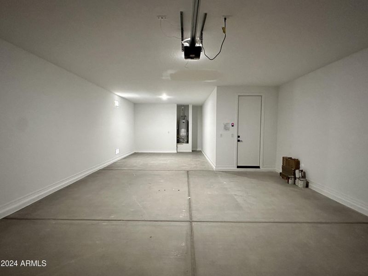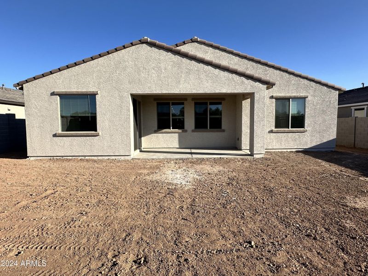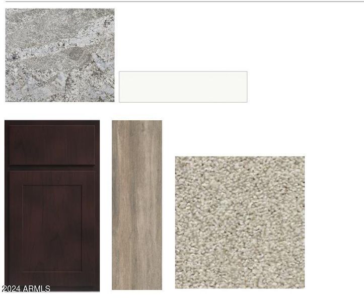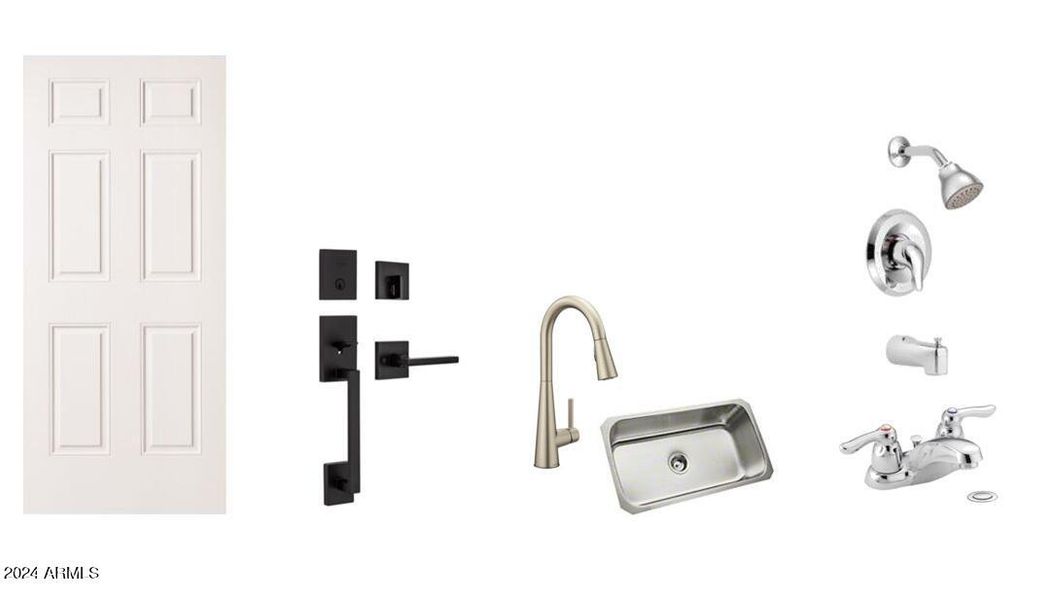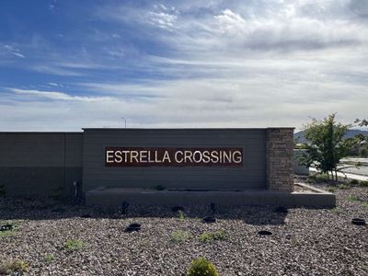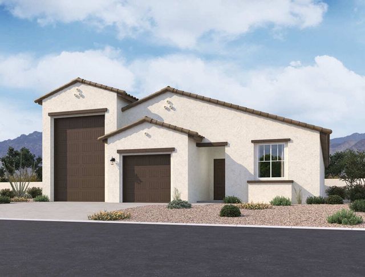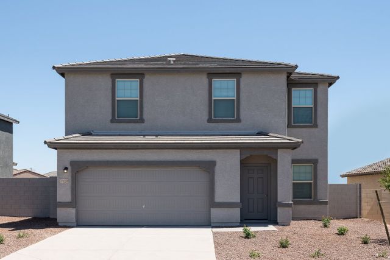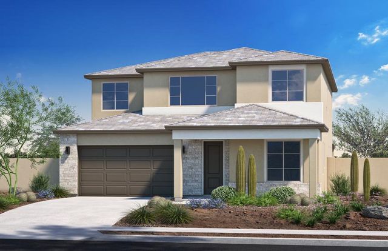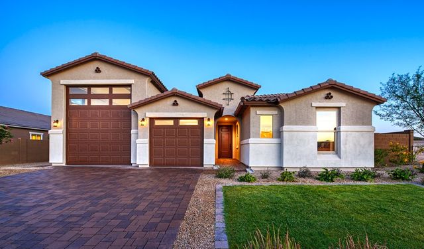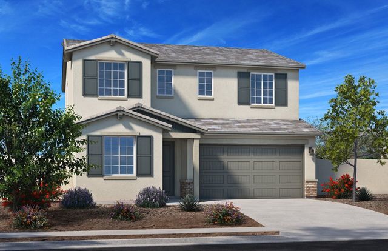Under Construction
$514,990
5536 W Thurman Drive, Laveen, AZ 85339
3 bd · 2.5 ba · 1 story · 2,507 sqft
$514,990
Home Highlights
Garage
Primary Bedroom Downstairs
Patio
Primary Bedroom On Main
Kitchen
Gas Heating
Yard
High Speed Internet Access
Sprinkler System
Double Vanity
Home Description
Welcome to this stunning newly constructed single-story home offering a perfect blend of modern convenience and classic design. There's plenty of curb appeal with a Spanish elevation. Boasting 2,507 square feet of meticulously designed living space. This home features a spacious foyer, split floor plan, and open concept with 8 foot interior doors. There are three bedrooms, two and a half bathrooms, and a den. Wood look tile floors are featured throughout for stylish look and easy maintenance with plush carpet in the bedrooms and den. The kitchen features a large island, massive walk in pantry, grey granite countertops, gas range, white tiled backsplash and 36 inch upper espresso cabinets. The primary bedroom in the back of the home offers a spacious and private retreat. The 3-car tandem garage offers ample parking or storage. Right now, Ashton Woods is pleased to include ALL APPLIANCES in this home, making your move-in process seamless. You'll find stainless steel dishwasher, stove, and refrigerator in the kitchen, and matching washer-dryer in the well-appointed laundry room. Window treatments and garage door opener also included! Don't miss out on making this residence yours. Completion is on track for June 2024. Schedule a tour today. Located right off the new Loop 202 and Elliot. Great location close to dining, freeways, parks, and entertainment.
Home Details
*Pricing and availability are subject to change.- Garage spaces:
- 2
- Property status:
- Under Construction
- Neighborhood:
- Laveen
- Lot size (acres):
- 0.19
- Size:
- 2,507 sqft
- Stories:
- 1
- Beds:
- 3
- Baths:
- 2.5
- Fence:
- Block Fence
Construction Details
- Builder Name:
- Ashton Woods
- Year Built:
- 2024
- Roof:
- Tile Roofing
Home Features & Finishes
- Appliances:
- Sprinkler System
- Construction Materials:
- StuccoWood Frame
- Garage/Parking:
- GarageTandem Parking
- Interior Features:
- PantryDouble Vanity
- Kitchen:
- Kitchen Island
- Property amenities:
- BasementPatioYard
- Rooms:
- Primary Bedroom On MainKitchenPrimary Bedroom Downstairs

Considering this home?
Our expert will guide your tour, in-person or virtual
Need more information?
Text or call (888) 486-2818
Utility Information
- Heating:
- Gas Heating
- Utilities:
- Natural Gas Available, High Speed Internet Access
Estrella Crossing Community Details
Community Amenities
- Park Nearby
- Picnic Area
- Tot Lot
- Open Greenspace
- Mountain(s) View
- Walking, Jogging, Hike Or Bike Trails
Neighborhood Details
Laveen Neighborhood in Laveen, Arizona
Maricopa County 85339
Schools in Phoenix Union High School District
GreatSchools’ Summary Rating calculation is based on 4 of the school’s themed ratings, including test scores, student/academic progress, college readiness, and equity. This information should only be used as a reference. NewHomesMate is not affiliated with GreatSchools and does not endorse or guarantee this information. Please reach out to schools directly to verify all information and enrollment eligibility. Data provided by GreatSchools.org © 2024
Average Home Price in Laveen Neighborhood
Getting Around
Air Quality
Noise Level
85
50Calm100
A Soundscore™ rating is a number between 50 (very loud) and 100 (very quiet) that tells you how loud a location is due to environmental noise.
Taxes & HOA
- Tax Year:
- 2023
- Tax Rate:
- 0.65%
- HOA Name:
- Estrella Crossing HO
- HOA fee:
- $85/monthly
- HOA fee requirement:
- Mandatory
- HOA fee includes:
- Common Area Maintenance
Estimated Monthly Payment
Recently Added Communities in this Area
Nearby Communities in Laveen
New Homes in Nearby Cities
More New Homes in Laveen, AZ
Listed by Danny Kallay, +14806948571
Compass, MLS 6707102
Compass, MLS 6707102
All information should be verified by the recipient and none is guaranteed as accurate by ARMLS
Read MoreLast checked Nov 21, 5:00 pm
