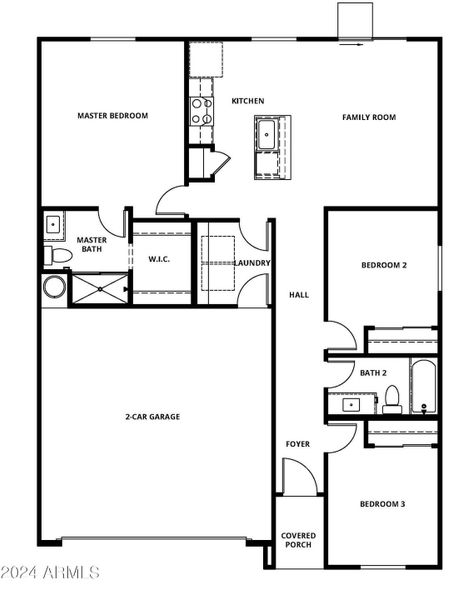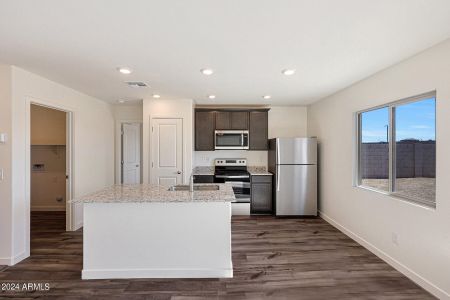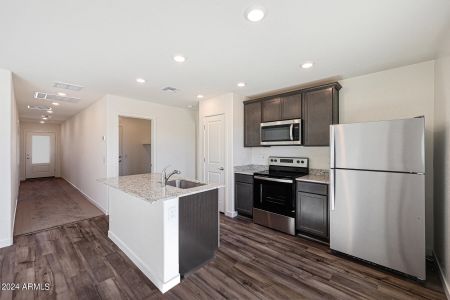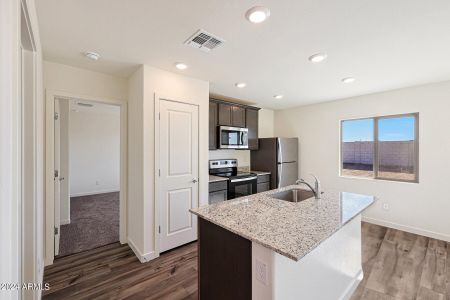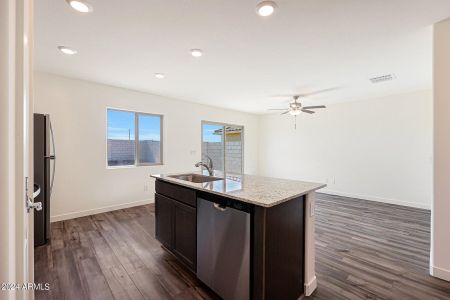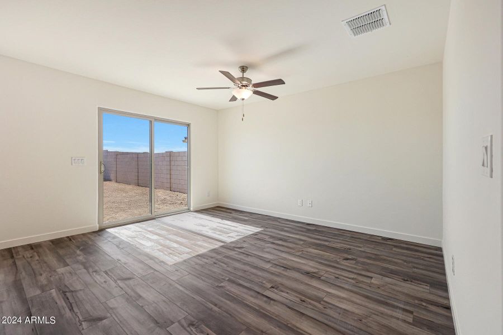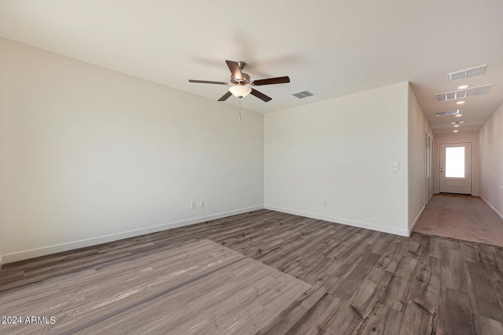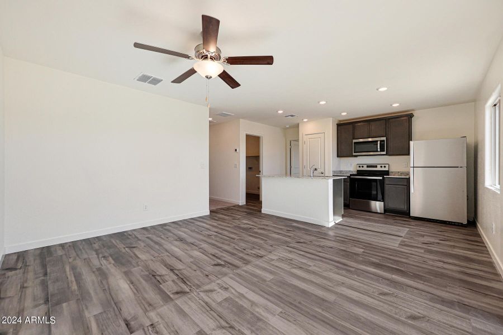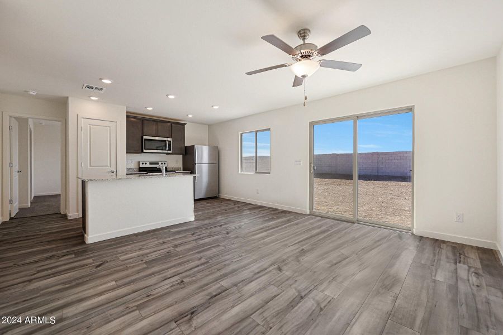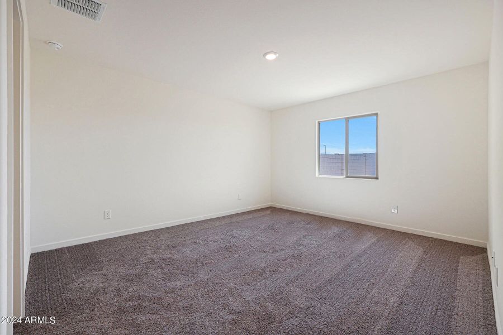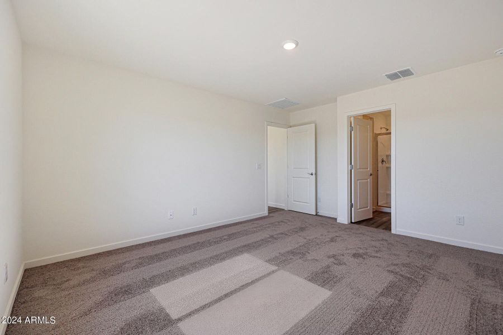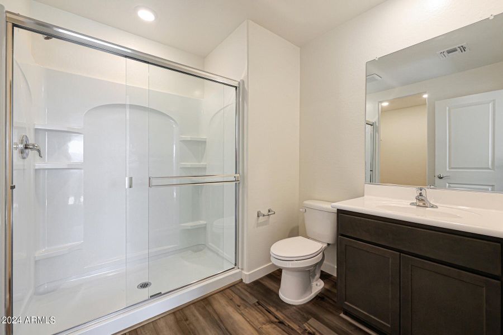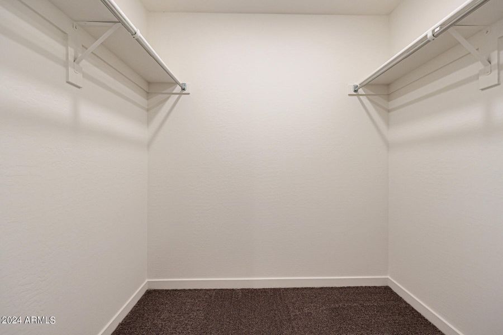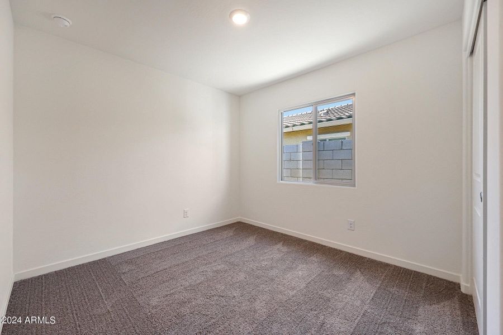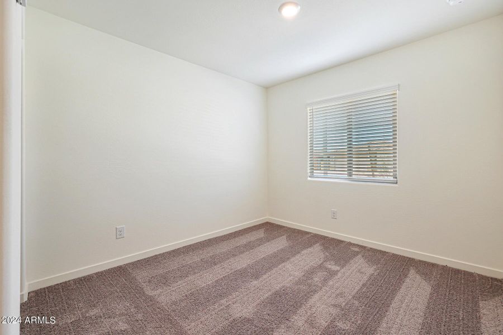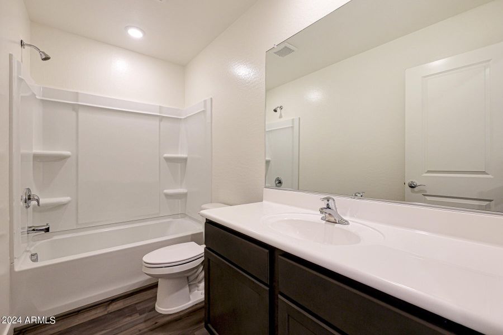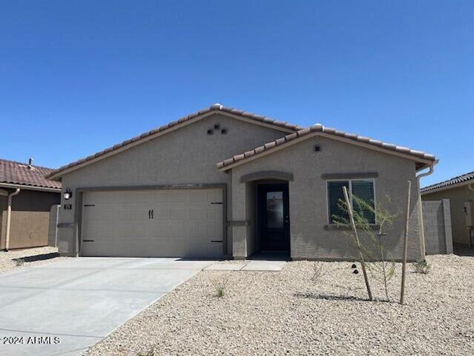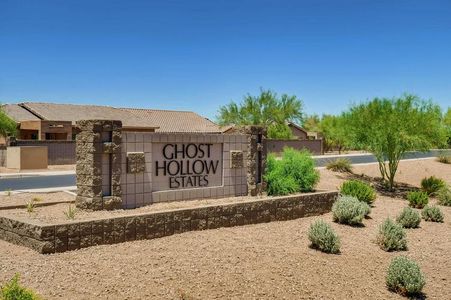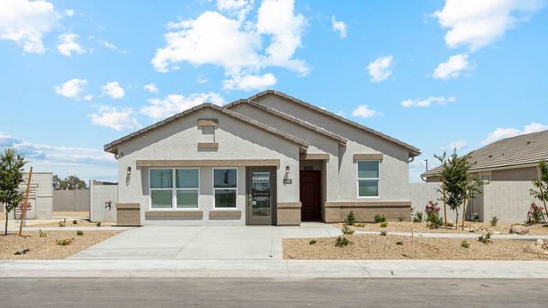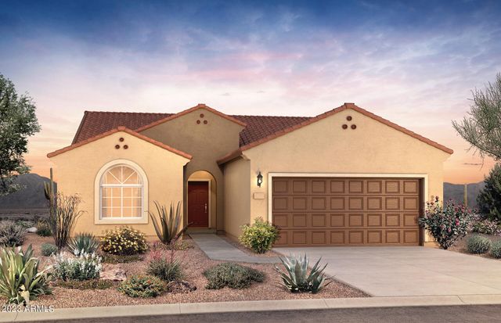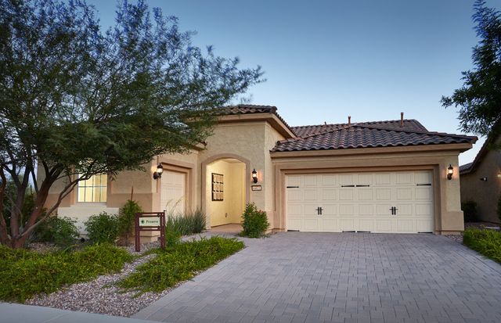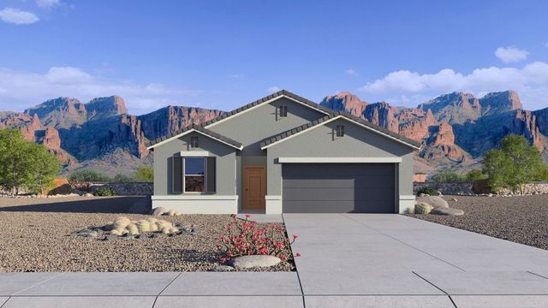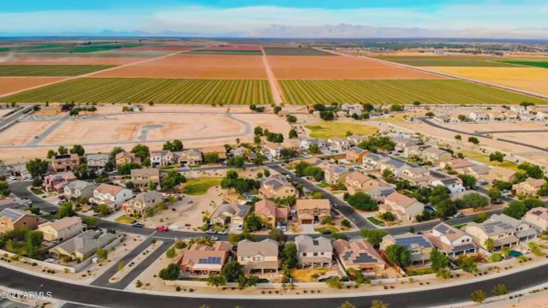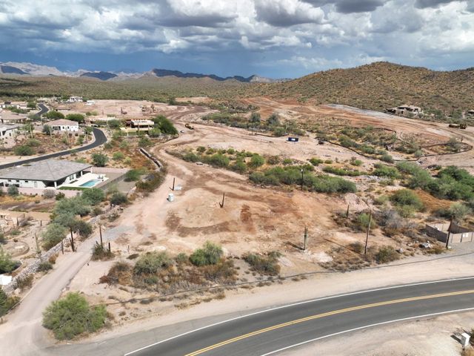Pending/Under Contract
Reduced prices
$296,900
1058 W West Virginia Avenue, Florence, AZ 85132
3 bd · 2 ba · 1 story · 1,115 sqft
Reduced prices
$296,900
Home Highlights
Garage
Attached Garage
Primary Bedroom Downstairs
Primary Bedroom On Main
Carpet Flooring
Kitchen
Electricity Available
Energy Efficient
Door Opener
Electric Heating
High Speed Internet Access
Playground
Home Description
Zero Down Programs & Closing Cost assistance available on all floor plans in this community. The Amado plan was designed with efficiency in mind. This three-bedroom, two-bathroom home features a cozy layout, including a modest family room connected to the upgraded kitchen. The master suite is tucked away in a corner of its own, providing peace and privacy. Two additional bedrooms allow your family or guests to rest comfortably in a space of their own.
Home Details
*Pricing and availability are subject to change.- Garage spaces:
- 2
- Property status:
- Pending/Under Contract
- Lot size (acres):
- 0.12
- Size:
- 1,115 sqft
- Stories:
- 1
- Beds:
- 3
- Baths:
- 2
- Fence:
- Block Fence
Construction Details
- Builder Name:
- LGI Homes
- Year Built:
- 2024
- Roof:
- Concrete Roofing, Tile Roofing
Home Features & Finishes
- Construction Materials:
- StuccoWood Frame
- Flooring:
- Laminate FlooringCarpet Flooring
- Garage/Parking:
- Door OpenerGarageAttached Garage
- Interior Features:
- Pantry
- Kitchen:
- Kitchen Island
- Property amenities:
- Basement
- Rooms:
- Primary Bedroom On MainKitchenPrimary Bedroom Downstairs

Considering this home?
Our expert will guide your tour, in-person or virtual
Need more information?
Text or call (888) 486-2818
Utility Information
- Heating:
- Electric Heating
- Utilities:
- Electricity Available, High Speed Internet Access
Bisbee Ranch Community Details
Community Amenities
- Grill Area
- Dining Nearby
- Energy Efficient
- Playground
- BBQ Area
- Picnic Area
- Ramada
- Walking, Jogging, Hike Or Bike Trails
- Shopping Nearby
Neighborhood Details
Florence, Arizona
Pinal County 85132
Schools in Florence Unified School District
GreatSchools’ Summary Rating calculation is based on 4 of the school’s themed ratings, including test scores, student/academic progress, college readiness, and equity. This information should only be used as a reference. NewHomesMate is not affiliated with GreatSchools and does not endorse or guarantee this information. Please reach out to schools directly to verify all information and enrollment eligibility. Data provided by GreatSchools.org © 2024
Average Home Price in 85132
Getting Around
Air Quality
Taxes & HOA
- Tax Year:
- 2023
- Tax Rate:
- 1%
- HOA Name:
- AAM
- HOA fee:
- $61/monthly
- HOA fee requirement:
- Mandatory
- HOA fee includes:
- Common Area Maintenance
Estimated Monthly Payment
Recently Added Communities in this Area
Nearby Communities in Florence
New Homes in Nearby Cities
More New Homes in Florence, AZ
Listed by R.W. Christian, +17029710496
LGI Homes, MLS 6710425
LGI Homes, MLS 6710425
All information should be verified by the recipient and none is guaranteed as accurate by ARMLS
Read MoreLast checked Nov 21, 11:00 pm
