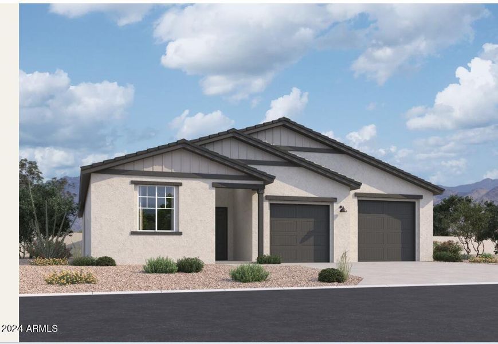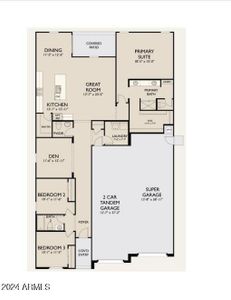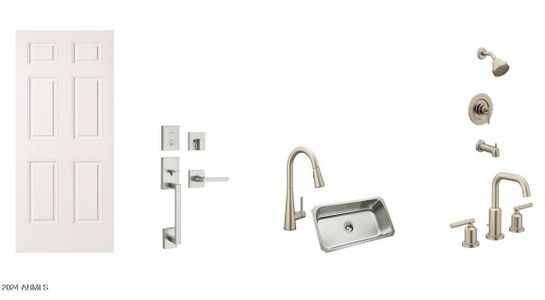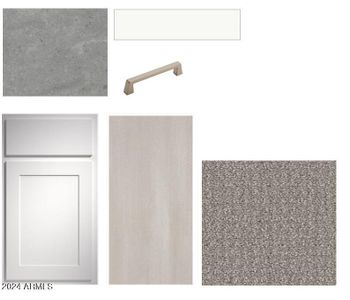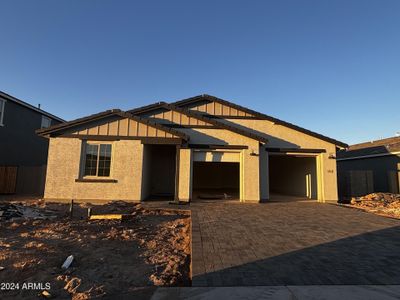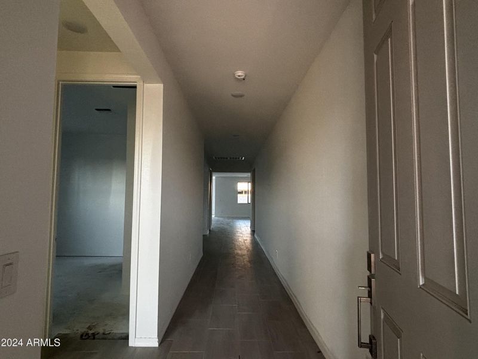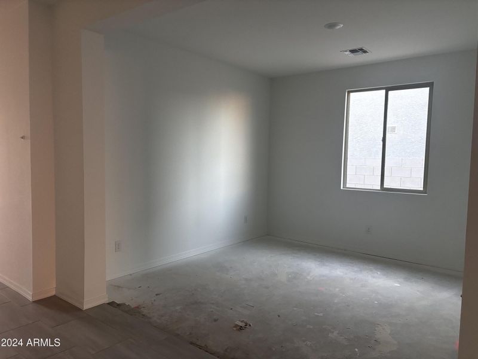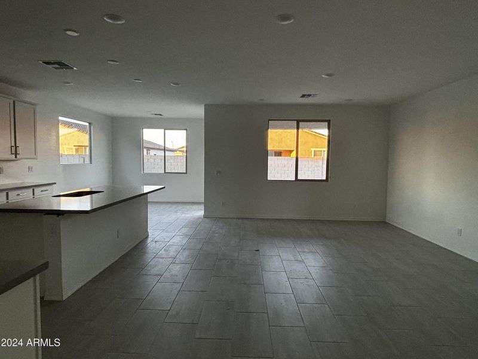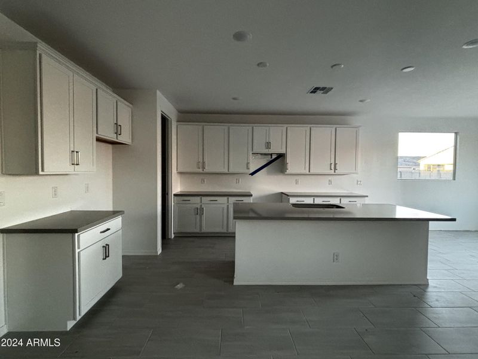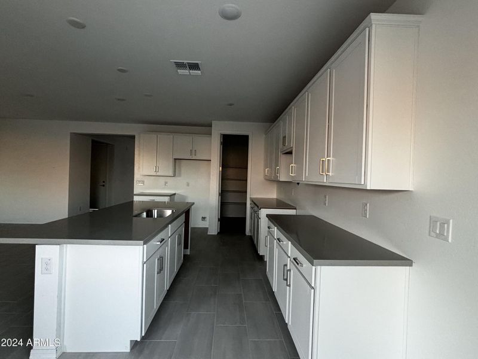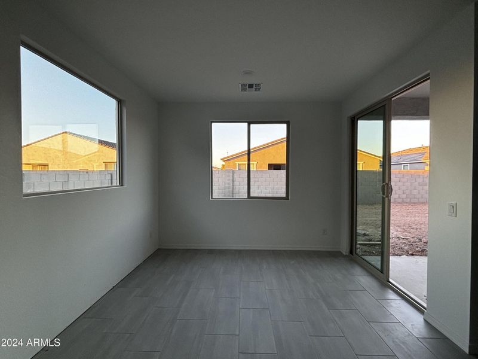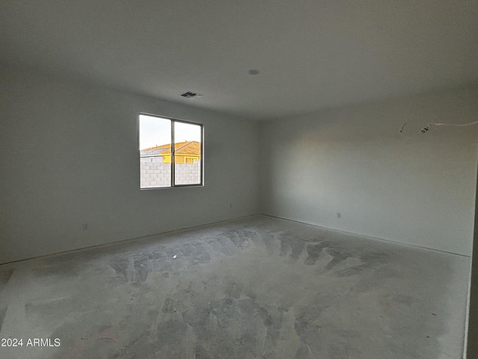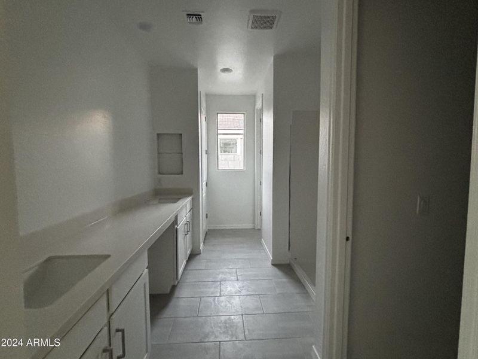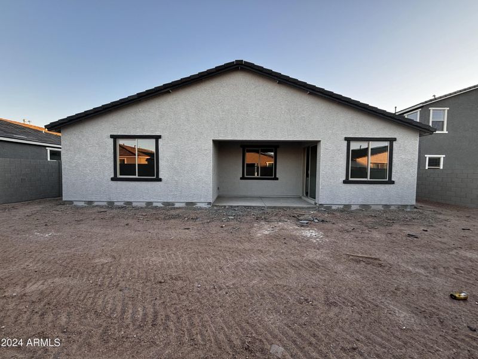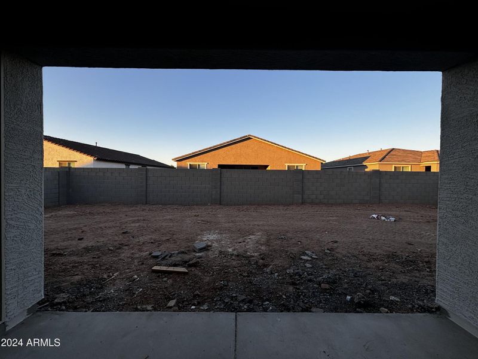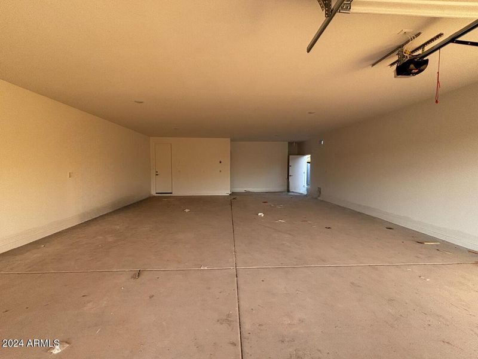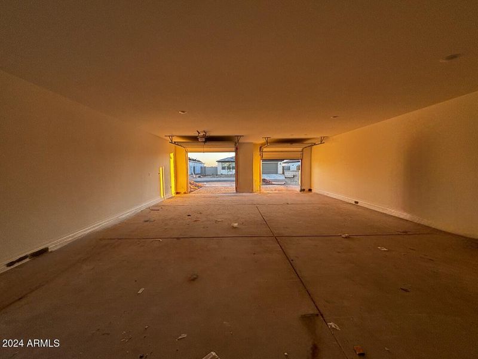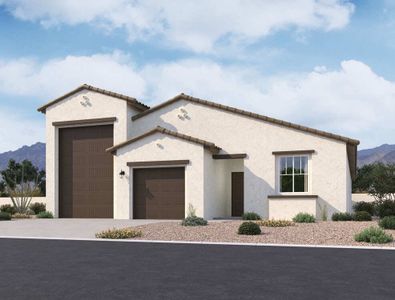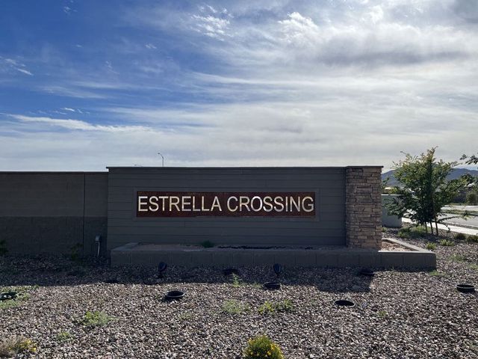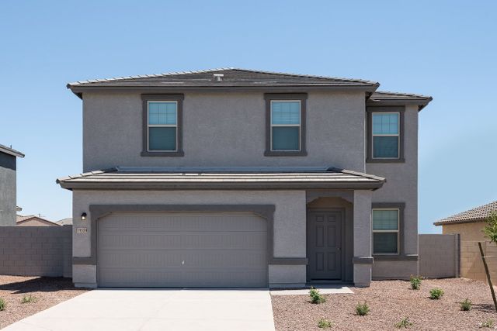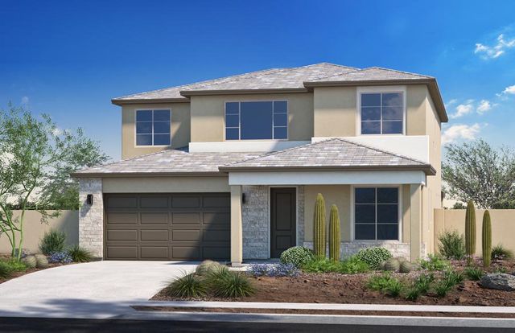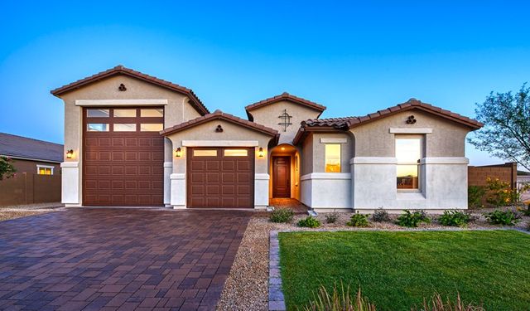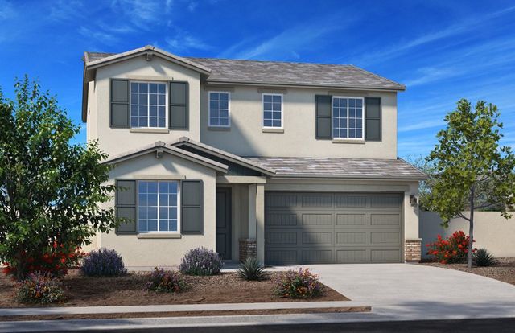Under Construction
$529,990
5612 W Paseo Way, Laveen, AZ 85339
Ruby Homeplan Plan
3 bd · 2.5 ba · 1 story · 2,178 sqft
$529,990
Home Highlights
Garage
Primary Bedroom Downstairs
Patio
Primary Bedroom On Main
Kitchen
Gas Heating
Yard
High Speed Internet Access
Playground
Sprinkler System
Double Vanity
Home Description
''Introducing the Ruby plan, offering 3 bedrooms, 2.5 bathrooms, and a versatile den across its expansive 2173 square feet. Welcomed by a sleek paver driveway and farmhouse exterior this residence exudes contemporary charm and sophistication. As you step inside, you'll be greeted by soaring 9-foot ceilings and elegant 8-foot interior doors, creating a sense of spaciousness and luxury throughout. The open-concept floor plan seamlessly blends functionality with high-fashion design, making it perfect for both everyday living and entertaining. Throughout the main living areas(excluding den and bedrooms) and bathrooms, you'll find stylish 12 by 24 plank tile flooring, adding a touch of sophistication while ensuring easy maintenance. The heart of the home is the stunning kitchen, featuring 42-inch-tall white shaker style cabinets with hardware, sleek gray quartz countertops, and a stylish subway tile backsplash to tie everything together. The centerpiece of the kitchen is a large island, ideal for meal prep and casual dining, complete with an under-mount single bowl sink and upgraded kitchen faucet for added convenience. Relax and unwind in the luxurious primary suite, tucked away at the back of the home for maximum privacy. Pamper yourself in the spa-like ensuite bath, boasting contemporary square double sinks, a walk-in shower with quartz surrounds, and a private water closet. Plus, enjoy the convenience of a large walk-in closet, providing ample storage space for all your wardrobe essentials. Two additional bedrooms, along with a den, offer versatile living spaces that can easily accommodate guests, a home office, or a playroom. The show stopper of this home has to be the 4-Car Super Garage, ample space for any outdoor toys or storage. Don't miss your opportunity to own this exquisite new construction home, where luxury meets convenience in every detail. Estimated to be complete in September, experience the ultimate in modern living!"
Home Details
*Pricing and availability are subject to change.- Garage spaces:
- 3
- Property status:
- Under Construction
- Neighborhood:
- Laveen
- Lot size (acres):
- 0.19
- Size:
- 2,178 sqft
- Stories:
- 1
- Beds:
- 3
- Baths:
- 2.5
- Fence:
- Block Fence
Construction Details
- Builder Name:
- Ashton Woods
- Year Built:
- 2024
- Roof:
- Tile Roofing
Home Features & Finishes
- Appliances:
- Sprinkler System
- Construction Materials:
- StuccoWood Frame
- Garage/Parking:
- GarageTandem Parking
- Interior Features:
- PantryDouble Vanity
- Kitchen:
- Kitchen Island
- Property amenities:
- BasementPatioYard
- Rooms:
- Primary Bedroom On MainKitchenPrimary Bedroom Downstairs

Considering this home?
Our expert will guide your tour, in-person or virtual
Need more information?
Text or call (888) 486-2818
Utility Information
- Heating:
- Gas Heating
- Utilities:
- Natural Gas Available, High Speed Internet Access
Estates at Estrella Crossing Community Details
Community Amenities
- Dining Nearby
- Playground
- Park Nearby
- Picnic Area
- Tot Lot
- Open Greenspace
- Mountain(s) View
- Walking, Jogging, Hike Or Bike Trails
- Entertainment
- Shopping Nearby
Neighborhood Details
Laveen Neighborhood in Laveen, Arizona
Maricopa County 85339
Schools in Phoenix Union High School District
GreatSchools’ Summary Rating calculation is based on 4 of the school’s themed ratings, including test scores, student/academic progress, college readiness, and equity. This information should only be used as a reference. NewHomesMate is not affiliated with GreatSchools and does not endorse or guarantee this information. Please reach out to schools directly to verify all information and enrollment eligibility. Data provided by GreatSchools.org © 2024
Average Home Price in Laveen Neighborhood
Getting Around
Air Quality
Taxes & HOA
- Tax Year:
- 2023
- Tax Rate:
- 0.65%
- HOA Name:
- Estrella Crossing HO
- HOA fee:
- $85/monthly
- HOA fee requirement:
- Mandatory
- HOA fee includes:
- Common Area Maintenance
Estimated Monthly Payment
Recently Added Communities in this Area
Nearby Communities in Laveen
New Homes in Nearby Cities
More New Homes in Laveen, AZ
Listed by Danny Kallay, +14806948571
Compass, MLS 6711028
Compass, MLS 6711028
All information should be verified by the recipient and none is guaranteed as accurate by ARMLS
Read MoreLast checked Nov 21, 5:00 pm
