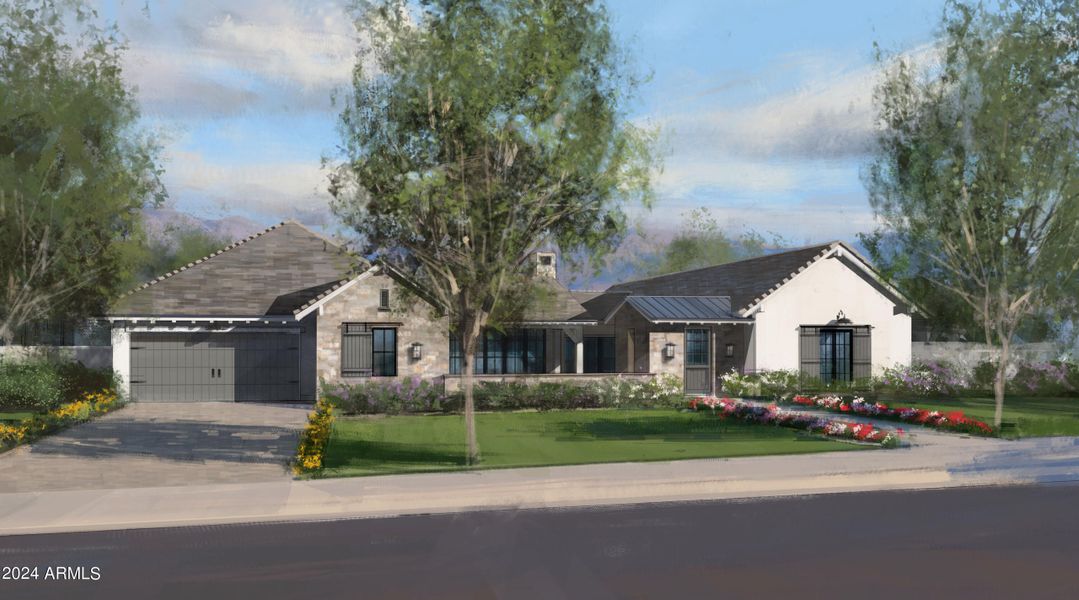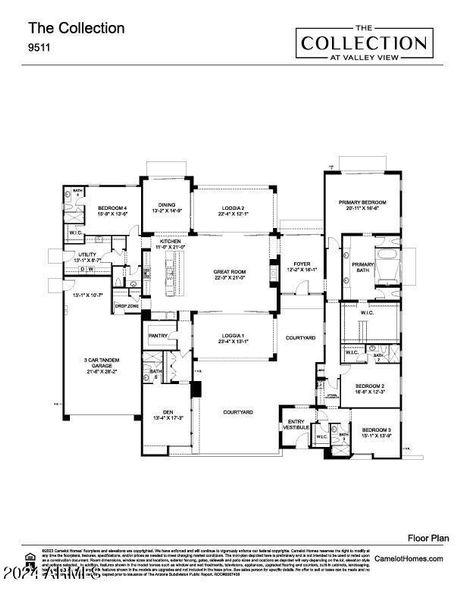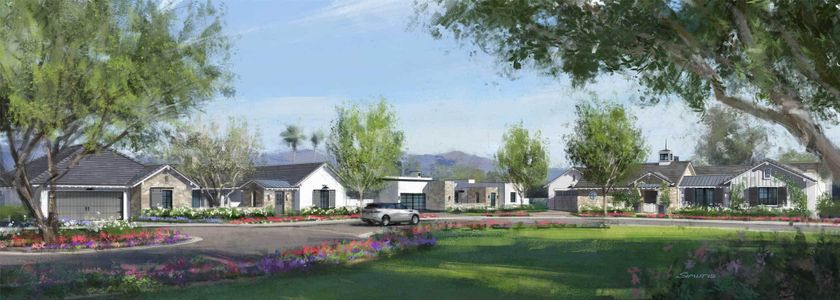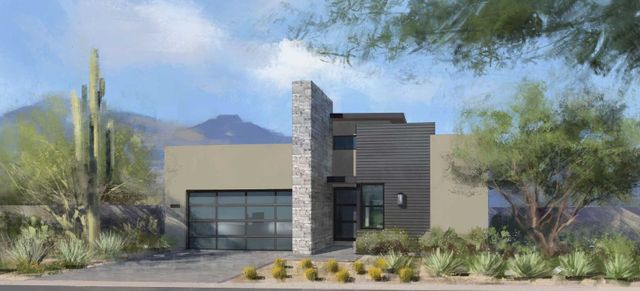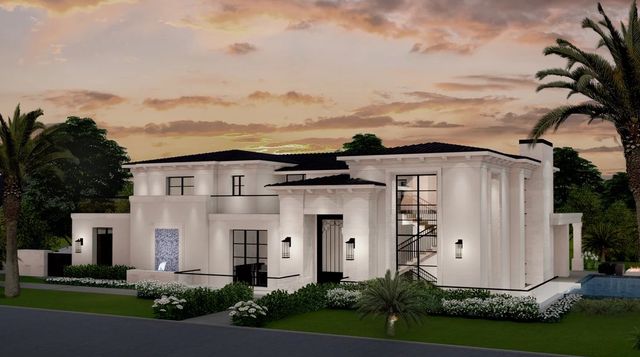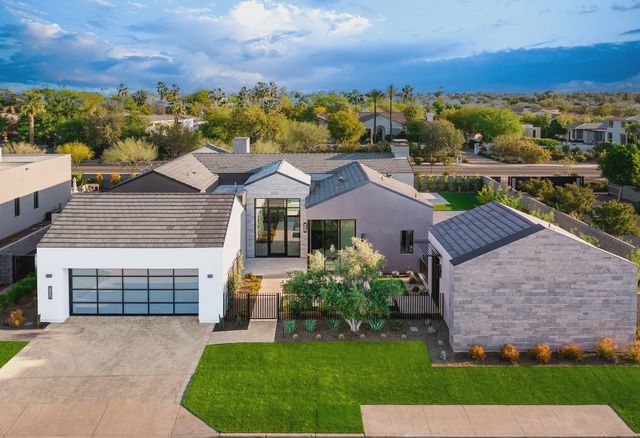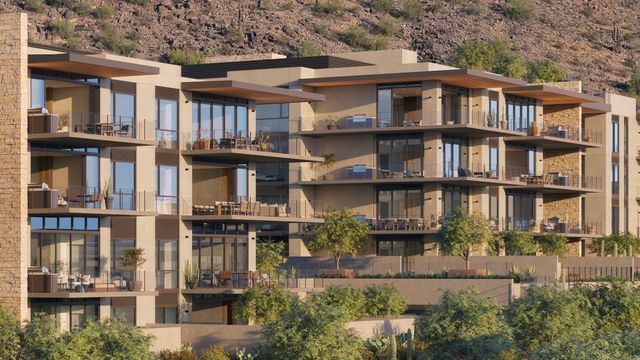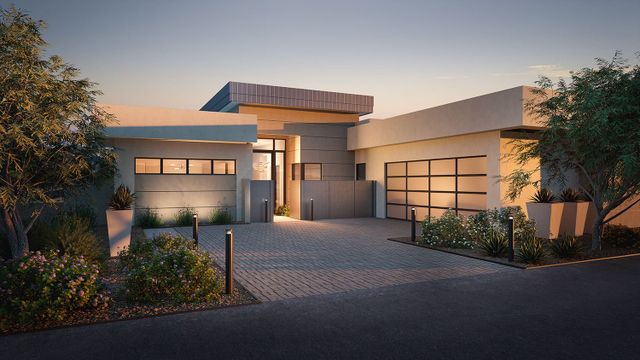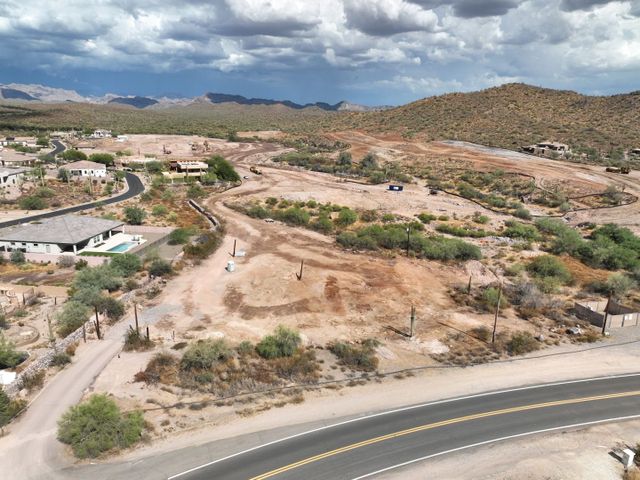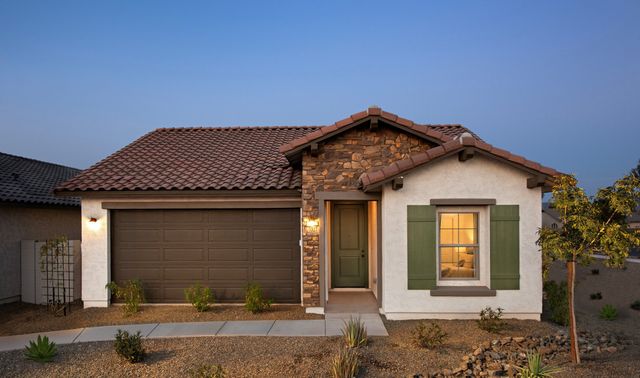Pending/Under Contract
Final Opportunity
$4,259,900
7532 E Laredo Lane, Scottsdale, AZ 85250
4 bd · 4.5 ba · 1 story · 4,430 sqft
$4,259,900
Home Highlights
Garage
Attached Garage
Primary Bedroom Downstairs
Family Room
Patio
Primary Bedroom On Main
Tile Flooring
Fireplace
Breakfast Area
Kitchen
Wood Flooring
Door Opener
Gas Heating
Yard
High Speed Internet Access
Home Description
New build opportunity in this exclusive, limited-edition enclave of only eight homes. This gated, central Scottsdale community redefines luxury and encapsulates the best that life in Scottsdale has to offer. The Contemporary styled home features 4 bedrooms, 4.5 bathrooms, a dining room, and den . Enjoy a 3-car garage for all your toys or storage needs. Large courtyard entry for optimum indoor/outdoor entertaining. The unique location is close to Scottsdale Fashion Square, Old Town Scottsdale, the Indian Bend Wash Greenbelt, and Camelback Mountain. You can rest assured each home is built with the attention to detail and luxurious, expert craftsmanship that are hallmarks of Camelot homes.
Home Details
*Pricing and availability are subject to change.- Garage spaces:
- 4
- Property status:
- Pending/Under Contract
- Neighborhood:
- South Scottsdale
- Lot size (acres):
- 0.35
- Size:
- 4,430 sqft
- Stories:
- 1
- Beds:
- 4
- Baths:
- 4.5
- Fence:
- Block Fence
Construction Details
- Builder Name:
- Camelot Homes
- Year Built:
- 2026
- Roof:
- Concrete Roofing
Home Features & Finishes
- Appliances:
- Water SoftenerSprinkler System
- Construction Materials:
- StuccoWood FrameStone
- Flooring:
- Wood FlooringTile Flooring
- Garage/Parking:
- Door OpenerGarageAttached Garage
- Interior Features:
- PantrySeparate ShowerDouble Vanity
- Kitchen:
- Kitchen Island
- Property amenities:
- BasementPoolPatioFireplaceYard
- Rooms:
- Primary Bedroom On MainKitchenFamily RoomBreakfast AreaPrimary Bedroom Downstairs
- Security system:
- Fire Sprinkler System

Considering this home?
Our expert will guide your tour, in-person or virtual
Need more information?
Text or call (888) 486-2818
Utility Information
- Heating:
- Gas Heating
- Utilities:
- Natural Gas Available, High Speed Internet Access
The Collection at Valley View Community Details
Community Amenities
- Dining Nearby
- Gated Community
- Greenbelt View
- Mountain(s) View
- Recreational Facilities
- Entertainment
- Shopping Nearby
Neighborhood Details
South Scottsdale Neighborhood in Scottsdale, Arizona
Maricopa County 85250
Schools in Scottsdale Unified District
GreatSchools’ Summary Rating calculation is based on 4 of the school’s themed ratings, including test scores, student/academic progress, college readiness, and equity. This information should only be used as a reference. NewHomesMate is not affiliated with GreatSchools and does not endorse or guarantee this information. Please reach out to schools directly to verify all information and enrollment eligibility. Data provided by GreatSchools.org © 2024
Average Home Price in South Scottsdale Neighborhood
Getting Around
3 nearby routes:
3 bus, 0 rail, 0 other
Air Quality
Noise Level
79
50Active100
A Soundscore™ rating is a number between 50 (very loud) and 100 (very quiet) that tells you how loud a location is due to environmental noise.
Taxes & HOA
- Tax Year:
- 2023
- HOA Name:
- Valley View HOA
- HOA fee:
- $633/monthly
- HOA fee requirement:
- Mandatory
- HOA fee includes:
- Common Area Maintenance, Common Area Maintenance
Estimated Monthly Payment
Recently Added Communities in this Area
Nearby Communities in Scottsdale
New Homes in Nearby Cities
More New Homes in Scottsdale, AZ
Listed by Jonnea Bennett, +16028183725
Camelot Homes, Inc., MLS 6717160
Camelot Homes, Inc., MLS 6717160
All information should be verified by the recipient and none is guaranteed as accurate by ARMLS
Read MoreLast checked Nov 21, 11:00 pm
