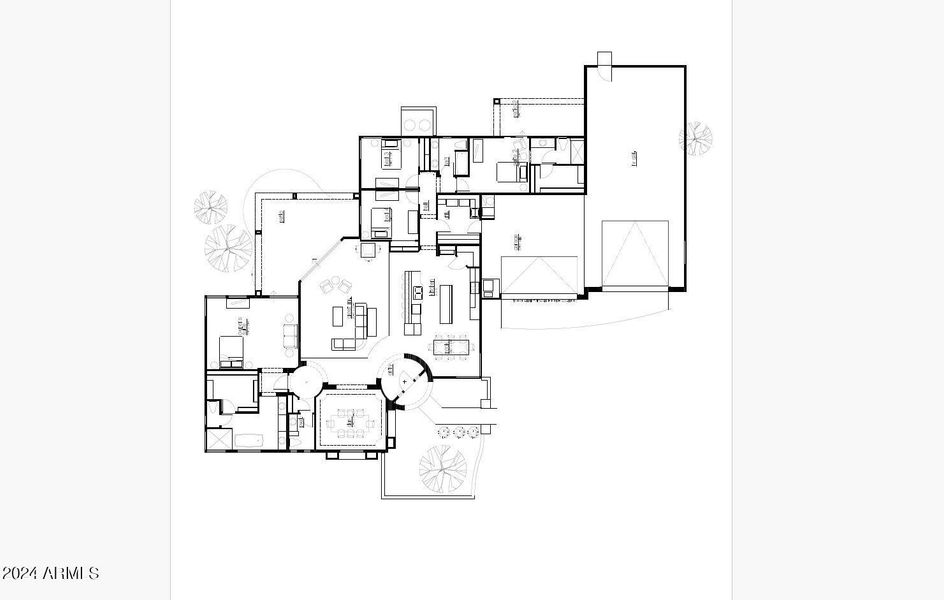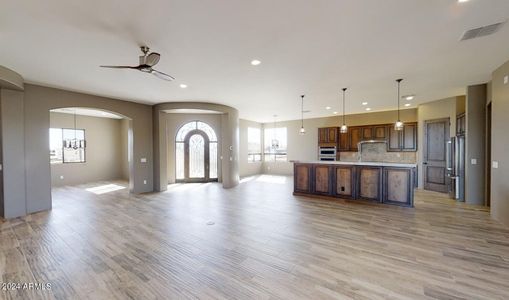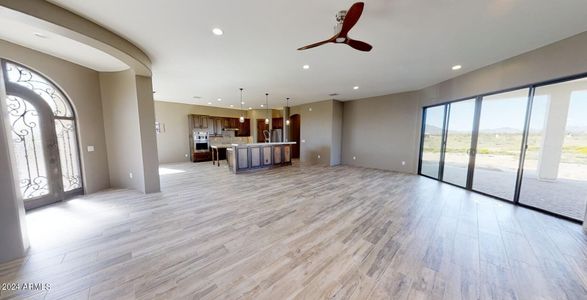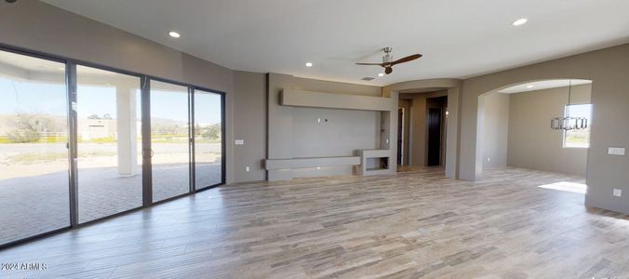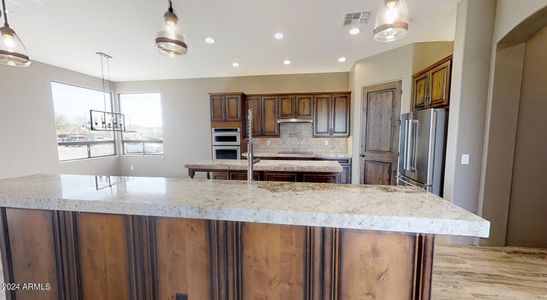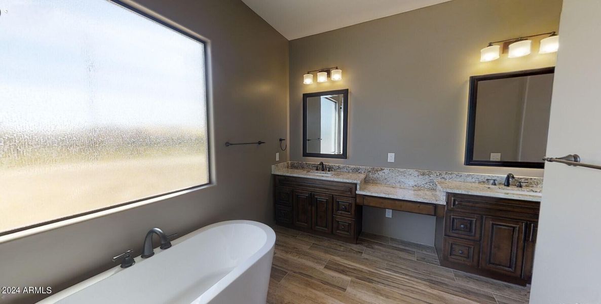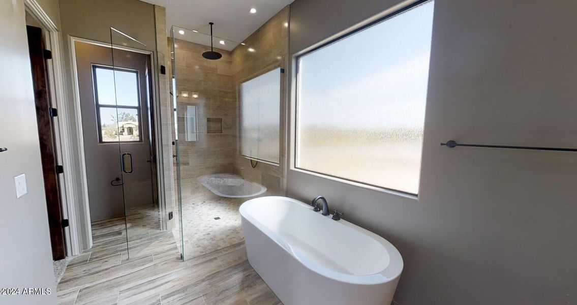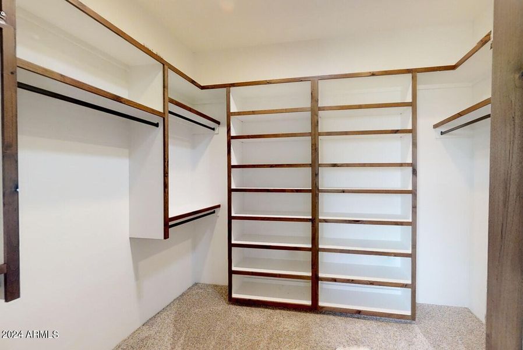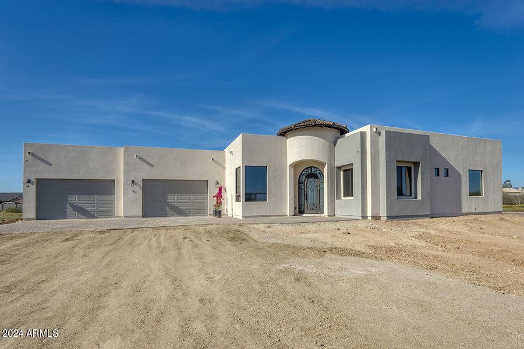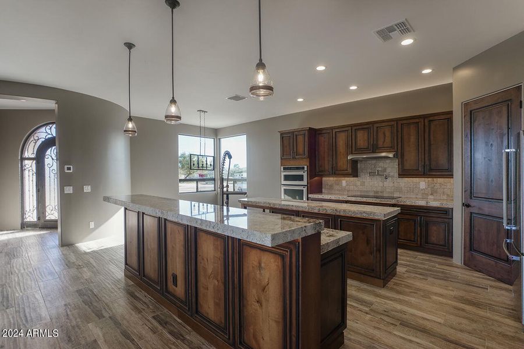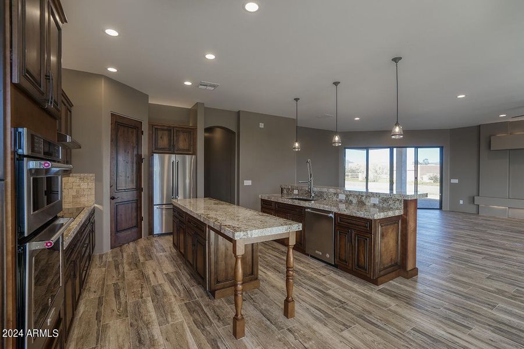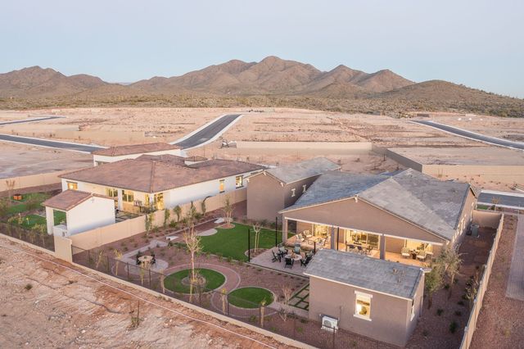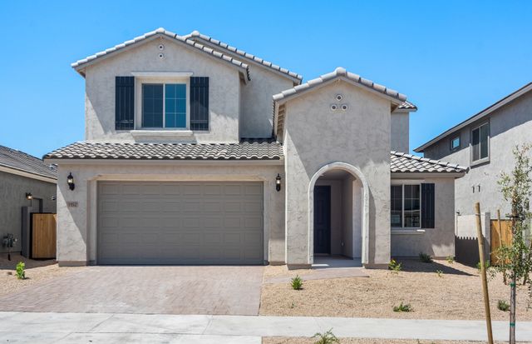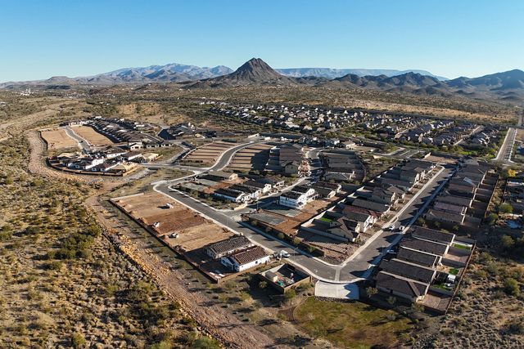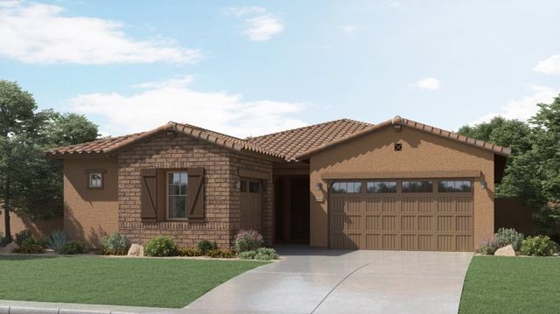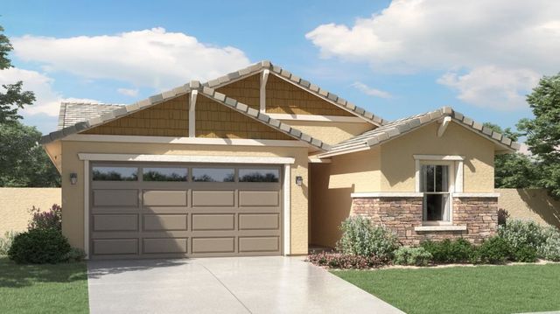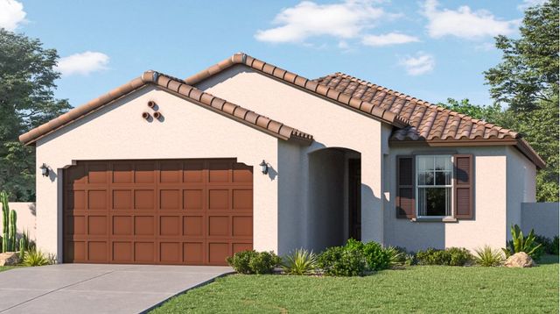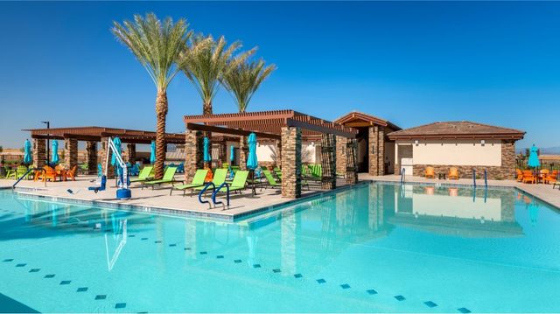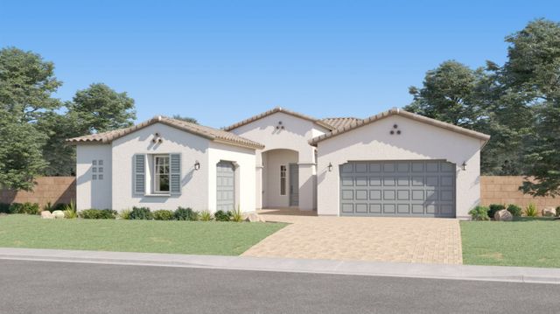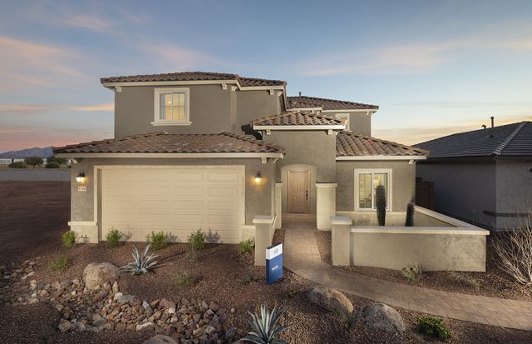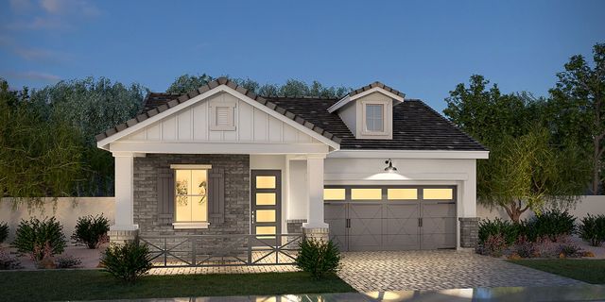Under Construction
$1,250,000
38718 N 24Th Avenue, Phoenix, AZ 85086
4 bd · 3.5 ba · 1 story · 2,926 sqft
$1,250,000
Home Highlights
Garage
Attached Garage
Primary Bedroom Downstairs
Patio
Primary Bedroom On Main
Carpet Flooring
Tile Flooring
Breakfast Area
Kitchen
Electricity Available
Energy Efficient
Door Opener
Electric Heating
Double Vanity
Home Description
Your future sanctuary, a stunning custom home in the serene Desert Hills community, scheduled for completion in early 2025. This exceptional 2,926sf residence offers unparalleled luxury and functionality, designed to cater to your every need. The expansive great room features a formal dining area and views through a wall of windows, flooding the space with natural light and offering a seamless connection to the outdoors. With 4 bedrooms PLUS DEN and 3.5 bathrooms, this split floorplan is the perfect size. The fourth bedroom features an en suite and walk-in closet, providing flexibility and privacy for guests or multi-generational living. The luxurious owner's suite is a true retreat, with a private exit to the backyard and large bathroom boasting a spacious shower & separate freestanding tub. A large walk-in closet with built-in organizers ensures ample storage and effortless organization. A gourmet Kitchen is the heart of the home, featuring large double islands with slab granite countertops and a striking full-height backsplash. Equipped with upgraded stainless-steel appliances, a pot filler, a gas range, and custom cabinets, this kitchen is a chef's dream. A large walk-in pantry offers ample storage for all your culinary needs. Recessed lighting, upscale pendant and chandeliers, as well as above and below cabinet lighting add a touch of sophistication and ambiance. Each full bathroom is adorned with tiled surrounds, adding a touch of elegance and sophistication. A conveniently located half bath is perfect for guests, and features stylish fixtures and finishes. Included is an oversized super garage, with an extended length 2.5 car garage and 8ft-high door, as well as an attached RV garage, providing ample space for vehicles, storage, and hobbies. Crafted with care and precision by local builder, Dynamic Desert Homes, who's known for their commitment to quality and excellence in home building. Built with 2x6 construction and spray foam insulation on a post-tension slab, this home is designed for durability and energy efficiency. Nestled on a generous 1-acre lot, there's plenty of space for outdoor activities, gardening, or even adding a pool. No HOA! Bring the toys! Horses, boats, trailers are all welcome here. Located in the serene rural area of Desert Hills, this home offers a peaceful retreat away from the hustle and bustle of the city, yet remains conveniently close to the essential amenities. Taxes are estimated and not yet assessed by county. PHOTOS AND VIRTUAL TOUR ARE OF ANOTHER PROPERTY OF SAME FLOORPLAN. SOME FEATURES, COLORS, FIXTURES AND DESIGNS WILL VARY.
Home Details
*Pricing and availability are subject to change.- Garage spaces:
- 6
- Property status:
- Under Construction
- Lot size (acres):
- 1.11
- Size:
- 2,926 sqft
- Stories:
- 1
- Beds:
- 4
- Baths:
- 3.5
- Fence:
- No Fence
Construction Details
Home Features & Finishes
- Construction Materials:
- StuccoWood Frame
- Cooling:
- Ceiling Fan(s)
- Flooring:
- Carpet FlooringTile Flooring
- Garage/Parking:
- Large Boat/RV GarageParkingDoor OpenerGarageAttached Garage
- Home amenities:
- Green Construction
- Interior Features:
- PantrySeparate ShowerDouble Vanity
- Kitchen:
- Kitchen Island
- Property amenities:
- BasementPatio
- Rooms:
- Primary Bedroom On MainKitchenBreakfast AreaPrimary Bedroom Downstairs

Considering this home?
Our expert will guide your tour, in-person or virtual
Need more information?
Text or call (888) 486-2818
Utility Information
- Heating:
- Electric Heating
- Utilities:
- Electricity Available, Propane
Community Amenities
- Energy Efficient
- Mountain(s) View
Neighborhood Details
Phoenix, Arizona
Maricopa County 85086
Schools in Deer Valley Unified District
GreatSchools’ Summary Rating calculation is based on 4 of the school’s themed ratings, including test scores, student/academic progress, college readiness, and equity. This information should only be used as a reference. NewHomesMate is not affiliated with GreatSchools and does not endorse or guarantee this information. Please reach out to schools directly to verify all information and enrollment eligibility. Data provided by GreatSchools.org © 2024
Average Home Price in 85086
Getting Around
Air Quality
Noise Level
81
50Calm100
A Soundscore™ rating is a number between 50 (very loud) and 100 (very quiet) that tells you how loud a location is due to environmental noise.
Taxes & HOA
- Tax Year:
- 2023
- HOA fee:
- N/A
Estimated Monthly Payment
Recently Added Communities in this Area
Nearby Communities in Phoenix
New Homes in Nearby Cities
More New Homes in Phoenix, AZ
Listed by Shannon Collins, +16023615470
HomeSmart, MLS 6719991
HomeSmart, MLS 6719991
All information should be verified by the recipient and none is guaranteed as accurate by ARMLS
Read MoreLast checked Nov 21, 11:00 am
