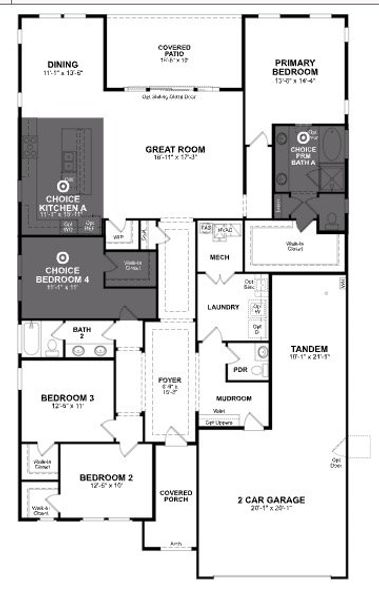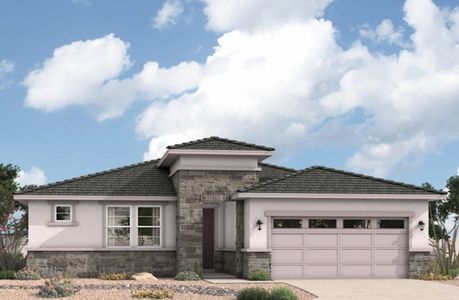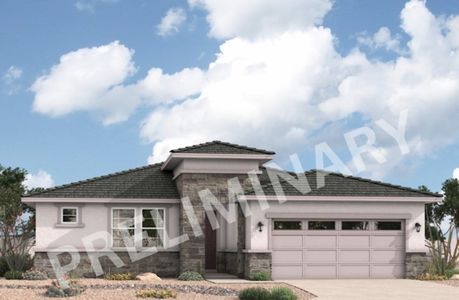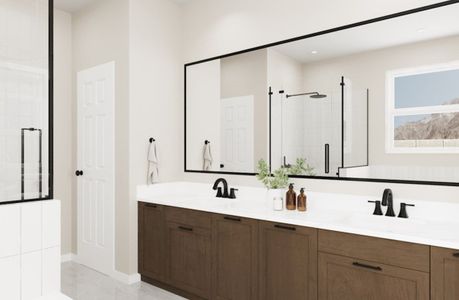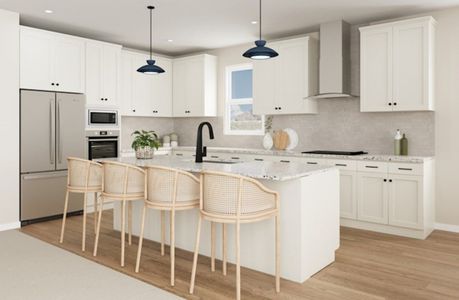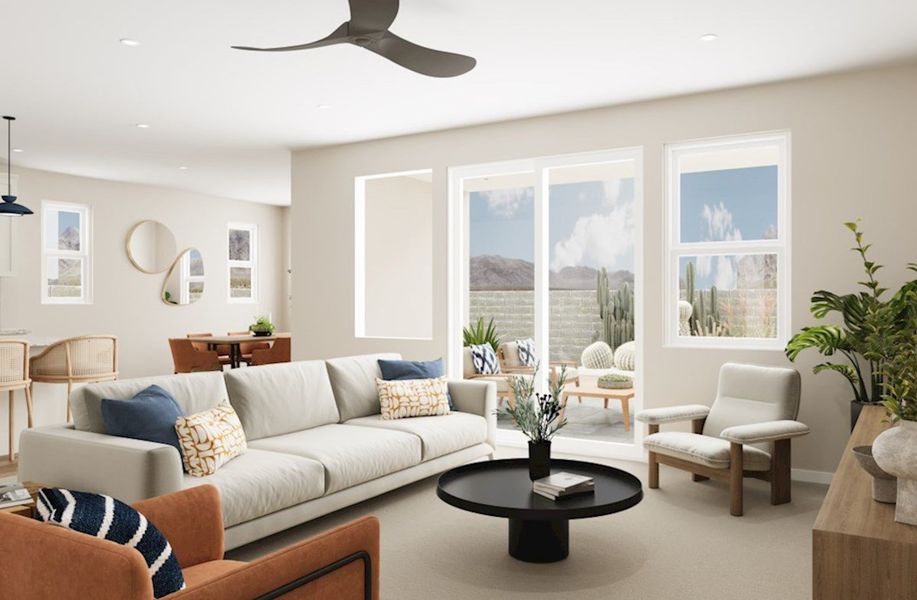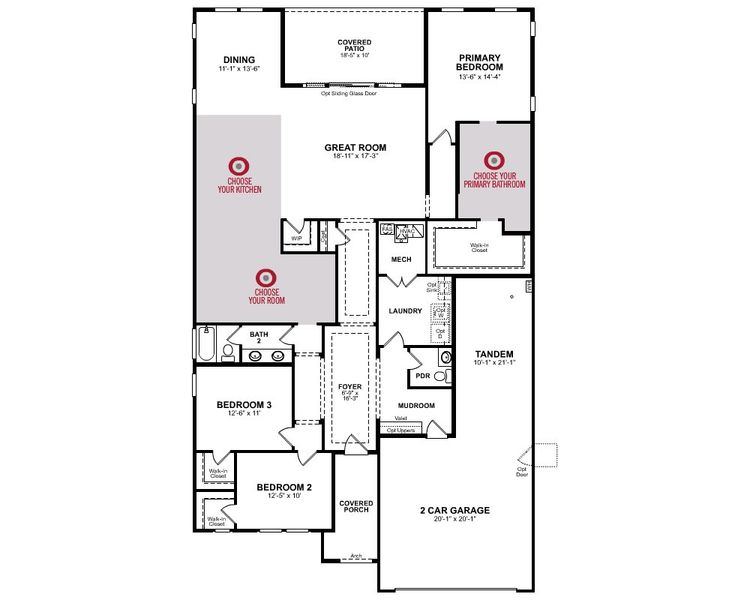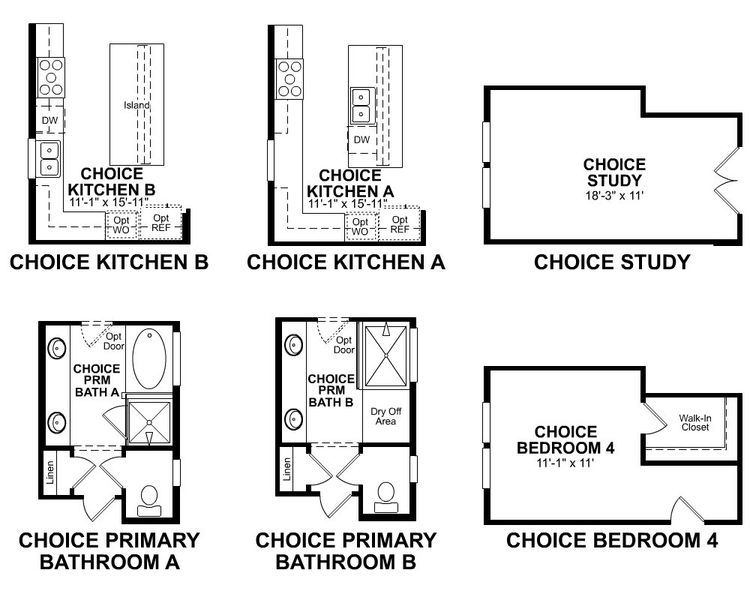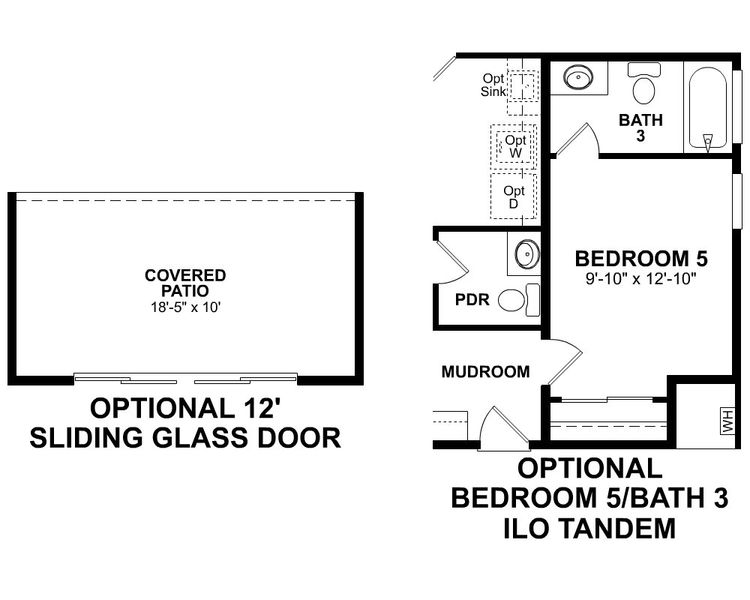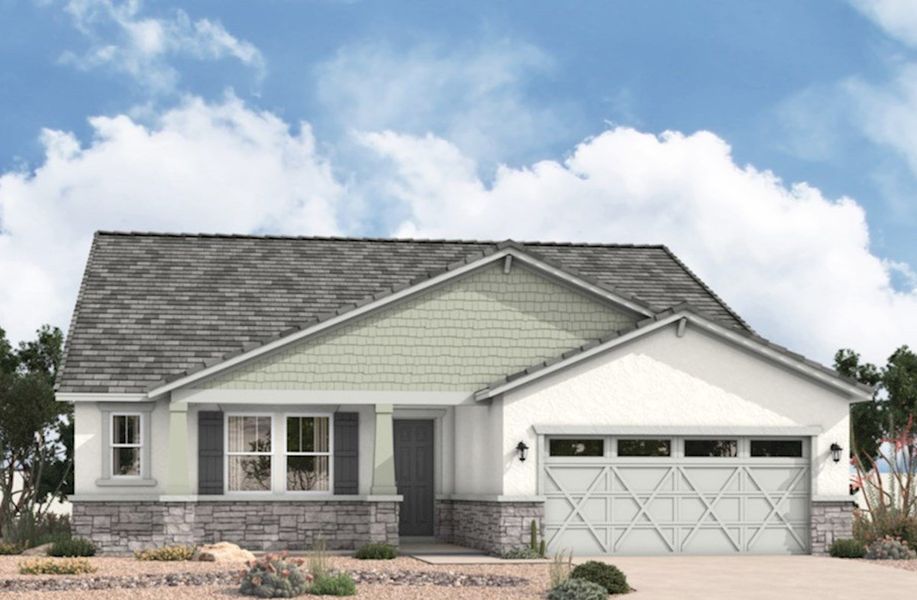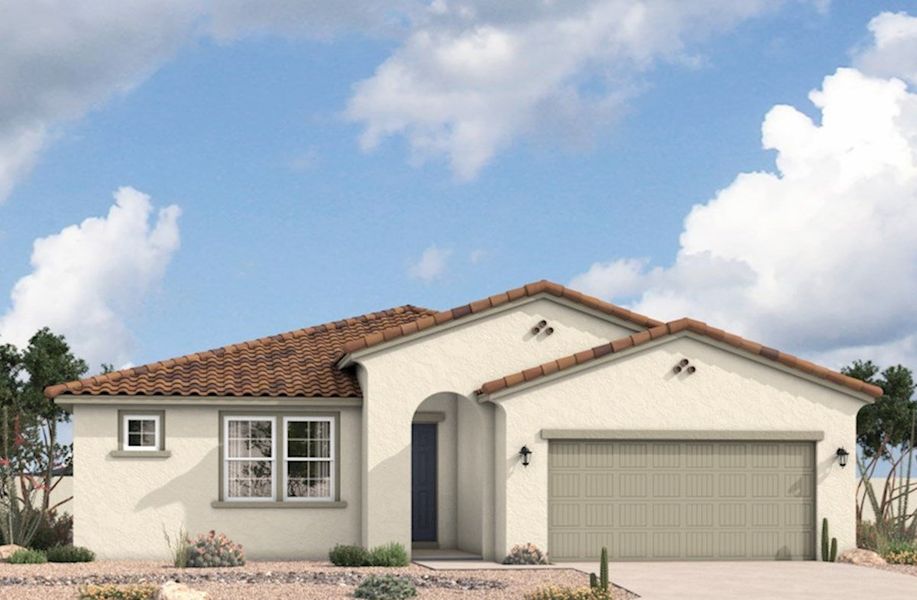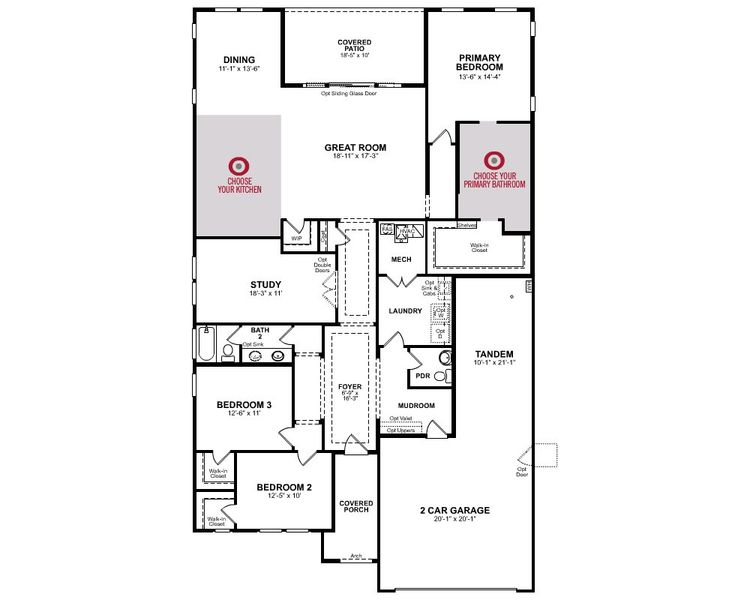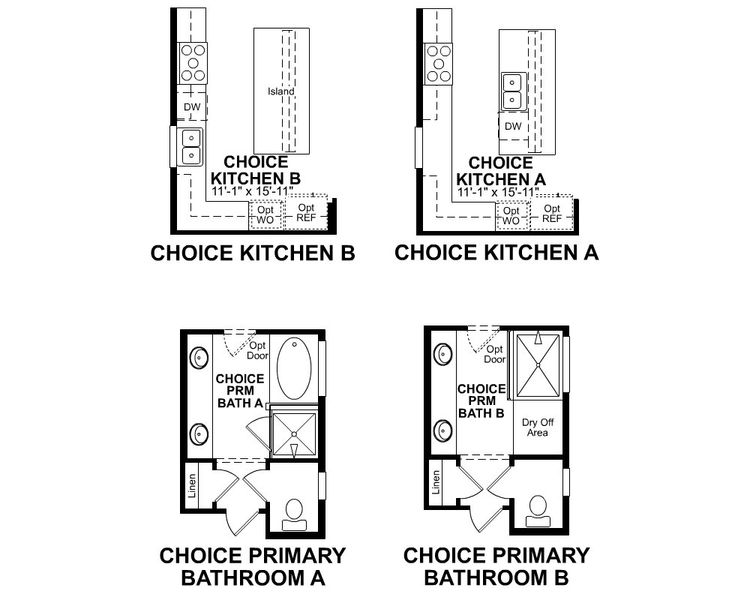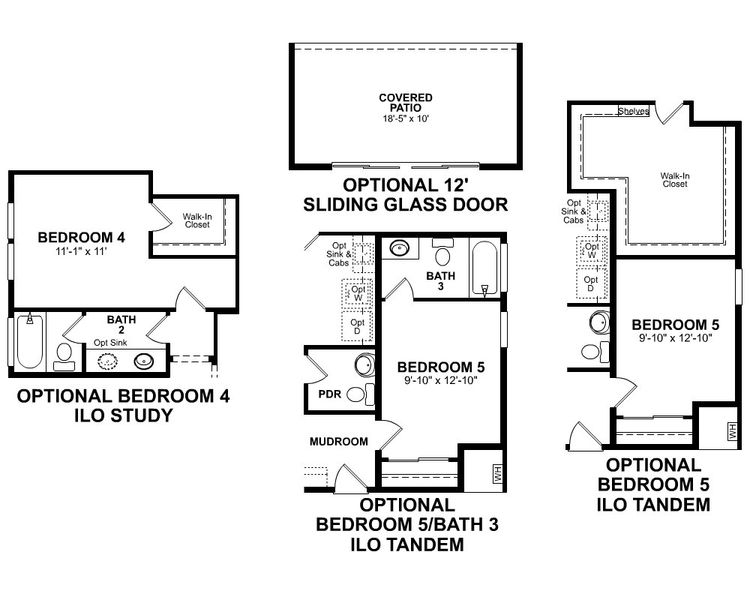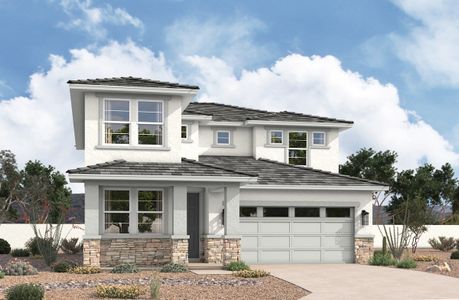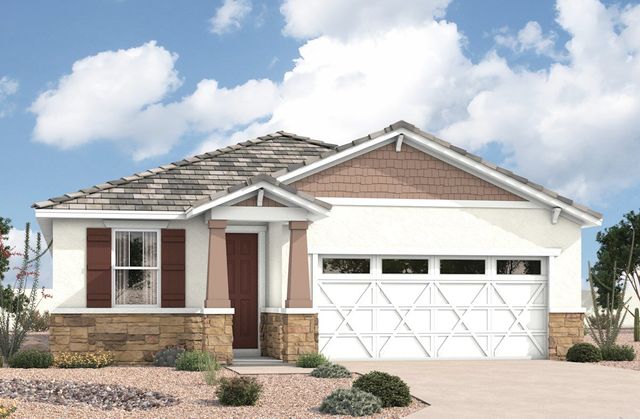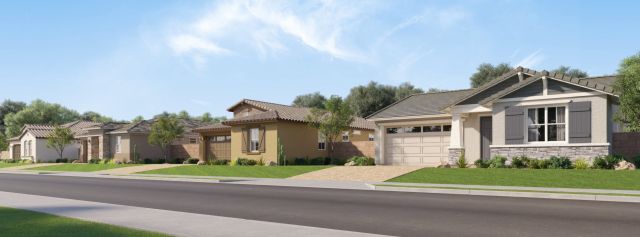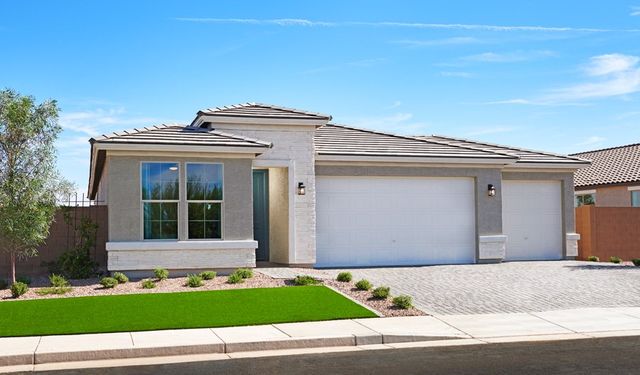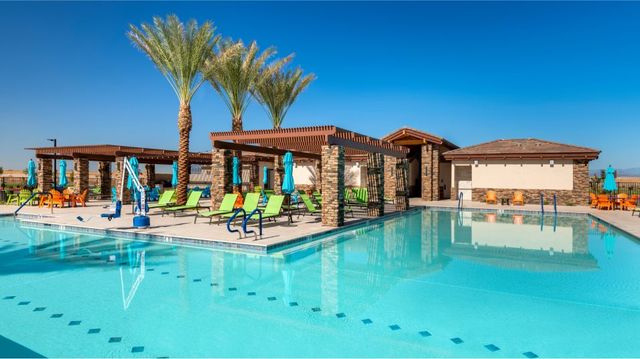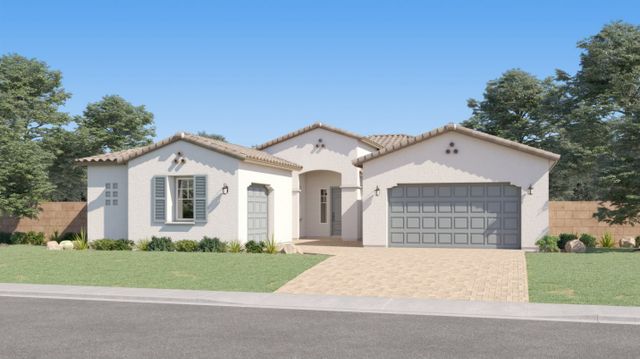Floor Plan
from $449,900
Crescent, 4980 S 240Th Avenue, Buckeye, AZ 85326
4 bd · 2.5 ba · 1 story · 2,392 sqft
from $449,900
Home Highlights
Green Program
Garage
Attached Garage
Walk-In Closet
Primary Bedroom Downstairs
Utility/Laundry Room
Dining Room
Family Room
Porch
Primary Bedroom On Main
Kitchen
Mudroom
Green Program. Special attention is paid to environmental friendliness, energy efficiency, water use and materials.
Plan Description
Discover the Crescent, a single-story, single-family haven featuring an open-concept kitchen and great room for seamless hosting. Enjoy a dedicated dining space and covered patio ideal for indoor/ outdoor dining highlighting the southwest views. A spacious 3-car garage offers ample storage.
- Walk-in closets in secondary bedrooms designed for easy movement between shelves and optimal hanging and storage space
- Welcome guests through the impressive covered porch and entry hall
- Expansive walk-in pantry ideal for storing kitchen hardware and accessories, leaving you with more counter space
- Primary bedroom located in the back of the home for additional privacy
Plan Details
*Pricing and availability are subject to change.- Name:
- Crescent
- Garage spaces:
- 2
- Property status:
- Floor Plan
- Size:
- 2,392 sqft
- Stories:
- 1
- Beds:
- 4
- Baths:
- 2.5
Construction Details
- Builder Name:
- Beazer Homes
Home Features & Finishes
- Garage/Parking:
- GarageAttached Garage
- Interior Features:
- Walk-In Closet
- Laundry facilities:
- Utility/Laundry Room
- Property amenities:
- Porch
- Rooms:
- Primary Bedroom On MainKitchenMudroomDining RoomFamily RoomPrimary Bedroom Downstairs

Considering this home?
Our expert will guide your tour, in-person or virtual
Need more information?
Text or call (888) 486-2818
Montana Vista: Summit Community Details
Community Amenities
- Green Program
- Dining Nearby
- Golf Course
- Park Nearby
- BBQ Area
- Open Greenspace
- Entertainment
- Shopping Nearby
Neighborhood Details
Buckeye, Arizona
Maricopa County 85326
Schools in Buckeye Elementary District
GreatSchools’ Summary Rating calculation is based on 4 of the school’s themed ratings, including test scores, student/academic progress, college readiness, and equity. This information should only be used as a reference. NewHomesMate is not affiliated with GreatSchools and does not endorse or guarantee this information. Please reach out to schools directly to verify all information and enrollment eligibility. Data provided by GreatSchools.org © 2024
Average Home Price in 85326
Getting Around
Air Quality
Taxes & HOA
- HOA fee:
- N/A
