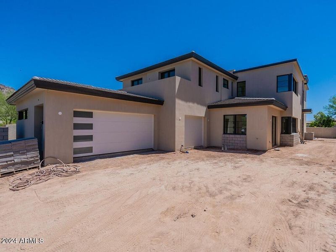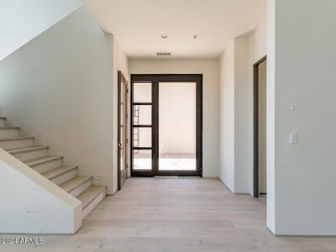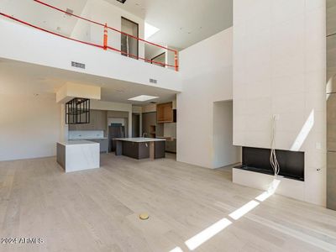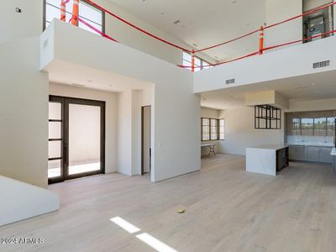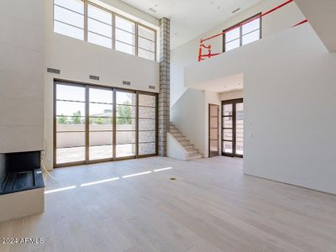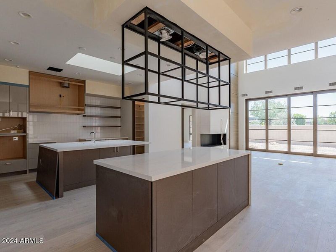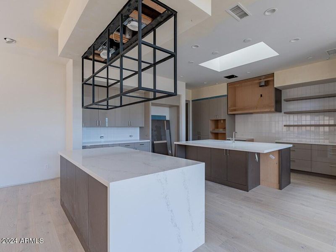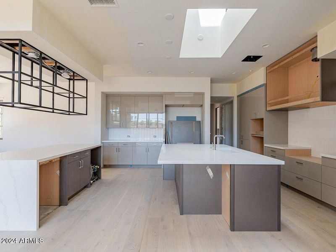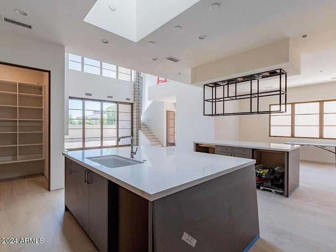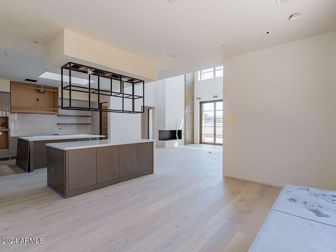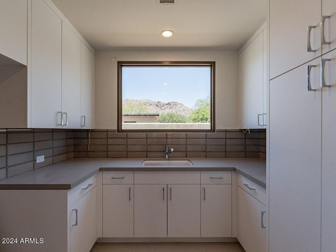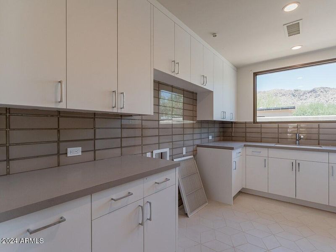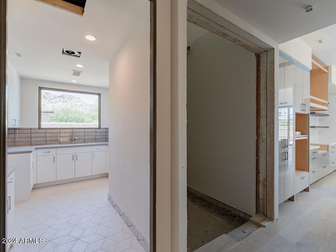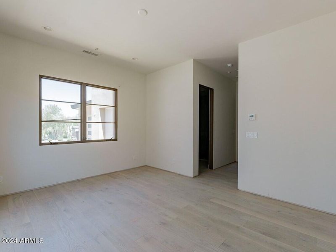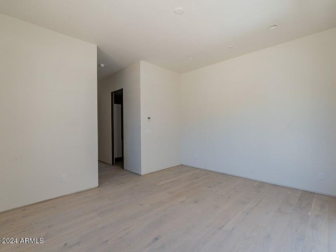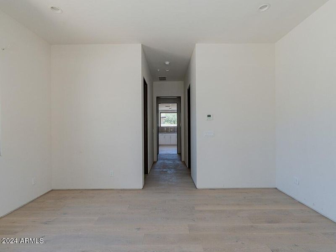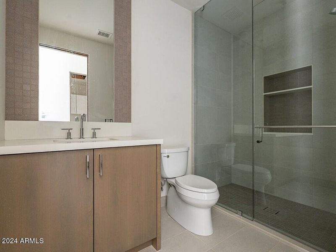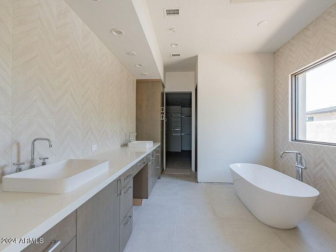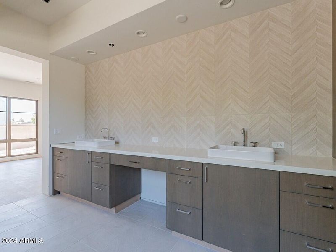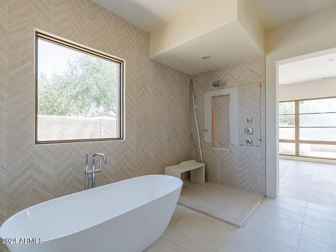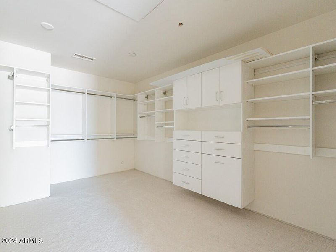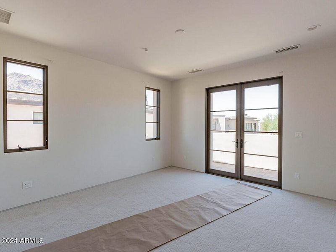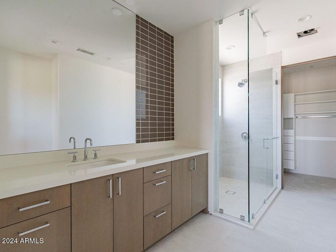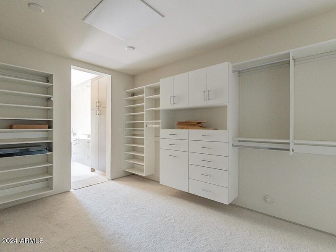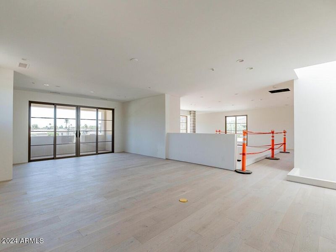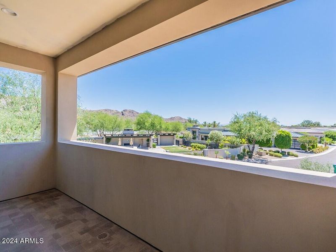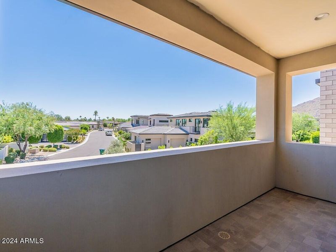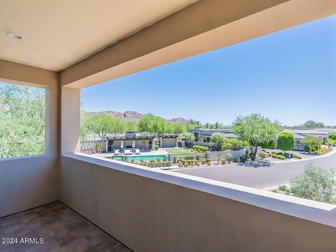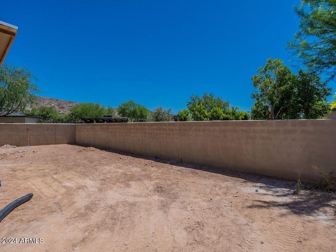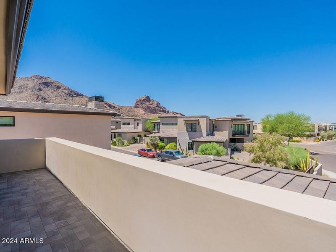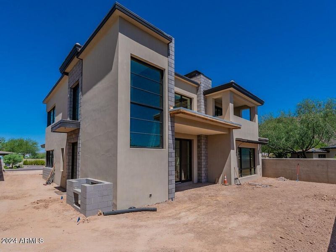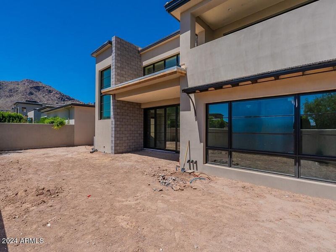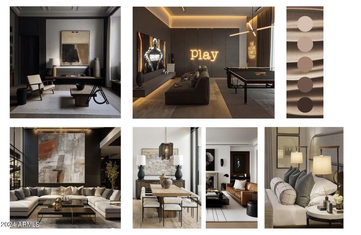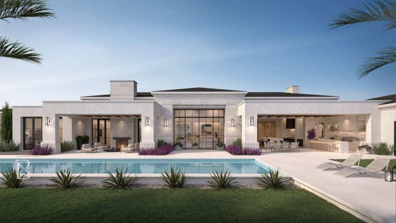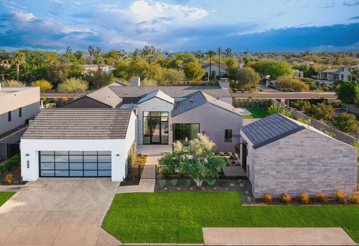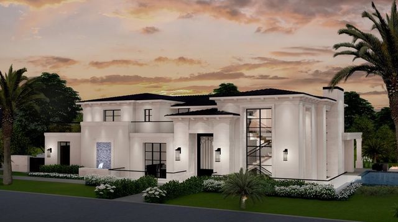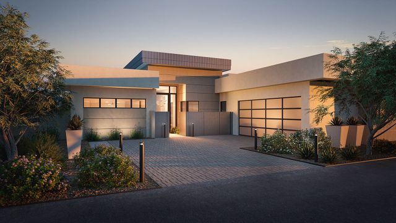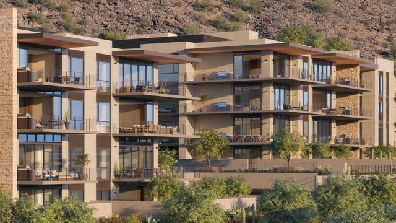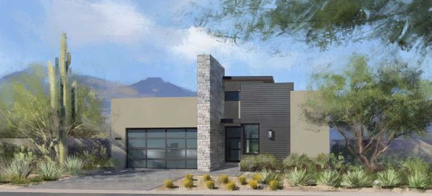Under Construction
$5,499,000
6431 N Lost Dutchman Drive, Paradise Valley, AZ 85253
4 bd · 4.5 ba · 2 stories · 4,964 sqft
$5,499,000
Home Highlights
Garage
Attached Garage
Primary Bedroom Downstairs
Family Room
Patio
Primary Bedroom On Main
Carpet Flooring
Tile Flooring
Fireplace
Breakfast Area
Kitchen
Wood Flooring
Electricity Available
Energy Efficient
Door Opener
Home Description
HOME IS BEING SOLD TURN-KEY READY WITH DESIGNER FURNISHINGS ENTERING THROUGH THE PRIVATE COURTYARD OF THE LAST REMAINING HOME IN THE COMMUNITY WILL BE THOUGHTFULLY LANDSCAPED FOR A WELCOMING ENTRANCE. THE IRON AND GLASS DOOR LEADS YOU INTO THE VAULTED GREAT ROOM WITH 2 STORY FIREPLACE WALL, CHEFS KITCHEN, WET BAR, AND DINING ROOM. THE KITCHEN AND WET BAR IS ADORNED WITH NUMEROUS SUB-ZERO, WOLF AND COVE APPLIANCES. THE INCREDIBLE ATTENTION TO DETAIL IN THE ALL THE FINISHES IN THIS HOME WERE CHOSEN BY CULLUM HOMES INTERIOR DESIGN TEAM. THE RETRACTABLE WALL OF GLASS AND 2-STORY CLERESTORY GLASS MAKE THIS HOME SO LIGHT AND BRIGHT. THE PRIMARY SUITE IS SO COMFORTABLE WITH VIEWS OVER THE BACK YARD FOUNTAIN AND ENTERTAINING AREA. A SMALL GUEST SUITE WITH OWN ENTRANCE, LAUNDRY, POWDER BATH, ELEVATOR AND 3 AIR-CONDITIONED GARAGES MAKE UP THE FIRST FLOOR. THE IMPRESSIVE STAIRCASE AND LARGE WINDOW TO THE UPSTAIRS LANDING OVERLOOKING THE ENTRANCE AND GREAT ROOM WAS THE VISION OF THE CULLUM ARCHITECT TEAM. THE GLASS OFFICE EN-SUITE HAS VIEWS TOWARD CAMELBACK MOUNTAIN. THE LARGE LOFT AREA WITH CUSTOM BUILT IN CABINETRY LEAD TO THE COVERED DECK WITH GREAT VIEWS OF MUMMY MOUNTAIN! 2 LARGE EN-SUITES WITH BEAUTIFUL CUSTOM FINISHES AND WALK OUT DECK WITH CAMELBACK MOUNTAIN VIEWS COMPLETE THE SECOND LEVEL. PLENTY OF STORAGE IN THIS 4-BEDROOM, 4 FULL BATHS, 1 POWDER BATH, OFFICE, GREAT ROOM, CHEF'S KITCHEN, DINING ROOM, WET BAR, LOFT AND 3 CAR AIR CONDITIONED GARAGE. THIS HOME IS LOCATED IN THE 24-HOUR GUARD GATED COMMUNITY OF THE VILLAGE AT MOUNTAIN SHADOWS WITH ITS PARK, COMMUNITY POOL AND ACCESS TO THE MOUNTAIN SHADOWS RESORT AND ALL ITS AMENITIES AT YOUR DOORSTEP. A GREAT LOCK AND LEAVE HOME FOR THE WHOLE FAMILY!
Home Details
*Pricing and availability are subject to change.- Garage spaces:
- 3
- Property status:
- Under Construction
- Lot size (acres):
- 0.19
- Size:
- 4,964 sqft
- Stories:
- 2
- Beds:
- 4
- Baths:
- 4.5
- Fence:
- Wrought Iron Fence, Block Fence
Construction Details
- Builder Name:
- Cullum Homes
- Year Built:
- 2024
- Roof:
- Concrete Roofing, Foam Roofing, Tile Roofing
Home Features & Finishes
- Appliances:
- Water SoftenerSprinkler System
- Construction Materials:
- StuccoWood FrameConcrete
- Cooling:
- Ceiling Fan(s)
- Flooring:
- Wood FlooringStone FlooringCarpet FlooringTile Flooring
- Garage/Parking:
- Door OpenerGarageAttached Garage
- Home amenities:
- Green Construction
- Interior Features:
- Ceiling-VaultedWet BarSeparate ShowerDouble Vanity
- Kitchen:
- Water FilterKitchen Island
- Property amenities:
- BalconyBBQ AreaElevatorPatioFireplaceYard
- Rooms:
- Primary Bedroom On MainKitchenFamily RoomBreakfast AreaPrimary Bedroom Downstairs
- Security system:
- Security System

Considering this home?
Our expert will guide your tour, in-person or virtual
Need more information?
Text or call (888) 486-2818
Utility Information
- Heating:
- Electric Heating
- Utilities:
- Electricity Available, High Speed Internet Access
Community Amenities
- City View
- Energy Efficient
- Fitness Center/Exercise Area
- Club House
- Golf Course
- Gated Community
- Community Pool
- Spa Zone
- Security Guard/Safety Office
- Mountain(s) View
- Walking, Jogging, Hike Or Bike Trails
Neighborhood Details
Paradise Valley, Arizona
Maricopa County 85253
Schools in Scottsdale Unified District
GreatSchools’ Summary Rating calculation is based on 4 of the school’s themed ratings, including test scores, student/academic progress, college readiness, and equity. This information should only be used as a reference. NewHomesMate is not affiliated with GreatSchools and does not endorse or guarantee this information. Please reach out to schools directly to verify all information and enrollment eligibility. Data provided by GreatSchools.org © 2024
Average Home Price in 85253
Getting Around
Air Quality
Taxes & HOA
- Tax Year:
- 2023
- HOA Name:
- MOUNTAIN SHADOWS EST
- HOA fee:
- N/A
Estimated Monthly Payment
Recently Added Communities in this Area
Nearby Communities in Paradise Valley
New Homes in Nearby Cities
More New Homes in Paradise Valley, AZ
Listed by Scott Grigg, +14805405479
Griggs's Group Powered by The Altman Brothers, MLS 6724747
Griggs's Group Powered by The Altman Brothers, MLS 6724747
All information should be verified by the recipient and none is guaranteed as accurate by ARMLS
Read MoreLast checked Nov 19, 5:00 pm
