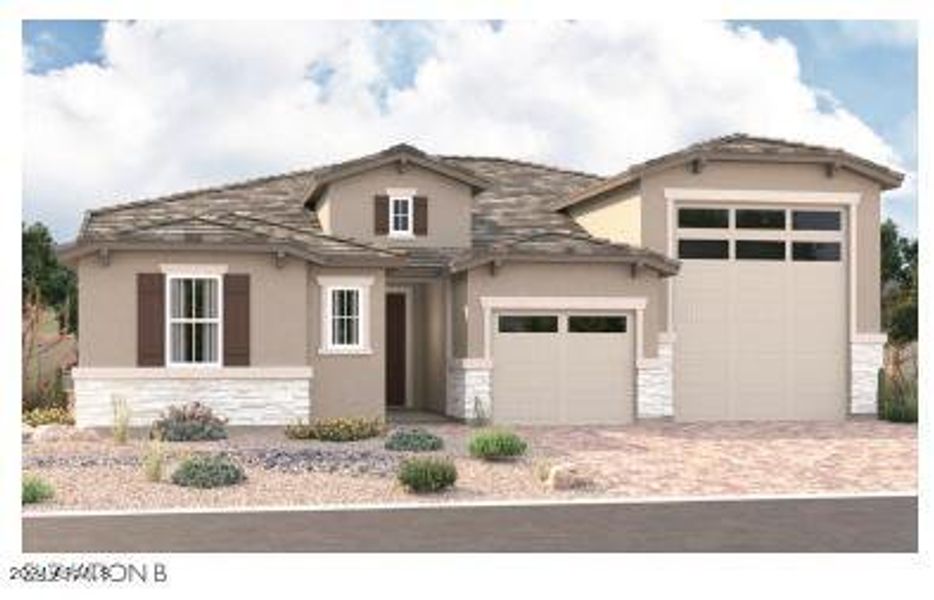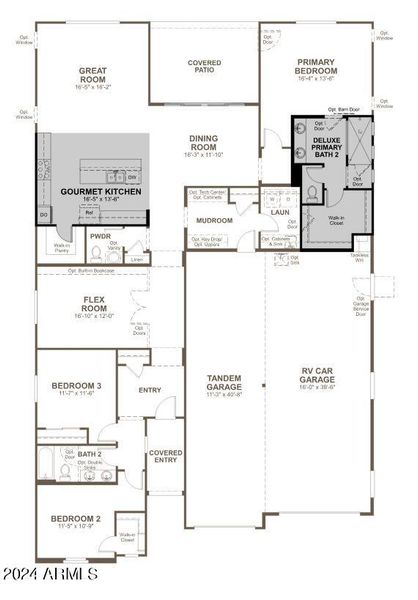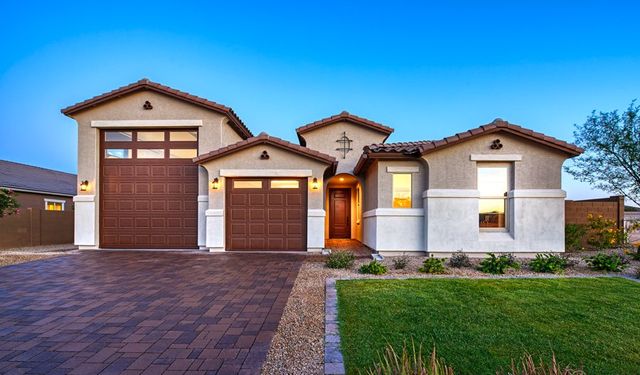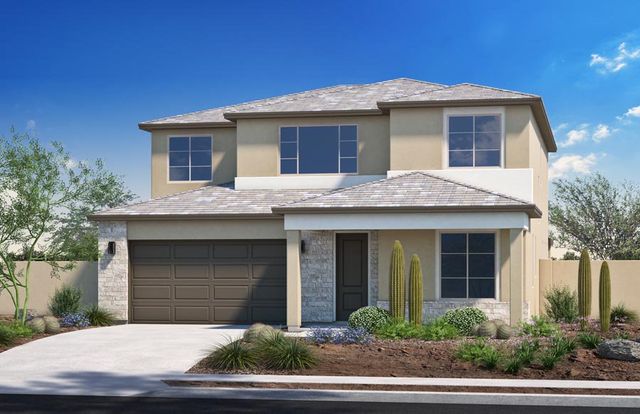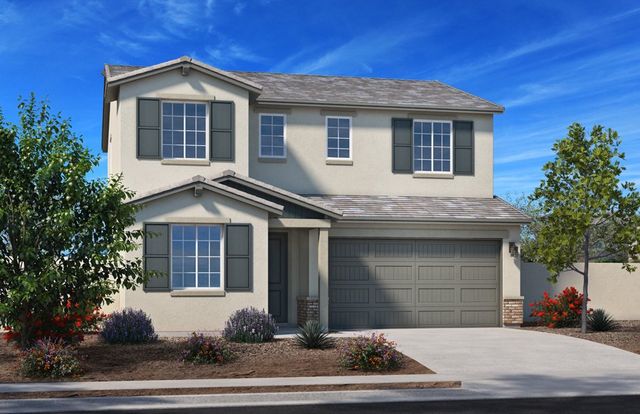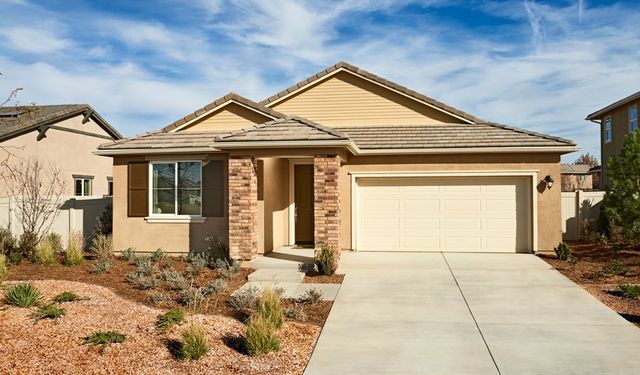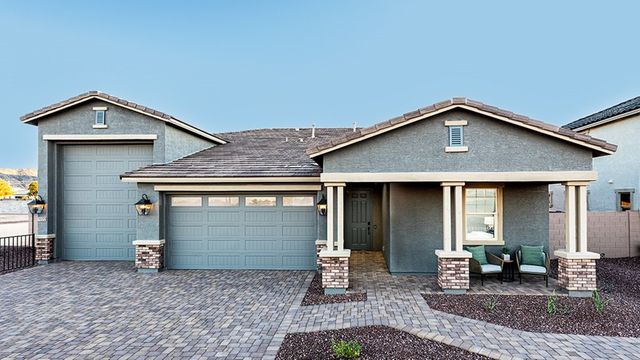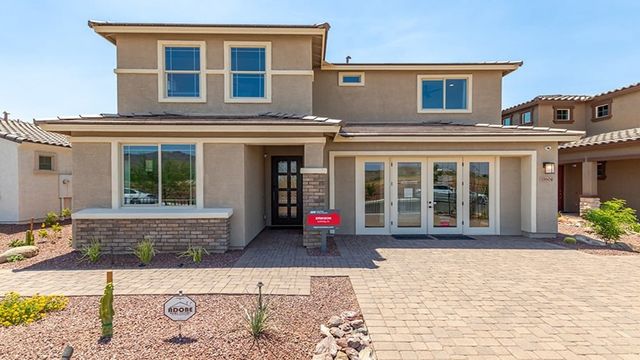Move-in Ready
$616,995
10516 S 48Th Glen, Laveen, AZ 85339
3 bd · 2.5 ba · 1 story · 2,390 sqft
$616,995
Home Highlights
Garage
Attached Garage
Primary Bedroom Downstairs
Patio
Primary Bedroom On Main
Carpet Flooring
Tile Flooring
Breakfast Area
Kitchen
Energy Efficient
Door Opener
Gas Heating
High Speed Internet Access
Playground
Sprinkler System
Home Description
This Deacon home includes an attached insulated RV garage, plus two tandem garage bays! Inside, a well-appointed gourmet kitchen, gas stove, quartz countertops, with a walk-in pantry that is flanked by a great room and a dining room with center-meet doors with covered patio access. You'll also appreciate an elegant primary suite with a private bathroom with deluxe shower #2 and ample walk-in closet space. A mudroom, a convenient laundry, and a flex room will complete the plan.
Home Details
*Pricing and availability are subject to change.- Garage spaces:
- 4
- Property status:
- Move-in Ready
- Neighborhood:
- Laveen
- Lot size (acres):
- 0.17
- Size:
- 2,390 sqft
- Stories:
- 1
- Beds:
- 3
- Baths:
- 2.5
- Fence:
- Block Fence
Construction Details
- Builder Name:
- Richmond American Homes
- Year Built:
- 2024
- Roof:
- Tile Roofing
Home Features & Finishes
- Appliances:
- Water SoftenerSprinkler System
- Construction Materials:
- StuccoWood FrameStone
- Flooring:
- Carpet FlooringTile Flooring
- Garage/Parking:
- Large Boat/RV GarageDoor OpenerGarageAttached GarageTandem Parking
- Home amenities:
- Green Construction
- Interior Features:
- PantryDouble Vanity
- Kitchen:
- Kitchen Island
- Property amenities:
- BasementPatio
- Rooms:
- Primary Bedroom On MainKitchenBreakfast AreaPrimary Bedroom Downstairs

Considering this home?
Our expert will guide your tour, in-person or virtual
Need more information?
Text or call (888) 486-2818
Utility Information
- Heating:
- Gas Heating
- Utilities:
- Natural Gas Available, High Speed Internet Access
Community Amenities
- Energy Efficient
- Playground
- Mountain(s) View
- Walking, Jogging, Hike Or Bike Trails
Neighborhood Details
Laveen Neighborhood in Laveen, Arizona
Maricopa County 85339
Schools in Phoenix Union High School District
GreatSchools’ Summary Rating calculation is based on 4 of the school’s themed ratings, including test scores, student/academic progress, college readiness, and equity. This information should only be used as a reference. NewHomesMate is not affiliated with GreatSchools and does not endorse or guarantee this information. Please reach out to schools directly to verify all information and enrollment eligibility. Data provided by GreatSchools.org © 2024
Average Home Price in Laveen Neighborhood
Getting Around
1 nearby routes:
1 bus, 0 rail, 0 other
Air Quality
Taxes & HOA
- Tax Year:
- 2023
- HOA Name:
- Laveen Vistas HOA
- HOA fee:
- $105/monthly
- HOA fee includes:
- Common Area Maintenance, Common Area Maintenance
Estimated Monthly Payment
Recently Added Communities in this Area
Nearby Communities in Laveen
New Homes in Nearby Cities
More New Homes in Laveen, AZ
Listed by John Bargnesi, +14806240244
Richmond American Homes, MLS 6728647
Richmond American Homes, MLS 6728647
All information should be verified by the recipient and none is guaranteed as accurate by ARMLS
Read MoreLast checked Nov 21, 5:00 pm
