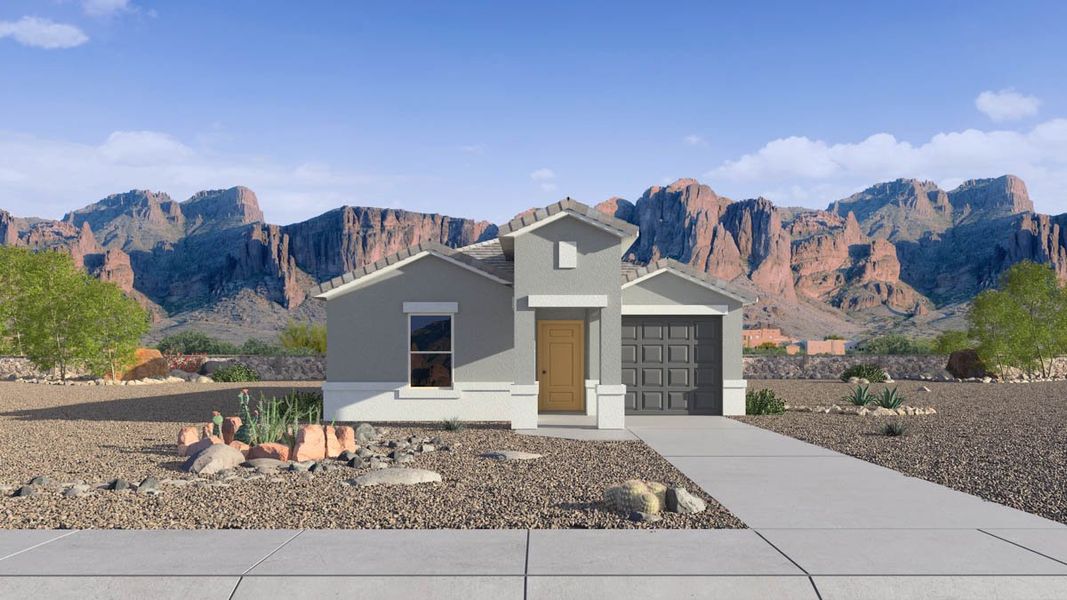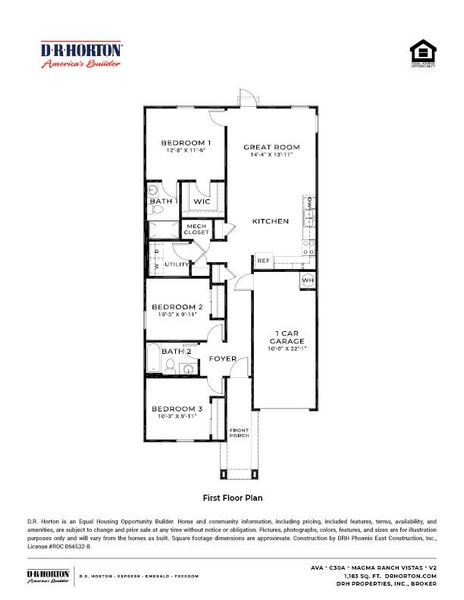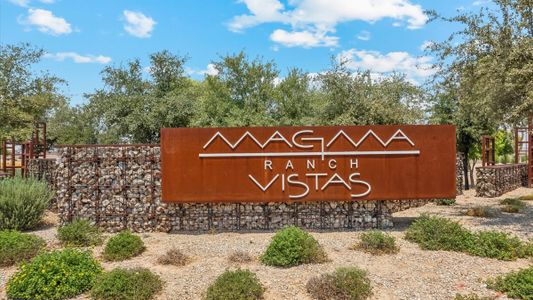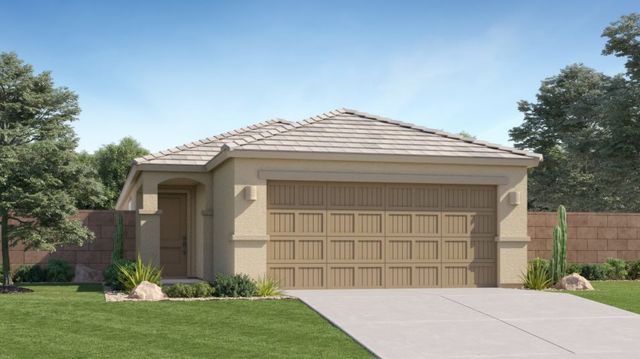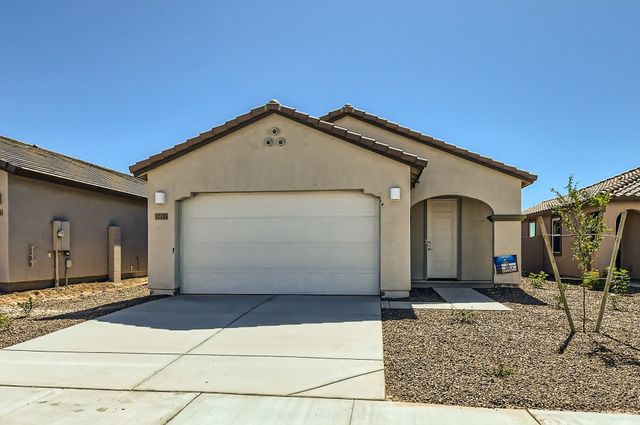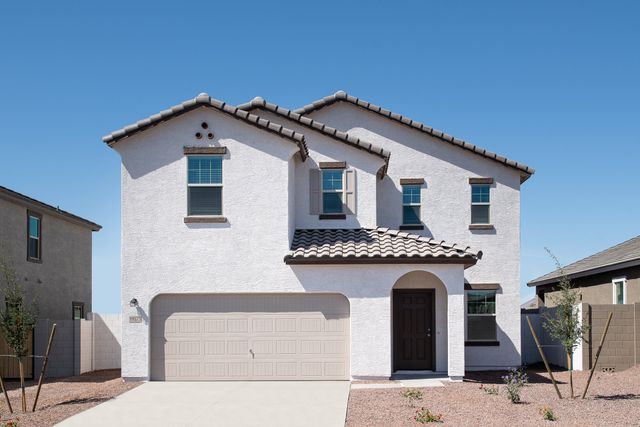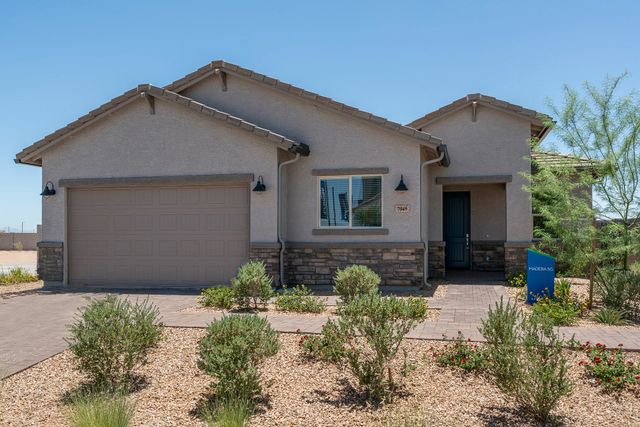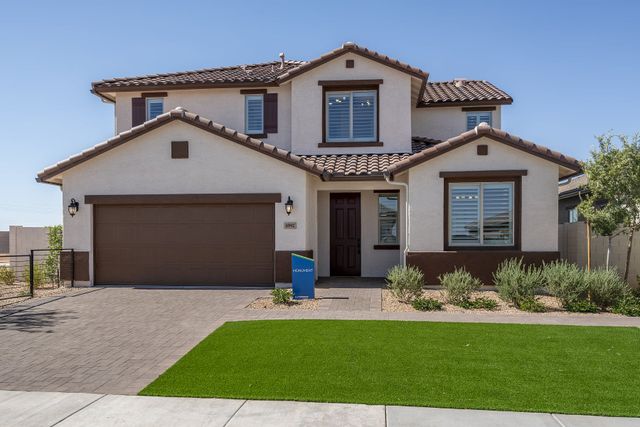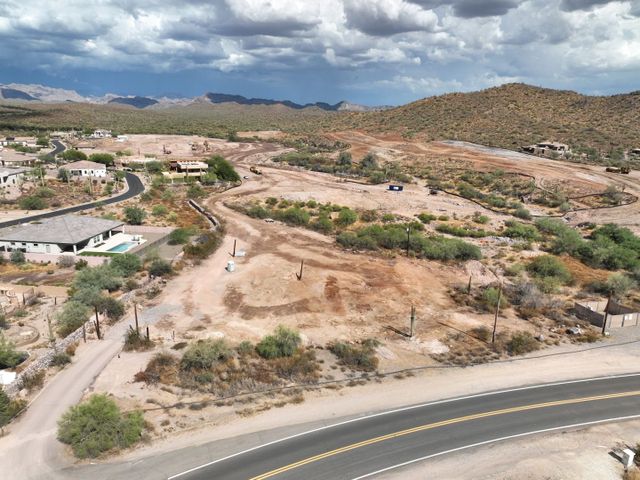Floor Plan
Lowered rates
from $291,990
Ava, 12024 E Marigold Lane, Florence, AZ 85132
3 bd · 2 ba · 1 story · 1,183 sqft
Lowered rates
from $291,990
Home Highlights
Garage
Attached Garage
Walk-In Closet
Primary Bedroom Downstairs
Utility/Laundry Room
Family Room
Porch
Primary Bedroom On Main
Kitchen
Community Pool
Club House
Plan Description
This floorplan features a welcoming front entrance with a covered porch. Upon entering through the main door, you step into a cozy foyer with bedrooms two and three separated by a bathroom. The foyer seamlessly transitions into the open concept living area and kitchen. The kitchen, positioned in the corner, overlooks the living room out to the backyard. It features modern appliances, abundant counter space, cabinetry and a walk-in pantry offers extra storage for groceries and kitchen essentials. The master bedroom is situated on one side of the house for privacy and tranquility. It includes large windows for natural light, a spacious walk-in closet, and an ensuite bathroom. Bedrooms two and three are located on the opposite side of the house, providing a quiet retreat for family members or guests. Each bedroom features a generously sized closet and a large window. These bedrooms share a conveniently located bathroom that includes a single vanity, a combined shower and bathtub, and a toilet. The laundry room is strategically placed near the bedrooms for easy access and includes space for a washer and dryer, as well as shelving for laundry supplies. Images and 3D tours only represent the Ava floor plan and may vary from homes as built. Speak to your sales representatives
Plan Details
*Pricing and availability are subject to change.- Name:
- Ava
- Garage spaces:
- 1
- Property status:
- Floor Plan
- Size:
- 1,183 sqft
- Stories:
- 1
- Beds:
- 3
- Baths:
- 2
Construction Details
- Builder Name:
- D.R. Horton
Home Features & Finishes
- Garage/Parking:
- GarageAttached Garage
- Interior Features:
- Walk-In ClosetFoyerPantry
- Laundry facilities:
- Laundry Facilities On Main LevelUtility/Laundry Room
- Property amenities:
- BasementSmart Home SystemPorch
- Rooms:
- Primary Bedroom On MainKitchenFamily RoomOpen Concept FloorplanPrimary Bedroom Downstairs

Considering this home?
Our expert will guide your tour, in-person or virtual
Need more information?
Text or call (888) 486-2818
Magma Ranch Vistas Community Details
Community Amenities
- Dining Nearby
- Club House
- Community Pool
- Park Nearby
- Mountain(s) View
- Walking, Jogging, Hike Or Bike Trails
- Event Lawn
- Shopping Nearby
Neighborhood Details
Florence, Arizona
Pinal County 85132
Schools in Florence Unified School District
GreatSchools’ Summary Rating calculation is based on 4 of the school’s themed ratings, including test scores, student/academic progress, college readiness, and equity. This information should only be used as a reference. NewHomesMate is not affiliated with GreatSchools and does not endorse or guarantee this information. Please reach out to schools directly to verify all information and enrollment eligibility. Data provided by GreatSchools.org © 2024
Average Home Price in 85132
Getting Around
Air Quality
Taxes & HOA
- Tax Year:
- 2023
- HOA Name:
- Magma Ranch II HOA
- HOA fee:
- $103.76/monthly
- HOA fee requirement:
- Mandatory
