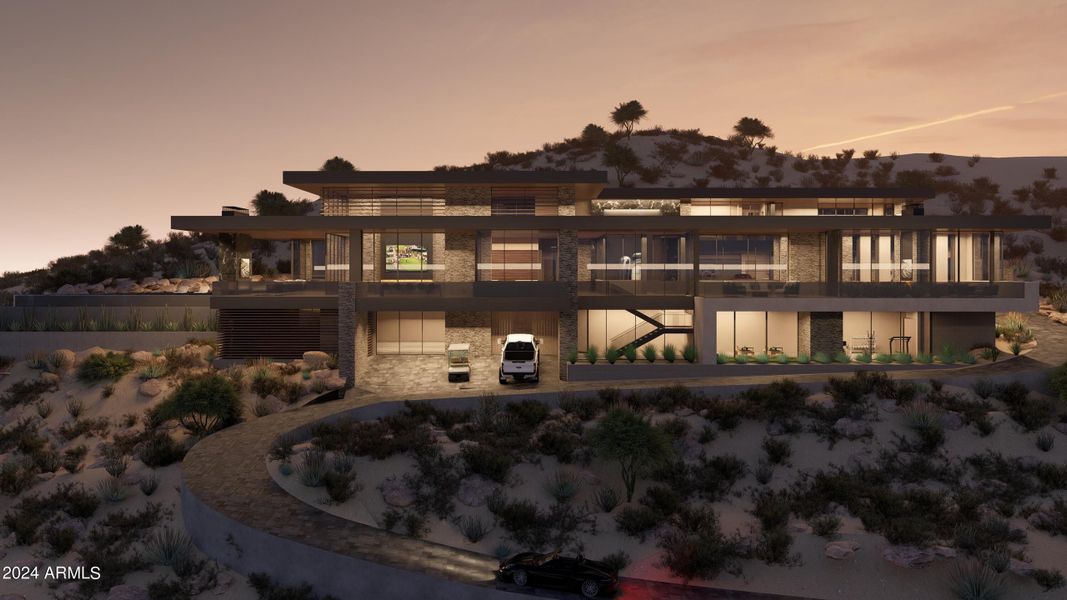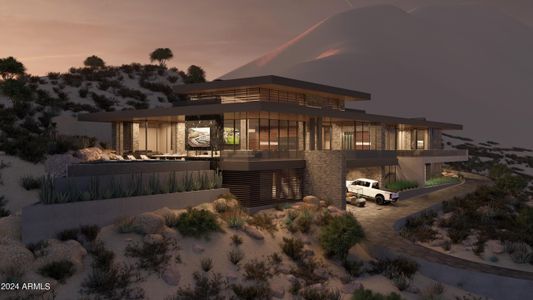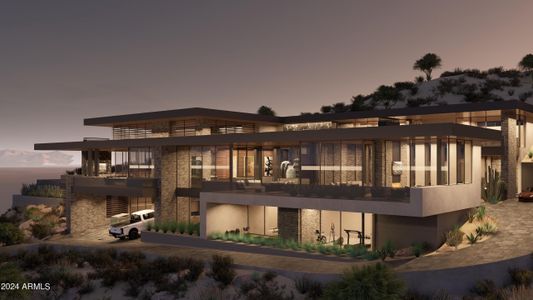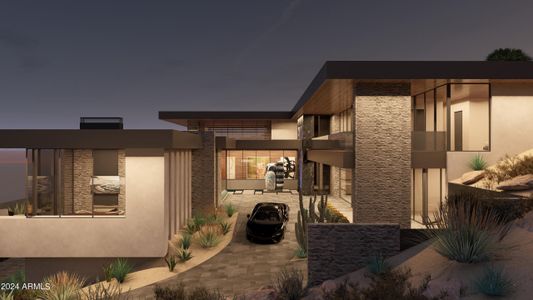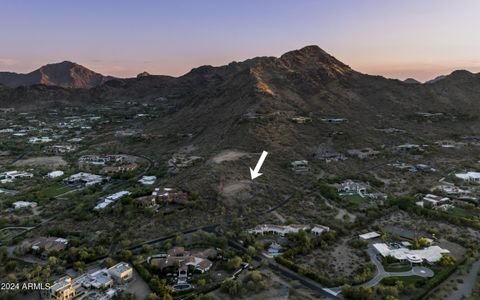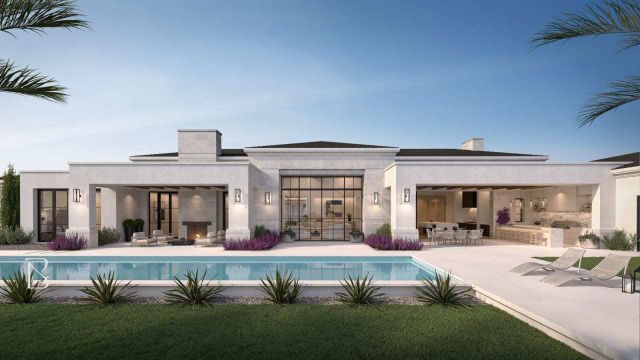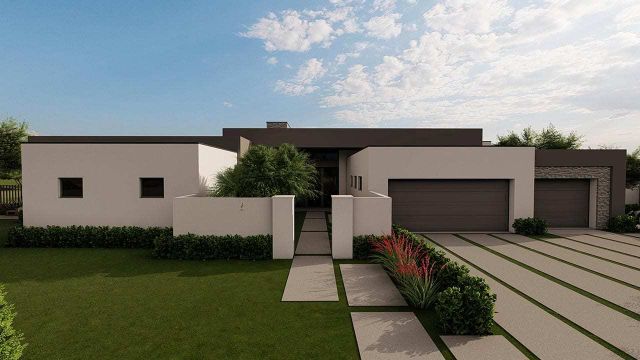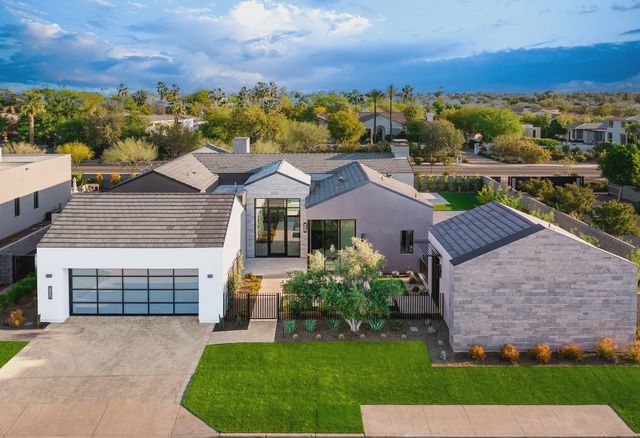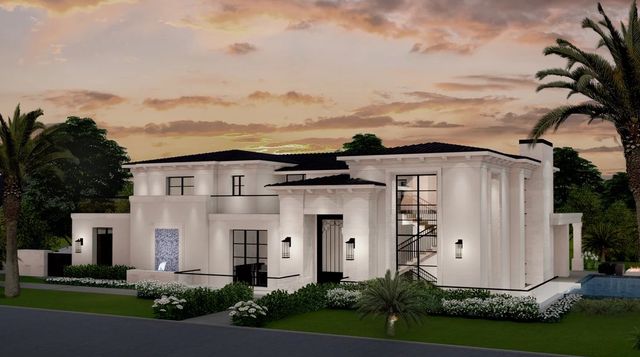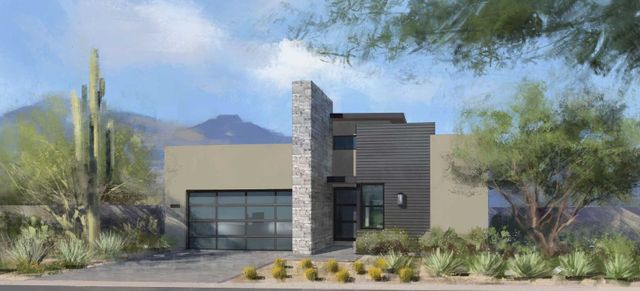Under Construction
$18,850,000
6041 E Foothill Drive N, Paradise Valley, AZ 85253
4 bd · 5.5 ba · 3 stories · 11,850 sqft
$18,850,000
Home Highlights
Garage
Attached Garage
Primary Bedroom Downstairs
Family Room
Patio
Primary Bedroom On Main
Tile Flooring
Fireplace
Living Room
Kitchen
Wood Flooring
Electricity Available
Door Opener
Gas Heating
Yard
Home Description
This majestic modern mountain home, nestled in the serene foothills of Mummy Mountain, offers expansive views and an unparalleled blend of luxury and craftsmanship. In collaboration with the esteemed luxury home builder Mike Graham of American First Builders and CP Drewett of Drewett Works Architecture, this architectural masterpiece is designed for the discerning homeowner who values sophistication and meticulous attention to detail. With an expansive living area of 11,850 square feet, this residence has been meticulously designed for both comfort and luxury. The breathtaking view corridors showcase the stunning McDowell Mountain range, Four Peaks, and the twinkling city lights, creating an exquisite backdrop for this exceptional property. The main level features a spacious Great Room and open kitchen that seamlessly integrates with a private dining space, all offering stunning mountain vistas. The luxurious Primary Suite provides a serene retreat, while the outdoor entertaining spaces are perfect for gatherings and enjoying the beautiful surroundings. A private guest casita offers a secluded and comfortable space for visitors. Additionally, an optional fifth bedroom is available, allowing for flexible use as a guest room, office, or studio to suit your needs. The two-car garage is conveniently located for easy access, and the outdoor spaces feature ample room for entertainment as well as a private sanctuary to relax and enjoy the pool and spa. On the upper level, two guest en-suites each feature their own private patio, extending the living experience outdoors. The lower level boasts a generous workout space with supreme views, an infrared sauna and steam shower for relaxation, a bar and theater room ideal for entertainment and leisure. Additionally, a five-car garage provides ample parking and storage space, bringing the total to seven garage spaces. We invite you to experience the privacy and refined allure that this spectacular residence embodies.
Home Details
*Pricing and availability are subject to change.- Garage spaces:
- 7
- Property status:
- Under Construction
- Lot size (acres):
- 1.43
- Size:
- 11,850 sqft
- Stories:
- 3+
- Beds:
- 4
- Baths:
- 5.5
- Fence:
- Block Fence
Construction Details
Home Features & Finishes
- Appliances:
- Water SoftenerCentral Vacuum
- Construction Materials:
- StuccoWood FrameMetal FrameStone
- Cooling:
- Ceiling Fan(s)Mini-Split System
- Flooring:
- Wood FlooringTile Flooring
- Garage/Parking:
- Door OpenerGarageGolf Cart GarageAttached Garage
- Home amenities:
- Home Accessibility FeaturesGreen Construction
- Interior Features:
- PantryWet BarSeparate ShowerDouble Vanity
- Kitchen:
- Water FilterKitchen Island
- Property amenities:
- BasementBalconyPoolSpaBBQ AreaCabinetsElevatorPatioFireplaceYardSmart Home System
- Rooms:
- Primary Bedroom On MainKitchenFamily RoomLiving RoomPrimary Bedroom Downstairs
- Security system:
- Fire Sprinkler SystemSecurity System

Considering this home?
Our expert will guide your tour, in-person or virtual
Need more information?
Text or call (888) 486-2818
Utility Information
- Heating:
- Gas Heating
- Utilities:
- Electricity Available, High Speed Internet Access
Community Amenities
- City View
- Mountain(s) View
Neighborhood Details
Paradise Valley, Arizona
Maricopa County 85253
Schools in Scottsdale Unified District
GreatSchools’ Summary Rating calculation is based on 4 of the school’s themed ratings, including test scores, student/academic progress, college readiness, and equity. This information should only be used as a reference. NewHomesMate is not affiliated with GreatSchools and does not endorse or guarantee this information. Please reach out to schools directly to verify all information and enrollment eligibility. Data provided by GreatSchools.org © 2024
Average Home Price in 85253
Getting Around
Air Quality
Taxes & HOA
- Tax Year:
- 2023
- HOA fee:
- N/A
Estimated Monthly Payment
Recently Added Communities in this Area
Nearby Communities in Paradise Valley
New Homes in Nearby Cities
More New Homes in Paradise Valley, AZ
Listed by Laura L Lester, +14807347273
Silverleaf Realty, MLS 6741630
Silverleaf Realty, MLS 6741630
All information should be verified by the recipient and none is guaranteed as accurate by ARMLS
Read MoreLast checked Nov 21, 11:00 am
