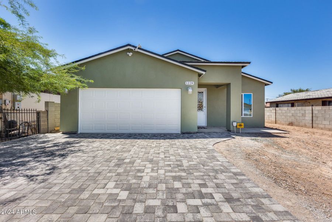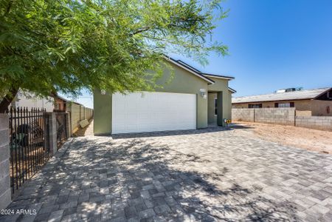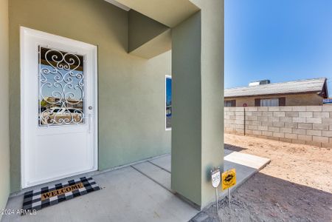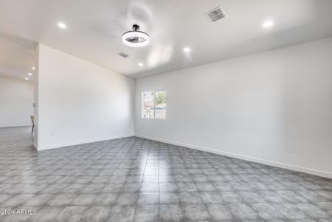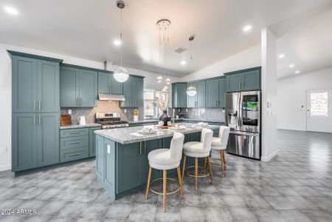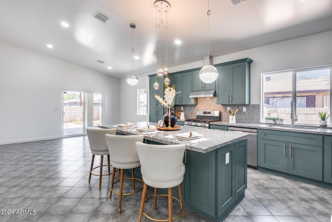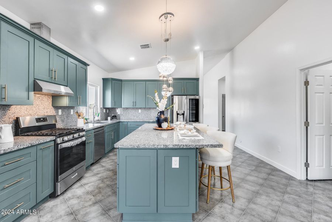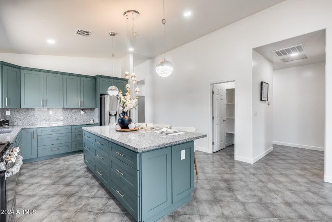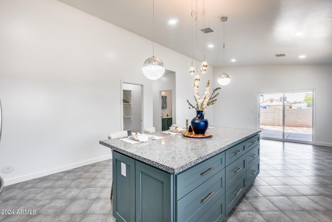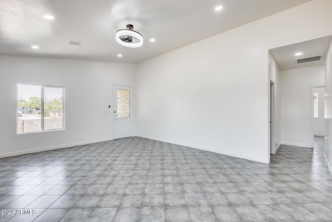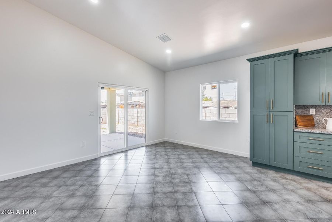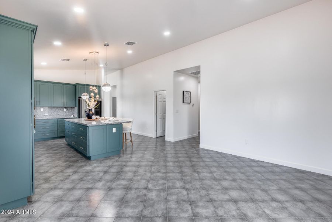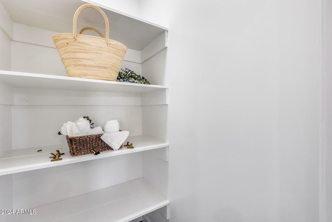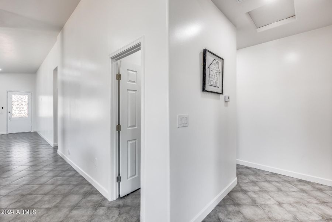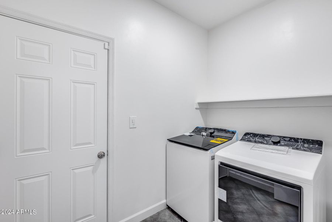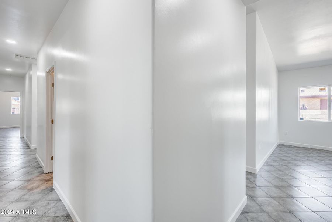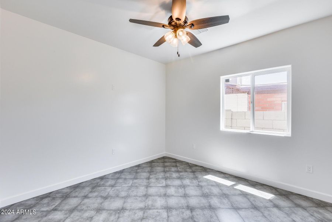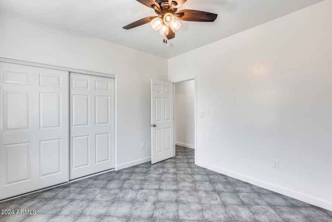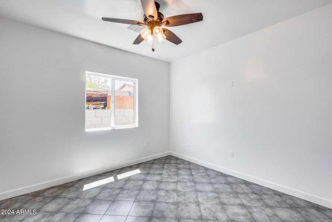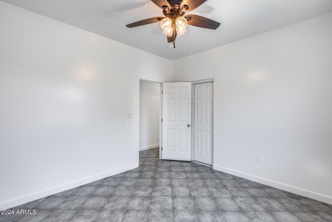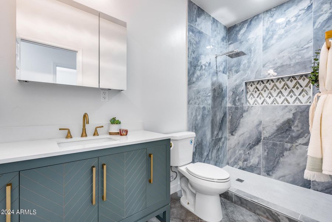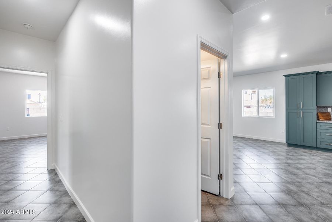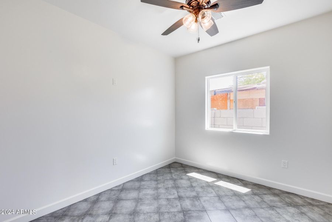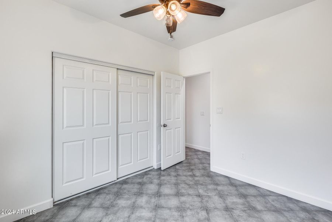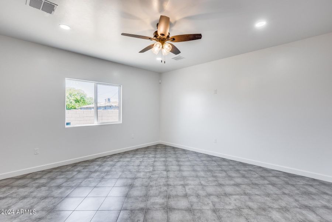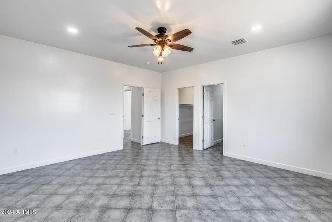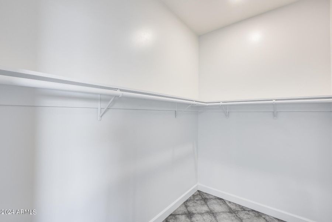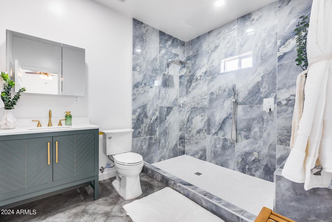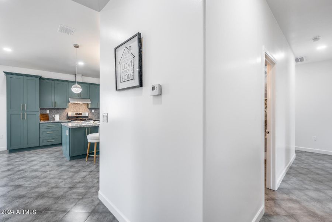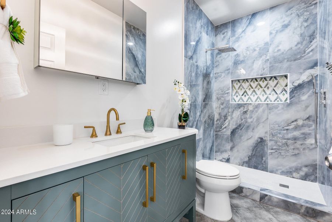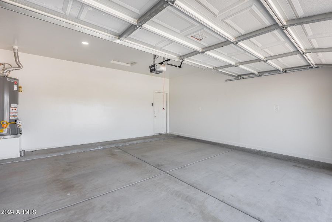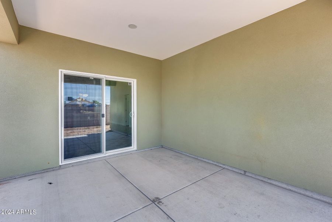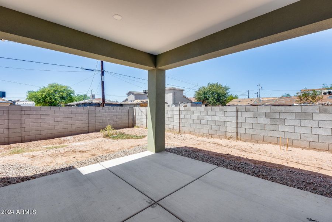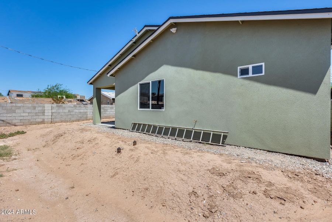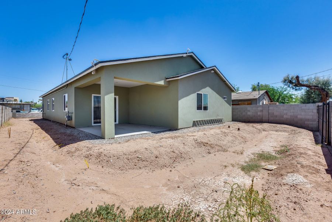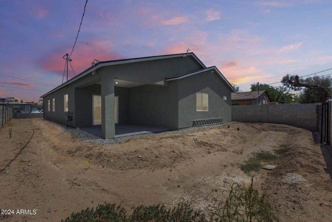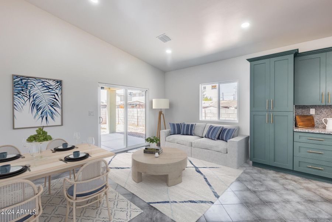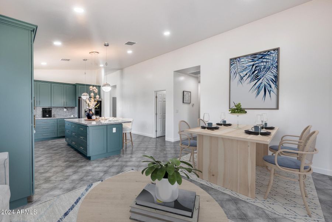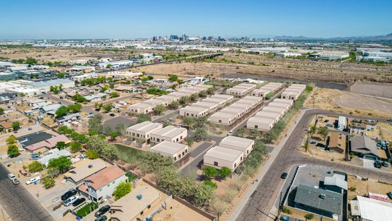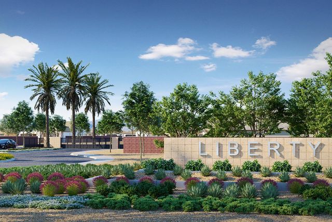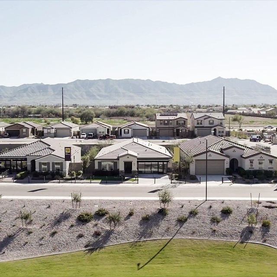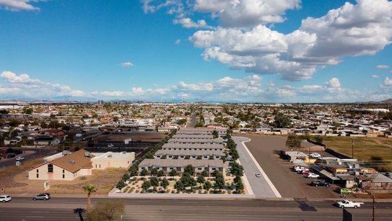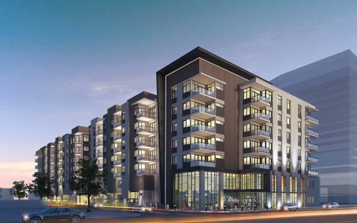Move-in Ready
$491,000
1228 S 10Th Avenue, Phoenix, AZ 85007
4 bd · 3 ba · 1 story · 2,070 sqft
$491,000
Home Highlights
Garage
Attached Garage
Primary Bedroom Downstairs
Patio
Primary Bedroom On Main
Tile Flooring
Composition Roofing
Breakfast Area
Kitchen
Door Opener
Electric Heating
Home Description
Discover unmatched value—this property is priced right at its appraised value, offering you a deal you can't afford to miss Discover Your Dream Home in a Peaceful, No-HOA Community! Welcome to this brand-new 2024 masterpiece, offering 4 spacious bedrooms and 3 modern bathrooms. Step inside and be captivated by the elegant contemporary tile flooring and luxurious granite countertops that flow throughout the home. The expansive open-concept great room, illuminated by energy-efficient double-pane Low E windows, is perfect for both relaxing and entertaining guests. Your gourmet kitchen awaits, featuring a large island, a convenient breakfast bar, and a walk-in pantry for all your culinary needs. The serene primary suite offers a walk-in closet, while the covered patio invites you to enjoy additonal electrical outlet for the stove. Plus iten for this house is fresh air machine in the attic to improve air conditioning effiviency.
Home Details
*Pricing and availability are subject to change.- Garage spaces:
- 2
- Property status:
- Move-in Ready
- Neighborhood:
- Central City
- Lot size (acres):
- 0.15
- Size:
- 2,070 sqft
- Stories:
- 1
- Beds:
- 4
- Baths:
- 3
- Fence:
- Block Fence
Construction Details
Home Features & Finishes
- Construction Materials:
- StuccoWood Frame
- Cooling:
- Ceiling Fan(s)
- Flooring:
- Tile Flooring
- Garage/Parking:
- Gated ParkingParkingDoor OpenerGarageRear Entry Garage/ParkingAttached Garage
- Interior Features:
- Ceiling-VaultedPantry
- Kitchen:
- Kitchen Island
- Property amenities:
- Patio
- Rooms:
- Primary Bedroom On MainKitchenBreakfast AreaPrimary Bedroom Downstairs
- Security system:
- Security System

Considering this home?
Our expert will guide your tour, in-person or virtual
Need more information?
Text or call (888) 486-2818
Utility Information
- Heating:
- Electric Heating
Neighborhood Details
Central City Neighborhood in Phoenix, Arizona
Maricopa County 85007
Schools in Phoenix Union High School District
GreatSchools’ Summary Rating calculation is based on 4 of the school’s themed ratings, including test scores, student/academic progress, college readiness, and equity. This information should only be used as a reference. NewHomesMate is not affiliated with GreatSchools and does not endorse or guarantee this information. Please reach out to schools directly to verify all information and enrollment eligibility. Data provided by GreatSchools.org © 2024
Average Home Price in Central City Neighborhood
Getting Around
6 nearby routes:
6 bus, 0 rail, 0 other
Air Quality
Taxes & HOA
- Tax Year:
- 2023
- HOA fee:
- N/A
Estimated Monthly Payment
Recently Added Communities in this Area
Nearby Communities in Phoenix
New Homes in Nearby Cities
More New Homes in Phoenix, AZ
Listed by George Laughton, +16232566510
My Home Group Real Estate, MLS 6745130
My Home Group Real Estate, MLS 6745130
All information should be verified by the recipient and none is guaranteed as accurate by ARMLS
Read MoreLast checked Nov 21, 5:00 pm
