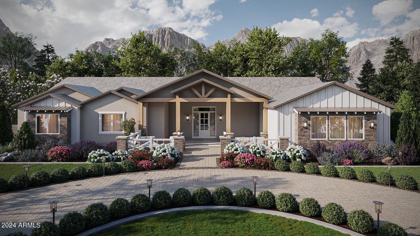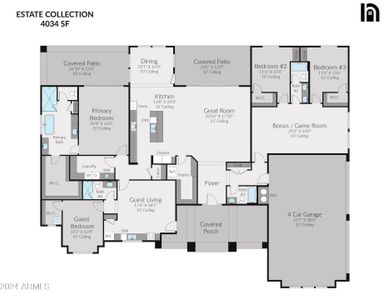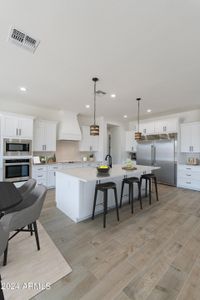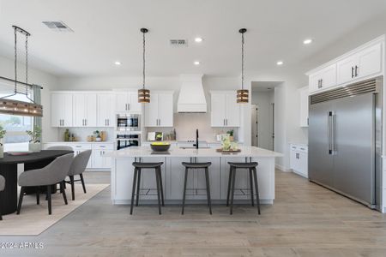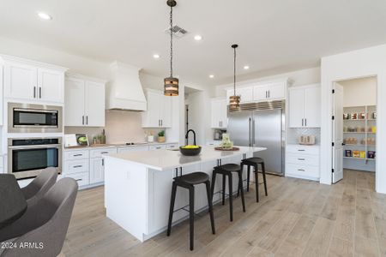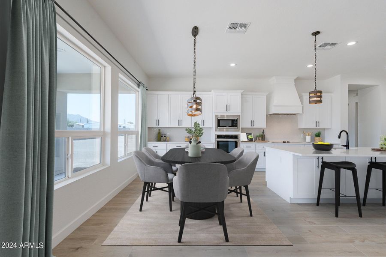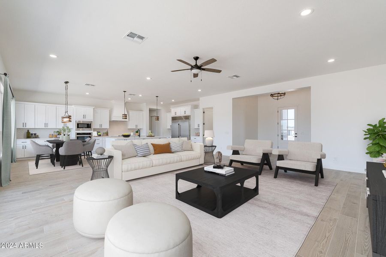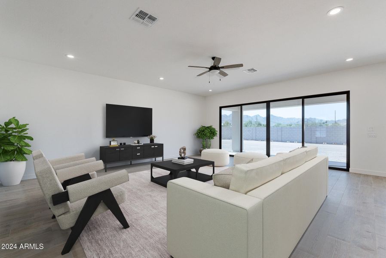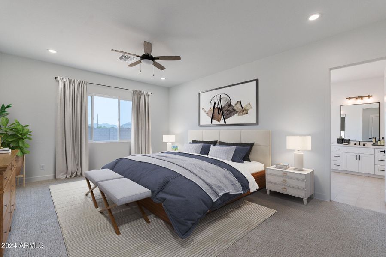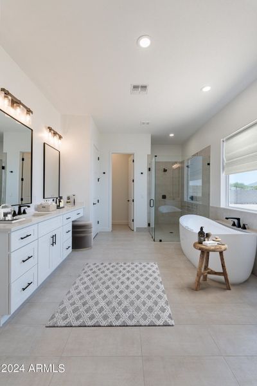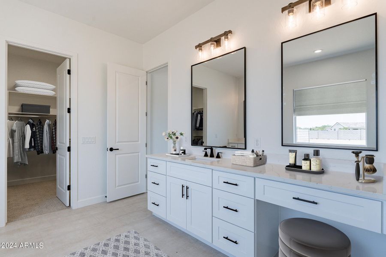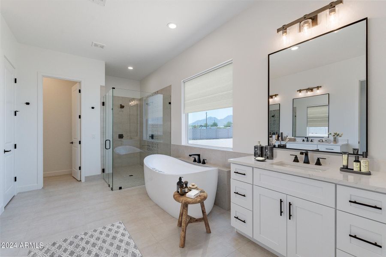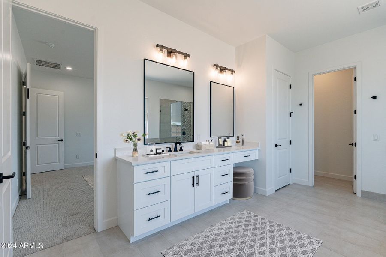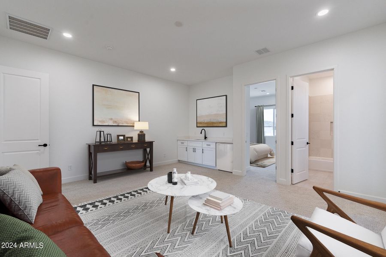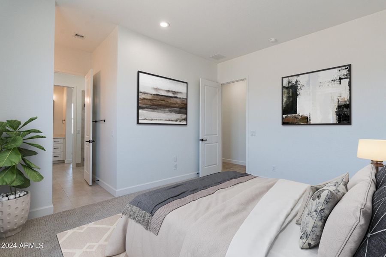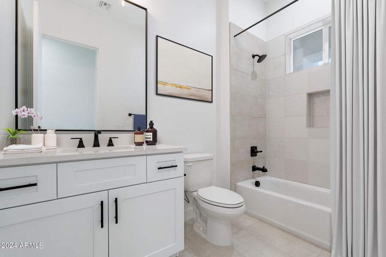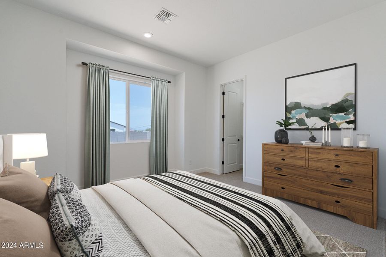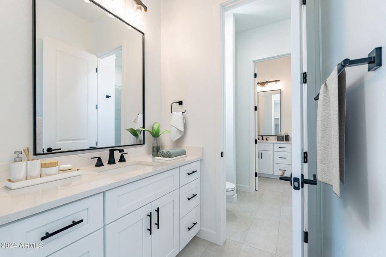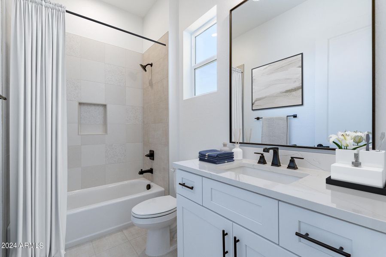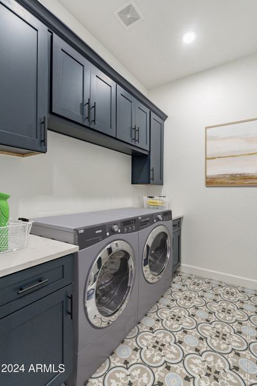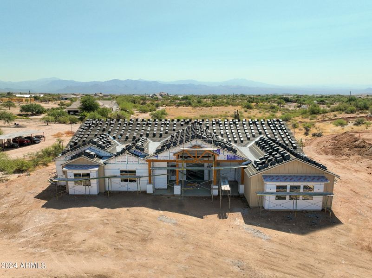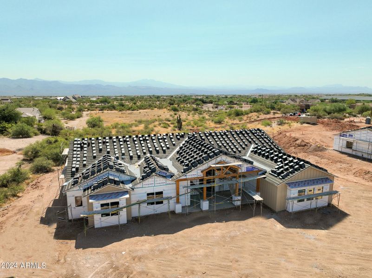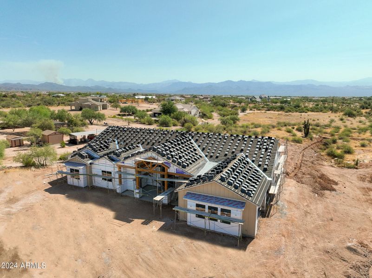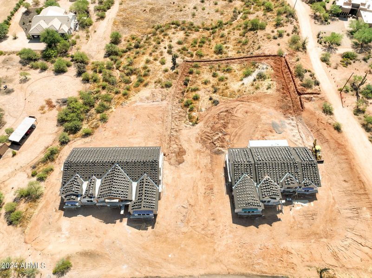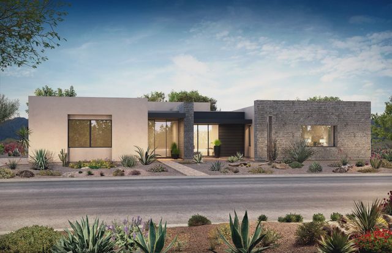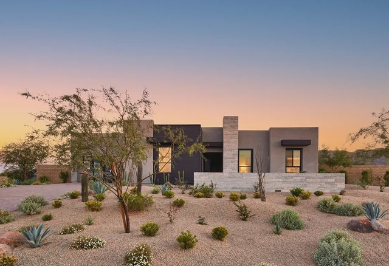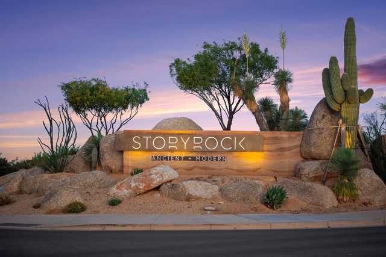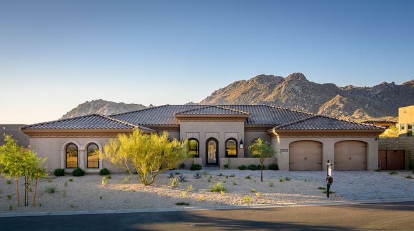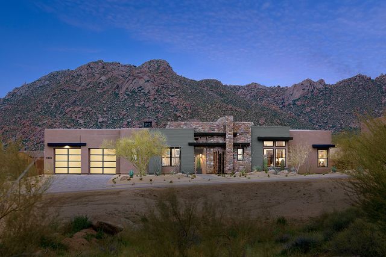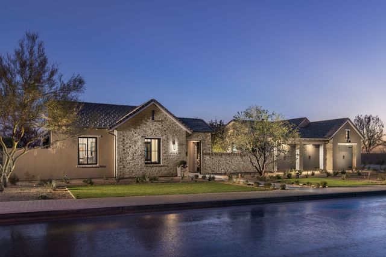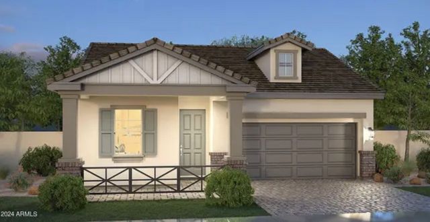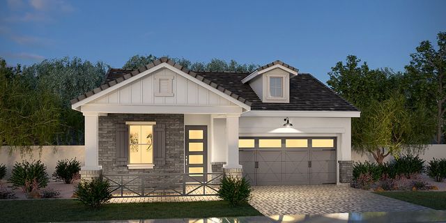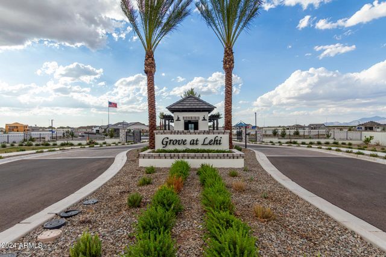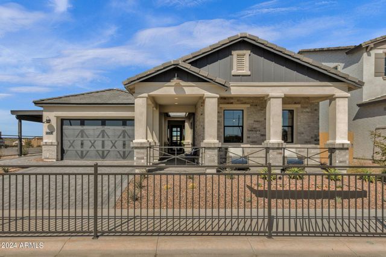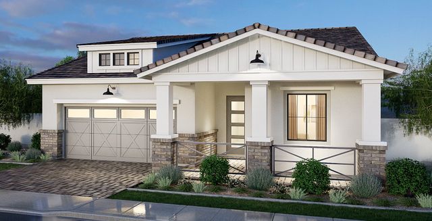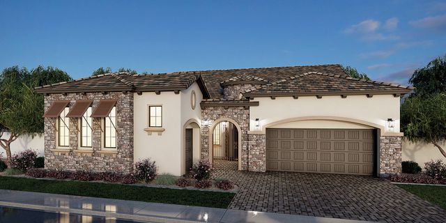Under Construction
$1,199,000
29091 N 139Th Street, Scottsdale, AZ 85262
4034 Plan
4 bd · 4 ba · 1 story · 4,034 sqft
$1,199,000
Home Highlights
Garage
Primary Bedroom Downstairs
Patio
Primary Bedroom On Main
Carpet Flooring
Tile Flooring
Kitchen
Door Opener
Electric Heating
Double Vanity
Home Description
Discover the 4034 floor plan & all it has to offer. The kitchen boasts luxurious finishes, such as, stainless steel WOLF appliances, upgraded 42'' upper cabinets w/ crown molding, ample countertop space & a large center island. The adjacent informal dining area provides a comfortable & convenient space. The great room is filled with natural light & a sliding glass door lets in even more. The homes boasts plenty of room for everyone w/ a GUEST LIVING area w/ separate entry & a BONUS/GAME ROOM. The spa-like primary bathroom includes a BEACH ENTRY shower, dual-sink vanity, a soaking tub, & a spacious walk-in closet. Enjoy outdoor living, dining, and entertaining on the covered patio, and take advantage of the 4-car garage on 1.25 ACRES w/ NO HOA. Home to be completed in December.
Home Details
*Pricing and availability are subject to change.- Garage spaces:
- 4
- Property status:
- Under Construction
- Lot size (acres):
- 1.25
- Size:
- 4,034 sqft
- Stories:
- 1
- Beds:
- 4
- Baths:
- 4
- Fence:
- No Fence
Construction Details
- Builder Name:
- Nexstar Homes
- Completion Date:
- December, 2024
- Year Built:
- 2024
- Roof:
- Tile Roofing
Home Features & Finishes
- Appliances:
- Water Softener
- Construction Materials:
- Wood Frame
- Cooling:
- Ceiling Fan(s)
- Flooring:
- Carpet FlooringTile Flooring
- Garage/Parking:
- Door OpenerGarage
- Interior Features:
- PantrySeparate ShowerDouble Vanity
- Kitchen:
- Kitchen Island
- Property amenities:
- Patio
- Rooms:
- Primary Bedroom On MainKitchenPrimary Bedroom Downstairs

Considering this home?
Our expert will guide your tour, in-person or virtual
Need more information?
Text or call (888) 486-2818
Utility Information
- Heating:
- Electric Heating
Community Amenities
- Mountain(s) View
Neighborhood Details
Scottsdale, Arizona
Maricopa County 85262
Schools in Cave Creek Unified District
- Grades -Public
the learning center developmental preschool
12.0 mi33016 n 60th st - Grades M-MPublic
desert arroyo middle school
12.4 mi33401 n 56th st
GreatSchools’ Summary Rating calculation is based on 4 of the school’s themed ratings, including test scores, student/academic progress, college readiness, and equity. This information should only be used as a reference. NewHomesMate is not affiliated with GreatSchools and does not endorse or guarantee this information. Please reach out to schools directly to verify all information and enrollment eligibility. Data provided by GreatSchools.org © 2024
Average Home Price in 85262
Getting Around
Air Quality
Taxes & HOA
- Tax Year:
- 2023
- HOA fee:
- N/A
Estimated Monthly Payment
Recently Added Communities in this Area
Nearby Communities in Scottsdale
New Homes in Nearby Cities
More New Homes in Scottsdale, AZ
Listed by Crew Smith, +14802985548
Realty ONE Group, MLS 6748671
Realty ONE Group, MLS 6748671
All information should be verified by the recipient and none is guaranteed as accurate by ARMLS
Read MoreLast checked Nov 21, 11:00 pm
