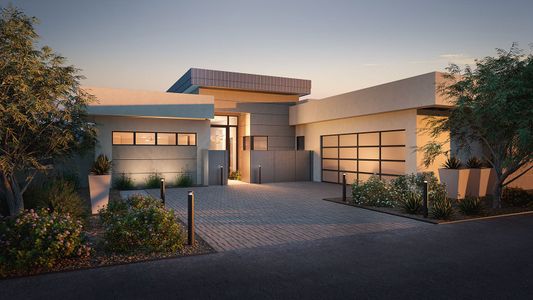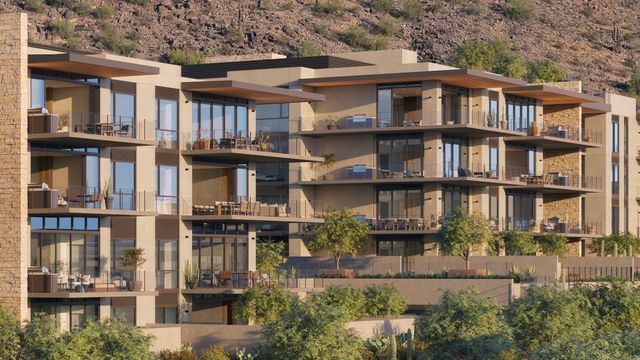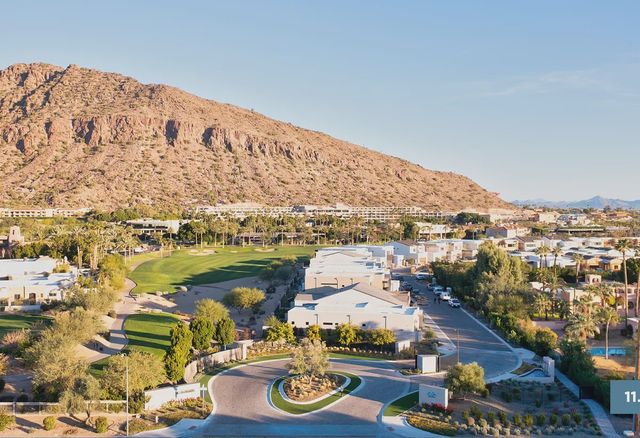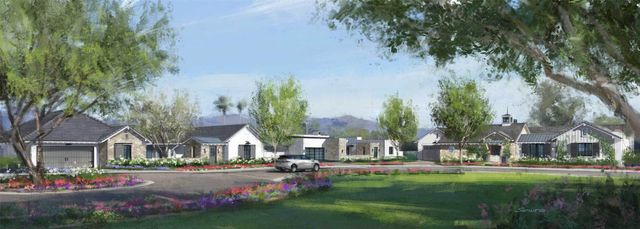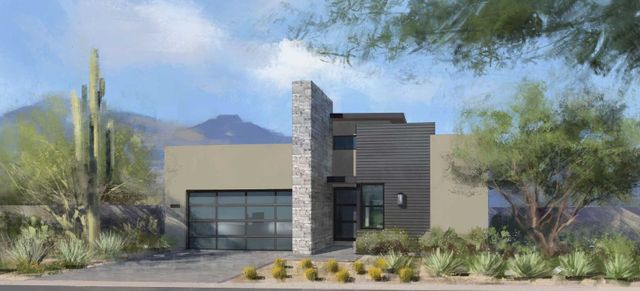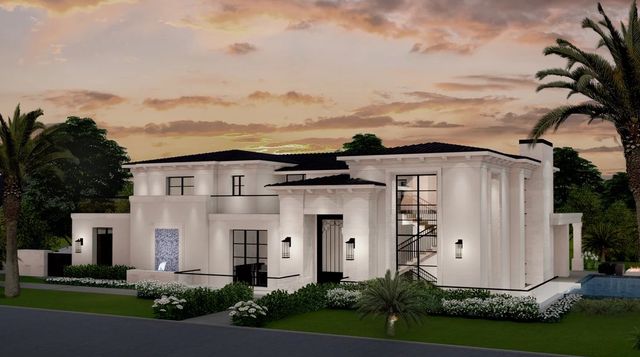Under Construction
$5,360,130
4946 N Ascent Drive, Scottsdale, AZ 85251
4 bd · 4.5 ba · 3 stories · 4,394 sqft
$5,360,130
Home Highlights
Garage
Attached Garage
Family Room
Patio
Carpet Flooring
Tile Flooring
Fireplace
Breakfast Area
Wood Flooring
Door Opener
Gas Heating
Community Pool
High Speed Internet Access
Club House
Double Vanity
Home Description
Designer fully Furnished Home Coming Soon! This Cullum Home is designed for that ''Lock and Leave Lifestyle''. Guests will enter into the all Glass 2 story foyer. The elevator or wood staircase will lead you to the second floor of this home. The Chefs kitchen with Custom Cabinetry, Sub Zero and Wolf appliances over look the great room with fireplace wall and large glass of windows that open onto a entertaining deck. The formal dining room with custom cabinetry temperature controlled wine wall is just opposite of the large office, den or movie theater space with sliding glass doors to the entertaining outdoors and wall water feature The two en suite guests suites accommodate King size beds and walk in closets. Both guest suites open onto the fully landscaped backyard. There is a private gate from the yard for quicker access the Mountainside Club. Guests have their own laundry and the stylish powder room complete the main floor of this home. The top floor of this easy living home is dedicated to the Primary Oasis. The large patio space with walls of glass and windows has a tiled fireplace all overlooking the incredible views of the Mountains and city lights in the distance. The Primary suite with high ceilings opens into the bath with large shower, his and hers sinks and soaking tub. Tons of natural light fill the bath with a large skylight. The Primary closet is massive with all the custom built ins. The extra bonus space can be used as another en suite bedroom, office, or work out room. There also is a Full Wet Bar and nice size laundry with plenty of extra storage. The large oversized 3 car tandem garage has epoxy flooring and pre wired for A/C. The Private elevator, outdoor spaces and with this home coming fully furnished is easy living at it's finest.
Home Details
*Pricing and availability are subject to change.- Garage spaces:
- 3
- Property status:
- Under Construction
- Neighborhood:
- Camelback East
- Lot size (acres):
- 0.14
- Size:
- 4,394 sqft
- Stories:
- 3+
- Beds:
- 4
- Baths:
- 4.5
- Fence:
- Wrought Iron Fence, Block Fence
Construction Details
- Builder Name:
- Cullum Homes
- Year Built:
- 2024
- Roof:
- Foam Roofing
Home Features & Finishes
- Appliances:
- Water Softener
- Construction Materials:
- StuccoWood Frame
- Cooling:
- Ceiling Fan(s)Fresh Air Ventilation
- Flooring:
- Wood FlooringCarpet FlooringTile Flooring
- Garage/Parking:
- Door OpenerGarageAttached GarageTandem Parking
- Home amenities:
- Green Construction
- Interior Features:
- Separate ShowerDouble Vanity
- Kitchen:
- Water FilterKitchen Island
- Property amenities:
- BalconyBBQ AreaElevatorPatioFireplace
- Rooms:
- Family RoomBreakfast Area
- Security system:
- Fire Sprinkler SystemSecurity System

Considering this home?
Our expert will guide your tour, in-person or virtual
Need more information?
Text or call (888) 486-2818
Utility Information
- Heating:
- Gas Heating
- Utilities:
- High Speed Internet Access
Ascent at The Phoenician® Community Details
Community Amenities
- City View
- Fitness Center/Exercise Area
- Club House
- Golf Course
- Gated Community
- Community Pool
- Amenity Center
- Spa Zone
- Security Guard/Safety Office
- Mountain(s) View
- Gathering Space
Neighborhood Details
Camelback East Neighborhood in Scottsdale, Arizona
Maricopa County 85251
Schools in Scottsdale Unified District
GreatSchools’ Summary Rating calculation is based on 4 of the school’s themed ratings, including test scores, student/academic progress, college readiness, and equity. This information should only be used as a reference. NewHomesMate is not affiliated with GreatSchools and does not endorse or guarantee this information. Please reach out to schools directly to verify all information and enrollment eligibility. Data provided by GreatSchools.org © 2024
Average Home Price in Camelback East Neighborhood
Getting Around
1 nearby routes:
1 bus, 0 rail, 0 other
Air Quality
Noise Level
80
50Active100
A Soundscore™ rating is a number between 50 (very loud) and 100 (very quiet) that tells you how loud a location is due to environmental noise.
Taxes & HOA
- Tax Year:
- 2023
- HOA Name:
- ATP - THE ESTATES
- HOA fee:
- $380/monthly
- HOA fee requirement:
- Mandatory
- HOA fee includes:
- Common Area Maintenance, Common Area Maintenance
Estimated Monthly Payment
Recently Added Communities in this Area
Nearby Communities in Scottsdale
New Homes in Nearby Cities
More New Homes in Scottsdale, AZ
Listed by Scott Grigg, +14805405479
Griggs's Group Powered by The Altman Brothers, MLS 6748851
Griggs's Group Powered by The Altman Brothers, MLS 6748851
All information should be verified by the recipient and none is guaranteed as accurate by ARMLS
Read MoreLast checked Nov 20, 11:00 am
























