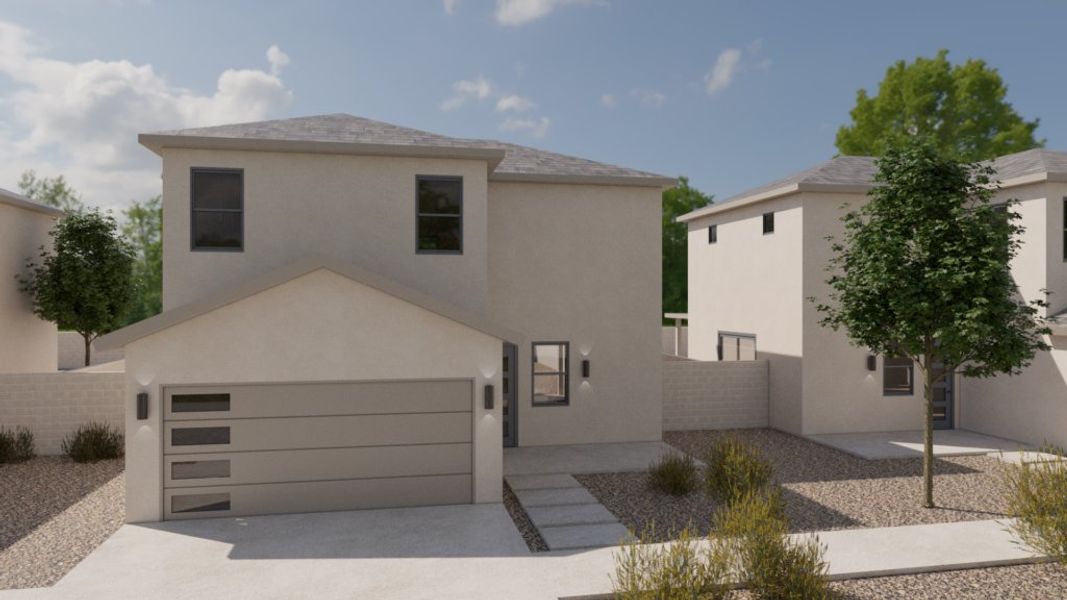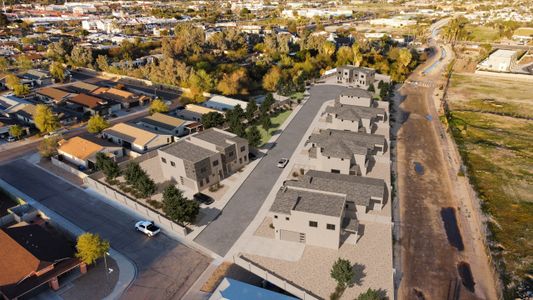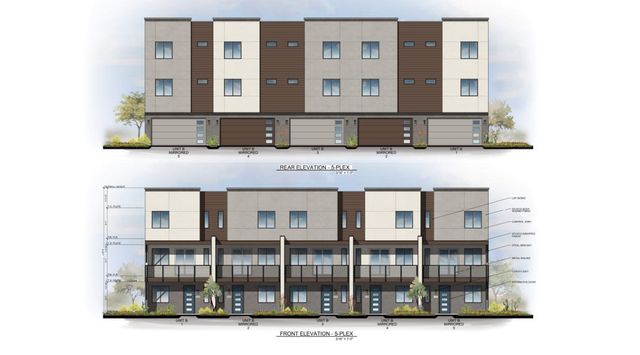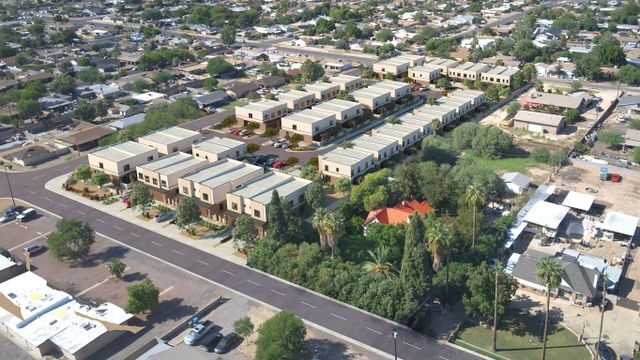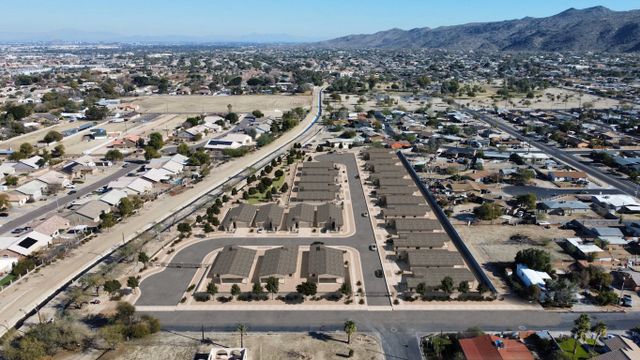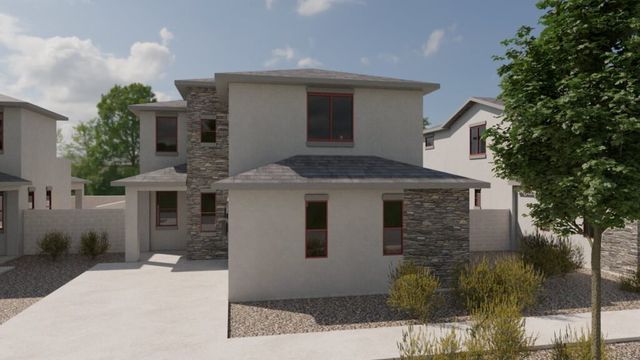Floor Plan
Sage, 124 West Highline Canal Street, Phoenix, AZ 85041
4 bd · 2.5 ba · 2 stories · 2,126 sqft
Home Highlights
Garage
Attached Garage
Walk-In Closet
Utility/Laundry Room
Dining Room
Family Room
Porch
Kitchen
Plan Description
Discover the Sage floor plan in Latona Fontaine, an outstanding community designed by Ascend Communities in the city of Phoenix. This plan uses high-quality materials and finishes to create a luxurious ambiance you'll love coming home to for years.
Located at 124 West Highline Canal Street, Phoenix, AZ 85041 in the prestigious Latona Fontaine, you'll find a collection of other new construction homes created with various layouts, along with a welcoming community of neighbors and a variety of amenities to enrich your lifestyle.
The Sage is a beautiful 2-story floor plan with 4 spacious bedrooms, and 2.5 modern bathrooms spread over 2,126 square feet. This plan also includes a garage with 1 space for parking vehicles, extra storage, or hobby essentials.
Does Sage sound like your dream floor plan? Work with NewHomesMate to make it a reality. Contact a New Construction Specialist to take the first step towards a lifestyle of convenience and luxury in your future home.
Plan Details
*Pricing and availability are subject to change.- Name:
- Sage
- Garage spaces:
- 1
- Property status:
- Floor Plan
- Size:
- 2,126 sqft
- Stories:
- 2
- Beds:
- 4
- Baths:
- 2.5
Construction Details
- Builder Name:
- Ascend Communities
Home Features & Finishes
- Garage/Parking:
- GarageAttached Garage
- Interior Features:
- Walk-In Closet
- Laundry facilities:
- Utility/Laundry Room
- Property amenities:
- Porch
- Rooms:
- KitchenDining RoomFamily RoomOpen Concept Floorplan

Considering this home?
Our expert will guide your tour, in-person or virtual
Need more information?
Text or call (888) 486-2818
Latona Fontaine Community Details
Community Amenities
- BBQ Area
- Picnic Area
- Greenbelt View
- Ramada
- Walking, Jogging, Hike Or Bike Trails
Neighborhood Details
Phoenix, Arizona
Maricopa County 85041
Average Home Price in 85041
Getting Around
5 nearby routes:
5 bus, 0 rail, 0 other
Air Quality
Noise Level
78
50Active100
A Soundscore™ rating is a number between 50 (very loud) and 100 (very quiet) that tells you how loud a location is due to environmental noise.
Taxes & HOA
- HOA fee:
- N/A
