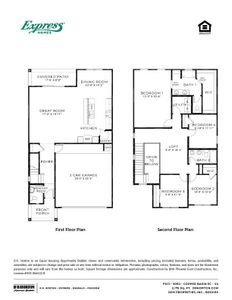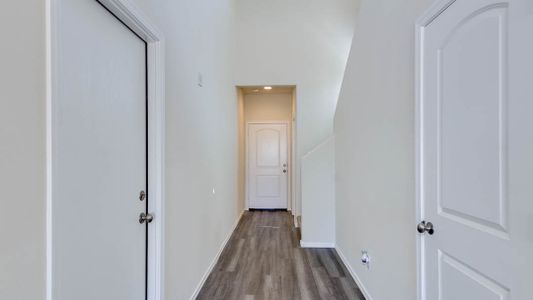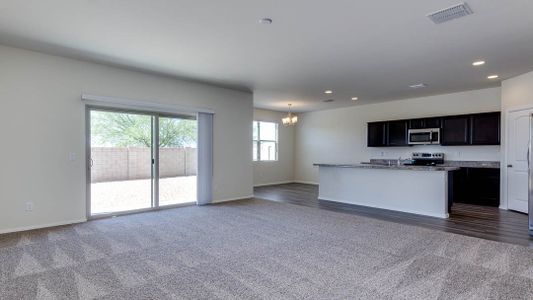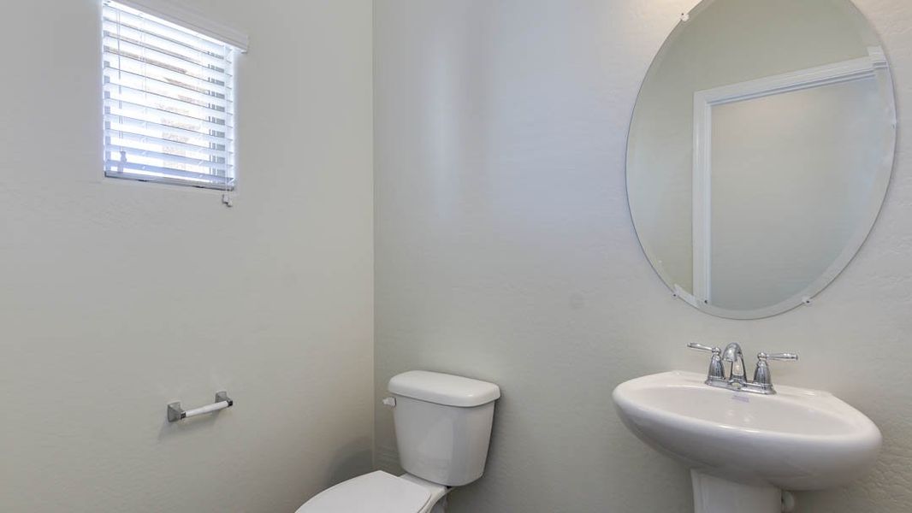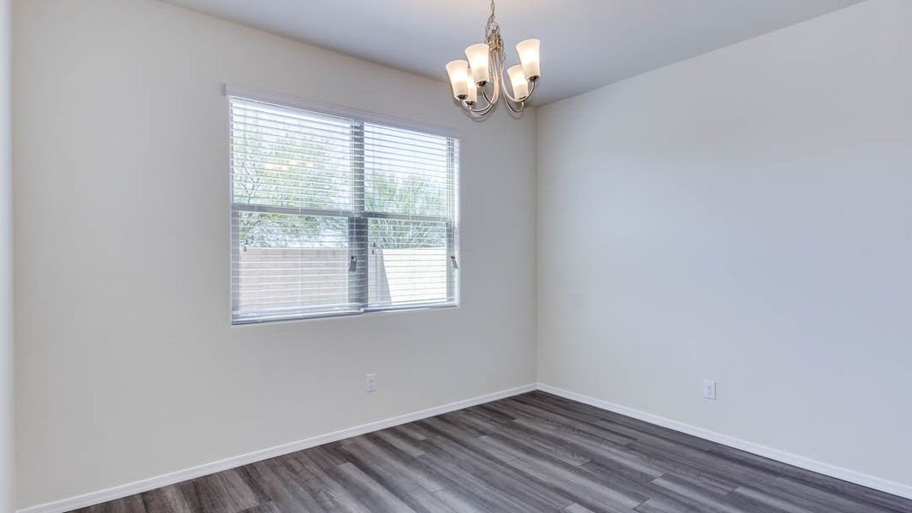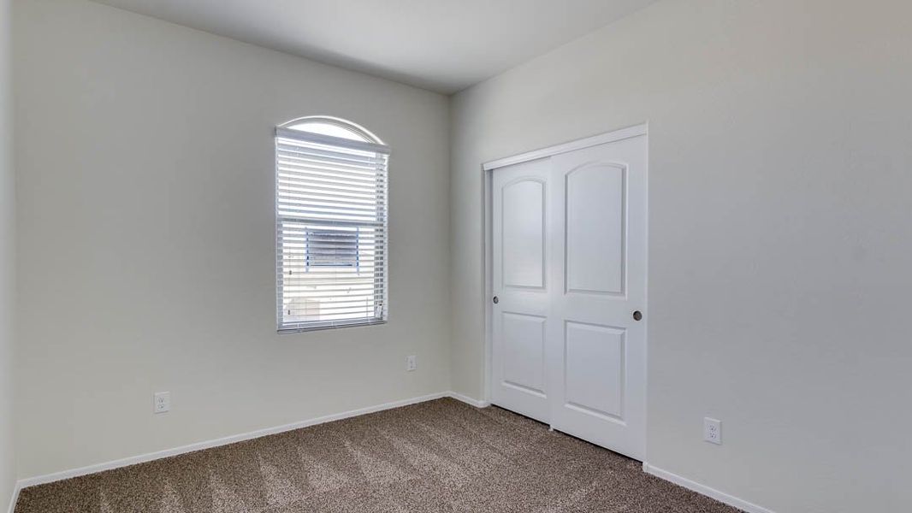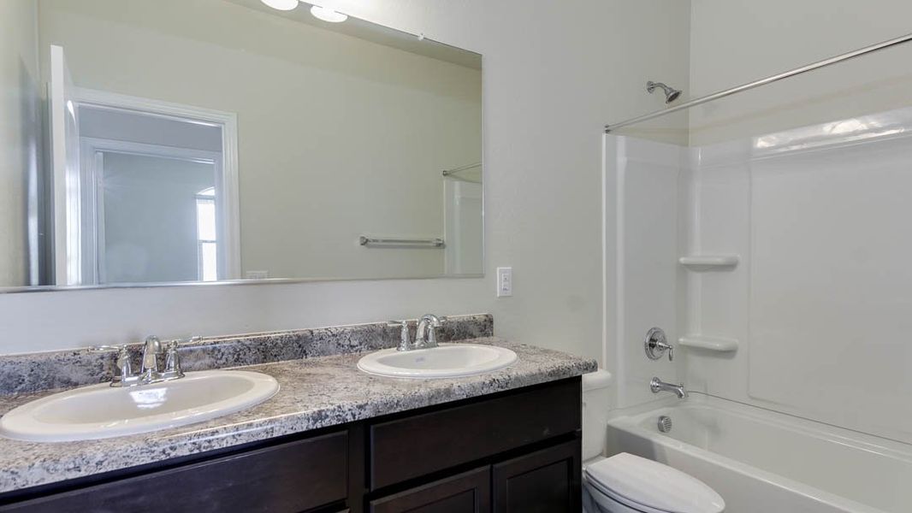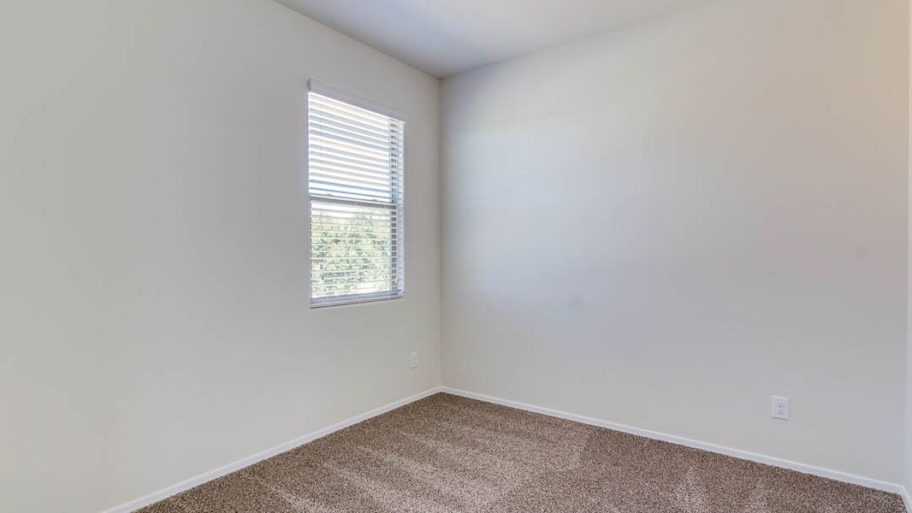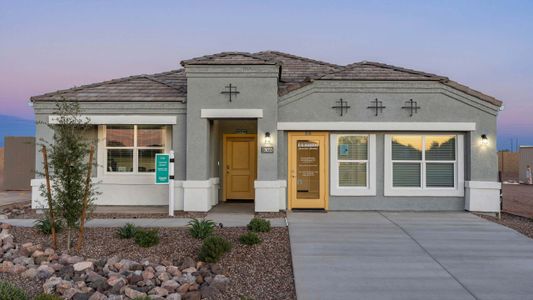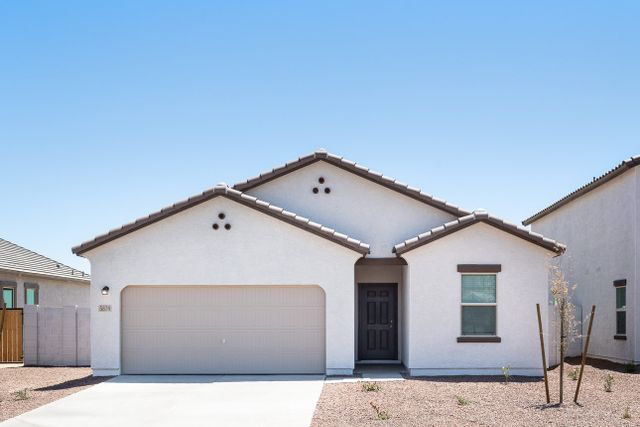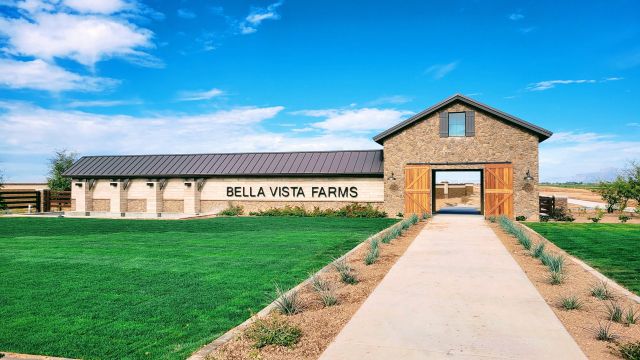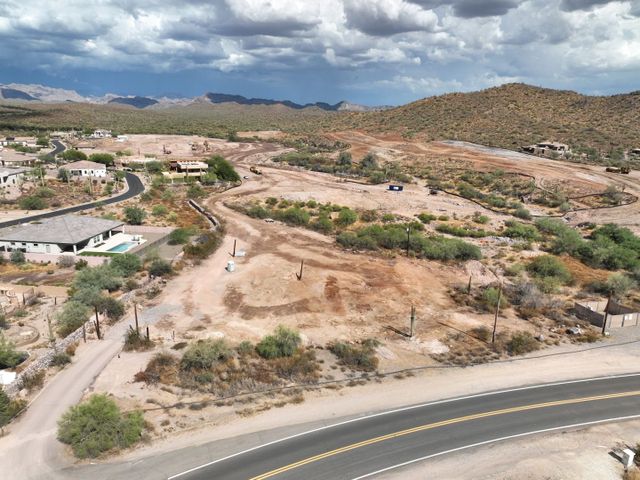Move-in Ready
Lowered rates
$379,990
5285 E Umber Rd, San Tan Valley, AZ 85143
Fuji Plan
4 bd · 2.5 ba · 2 stories · 2,175 sqft
Lowered rates
$379,990
Home Highlights
Garage
Attached Garage
Walk-In Closet
Utility/Laundry Room
Dining Room
Family Room
Porch
Patio
Kitchen
Primary Bedroom Upstairs
Loft
Community Pool
Playground
Home Description
Welcome to this spacious two-story house, featuring four bedrooms, all conveniently located upstairs, and 2.5 bathrooms, this home offers a perfect blend of privacy, functionality, and comfort. The main floor boasts a welcoming living area that serves as the heart of the home. With an open-concept design, the living area flows seamlessly into the kitchen and dining space. The well-appointed kitchen is designed with both style and functionality in mind. It features modern appliances, ample counter space, and a central island that doubles as a prep area and casual dining spot. Adjacent to the kitchen, the dining space is perfect for family meals and social gatherings. A conveniently located powder room on the main floor provides easy access for guests and residents, enhancing the functionality of the main living areas. As you ascend the stairs, you'll find a versatile loft. This area can be tailored to suit your needs, whether as a playroom, home office, additional living room, or entertainment space. The primary bedroom features a spacious layout with room for a king-sized bed and additional furniture and an en-suite bathroom equipped with modern fixtures, a large shower or soaking tub, and a dual-sink vanity. A generous walk-in closet adds convenience and ample storage space, ensuring a luxurious and private sanctuary. The remaining three bedrooms are generously sized, each designed to provide comfort and privacy for family members or guests. These rooms offer ample closet space and large windows that let in plenty of natural light. A bathroom serves the additional bedrooms, featuring contemporary fixtures, a shower/tub combination, and a stylish vanity. An upstairs laundry room adds to the home's convenience, providing easy access for all bedrooms. Images and 3D tours only represent the Fuji floor plan and may vary from homes as built. Speak to your sales representatives
Last updated Oct 7, 1:51 am
Home Details
*Pricing and availability are subject to change.- Garage spaces:
- 2
- Property status:
- Move-in Ready
- Size:
- 2,175 sqft
- Stories:
- 2
- Beds:
- 4
- Baths:
- 2.5
Construction Details
- Builder Name:
- D.R. Horton
Home Features & Finishes
- Garage/Parking:
- GarageAttached Garage
- Interior Features:
- Walk-In ClosetFoyerPantryLoft
- Laundry facilities:
- Utility/Laundry Room
- Property amenities:
- PatioPorch
- Rooms:
- KitchenPowder RoomDining RoomFamily RoomOpen Concept FloorplanPrimary Bedroom Upstairs

Considering this home?
Our expert will guide your tour, in-person or virtual
Need more information?
Text or call (888) 486-2818
Copper Basin Community Details
Community Amenities
- Dining Nearby
- Playground
- Fitness Center/Exercise Area
- Community Pool
- Park Nearby
- Spa Zone
- Tot Lot
- Walking, Jogging, Hike Or Bike Trails
- Recreation Center
- Entertainment
- Shopping Nearby
Neighborhood Details
San Tan Valley, Arizona
Pinal County 85143
Schools in Florence Unified School District
GreatSchools’ Summary Rating calculation is based on 4 of the school’s themed ratings, including test scores, student/academic progress, college readiness, and equity. This information should only be used as a reference. NewHomesMate is not affiliated with GreatSchools and does not endorse or guarantee this information. Please reach out to schools directly to verify all information and enrollment eligibility. Data provided by GreatSchools.org © 2024
Average Home Price in 85143
Getting Around
Air Quality
Noise Level
96
50Calm100
A Soundscore™ rating is a number between 50 (very loud) and 100 (very quiet) that tells you how loud a location is due to environmental noise.
Taxes & HOA
- Tax Year:
- 2024
- HOA Name:
- Copper Basin
- HOA fee:
- $94/monthly
- HOA fee requirement:
- Mandatory
Estimated Monthly Payment
Recently Added Communities in this Area
Nearby Communities in San Tan Valley
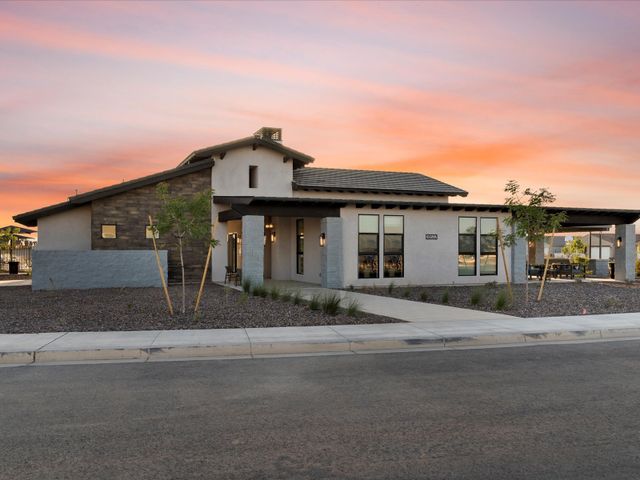
from$424,990
Bella Vista Trails Reserve Series
Community by Meritage Homes
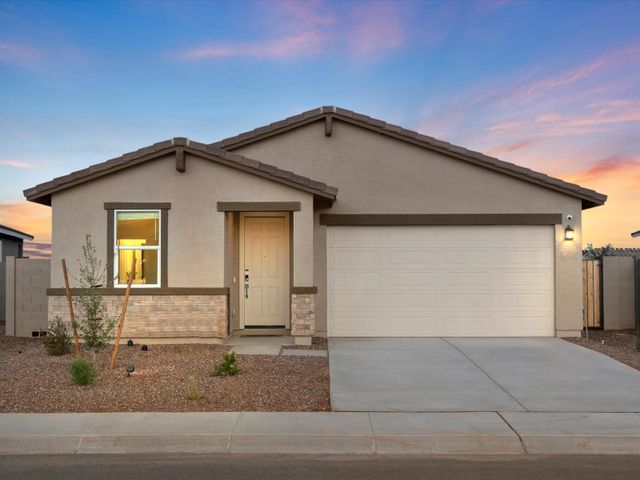
from$382,990
Bella Vista Trails Estate Series
Community by Meritage Homes

