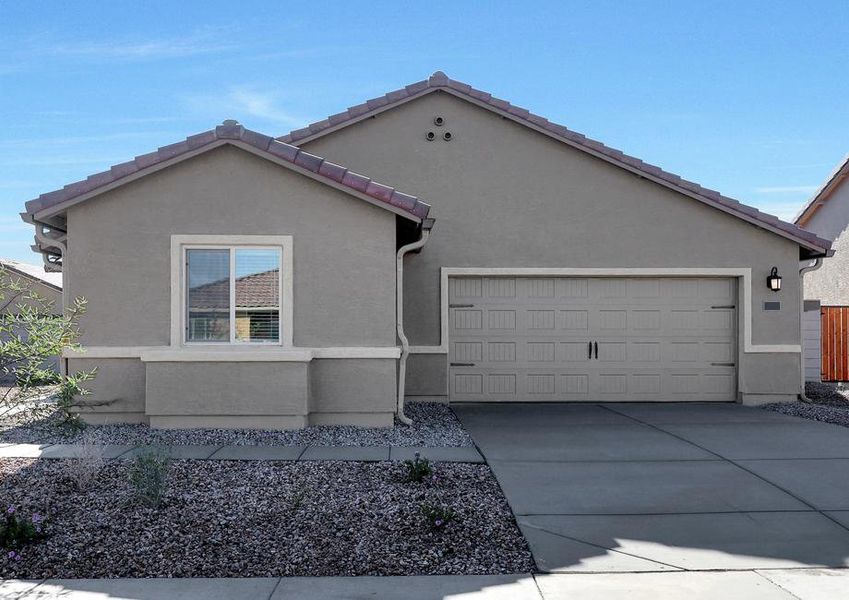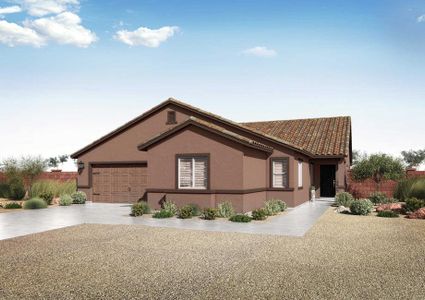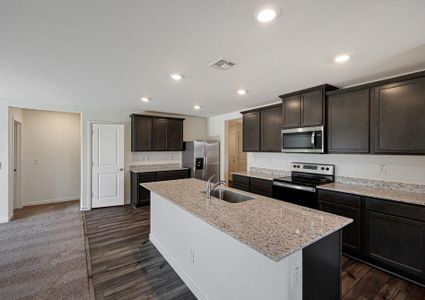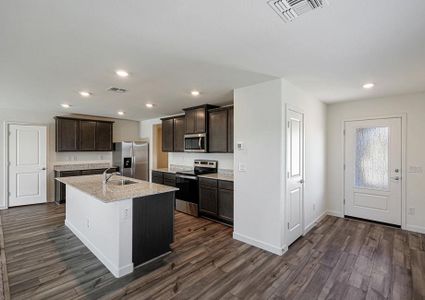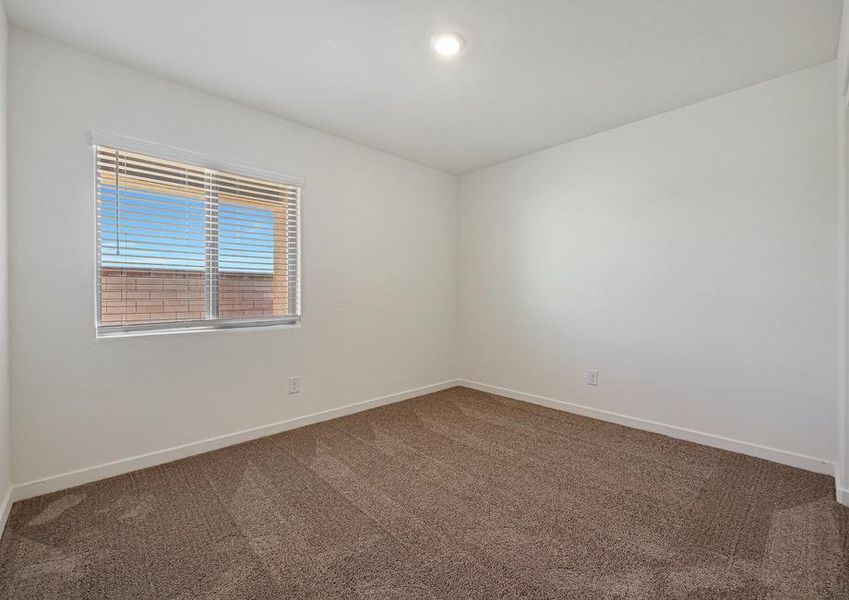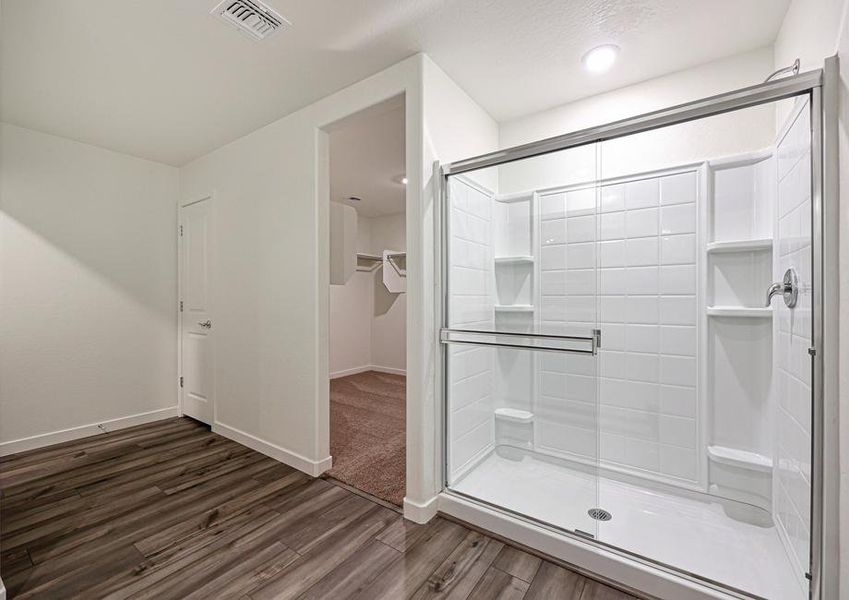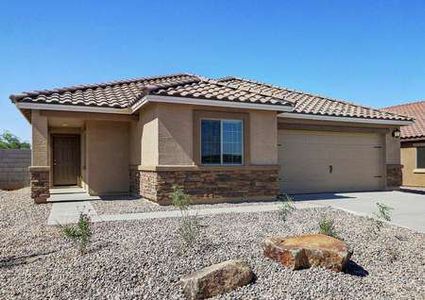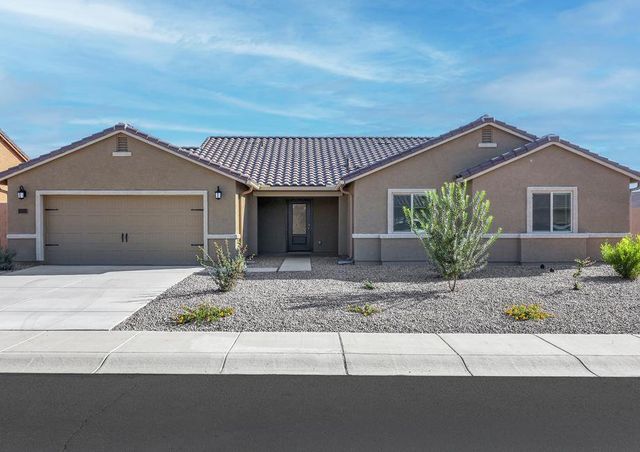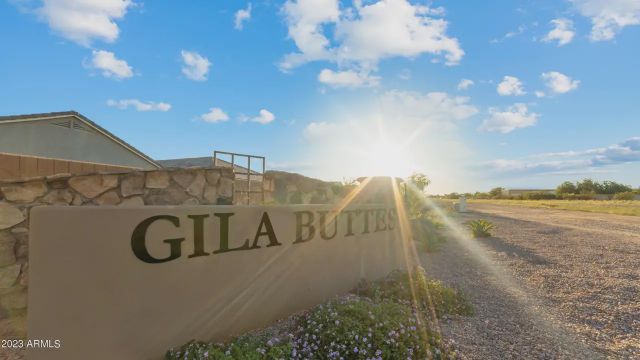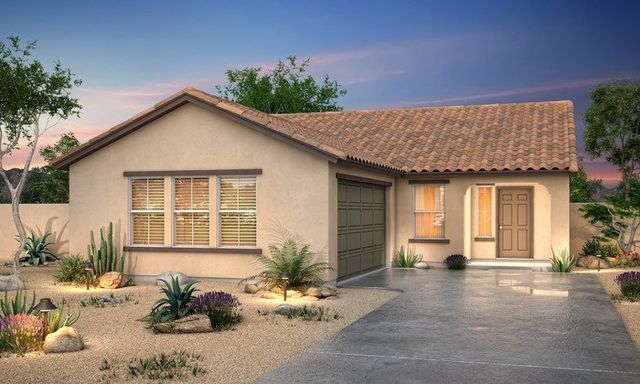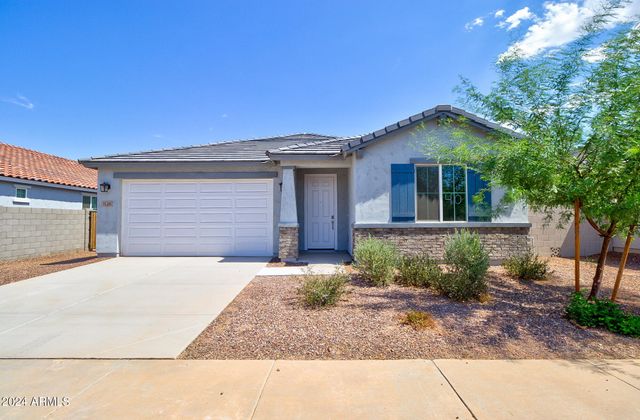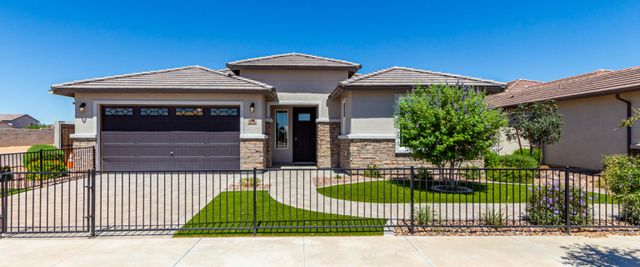Floor Plan
Reduced prices
from $432,900
Pine, 4019 North Ghost Hollow , Casa Grande, AZ 85122
5 bd · 2 ba · 1 story · 2,143 sqft
Reduced prices
from $432,900
Home Highlights
Garage
Attached Garage
Walk-In Closet
Primary Bedroom Downstairs
Utility/Laundry Room
Dining Room
Family Room
Porch
Primary Bedroom On Main
Kitchen
Door Opener
Playground
Plan Description
The Pine floor plan at Ghost Hollow Estates in Casa Grande, Arizona, offers an incredible value. This spacious one-story home includes five generously sized bedrooms and two bathrooms, enhanced by a range of upgrades from LGI Homes’ CompleteHome ™ interior package. The open-concept design features a chef-ready kitchen with a large granite island that flows seamlessly into the living room. A separate dining room, a den, and a covered back patio complete this impressive layout. Floor Plan Features:
- Spacious open-concept layout
- Granite countertops
- Energy-efficient kitchen appliances
- Chef-ready kitchen
- Programmable thermostats
- Wi-Fi enabled garage door opener Ideal Floor Plan This home boasts a remarkable open-concept design, where the family room seamlessly connects to the kitchen and dining area, making it perfect for entertaining. You’ll enjoy making lasting memories with your family, knowing you’ll never miss a moment, no matter which room you're in. Premium Upgrades and Finishes Included Buying a home is one of life’s most significant decisions, and LGI Homes is committed to making it an enjoyable journey. We've simplified the process by including a full suite of designer upgrades in every home we build, adding both value and style. At Ghost Hollow Estates, our homes come with the CompleteHome ™ package, featuring modern flooring, energy-efficient appliances, wood cabinetry, designer lighting, and two-tone paint—just a few of the many exciting features you'll find, all at no additional cost to you! Chef's Dream Kitchen Enter your brand-new chef's dream kitchen and embrace the joy of cooking, whether you're preparing a family meal, entertaining friends, or savoring your time in the kitchen. With granite countertops, stainless steel appliances, and generous counter space, this kitchen has everything you need. Whether you're an experienced chef or just starting to explore cooking, you'll find everything you need to create your favorite dishes and more.
Plan Details
*Pricing and availability are subject to change.- Name:
- Pine
- Garage spaces:
- 2
- Property status:
- Floor Plan
- Size:
- 2,143 sqft
- Stories:
- 1
- Beds:
- 5
- Baths:
- 2
Construction Details
- Builder Name:
- LGI Homes
Home Features & Finishes
- Garage/Parking:
- Door OpenerGarageAttached Garage
- Interior Features:
- Walk-In Closet
- Kitchen:
- Kitchen Countertop
- Laundry facilities:
- Utility/Laundry Room
- Property amenities:
- Porch
- Rooms:
- Primary Bedroom On MainKitchenDining RoomFamily RoomOpen Concept FloorplanPrimary Bedroom Downstairs

Considering this home?
Our expert will guide your tour, in-person or virtual
Need more information?
Text or call (888) 486-2818
Utility Information
- Heating:
- Thermostat
Ghost Hollow Estates Community Details
Community Amenities
- Dining Nearby
- Playground
- Picnic Area
- Open Greenspace
- Ramada
- Walking, Jogging, Hike Or Bike Trails
- Shopping Nearby
Neighborhood Details
Casa Grande, Arizona
Pinal County 85122
Schools in Casa Grande Elementary District
- Grades PK-PKPublic
early childhood learning center
1.4 mi390 east lakeside parkway
GreatSchools’ Summary Rating calculation is based on 4 of the school’s themed ratings, including test scores, student/academic progress, college readiness, and equity. This information should only be used as a reference. NewHomesMate is not affiliated with GreatSchools and does not endorse or guarantee this information. Please reach out to schools directly to verify all information and enrollment eligibility. Data provided by GreatSchools.org © 2024
Average Home Price in 85122
Getting Around
Air Quality
Noise Level
81
50Calm100
A Soundscore™ rating is a number between 50 (very loud) and 100 (very quiet) that tells you how loud a location is due to environmental noise.
Taxes & HOA
- Tax Year:
- 2022
- HOA Name:
- Ghost Hollow Estates
- HOA fee:
- $64/monthly
- HOA fee requirement:
- Mandatory
