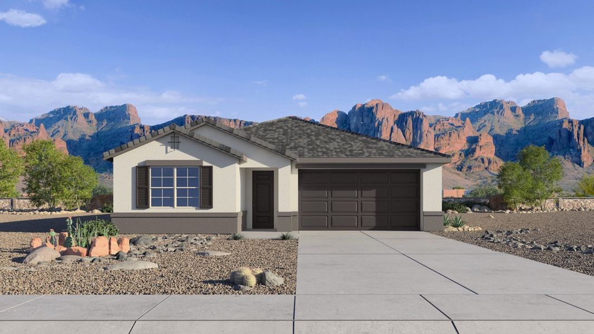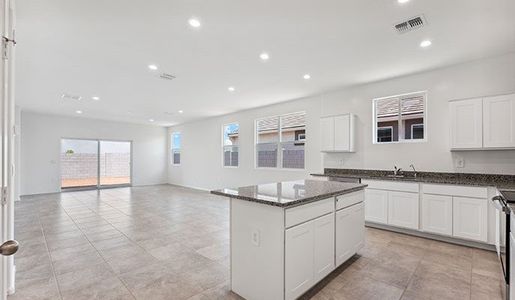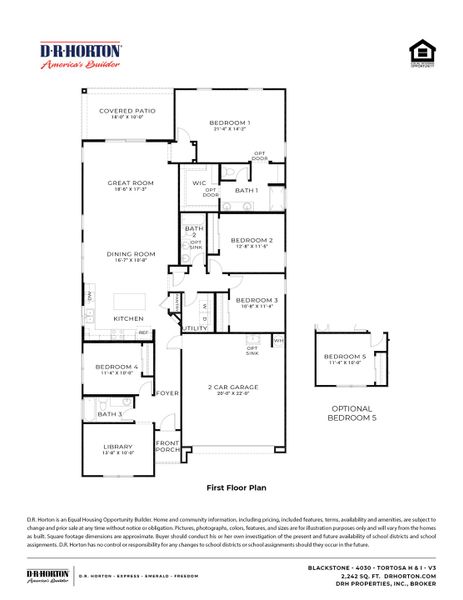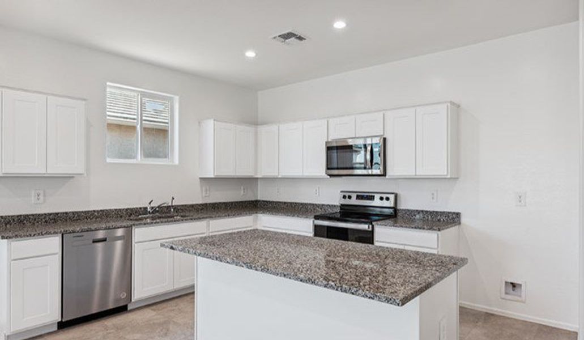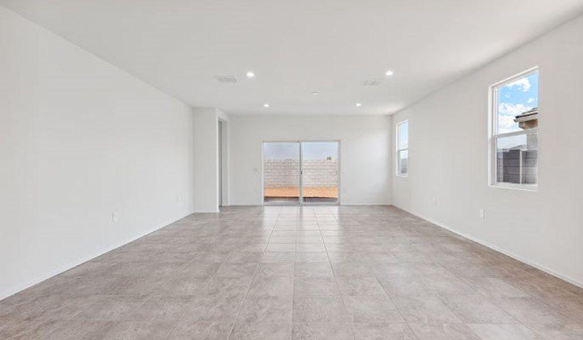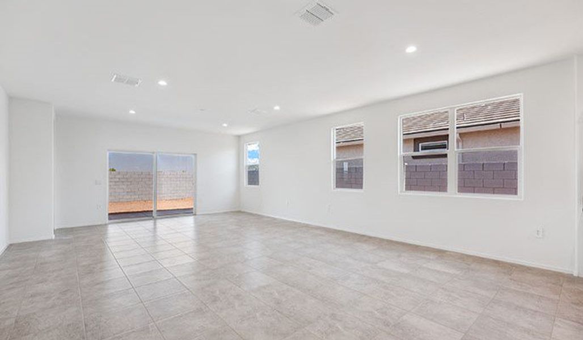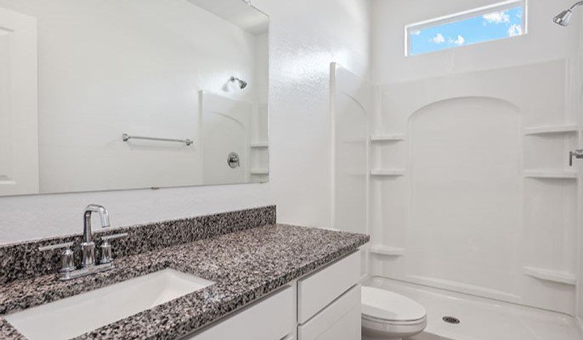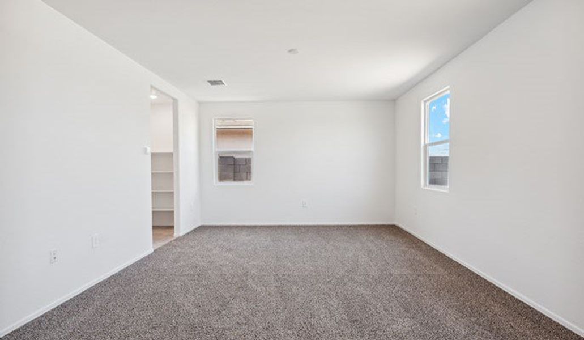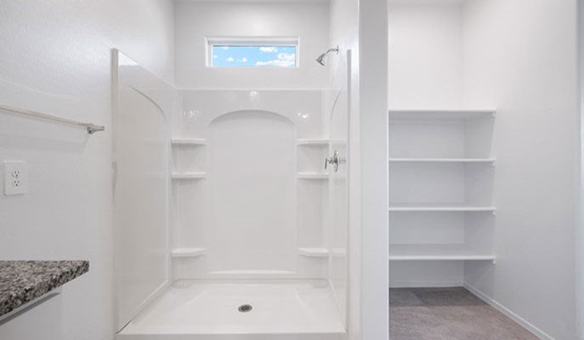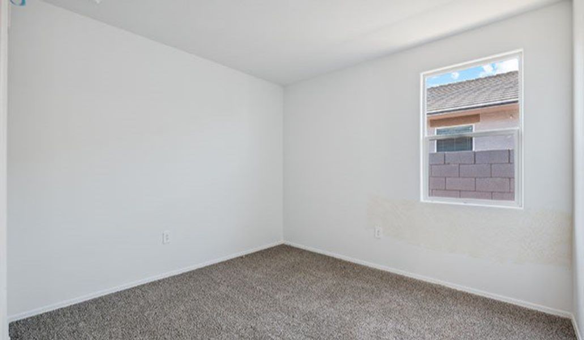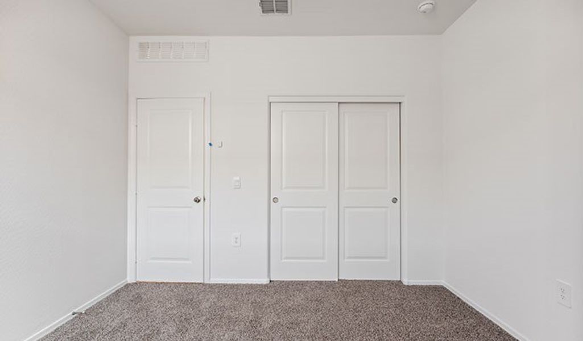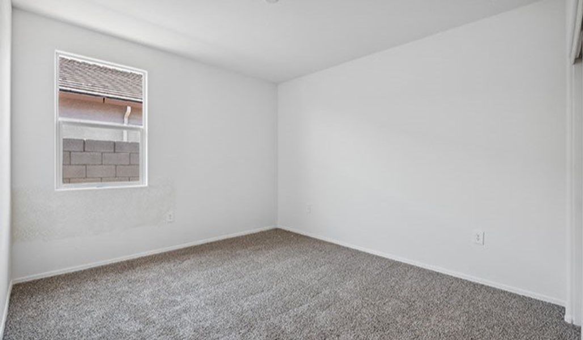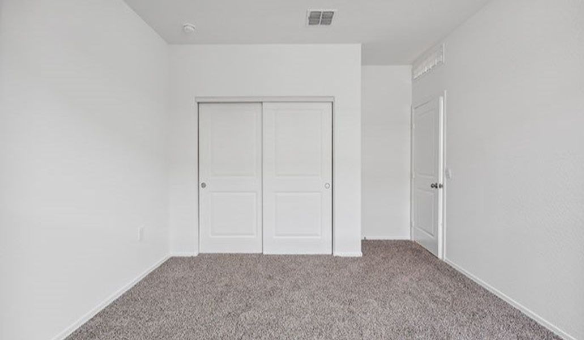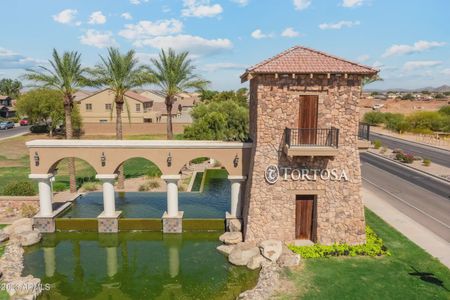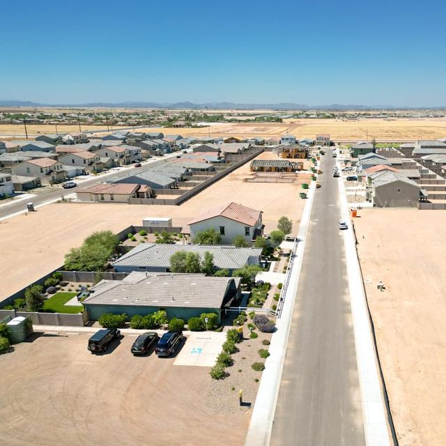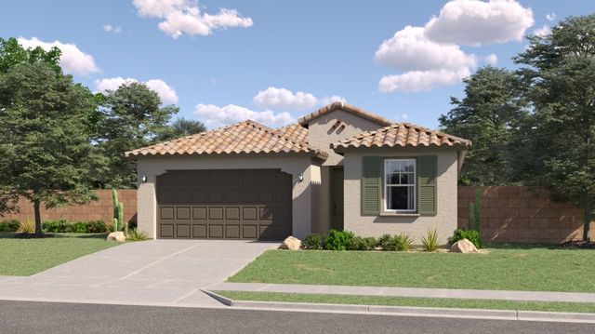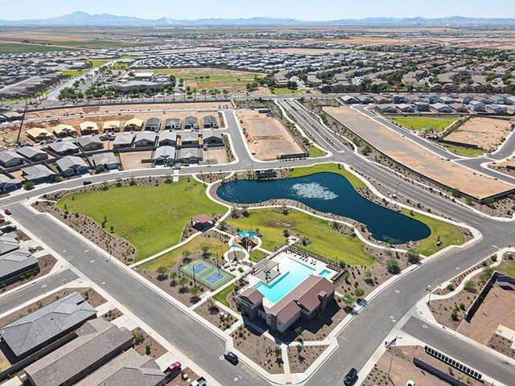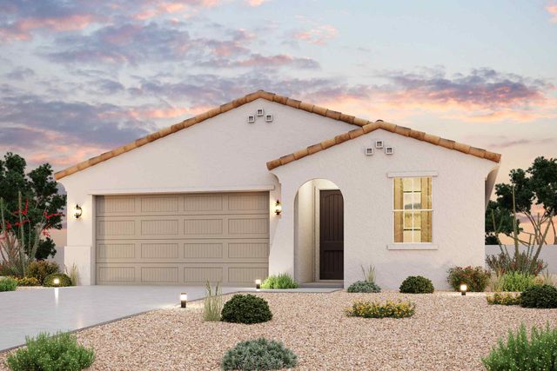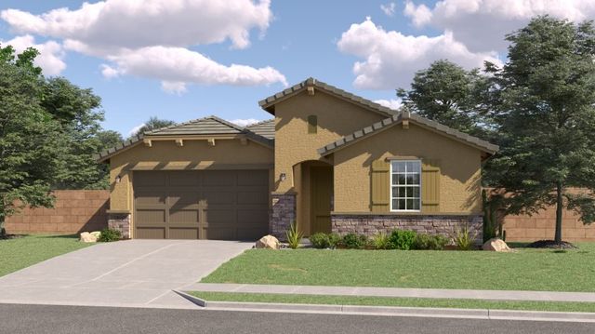Move-in Ready
Lowered rates
$413,175
36040 W San Ildefanso Ave, Maricopa, AZ 85138
Blackstone Plan
4 bd · 3 ba · 1 story · 2,242 sqft
Lowered rates
$413,175
Home Highlights
Garage
Attached Garage
Walk-In Closet
Primary Bedroom Downstairs
Utility/Laundry Room
Dining Room
Family Room
Porch
Patio
Primary Bedroom On Main
Kitchen
Playground
Home Description
The Blackstone floor plan designed to accommodate your family's unique needs with the flexibility of either four or five bedrooms and three bathrooms. Off the foyer, you’ll find a dedicated dining room, perfect for formal dinners or family gatherings. Moving past the dining room, you enter the heart of the home – the corner kitchen. This space is designed with both style and functionality in mind, featuring stainless steel appliances and ample counter space. The kitchen island provides additional prep space and serves as a casual dining spot, fostering an open and inviting atmosphere ideal for gatherings and entertaining.The kitchen overlooks the great room, creating a seamless flow between cooking, dining, and relaxing areas. The primary bedroom features a spacious layout, a large walk-in closet, and an en-suite bathroom equipped with modern fixtures, and a dual-sink vanity. Whether you opt for four or five bedrooms, the additional rooms are generously sized and versatile. Each room offers ample closet space and easy access to the bathrooms. The floor plan includes three well-appointed bathrooms, ensuring convenience and comfort for all occupants. The home includes a two-car garage with direct access to the interior, providing convenience and security. This space also offers extra storage for tools, equipment, or seasonal items. Images and 3D tours only represent the Blackstone floor plan and may vary from homes as built. Speak to your sales representatives
Last updated Oct 28, 12:38 am
Home Details
*Pricing and availability are subject to change.- Garage spaces:
- 2
- Property status:
- Move-in Ready
- Size:
- 2,242 sqft
- Stories:
- 1
- Beds:
- 4
- Baths:
- 3
Construction Details
- Builder Name:
- D.R. Horton
Home Features & Finishes
- Garage/Parking:
- GarageAttached Garage
- Interior Features:
- Walk-In ClosetFoyerPantry
- Laundry facilities:
- Laundry Facilities On Main LevelUtility/Laundry Room
- Property amenities:
- PatioPorch
- Rooms:
- Primary Bedroom On MainKitchenDining RoomFamily RoomOpen Concept FloorplanPrimary Bedroom Downstairs

Considering this home?
Our expert will guide your tour, in-person or virtual
Need more information?
Text or call (888) 486-2818
Tortosa Community Details
Community Amenities
- Dining Nearby
- Playground
- Park Nearby
- Tot Lot
- Walking, Jogging, Hike Or Bike Trails
- Entertainment
- Master Planned
- Shopping Nearby
Neighborhood Details
Maricopa, Arizona
Pinal County 85138
Schools in Maricopa Unified School District
- Grades PK-PKPublic
saddleback preschool
4.2 mi18600 n porter rd - Grades PK-PKPublic
santa rosa preschool
5.1 mi21400 n santa rosa dr
GreatSchools’ Summary Rating calculation is based on 4 of the school’s themed ratings, including test scores, student/academic progress, college readiness, and equity. This information should only be used as a reference. NewHomesMate is not affiliated with GreatSchools and does not endorse or guarantee this information. Please reach out to schools directly to verify all information and enrollment eligibility. Data provided by GreatSchools.org © 2024
Average Home Price in 85138
Getting Around
Air Quality
Noise Level
91
50Calm100
A Soundscore™ rating is a number between 50 (very loud) and 100 (very quiet) that tells you how loud a location is due to environmental noise.
Taxes & HOA
- Tax Year:
- 2023
- Tax Rate:
- 1.63%
- HOA Name:
- CCMC
- HOA fee:
- $81/monthly
- HOA fee requirement:
- Mandatory
