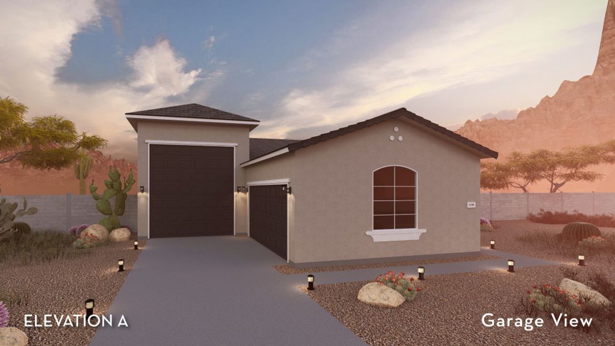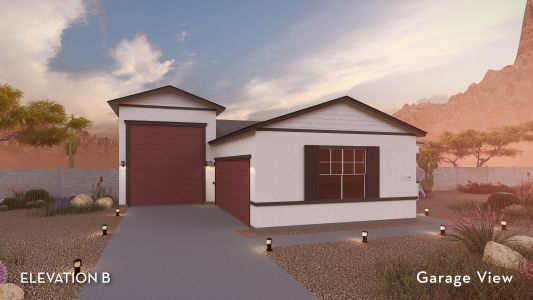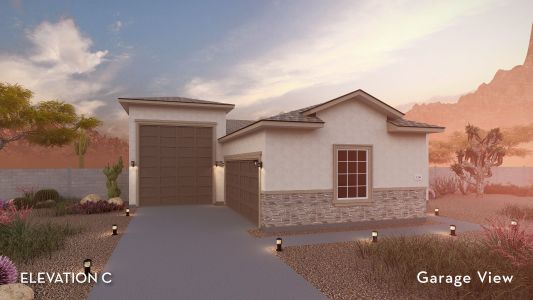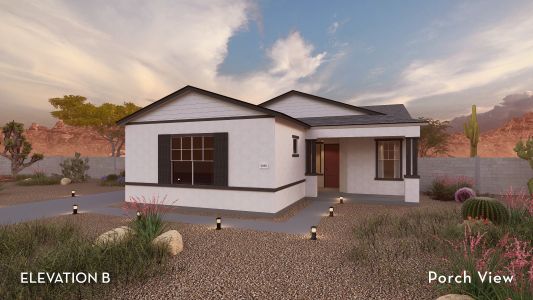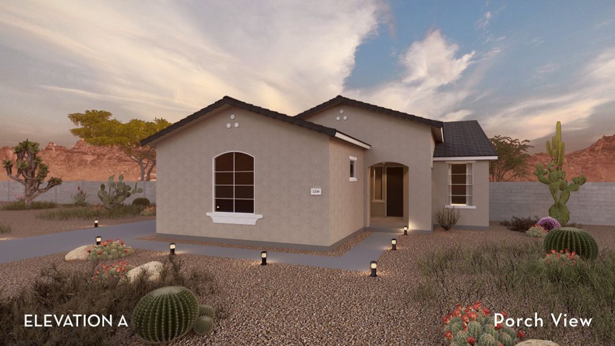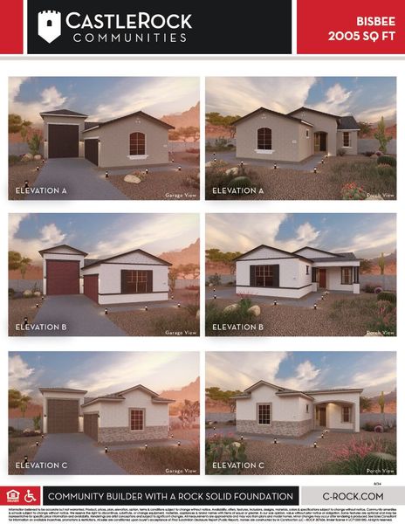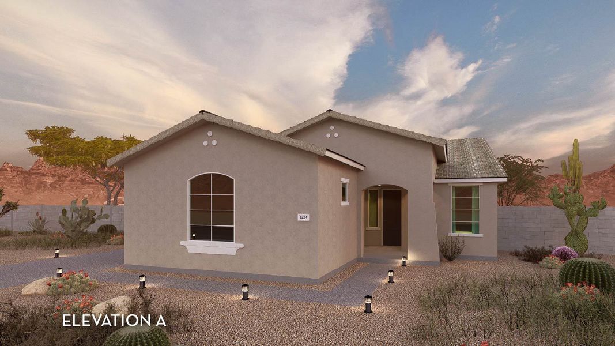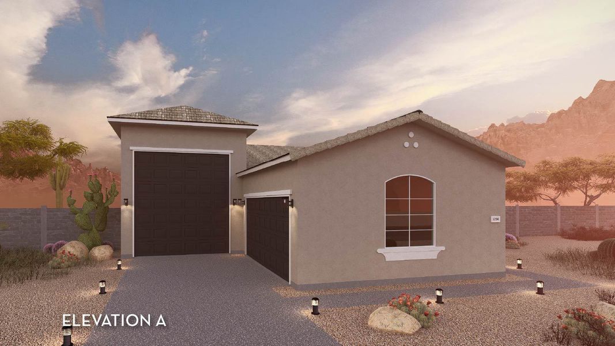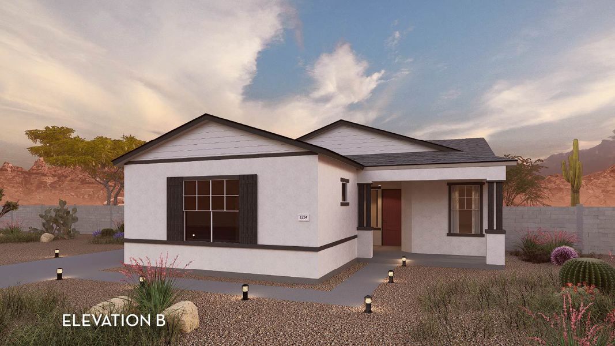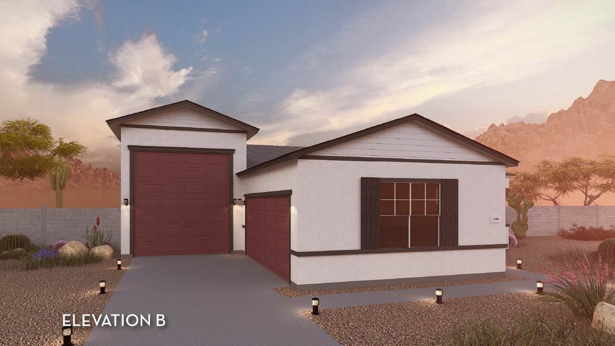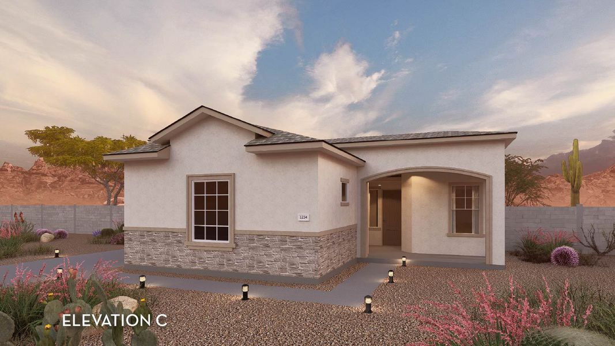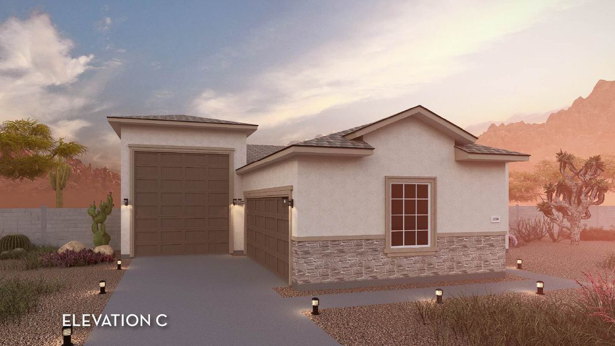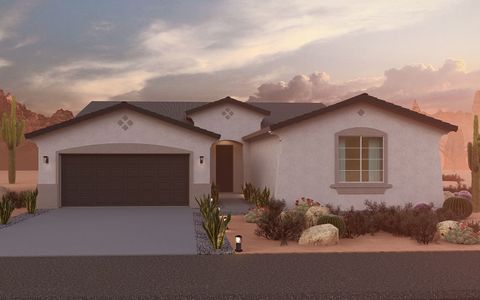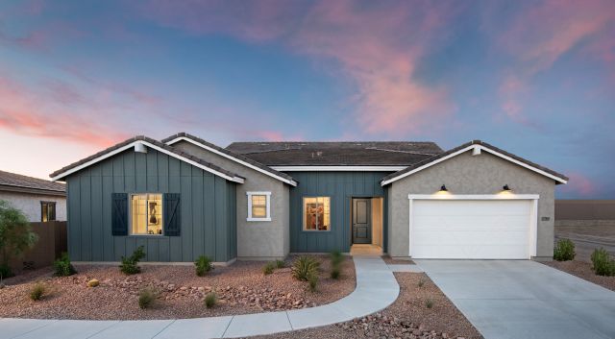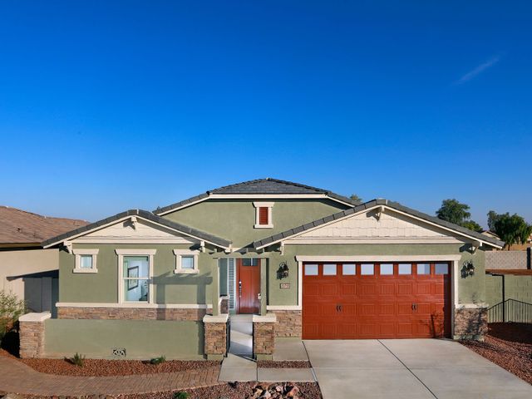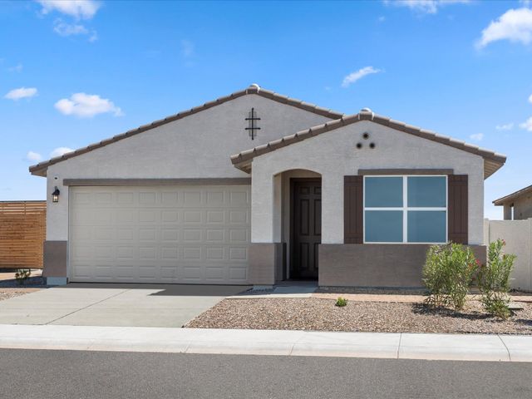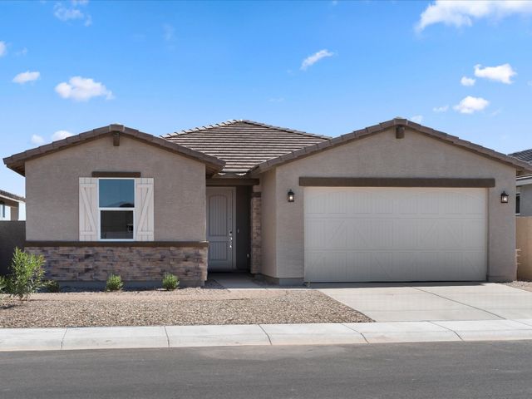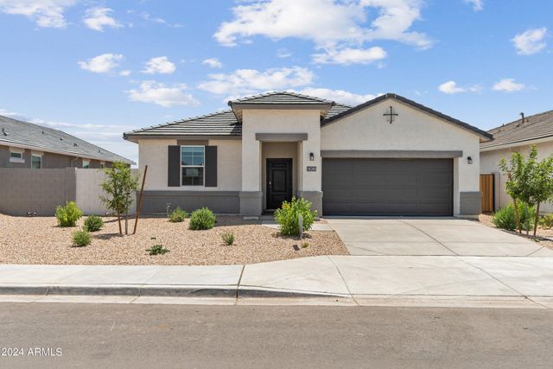Floor Plan
from $493,990
Bisbee, West San Clemente Street, Maricopa, AZ 85138
3 bd · 2.5 ba · 1 story · 2,005 sqft
from $493,990
Home Highlights
Garage
Attached Garage
Walk-In Closet
Primary Bedroom Downstairs
Utility/Laundry Room
Dining Room
Family Room
Porch
Primary Bedroom On Main
Kitchen
Mudroom
Flex Room
Playground
Plan Description
The Bisbee floor plan is the practical & unique design, perfect for those looking for adventure! A connected RV with sixteen-foot ceilings, a convenient drop zone ideal for tucking away coats, shoes, and equipment, as well as a flex room are just a few reasons you'll fall in love with this home. At the front of the home, the beautiful foyer leads you to the flex space, an area that would make an excellent home office or playroom for the kids. Across the hall are two bedrooms that share a full bath with a tub and shower combination. Wander down the hall where you'll be met with the family room that's connected to the dining room, ideal for hosting guests or spending quality time with the family. The family room and dining room are open to the kitchen. The kitchen is not only spacious but has everything you need and more. The island and oversized pantry allow for optimal storage and utility, while the granite countertops and designer lighting give the space an added level of comfort and beauty! Awaiting down the hall is the master suite boasting abundant natural light that makes this room feel cozy and comfortable. Connected is the master bathroom which is equipped with double vanities, a standard tub, a walk-in shower, and an oversized walk-in closet. Completing the home is the sizeable covered patio in the backyard. With several ways to customize this home to fit your lifestyle, the Bisbee is the perfect home for those who seek adventure and enjoy an open-concept layout.
Plan Details
*Pricing and availability are subject to change.- Name:
- Bisbee
- Garage spaces:
- 2
- Property status:
- Floor Plan
- Size:
- 2,005 sqft
- Stories:
- 1
- Beds:
- 3
- Baths:
- 2.5
Construction Details
- Builder Name:
- CastleRock Communities
Home Features & Finishes
- Garage/Parking:
- GarageAttached Garage
- Interior Features:
- Walk-In Closet
- Laundry facilities:
- Utility/Laundry Room
- Property amenities:
- Porch
- Rooms:
- Flex RoomPrimary Bedroom On MainKitchenMudroomDining RoomFamily RoomPrimary Bedroom Downstairs

Considering this home?
Our expert will guide your tour, in-person or virtual
Need more information?
Text or call (888) 486-2818
Rancho Mirage Community Details
Community Amenities
- Dining Nearby
- Playground
- Golf Course
- Sport Court
- Park Nearby
- Golf Club
- Picnic Area
- Walking, Jogging, Hike Or Bike Trails
- Entertainment
- Shopping Nearby
Neighborhood Details
Maricopa, Arizona
Pinal County 85138
Schools in Maricopa Unified School District
- Grades PK-PKPublic
saddleback preschool
2.9 mi18600 n porter rd - Grades PK-PKPublic
santa rosa preschool
3.9 mi21400 n santa rosa dr
GreatSchools’ Summary Rating calculation is based on 4 of the school’s themed ratings, including test scores, student/academic progress, college readiness, and equity. This information should only be used as a reference. NewHomesMate is not affiliated with GreatSchools and does not endorse or guarantee this information. Please reach out to schools directly to verify all information and enrollment eligibility. Data provided by GreatSchools.org © 2024
Average Home Price in 85138
Getting Around
Air Quality
Taxes & HOA
- HOA fee:
- N/A
