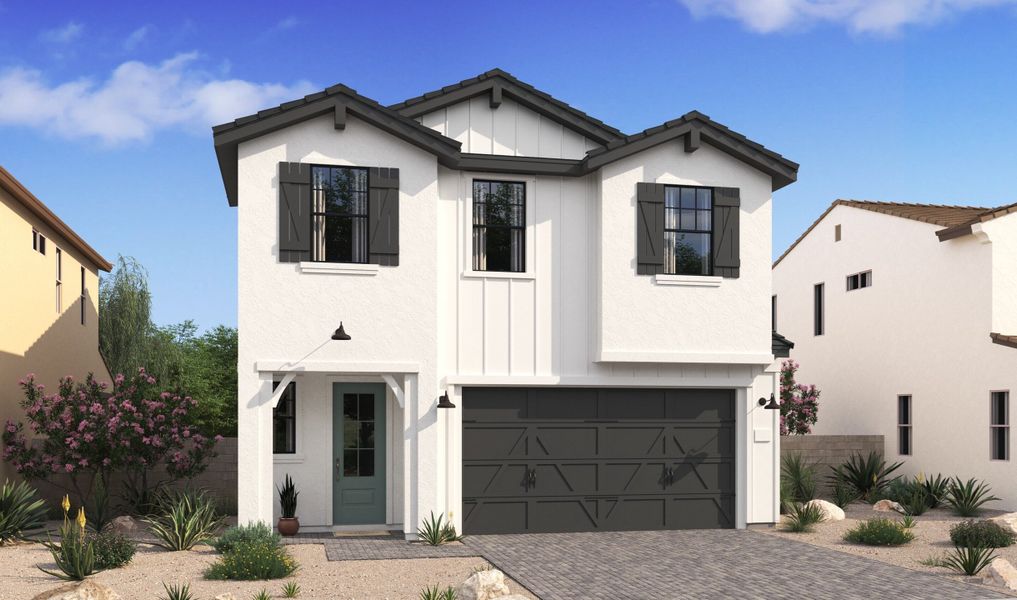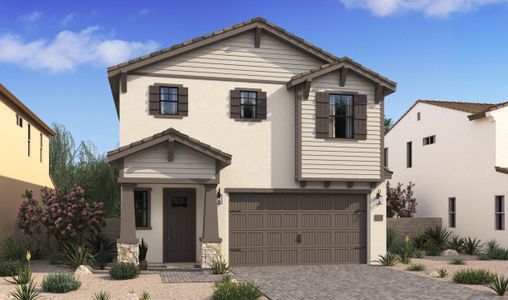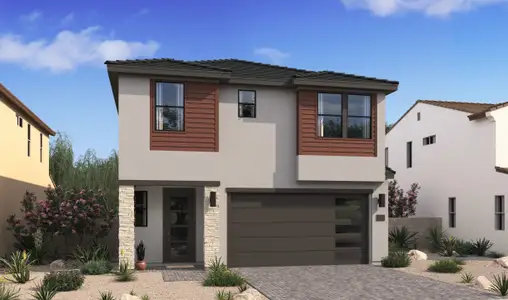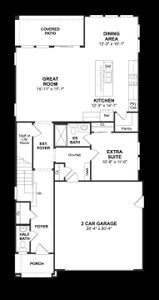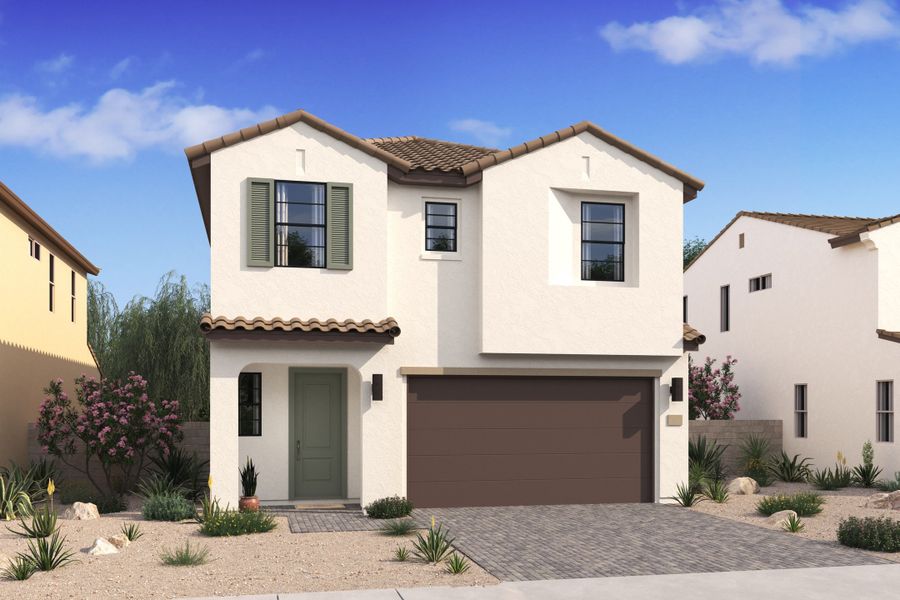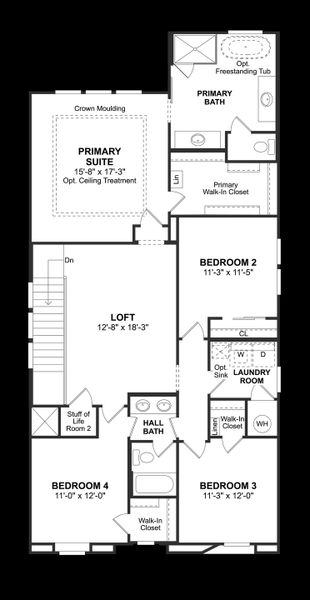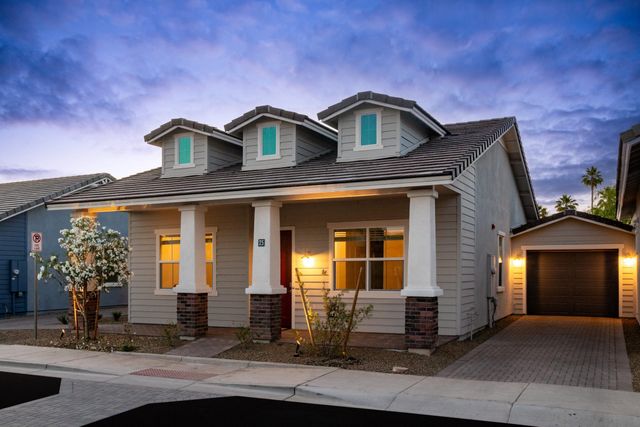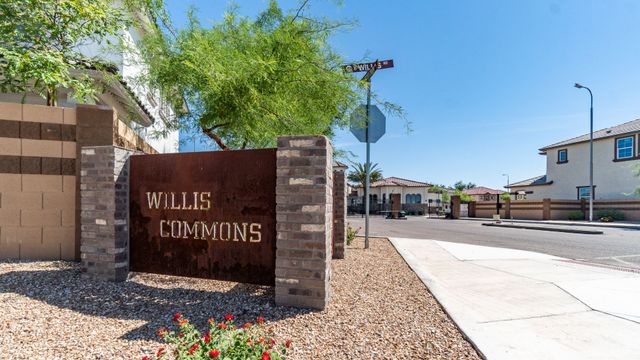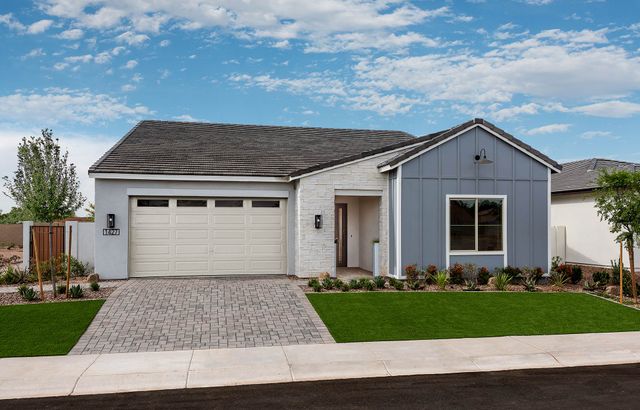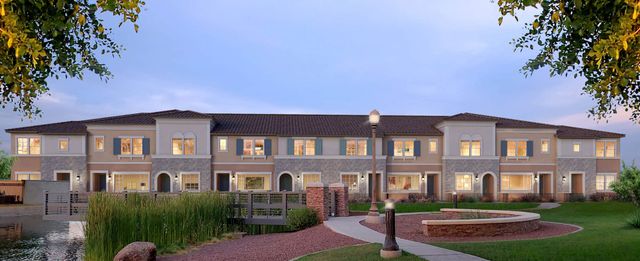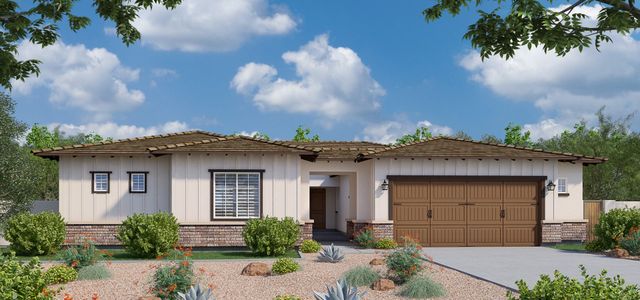Floor Plan
Hampton, 2371 West Los Arboles Place, Chandler, AZ 85224
5 bd · 3.5 ba · 2 stories · 2,765 sqft
Home Highlights
Garage
Attached Garage
Walk-In Closet
Utility/Laundry Room
Dining Room
Family Room
Porch
Patio
Kitchen
Primary Bedroom Upstairs
Loft
Plan Description
The Hampton offers:
- Beautiful open kitchen with walk-in corner pantry
- Cozy dining area adjacent to kitchen for convenience
- Spacious great room with access to covered patio, ideal for entertaining
- Oversized primary suite with private entry and huge walk-in closet
- Loft perfect for additional entertainment space
- First floor Extra Suite, perfect for a guest room or home office
Plan Details
*Pricing and availability are subject to change.- Name:
- Hampton
- Garage spaces:
- 2
- Property status:
- Floor Plan
- Size:
- 2,765 sqft
- Stories:
- 2
- Beds:
- 5
- Baths:
- 3.5
Construction Details
- Builder Name:
- K. Hovnanian® Homes
Home Features & Finishes
- Garage/Parking:
- GarageAttached Garage
- Interior Features:
- Walk-In ClosetFoyerLoft
- Laundry facilities:
- Utility/Laundry Room
- Property amenities:
- PatioPorch
- Rooms:
- Bonus RoomKitchenDining RoomFamily RoomPrimary Bedroom Upstairs

Considering this home?
Our expert will guide your tour, in-person or virtual
Need more information?
Text or call (888) 486-2818
Honeysuckle Trail Community Details
Community Amenities
- Dining Nearby
- Tot Lot
- Shopping Nearby
Neighborhood Details
Chandler, Arizona
Maricopa County 85224
Schools in Mesa Unified District
- Grades M-MPublic
frost elementary school
1.0 mi1560 w summit pl - Grades M-MPublic
hendrix junior high school
1.2 mi1550 w summit pl
GreatSchools’ Summary Rating calculation is based on 4 of the school’s themed ratings, including test scores, student/academic progress, college readiness, and equity. This information should only be used as a reference. NewHomesMate is not affiliated with GreatSchools and does not endorse or guarantee this information. Please reach out to schools directly to verify all information and enrollment eligibility. Data provided by GreatSchools.org © 2024
Average Home Price in 85224
Getting Around
2 nearby routes:
2 bus, 0 rail, 0 other
Air Quality
Noise Level
73
50Active100
A Soundscore™ rating is a number between 50 (very loud) and 100 (very quiet) that tells you how loud a location is due to environmental noise.
Taxes & HOA
- HOA fee:
- N/A
