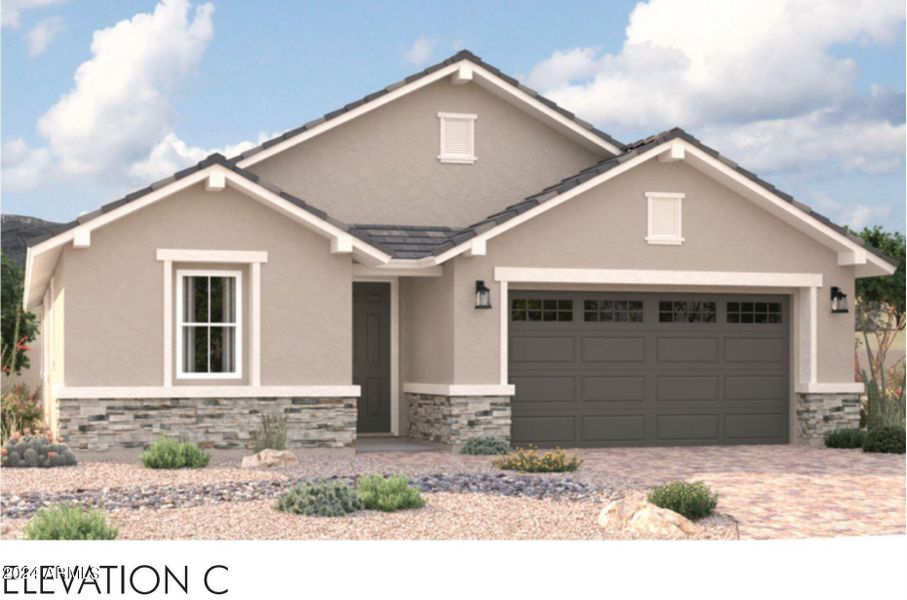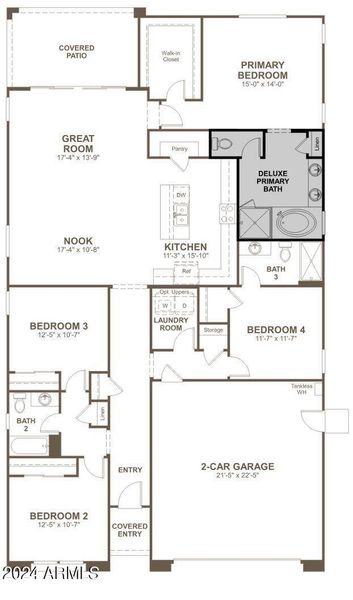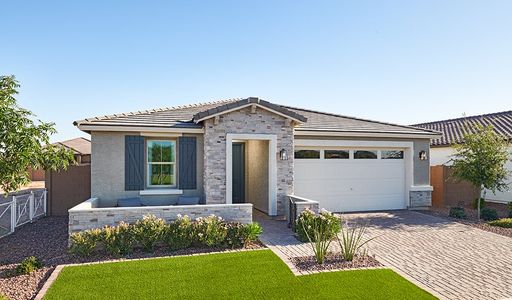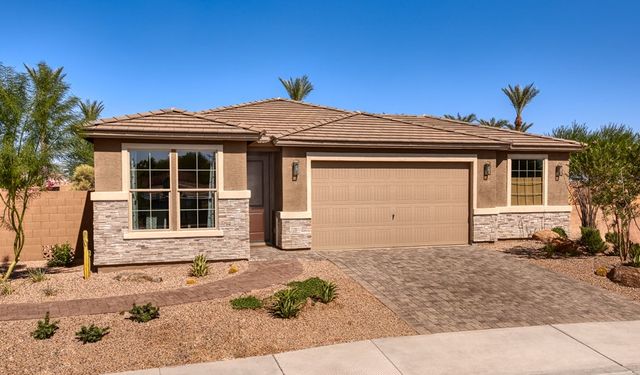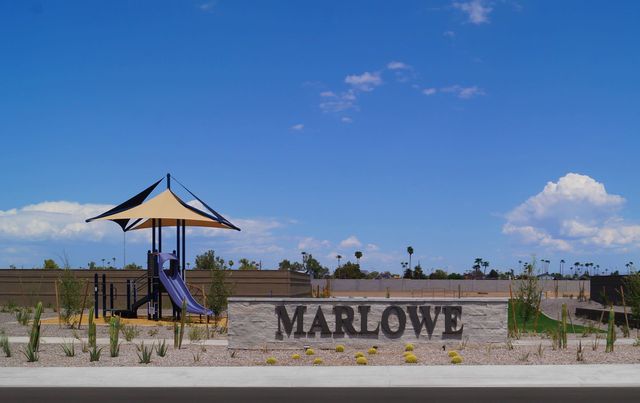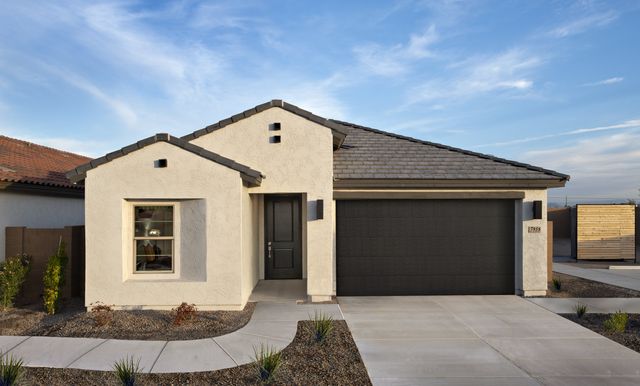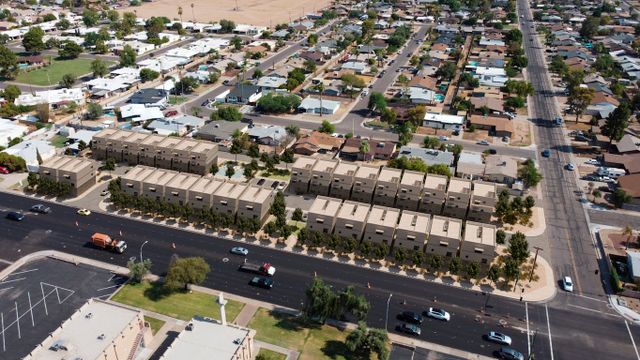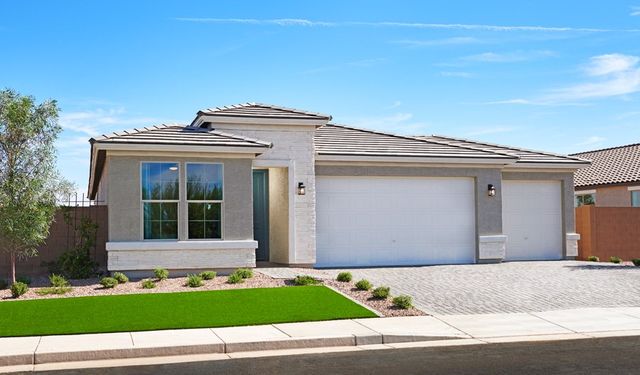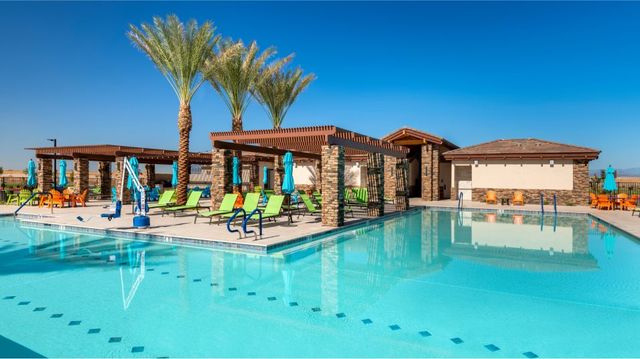Move-in Ready
$545,995
8326 N 54Th Lane, Glendale, AZ 85302
Slate Plan
4 bd · 3 ba · 1 story · 2,077 sqft
$545,995
Home Highlights
Garage
Primary Bedroom Downstairs
Patio
Primary Bedroom On Main
Carpet Flooring
Tile Flooring
Breakfast Area
Kitchen
Door Opener
Gas Heating
High Speed Internet Access
Playground
Double Vanity
Home Description
Explore this thoughtfully designed Slate floorplan, ready for quick move-in on a homesite boasting front yard landscaping and driveway/walkway pavers. Included features: an inviting covered, paver entry; a well-appointed kitchen offering 42'' white shaker cabinets with matte black hardware, quartz countertops, 2x8 backsplash, stainless-steel appliance suite, a center island with pendant lights, and a spacious walk-in pantry; an expansive great room with adjacent dining room; a lavish primary suite showcasing a generous walk-in closet and a private owner's bath with separate soaking tub and 4x16 tile shower, and dual sinks with cultured marble countertops; a convenient laundry; ; a guest bedroom featuring en-suite bathroom with step in shower. You'll also find a spacious covered patio, and a 2-car garage with 8' door and belt drive opener, as well as a garage service door. Find other desirable finishes, like 9x35" tile in the main living areas (carpet in bedrooms only), a convenient soft water loop in the garage, gas tankless hot water heater, and a gas stub at the patio. This home also offers ceiling fan prewire in all bedrooms, great room, and patio, plus much more.
Home Details
*Pricing and availability are subject to change.- Garage spaces:
- 2
- Property status:
- Move-in Ready
- Lot size (acres):
- 0.15
- Size:
- 2,077 sqft
- Stories:
- 1
- Beds:
- 4
- Baths:
- 3
- Fence:
- Block Fence
Construction Details
- Builder Name:
- Richmond American Homes
- Year Built:
- 2024
- Roof:
- Tile Roofing
Home Features & Finishes
- Appliances:
- Water Softener
- Construction Materials:
- StuccoWood Frame
- Flooring:
- Carpet FlooringTile Flooring
- Garage/Parking:
- Door OpenerGarage
- Interior Features:
- Double Vanity
- Kitchen:
- Kitchen Island
- Property amenities:
- Patio
- Rooms:
- Primary Bedroom On MainKitchenBreakfast AreaPrimary Bedroom Downstairs

Considering this home?
Our expert will guide your tour, in-person or virtual
Need more information?
Text or call (888) 486-2818
Utility Information
- Heating:
- Gas Heating
- Utilities:
- High Speed Internet Access
Seasons at Trevino II Community Details
Community Amenities
- Dining Nearby
- Playground
- Walking, Jogging, Hike Or Bike Trails
- Entertainment
- Shopping Nearby
Neighborhood Details
Glendale, Arizona
Maricopa County 85302
Schools in Glendale Union High School District
- Grades 09-12Publicglendale union high school district online learning academy1.4 mi4530 west northern avenue
GreatSchools’ Summary Rating calculation is based on 4 of the school’s themed ratings, including test scores, student/academic progress, college readiness, and equity. This information should only be used as a reference. NewHomesMate is not affiliated with GreatSchools and does not endorse or guarantee this information. Please reach out to schools directly to verify all information and enrollment eligibility. Data provided by GreatSchools.org © 2024
Average Home Price in 85302
Getting Around
7 nearby routes:
7 bus, 0 rail, 0 other
Air Quality
Noise Level
76
50Active100
A Soundscore™ rating is a number between 50 (very loud) and 100 (very quiet) that tells you how loud a location is due to environmental noise.
Taxes & HOA
- Tax Year:
- 2023
- HOA Name:
- Trevino HOA
- HOA fee:
- $30/monthly
- HOA fee requirement:
- Mandatory
- HOA fee includes:
- Common Area Maintenance
Estimated Monthly Payment
Recently Added Communities in this Area
Nearby Communities in Glendale
New Homes in Nearby Cities
More New Homes in Glendale, AZ
Listed by John Bargnesi, +14806240244
Richmond American Homes, MLS 6761610
Richmond American Homes, MLS 6761610
All information should be verified by the recipient and none is guaranteed as accurate by ARMLS
Read MoreLast checked Nov 18, 11:00 pm
