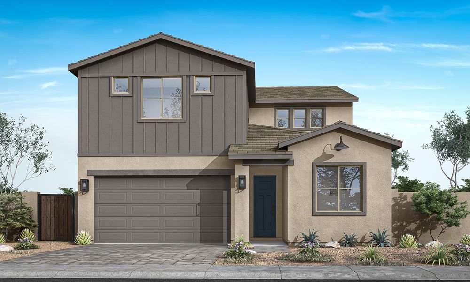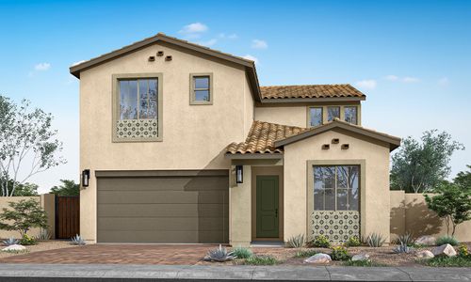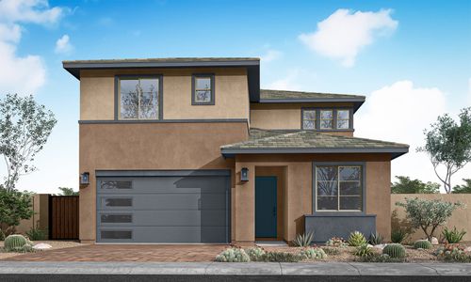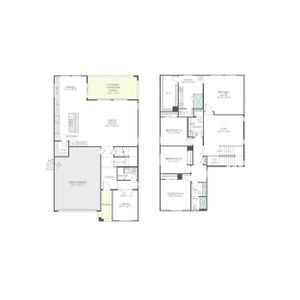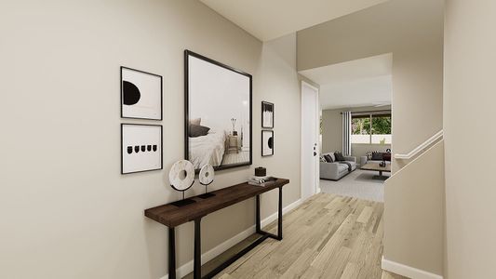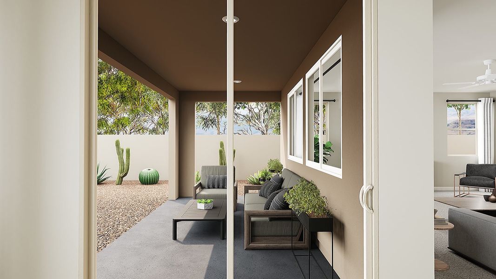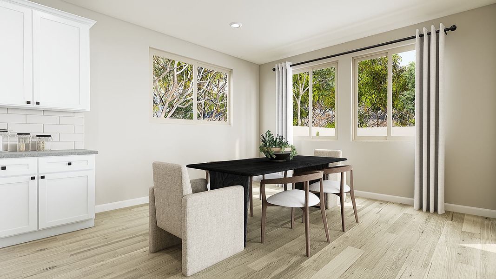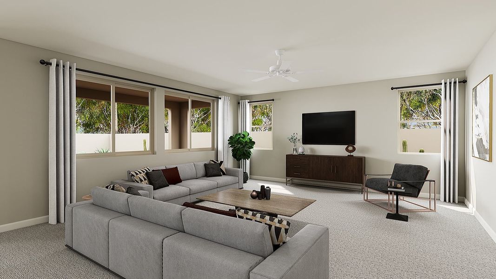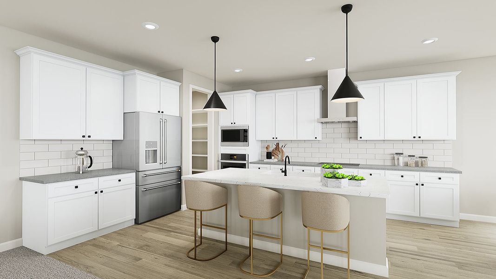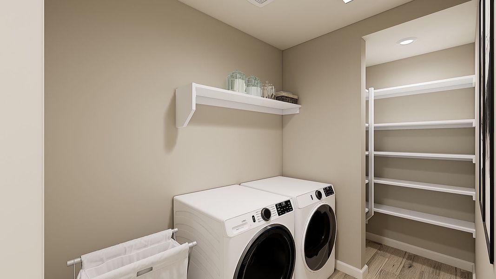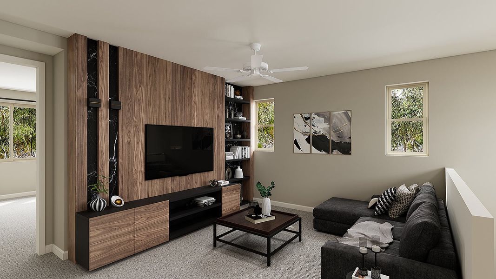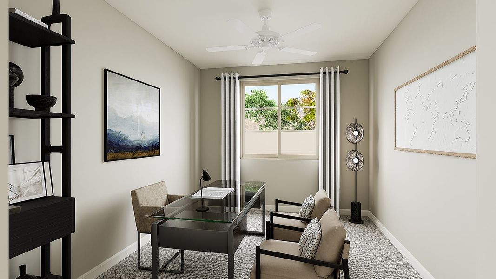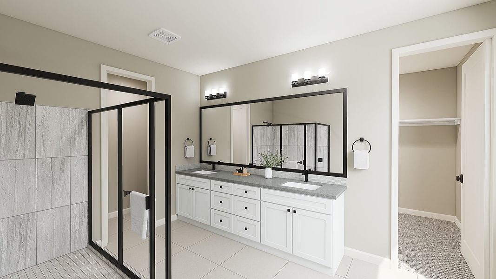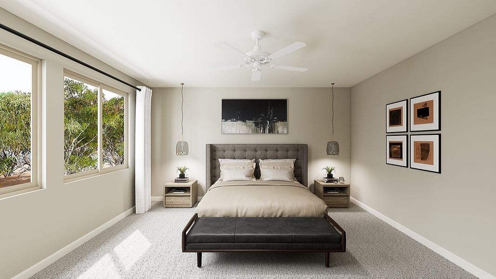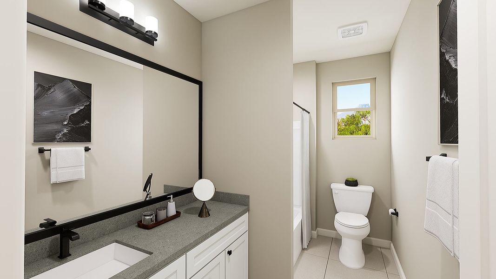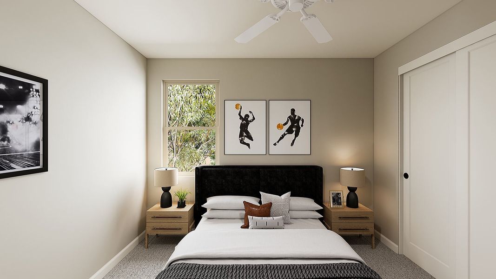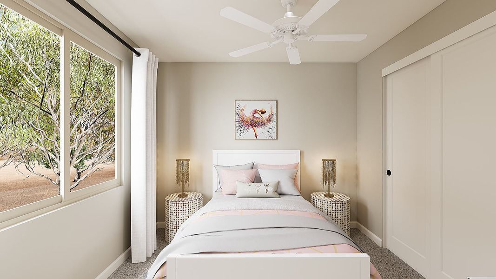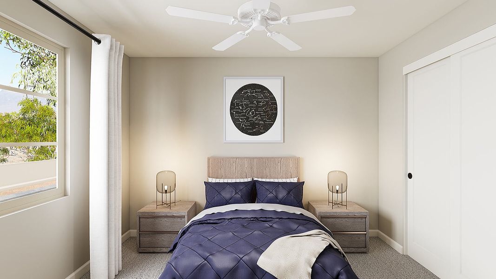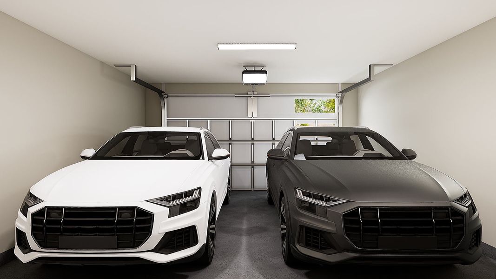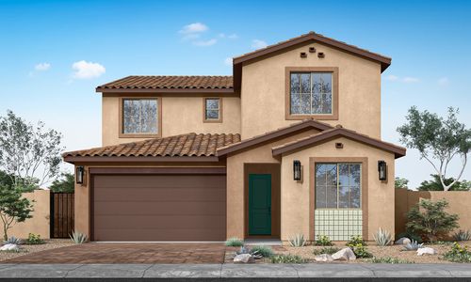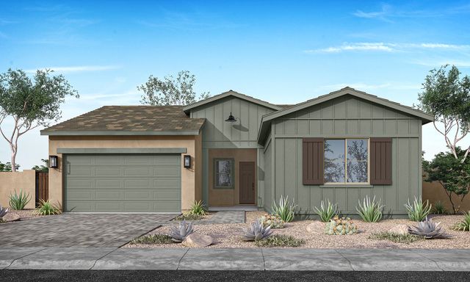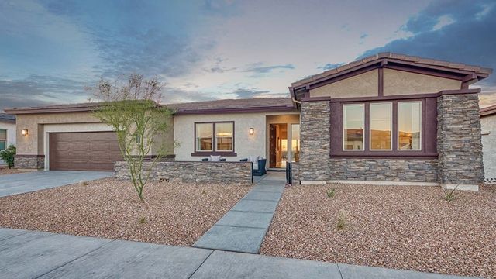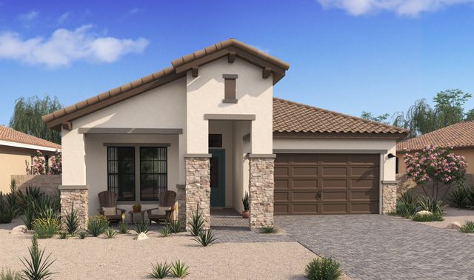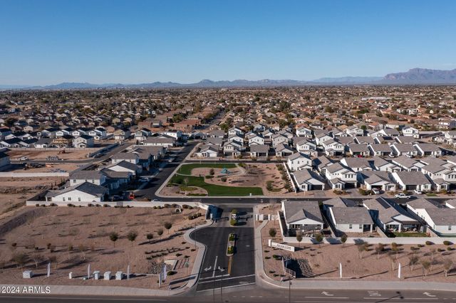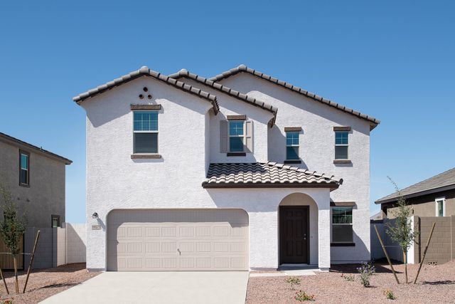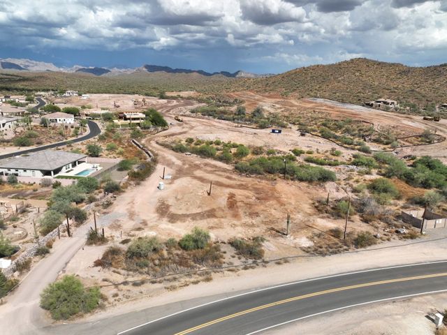Floor Plan
Laguna Plan 3513, 352 E. Tierra Ln., San Tan Valley, AZ 85140
4 bd · 2.5 ba · 2 stories · 2,852 sqft
Home Highlights
Garage
Attached Garage
Walk-In Closet
Utility/Laundry Room
Dining Room
Family Room
Porch
Kitchen
Primary Bedroom Upstairs
Loft
Playground
Plan Description
A full house feels fun, not frantic, in the Laguna plan, with a primary suite and three bedrooms plus laundry upstairs and an open concept great room downstairs that maximizes flow. The covered outdoor living can be extended so there’s plenty of space for BBQs and entertaining just beyond the great room, with options to open up the connection via dramatic sliding glass doors. Kitchen options include a 36 inch stovetop and double oven, while a walk-in pantry is standard. For privacy, an office is tucked off the foyer, and can become a fifth bedroom for a boomerang kid, live-in relatives, or guests. Upstairs, an open loft at the top of the stairs is both extra living space for big families and a buffer between the secondary bedrooms and the primary suite, located at the back of the house and boasting an immense walk-in closet and options to make the bath more spa-like with a drop-in tub or frameless shower. This home is Energy Star® certified and has an energy-efficient HERS Rating of 57.
Plan Details
*Pricing and availability are subject to change.- Name:
- Laguna Plan 3513
- Garage spaces:
- 2
- Property status:
- Floor Plan
- Size:
- 2,852 sqft
- Stories:
- 2
- Beds:
- 4
- Baths:
- 2.5
Construction Details
- Builder Name:
- Tri Pointe Homes
Home Features & Finishes
- Garage/Parking:
- GarageAttached Garage
- Interior Features:
- Walk-In ClosetFoyerPantryLoft
- Laundry facilities:
- Utility/Laundry Room
- Property amenities:
- Outdoor LivingPorch
- Rooms:
- KitchenDining RoomFamily RoomPrimary Bedroom Upstairs

Considering this home?
Our expert will guide your tour, in-person or virtual
Need more information?
Text or call (888) 486-2818
Lucent at Terraza Community Details
Community Amenities
- Playground
- Lake Access
- Outdoor Kitchen
- Walking, Jogging, Hike Or Bike Trails
- Event Lawn
- Fire Pit
Neighborhood Details
San Tan Valley, Arizona
Pinal County 85140
Schools in J. O. Combs Unified School District
GreatSchools’ Summary Rating calculation is based on 4 of the school’s themed ratings, including test scores, student/academic progress, college readiness, and equity. This information should only be used as a reference. NewHomesMate is not affiliated with GreatSchools and does not endorse or guarantee this information. Please reach out to schools directly to verify all information and enrollment eligibility. Data provided by GreatSchools.org © 2024
Average Home Price in 85140
Getting Around
Air Quality
Taxes & HOA
- Tax Rate:
- 1%
- HOA fee:
- N/A
