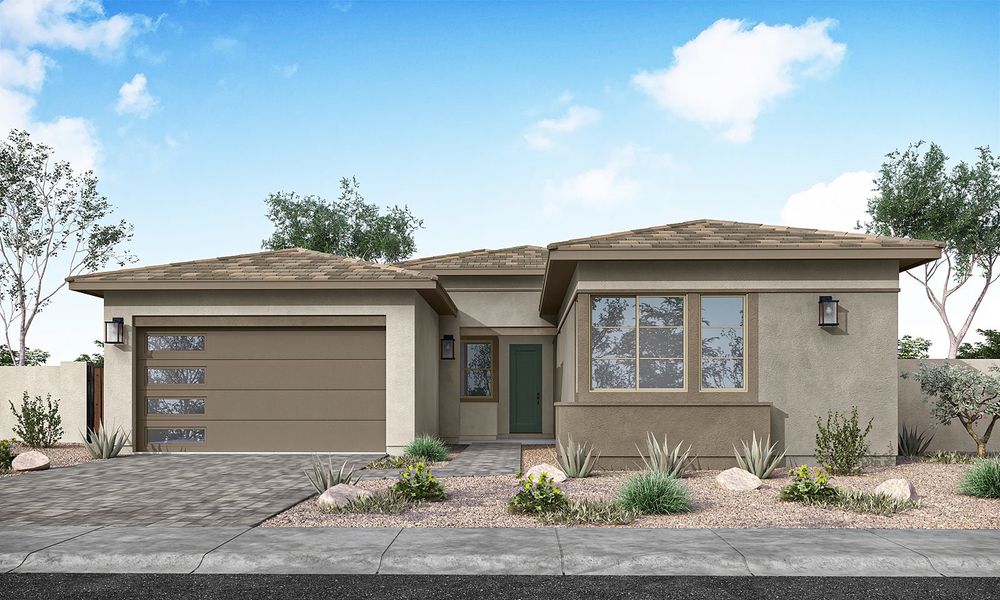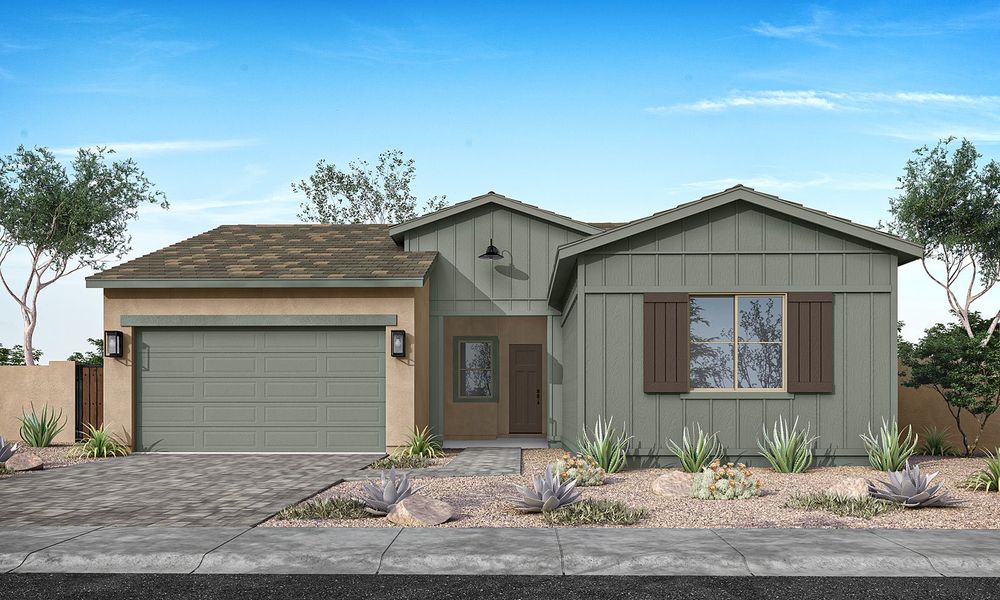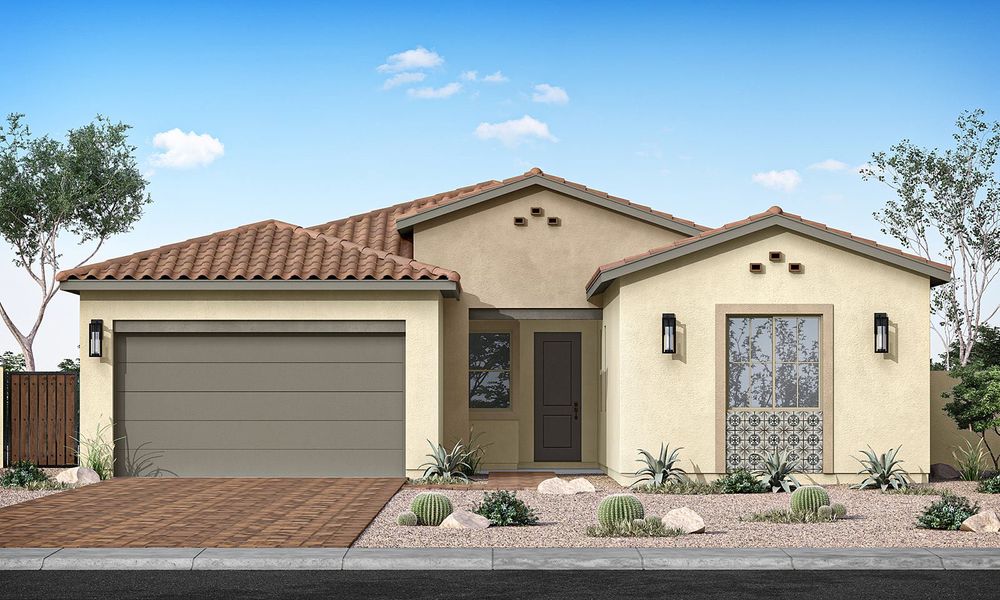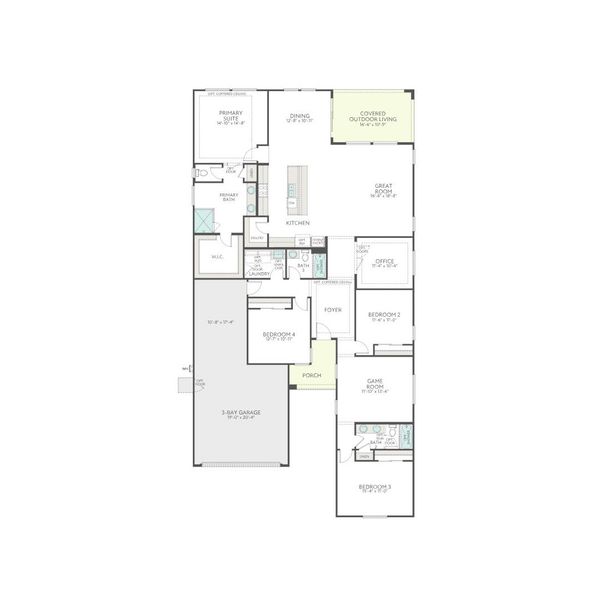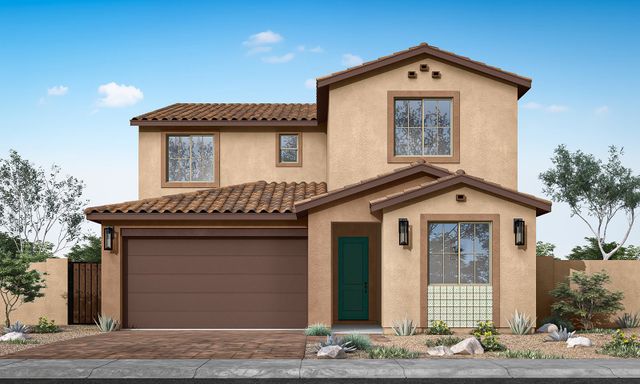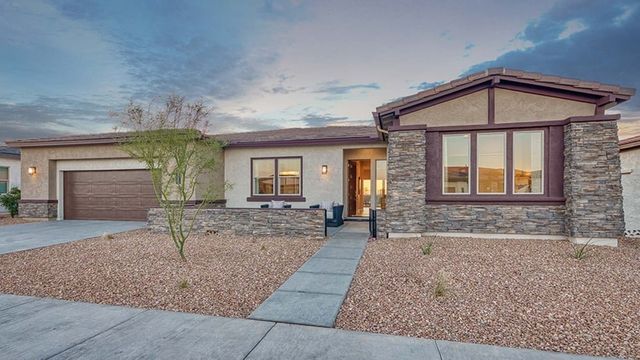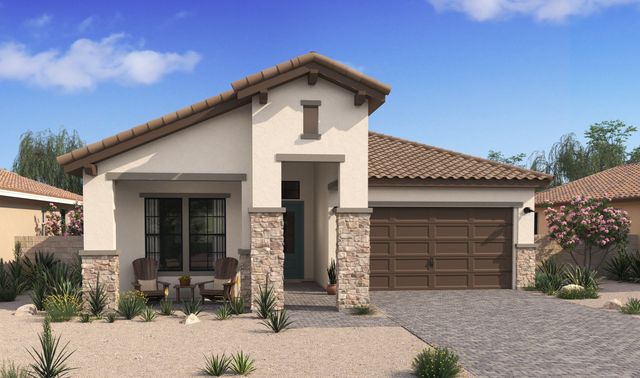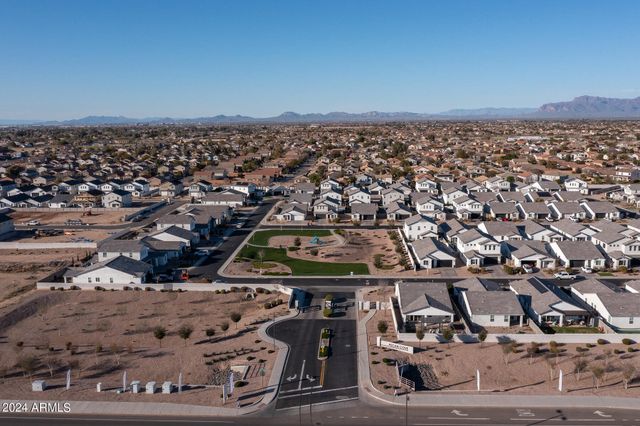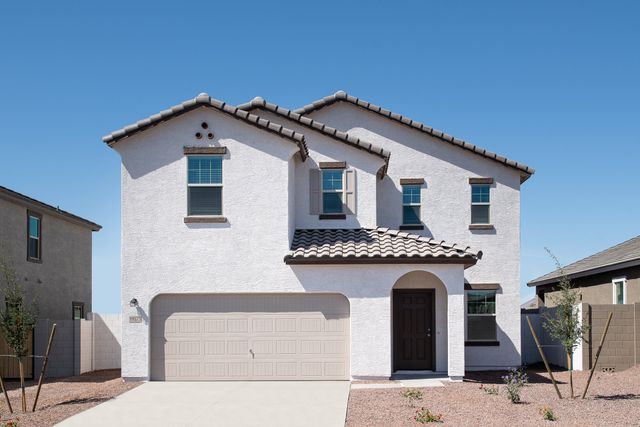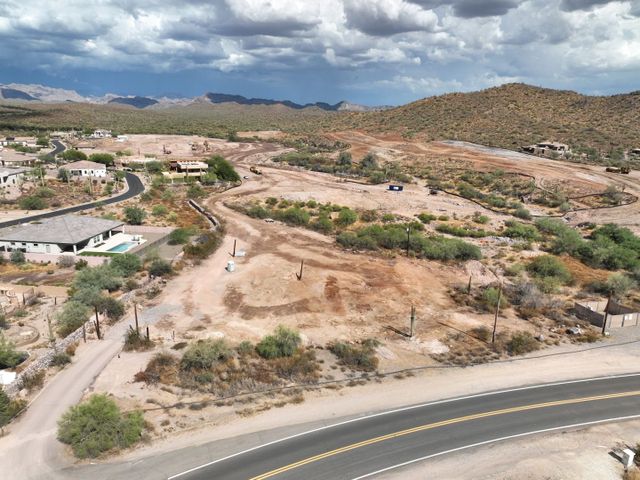Floor Plan
Aspen Plan 4512, 355 East Tierra Lane, San Tan Valley, AZ 85140
4 bd · 3 ba · 1 story · 2,621 sqft
Home Highlights
Garage
Attached Garage
Walk-In Closet
Primary Bedroom Downstairs
Utility/Laundry Room
Dining Room
Family Room
Porch
Patio
Primary Bedroom On Main
Office/Study
Kitchen
Game Room
Playground
Plan Description
The single-story Aspen plan makes everyday life more livable and inspiring, with touches and features to make home your favorite destination, like having bedrooms 2 and 3 separated by a game room where all the friends can hang out. Work-life balance is enhanced by a dedicated home office off the great room, with optional doors to open or close when privacy or circulation is the goal. The primary suite, dining room, and covered outdoor living at the back of the house can all be extended for extra square footage, and adding optional multi-panel sliding glass doors that meet at the corner seamlessly opens the dining room and great room up to your outside space for parties or enjoying indoor-outdoor flow. Working laundry into your daily routine is expedited by the laundry room’s placement right off the garage, so you can swap loads as you come and go. And the tandem 3-bay garage includes a storage space roomy enough to also house a home gym or workshop, to get more done in a day. This home is Energy Star® certified and has an energy-efficient HERS Rating of 56.
Plan Details
*Pricing and availability are subject to change.- Name:
- Aspen Plan 4512
- Garage spaces:
- 3
- Property status:
- Floor Plan
- Size:
- 2,621 sqft
- Stories:
- 1
- Beds:
- 4
- Baths:
- 3
Construction Details
- Builder Name:
- Tri Pointe Homes
Home Features & Finishes
- Garage/Parking:
- GarageAttached GarageTandem Parking
- Interior Features:
- Walk-In ClosetFoyerPantry
- Laundry facilities:
- Utility/Laundry Room
- Property amenities:
- PatioPorch
- Rooms:
- Primary Bedroom On MainKitchenGame RoomOffice/StudyDining RoomFamily RoomOpen Concept FloorplanPrimary Bedroom Downstairs

Considering this home?
Our expert will guide your tour, in-person or virtual
Need more information?
Text or call (888) 486-2818
Solstice at Terraza Community Details
Community Amenities
- Dining Nearby
- Playground
- Lake Access
- Gated Community
- Park Nearby
- Outdoor Kitchen
- Open Greenspace
- Walking, Jogging, Hike Or Bike Trails
- Event Lawn
- Fire Pit
- Entertainment
- Shopping Nearby
Neighborhood Details
San Tan Valley, Arizona
Pinal County 85140
Schools in J. O. Combs Unified School District
GreatSchools’ Summary Rating calculation is based on 4 of the school’s themed ratings, including test scores, student/academic progress, college readiness, and equity. This information should only be used as a reference. NewHomesMate is not affiliated with GreatSchools and does not endorse or guarantee this information. Please reach out to schools directly to verify all information and enrollment eligibility. Data provided by GreatSchools.org © 2024
Average Home Price in 85140
Getting Around
Air Quality
Taxes & HOA
- HOA fee:
- N/A
