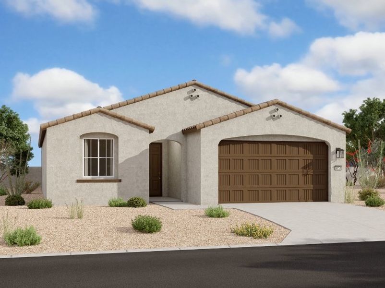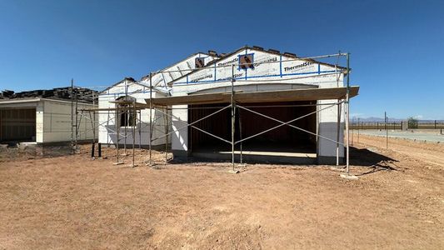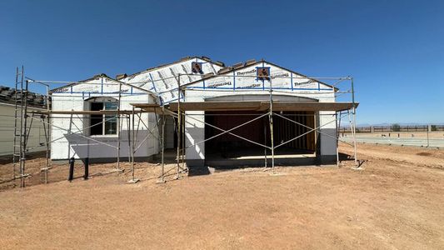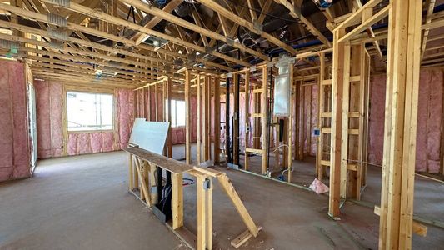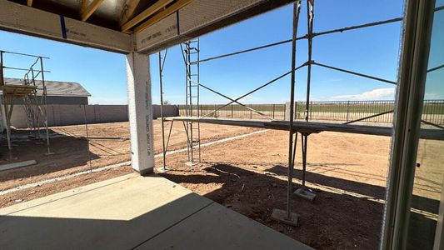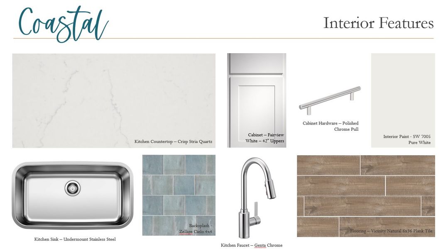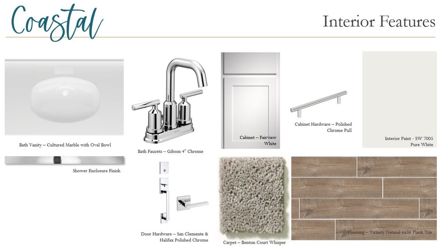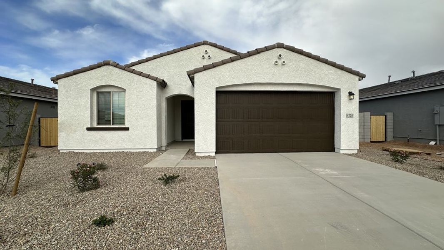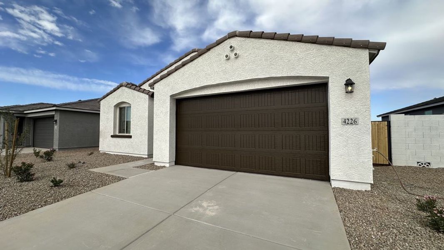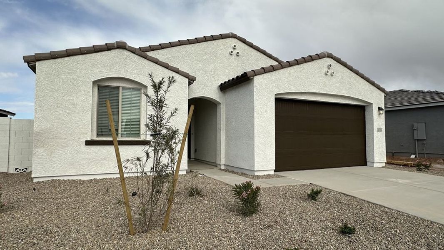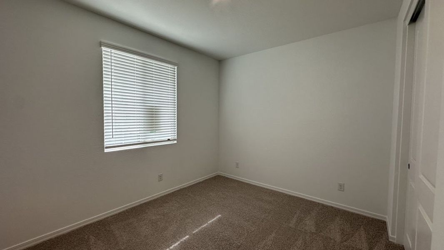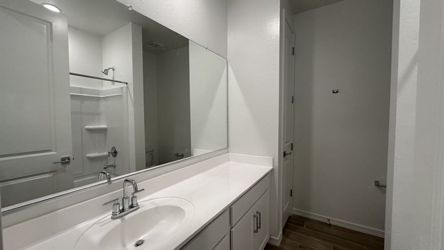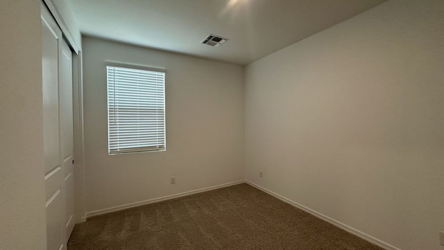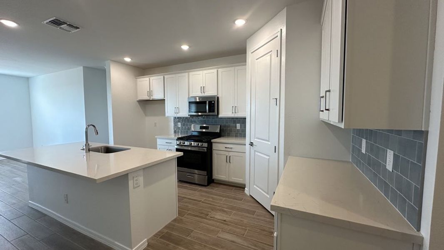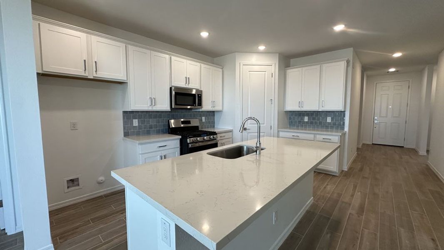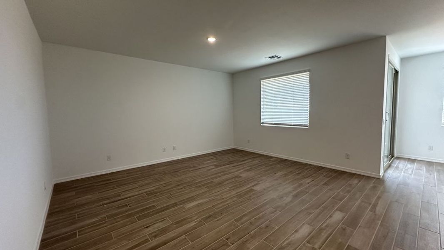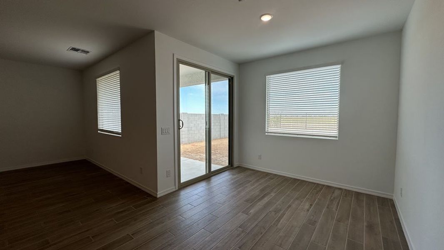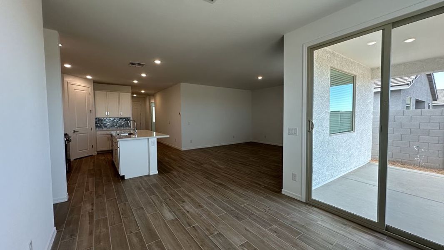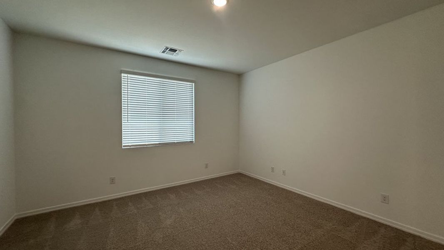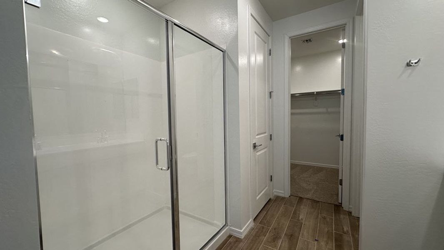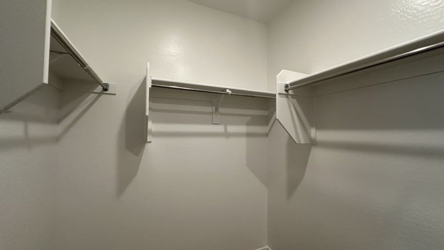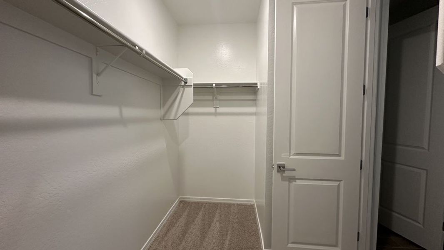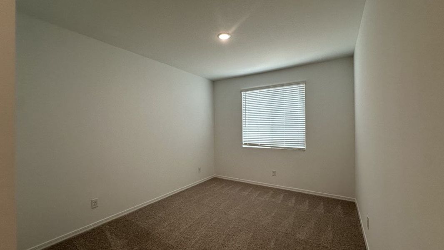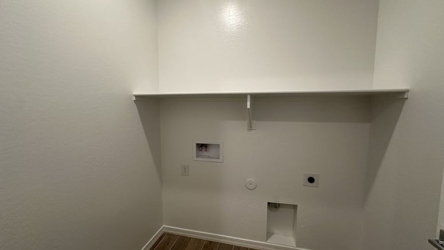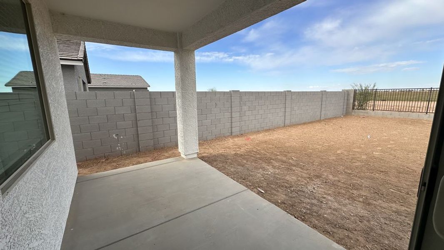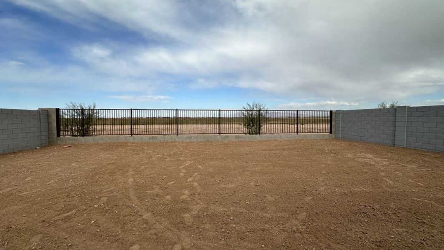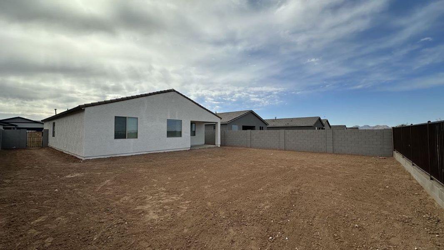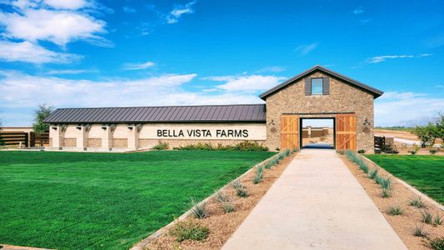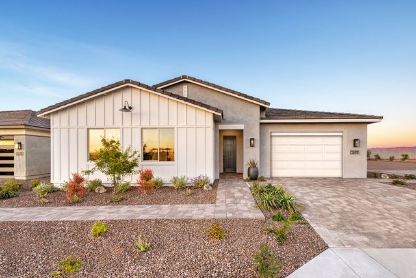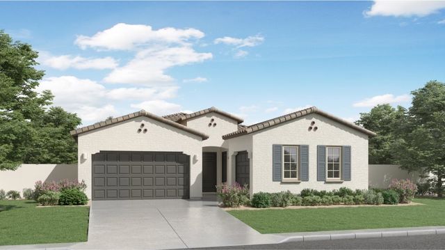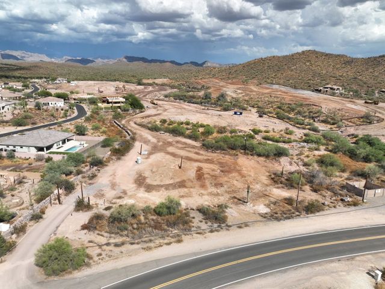Move-in Ready
$419,990
4226 E Bradford Ave, San Tan Valley, AZ 85140
Marigold Homeplan Plan
3 bd · 2 ba · 1 story · 1,779 sqft
$419,990
Home Highlights
Garage
Attached Garage
Walk-In Closet
Primary Bedroom Downstairs
Utility/Laundry Room
Dining Room
Family Room
Primary Bedroom On Main
Kitchen
Community Pool
Playground
Home Description
Welcome to this stunning single-story home featuring the thoughtfully designed Marigold floor plan, where modern elegance meets everyday comfort. The exterior showcases beautiful desert landscaping and a welcoming covered entryway that draws you inside. As you step through the front door, you're greeted by a spacious foyer with upgraded 8' doors throughout the home, adding a touch of grandeur. To the left, two well-appointed secondary bedrooms share a full bath, perfect for family or guests, and a cozy den offers a versatile space for a home office or reading nook. The heart of the home opens up into a bright and expansive great room, seamlessly connected to the dining area and gourmet kitchen. The kitchen is a true chef’s dream, boasting stainless steel gas appliances, Crisp Stria Quartz countertops, Fairview White cabinetry with 42-inch uppers, polished chrome hardware, a Genta Chrome faucet, and a Zellige Cielo tile backsplash, all exuding coastal charm. Rich Vicinity Natural plank tile flooring flows throughout the main living spaces, while 2" white horizontal fauxwood blinds on the windows provide both privacy and style. Perfect for entertaining, the open living area extends to a covered patio, ideal for outdoor gatherings or peaceful relaxation. The owner’s suite is a tranquil retreat, featuring large windows that flood the room with natural light, an ensuite bathroom with dual vanities, a walk-in shower, and a generous walk-in closet. Additional highlights include a functional laundry room with built-in shelving, a 2-car garage with a convenient garage door opener, and ample storage space. This Marigold floor plan, with its coastal-inspired finishes and thoughtful upgrades, is the perfect blend of sophistication and functionality, making it an exceptional place to call home. Walking distance from tot lots, a year-round heated community pool, soccer field, and sand volleyball courts as well as no neighbors behind for added piece of mind and beautiful mountain views.
Home Details
*Pricing and availability are subject to change.- Garage spaces:
- 2
- Property status:
- Move-in Ready
- Size:
- 1,779 sqft
- Stories:
- 1
- Beds:
- 3
- Baths:
- 2
Construction Details
- Builder Name:
- Ashton Woods
Home Features & Finishes
- Garage/Parking:
- GarageAttached Garage
- Interior Features:
- Walk-In Closet
- Laundry facilities:
- Utility/Laundry Room
- Rooms:
- Primary Bedroom On MainKitchenDining RoomFamily RoomPrimary Bedroom Downstairs

Considering this home?
Our expert will guide your tour, in-person or virtual
Need more information?
Text or call (888) 486-2818
Bella Vista Farms Community Details
Community Amenities
- Dining Nearby
- Playground
- Community Pool
- Basketball Court
- Picnic Area
- Sand Volleyball Court
- Soccer Field
- Amphitheater
- Shopping Nearby
Neighborhood Details
San Tan Valley, Arizona
Pinal County 85140
Schools in Florence Unified School District
GreatSchools’ Summary Rating calculation is based on 4 of the school’s themed ratings, including test scores, student/academic progress, college readiness, and equity. This information should only be used as a reference. NewHomesMate is not affiliated with GreatSchools and does not endorse or guarantee this information. Please reach out to schools directly to verify all information and enrollment eligibility. Data provided by GreatSchools.org © 2024
Average Home Price in 85140
Getting Around
Air Quality
Noise Level
99
50Calm100
A Soundscore™ rating is a number between 50 (very loud) and 100 (very quiet) that tells you how loud a location is due to environmental noise.
Taxes & HOA
- Tax Year:
- 2023
- HOA Name:
- Associate Asset Management
- HOA fee:
- $95/monthly
- HOA fee requirement:
- Mandatory
