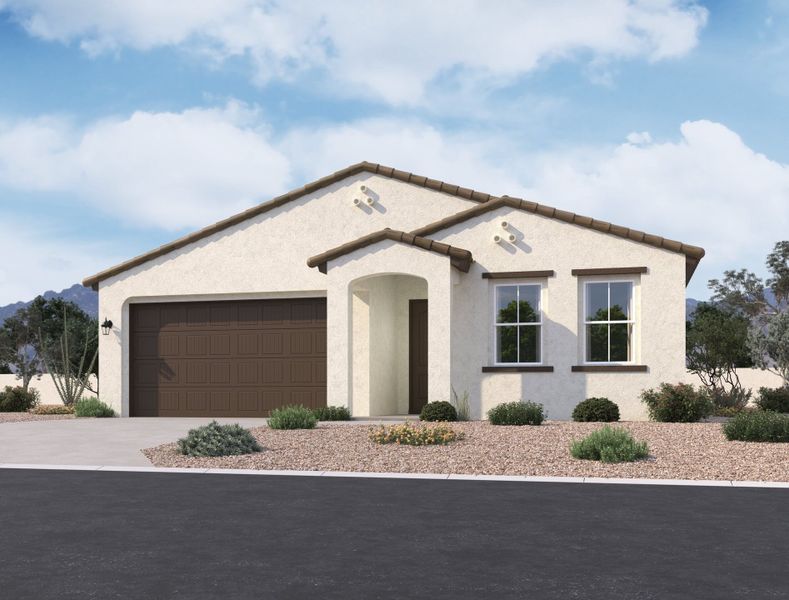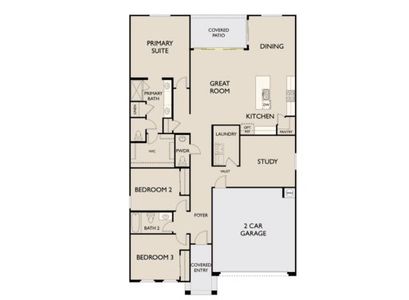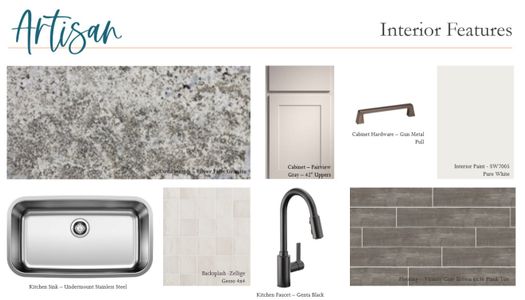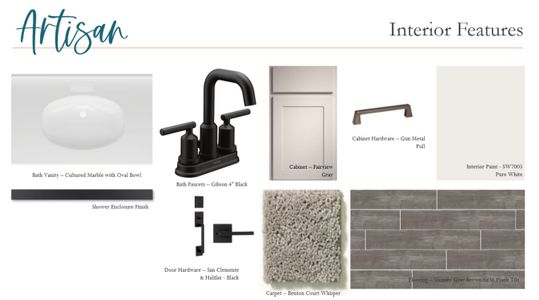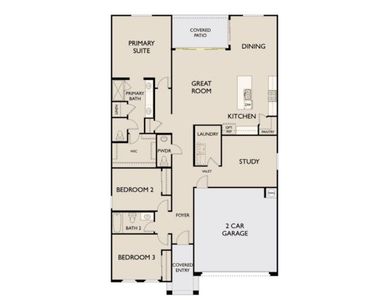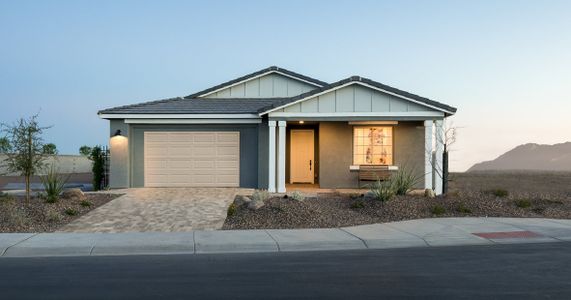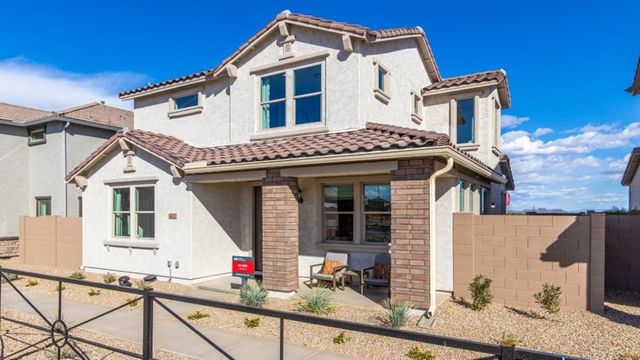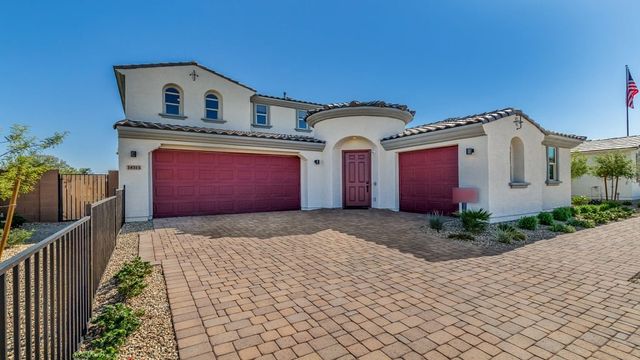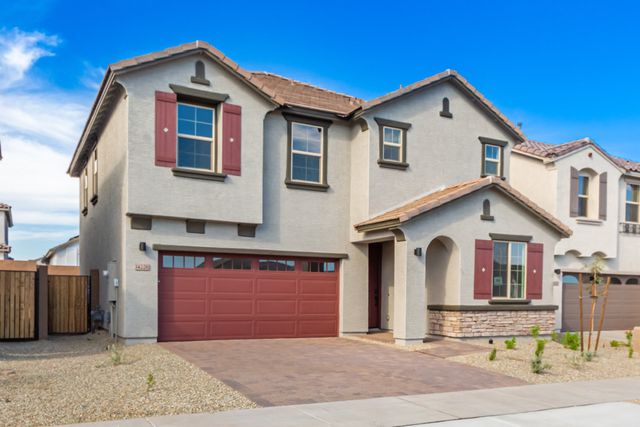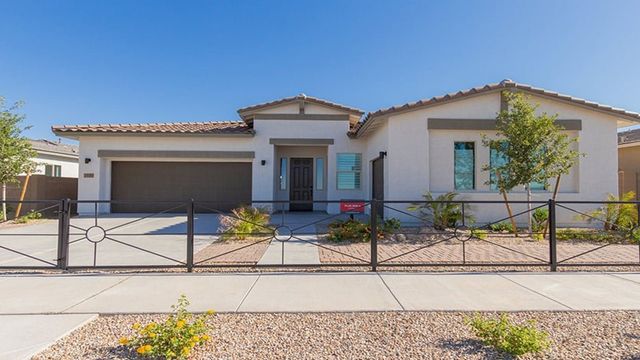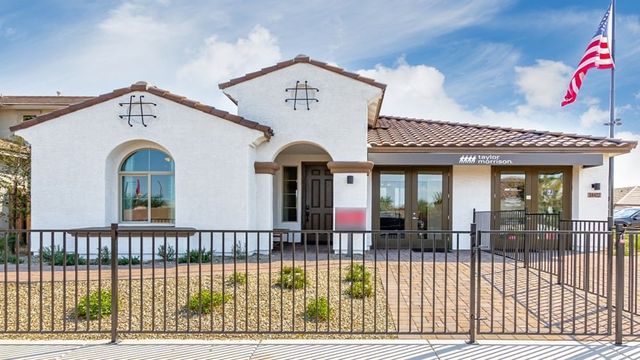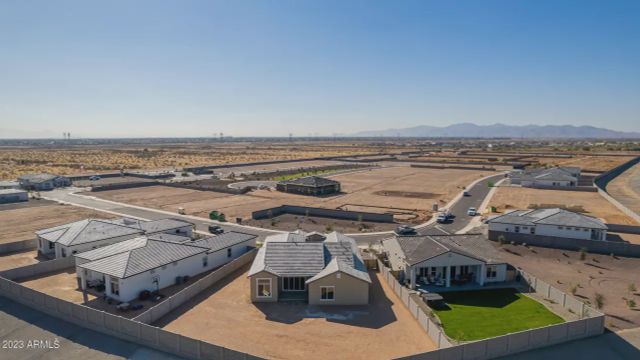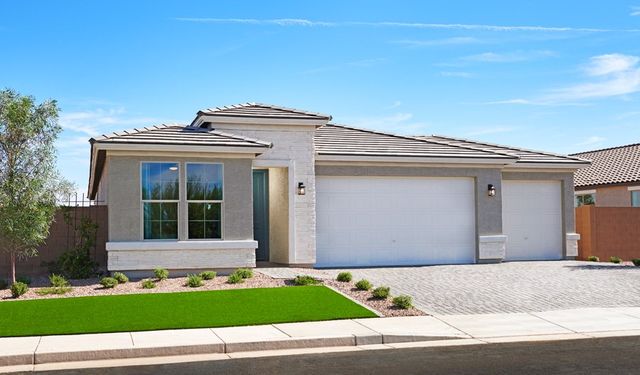Under Construction
$602,990
7606 W Smoketree Dr, Peoria, AZ 85383
Larkspur Homeplan Plan
3 bd · 2.5 ba · 1 story · 1,953 sqft
$602,990
Home Highlights
Garage
Attached Garage
Walk-In Closet
Primary Bedroom Downstairs
Utility/Laundry Room
Dining Room
Family Room
Porch
Primary Bedroom On Main
Kitchen
Home Description
Discover the captivating Larkspur floorplan in this stunning single-story residence, boasting 1,953 square feet of elegant and functional living space. Designed with both comfort and style in mind, this home features three generously sized bedrooms and two and a half modern baths, providing ample room for relaxation and privacy. Additionally, a versatile den offers endless possibilities—ideal for a dedicated home office, a cozy reading nook, or an entertainment area for guest and friends. At the heart of the home lies a stylish kitchen that is sure to impress any culinary enthusiast. It showcases sleek gray cabinets that beautifully complement the contemporary design, a stainless steel sink tub for easy cleanup, and a striking granite island that serves as both a functional workspace and an inviting gathering spot for entertaining guests. The open-concept layout creates a seamless flow into the adjoining living and dining areas, enhancing the overall ambiance of the space. Enhancing the modern aesthetic throughout, gray-brown plank tile flows effortlessly from room to room, providing a sophisticated backdrop that is both stylish and easy to maintain. Step outside to your covered patio, a tranquil retreat perfect for savoring your morning coffee or hosting lively evening gatherings under the stars. This outdoor space extends your living area, making it an ideal spot for relaxation and entertainment. For added convenience, the attached two-car garage not only provides ample storage for your vehicles but also offers additional space for outdoor gear, tools, and more. This thoughtfully designed home seamlessly blends modern elegance with everyday functionality, making it the perfect sanctuary for your lifestyle.
Home Details
*Pricing and availability are subject to change.- Garage spaces:
- 2
- Property status:
- Under Construction
- Size:
- 1,953 sqft
- Stories:
- 1
- Beds:
- 3
- Baths:
- 2.5
Construction Details
- Builder Name:
- Ashton Woods
- Completion Date:
- January, 2025
Home Features & Finishes
- Garage/Parking:
- GarageAttached Garage
- Interior Features:
- Walk-In Closet
- Laundry facilities:
- Utility/Laundry Room
- Property amenities:
- Porch
- Rooms:
- Primary Bedroom On MainKitchenDining RoomFamily RoomOpen Concept FloorplanPrimary Bedroom Downstairs

Considering this home?
Our expert will guide your tour, in-person or virtual
Need more information?
Text or call (888) 486-2818
Retreat at Aloravita Community Details
Community Amenities
- Dog Park
- Lake Access
- Park Nearby
- Sport Facility
- Walking, Jogging, Hike Or Bike Trails
- Recreational Facilities
- Entertainment
- Shopping Nearby
Neighborhood Details
Peoria, Arizona
Maricopa County 85383
Schools in Peoria Unified School District
GreatSchools’ Summary Rating calculation is based on 4 of the school’s themed ratings, including test scores, student/academic progress, college readiness, and equity. This information should only be used as a reference. NewHomesMate is not affiliated with GreatSchools and does not endorse or guarantee this information. Please reach out to schools directly to verify all information and enrollment eligibility. Data provided by GreatSchools.org © 2024
Average Home Price in 85383
Getting Around
Air Quality
Taxes & HOA
- Tax Year:
- 2024
- Tax Rate:
- 1%
- HOA Name:
- Aloravita
- HOA fee:
- $90/monthly
- HOA fee requirement:
- Mandatory
