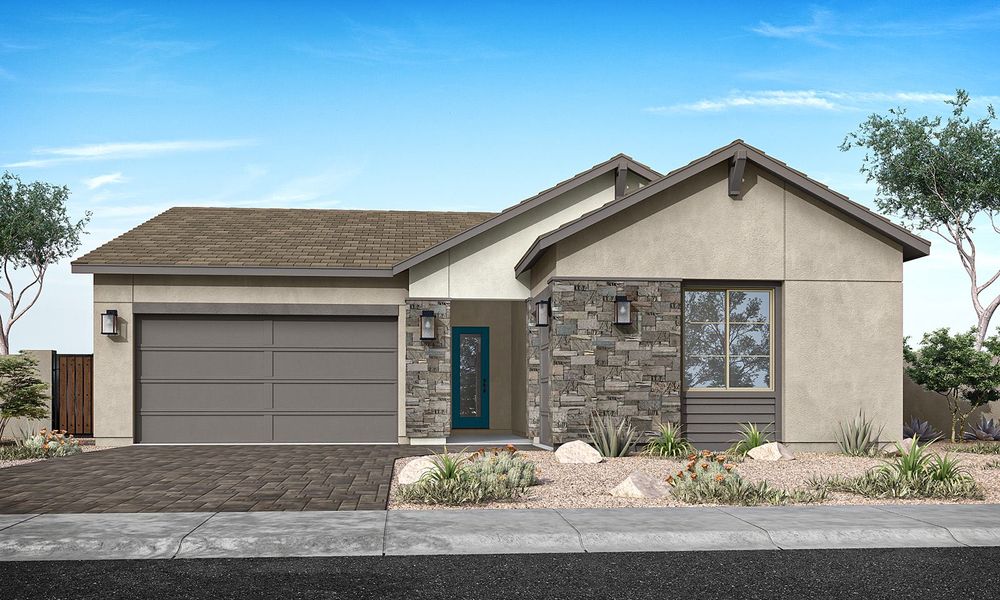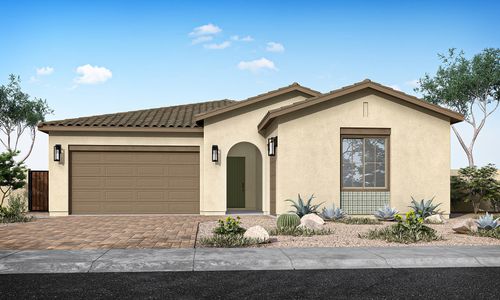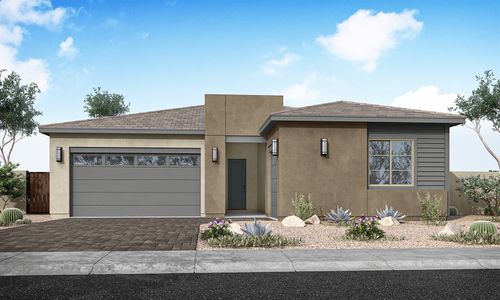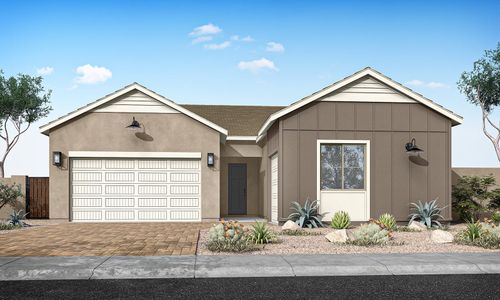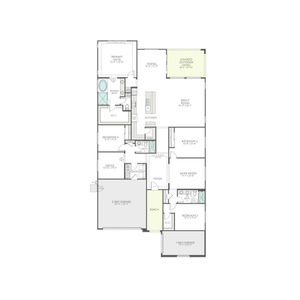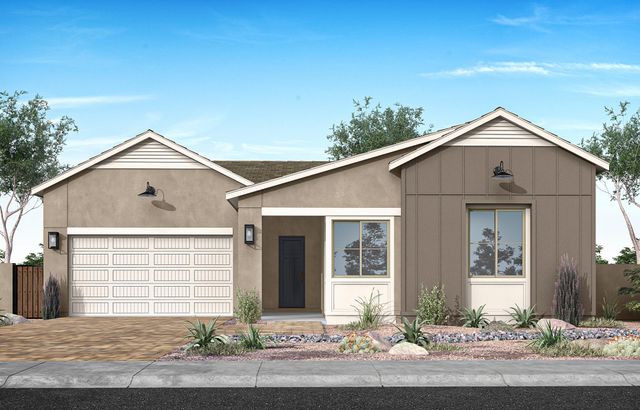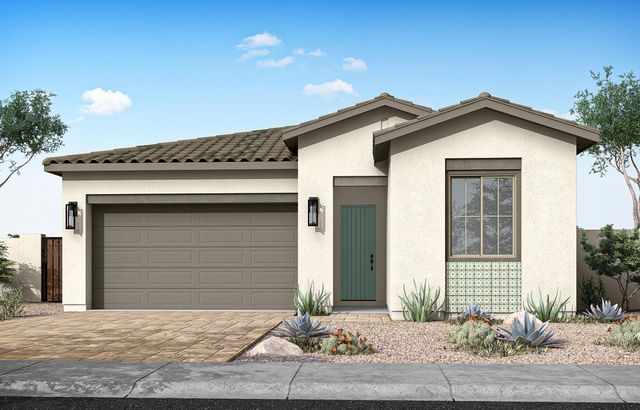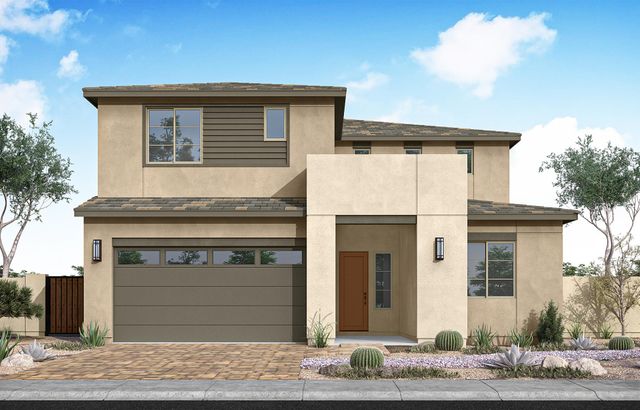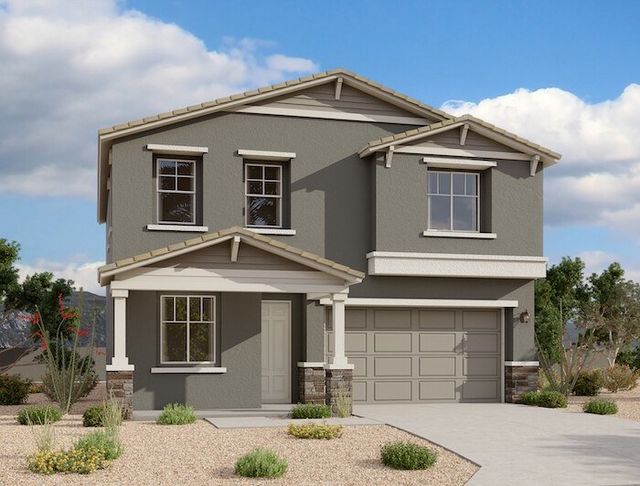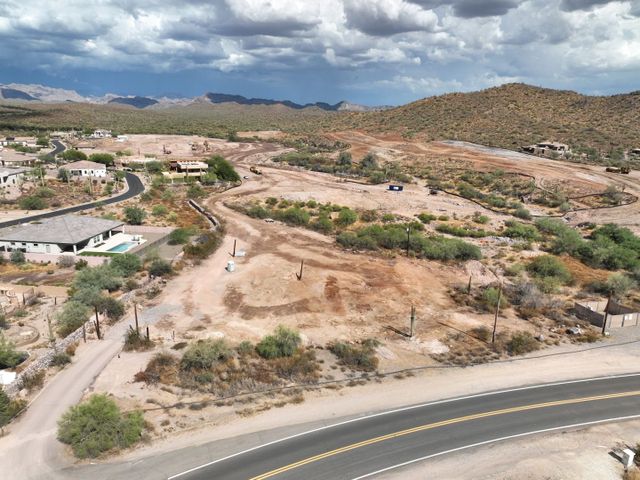Floor Plan
Elden Plan 4505, 2277 E Beldi Ct, San Tan Valley, AZ 85140
4 bd · 3 ba · 1 story · 2,722 sqft
Home Highlights
Garage
Attached Garage
Walk-In Closet
Primary Bedroom Downstairs
Utility/Laundry Room
Dining Room
Family Room
Porch
Primary Bedroom On Main
Office/Study
Kitchen
Game Room
Community Pool
Playground
Plan Description
Whether you’ve got older kids or live-in family members, or both—today, or someday—the single-story Elden plan finds ingenious ways to keep you all together while providing the infrastructure to keep life humming, like a walk-in pantry, centralized laundry, and separated single and 2-bay garages sharing the driveway. The primary suite is in one zone at the back of the house, with an optional frameless shower in the walk-through bath leading to the big walk-in closet. Bedrooms 2 and 3 are connected—and separated—by a game room. Over the years, its personality can change. Or, convert the game room and front bedroom to a separate-but-connected GenSmart® Suite, with an optional kitchenette in the living space plus a walk-in closet and storage in the bedroom. Grandparents, boomerang kids, houseguests—it’s easy to imagine multiple uses. And if having a home office, located in its own productivity-enhancing nook, isn’t on your wish list but another standalone bedroom space is, let it go and gain a bigger sleeping space and a full bath, plus an expanded laundry. For a full house, extend the dining and covered outdoor living spaces and make the kitchen and great room feel even more open. This home is Energy Star® certified and has an energy-efficient HERS Rating of 55.
Plan Details
*Pricing and availability are subject to change.- Name:
- Elden Plan 4505
- Garage spaces:
- 3
- Property status:
- Floor Plan
- Size:
- 2,722 sqft
- Stories:
- 1
- Beds:
- 4
- Baths:
- 3
Construction Details
- Builder Name:
- Tri Pointe Homes
Home Features & Finishes
- Garage/Parking:
- GarageAttached Garage
- Interior Features:
- Walk-In ClosetFoyerPantry
- Laundry facilities:
- Utility/Laundry Room
- Property amenities:
- Covered Outdoor LivingPorch
- Rooms:
- Primary Bedroom On MainKitchenGame RoomOffice/StudyDining RoomFamily RoomPrimary Bedroom Downstairs

Considering this home?
Our expert will guide your tour, in-person or virtual
Need more information?
Text or call (888) 486-2818
Molino at Soleo Community Details
Community Amenities
- Playground
- Lake Access
- Sport Court
- Community Pool
- Park Nearby
- Picnic Area
- Splash Pad
- Bocce Field
- Event Lawn
- Fire Pit
Neighborhood Details
San Tan Valley, Arizona
Pinal County 85140
Schools in J. O. Combs Unified School District
GreatSchools’ Summary Rating calculation is based on 4 of the school’s themed ratings, including test scores, student/academic progress, college readiness, and equity. This information should only be used as a reference. NewHomesMate is not affiliated with GreatSchools and does not endorse or guarantee this information. Please reach out to schools directly to verify all information and enrollment eligibility. Data provided by GreatSchools.org © 2024
Average Home Price in 85140
Getting Around
Air Quality
Taxes & HOA
- HOA fee:
- N/A
