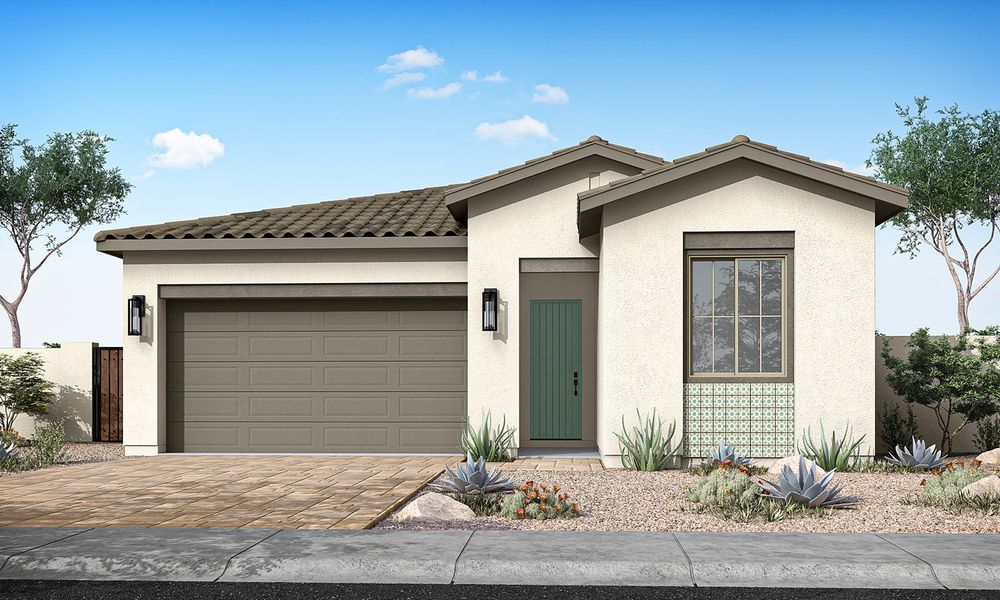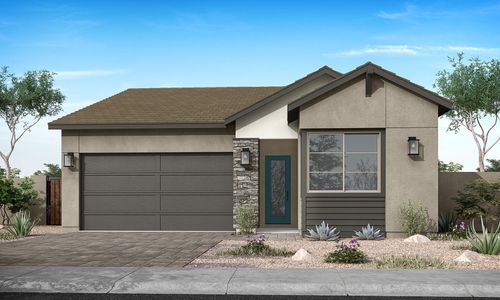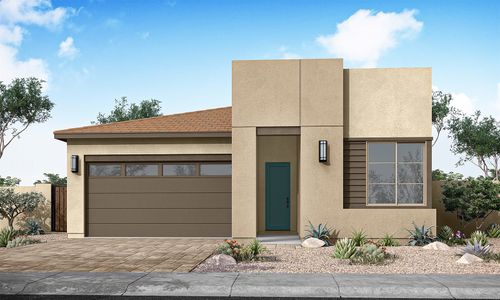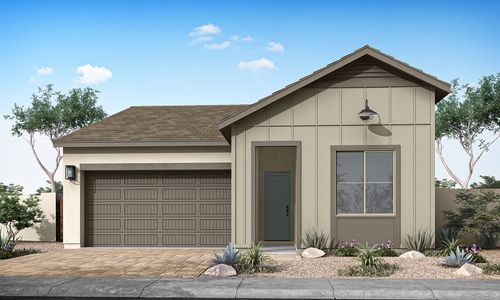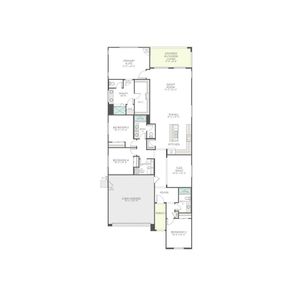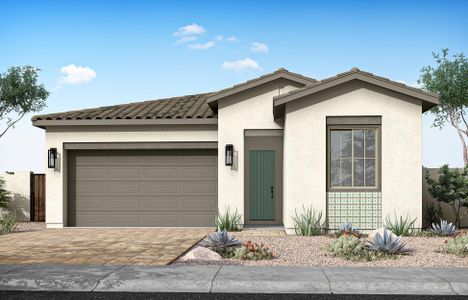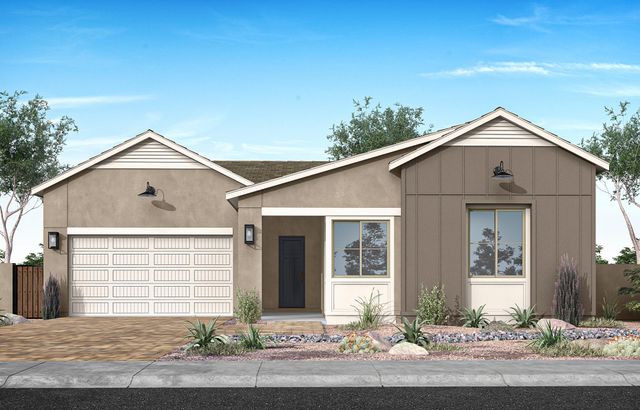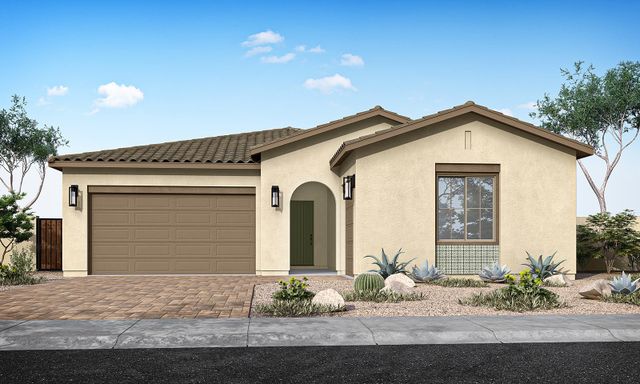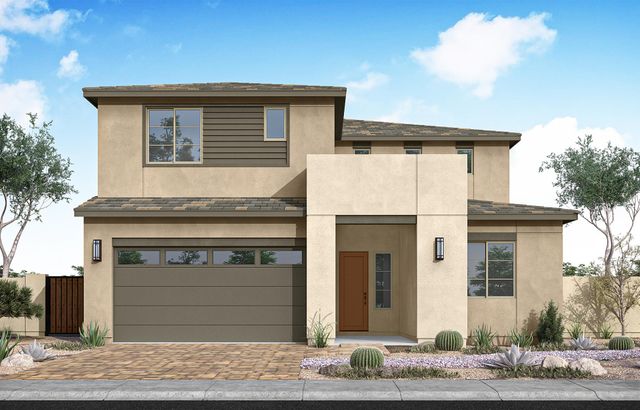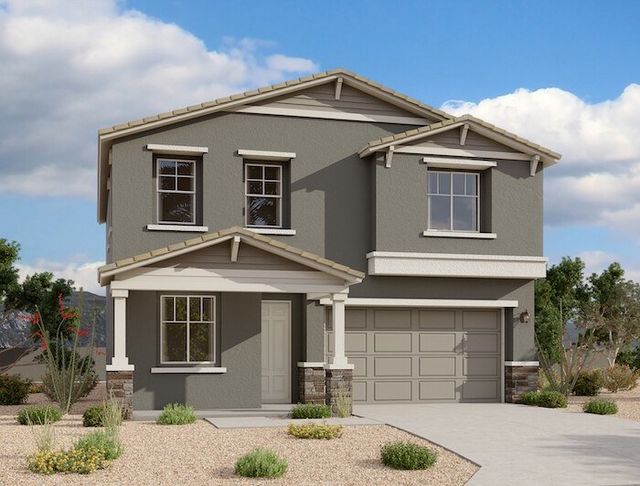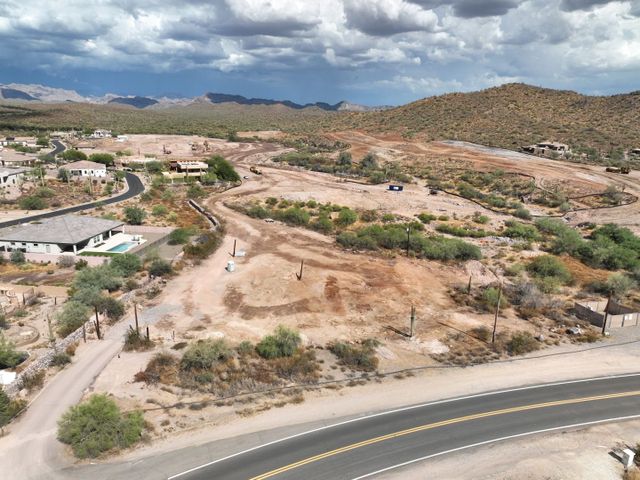Floor Plan
Artesa Plan 3515, 2199 E Beldi Ct, San Tan Valley, AZ 85140
4 bd · 3 ba · 1 story · 2,105 sqft
Home Highlights
Garage
Attached Garage
Walk-In Closet
Primary Bedroom Downstairs
Utility/Laundry Room
Dining Room
Family Room
Porch
Primary Bedroom On Main
Kitchen
Community Pool
Flex Room
Playground
Plan Description
Everyone feels at home in the single-story Artesa plan. Bedrooms 3 and 4 cluster with a shared bath and the laundry creating a little zone of privacy, while bedroom 2 is truly independent at the front of the house with its own full bath, perfect for an oldest child or welcoming guests for the weekend. An adjacent flex space is a hang-out zone separate from the rest of the house. Make spa vibes in the primary suite by adding a frameless shower or drop-in tub, or enjoy linen storage to augment the big walk-in closet. Open-plan flow brings everyone together in the dining and great room, with sliding door options that create a seamless transition to covered outdoor living for extra breezy space. You can right-size the kitchen for your needs, with a 30 inch cooktop option paired with a microwave/oven combo, or a 36 inch cooktop and double oven for cooking for crowds. This home is Energy Star® certified and has an energy-efficient HERS Rating of 52.
Plan Details
*Pricing and availability are subject to change.- Name:
- Artesa Plan 3515
- Garage spaces:
- 2
- Property status:
- Floor Plan
- Size:
- 2,105 sqft
- Stories:
- 1
- Beds:
- 4
- Baths:
- 3
Construction Details
- Builder Name:
- Tri Pointe Homes
Home Features & Finishes
- Garage/Parking:
- GarageAttached Garage
- Interior Features:
- Walk-In ClosetFoyerPantry
- Laundry facilities:
- Utility/Laundry Room
- Property amenities:
- Covered Outdoor LivingPorch
- Rooms:
- Flex RoomPrimary Bedroom On MainKitchenDining RoomFamily RoomPrimary Bedroom Downstairs

Considering this home?
Our expert will guide your tour, in-person or virtual
Need more information?
Text or call (888) 486-2818
Arietta at Soleo Community Details
Community Amenities
- Playground
- Lake Access
- Fitness Center/Exercise Area
- Gated Community
- Community Pool
- Park Nearby
- Event Lawn
- Fire Pit
Neighborhood Details
San Tan Valley, Arizona
Pinal County 85140
Schools in J. O. Combs Unified School District
GreatSchools’ Summary Rating calculation is based on 4 of the school’s themed ratings, including test scores, student/academic progress, college readiness, and equity. This information should only be used as a reference. NewHomesMate is not affiliated with GreatSchools and does not endorse or guarantee this information. Please reach out to schools directly to verify all information and enrollment eligibility. Data provided by GreatSchools.org © 2024
Average Home Price in 85140
Getting Around
Air Quality
Taxes & HOA
- HOA fee:
- N/A
