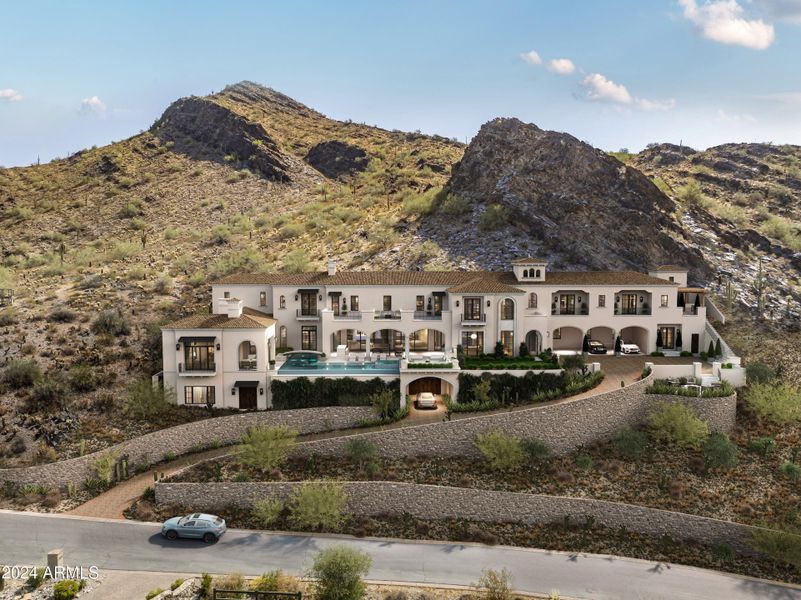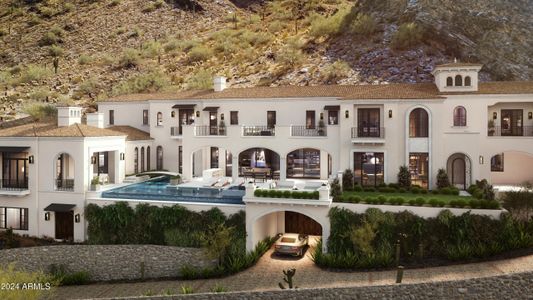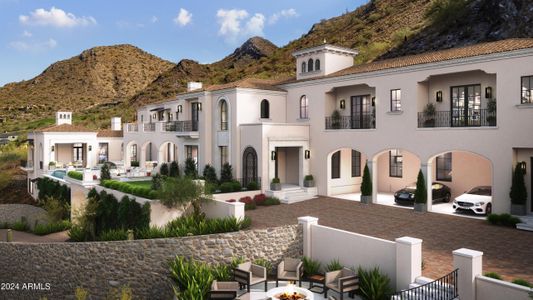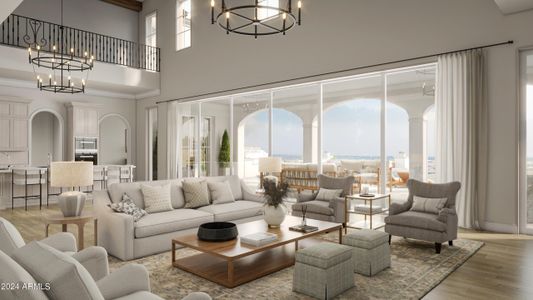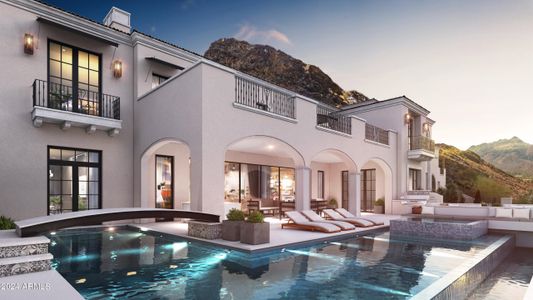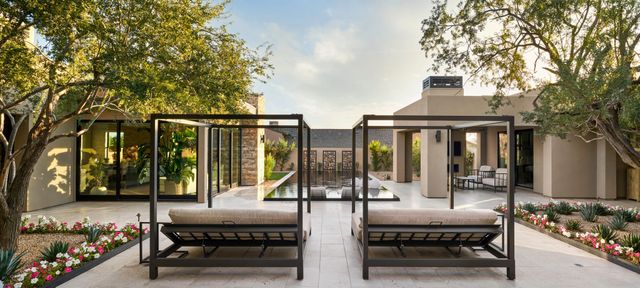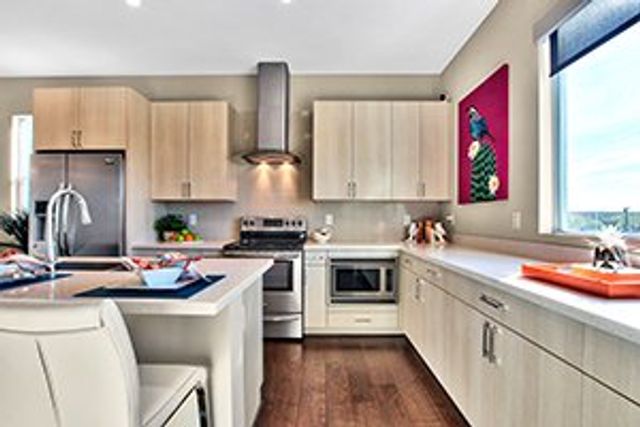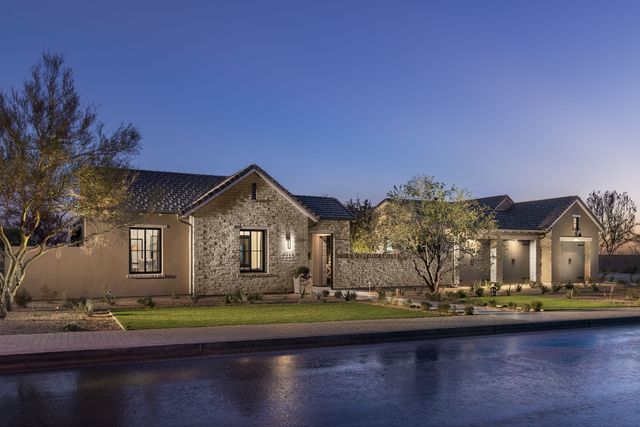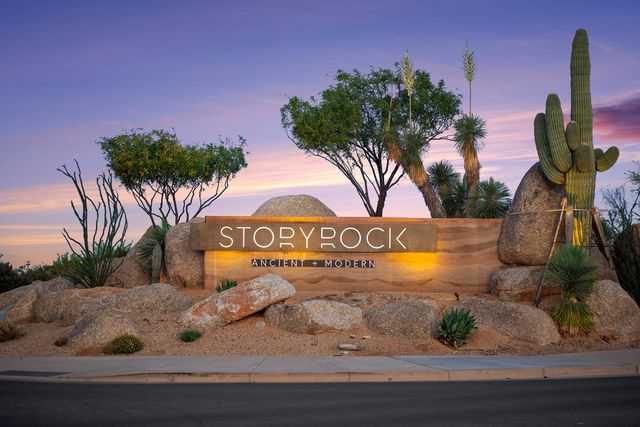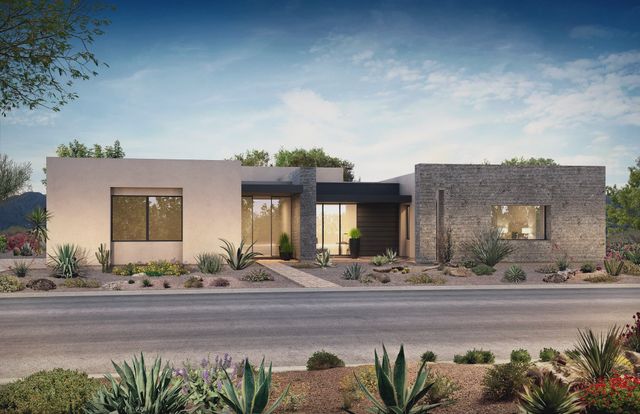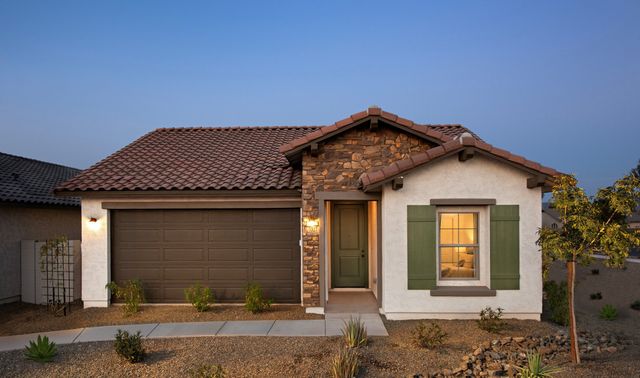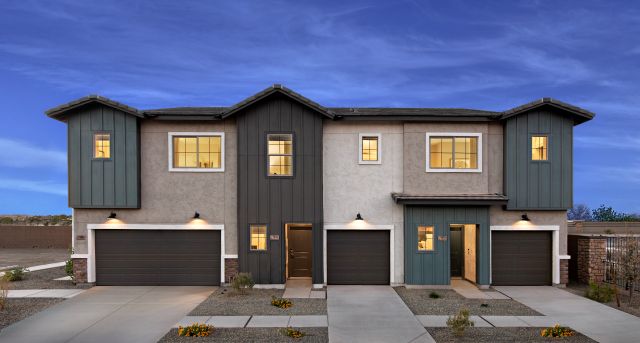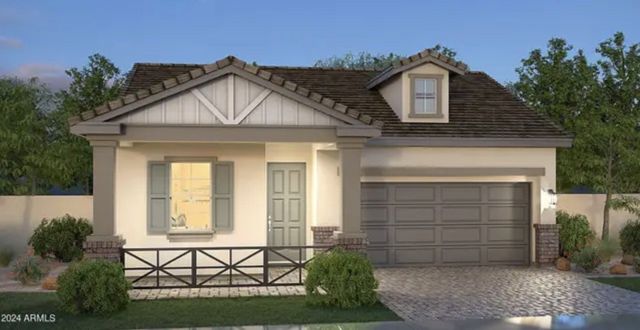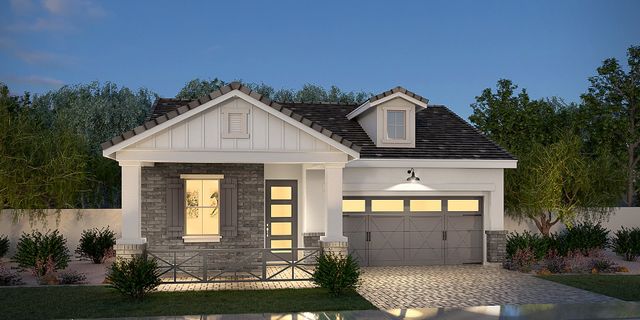Under Construction
$24,895,000
21137 N 102nd Street, Scottsdale, AZ 85255
5 bd · 6.5 ba · 3 stories · 11,362 sqft
$24,895,000
Home Highlights
Garage
Patio
Tile Flooring
Fireplace
Living Room
Wood Flooring
Door Opener
Gas Heating
Community Pool
High Speed Internet Access
Club House
Sprinkler System
Double Vanity
Home Description
Vistaero is a one of a kind estate, located on a five-acre hillside lot, within the prestigious Silverleaf community of North Scottsdale, offering an extraordinary blend of luxury, refined design, and breathtaking natural beauty. Designed by renowned Silverleaf pairing of architect Scott Carson, with interiors by Kristin Hazen, and built seamlessly into its mountainside surroundings, the Modern Mediterranean Estate spans 11,362 square feet, containing five bedrooms and three half bathrooms, harmonising perfectly with its mountain backdrop and offering panoramic views of the valley and Arizona sunsets. A private driveway winds its way to an expansive garage, designed to house between eight to sixteen vehicles—perfect for the car enthusiast seeking a blend of function and grandeur. Carved into the mountainside off the garage, a lower level owner's entrance provides private access to the home. A striking three-story circular staircase and an elevator connect all levels of the estate. On the same level areas have been set aside for an indoor golf driving simulator, state-of-the-art movie theater, and a dedicated "Man Cave" for billiards, poker, or simply unwinding with friends. Every room on the main level offers stunning views of the Arizona desert and its vibrant sunsets. A formal dining room leads to a Galleried Great Room and Kitchen opening onto the estate's covered outdoor patio, anchored by a spectacular negative-edge pool that runs parallel to the home, transitioning between the property and the sweeping landscape beyond. The Owner's Suite, located on the north side of the home, is an exceptional private retreat offering panoramic views on three sides, with an intimate desert side bathroom, two toilet rooms and two large and luxuriously appointed closets. The suite's patio overlooks the pool, while a bridge connects directly to the main outdoor living area. A second-floor office with pool and West Valley views provides an ideal private workspace, ensuring that luxury extends to every corner of this estate. A further hallway connects to a secret wine cave, adding a touch of old-world charm, awaiting for your finest vintages, and an exquisite guest suite with its own entrance and three parking or covered entertainment spaces. The upper level, accessible by the grand staircase or elevator, includes three additional bedrooms, each offering spectacular views. A gallery overlooks the Great Room, and a large outdoor patio invites even more opportunities to enjoy the stunning surroundings. This level also features a further office, a family room, and an exercise room with direct access to the mountainside. The exercise area includes a unique open-air patio, designed with a secure space for small pets to exercise alongside you while being protected from desert wildlife. Vistaero is nestled within the exclusive, guard-gated Silverleaf community, a destination known for its elegant blend of Spanish and Mediterranean-inspired architecture, lush landscapes, and world-class amenities, including a Tom Weiskopf-designed golf course. Silverleaf offers the perfect balance of luxury living and the natural beauty of the Arizona desert. The Estate is mid-construction, with all groundwork and framing completed. Its anticipated completion date is early fall 2025. This exceptional property is not just a residence but an embodiment of the Silverleaf lifestyle, where privacy, luxury, and natural beauty converge.
Home Details
*Pricing and availability are subject to change.- Garage spaces:
- 8
- Property status:
- Under Construction
- Neighborhood:
- North Scottsdale
- Lot size (acres):
- 5.01
- Size:
- 11,362 sqft
- Stories:
- 3+
- Beds:
- 5
- Baths:
- 6.5
- Fence:
- Block Fence
Construction Details
Home Features & Finishes
- Appliances:
- Water SoftenerSprinkler System
- Construction Materials:
- StuccoWood Frame
- Cooling:
- Ceiling Fan(s)
- Flooring:
- Wood FlooringStone FlooringTile Flooring
- Garage/Parking:
- Door OpenerGarageGolf Cart Garage
- Home amenities:
- Home Accessibility FeaturesGreen Construction
- Interior Features:
- Ceiling-VaultedPantryWet BarSeparate ShowerDouble Vanity
- Kitchen:
- Kitchen Island
- Property amenities:
- BalconyPoolSpaStorage BuildingBBQ AreaElevatorPatioFireplace
- Rooms:
- Living Room
- Security system:
- Fire Sprinkler System

Considering this home?
Our expert will guide your tour, in-person or virtual
Need more information?
Text or call (888) 486-2818
Utility Information
- Heating:
- Gas Heating
- Utilities:
- High Speed Internet Access
Community Amenities
- City View
- Club House
- Golf Course
- Gated Community
- Community Pool
- Spa Zone
- Security Guard/Safety Office
- Mountain(s) View
- Walking, Jogging, Hike Or Bike Trails
Neighborhood Details
North Scottsdale Neighborhood in Scottsdale, Arizona
Maricopa County 85255
Schools in Scottsdale Unified District
- Grades M-MPublic
copper ridge middle school
0.4 mi10101 e thompson peak pkwy - Grades M-MPublic
copper ridge math and science academy
0.4 mi10101 e thompson peak pkwy - Grades M-MPublic
aztec elementary school
1.8 mi13636 n 100th st
GreatSchools’ Summary Rating calculation is based on 4 of the school’s themed ratings, including test scores, student/academic progress, college readiness, and equity. This information should only be used as a reference. NewHomesMate is not affiliated with GreatSchools and does not endorse or guarantee this information. Please reach out to schools directly to verify all information and enrollment eligibility. Data provided by GreatSchools.org © 2024
Average Home Price in North Scottsdale Neighborhood
Getting Around
Air Quality
Taxes & HOA
- Tax Year:
- 2023
- HOA Name:
- DC Ranch Assoc
- HOA fee:
- $491.2/monthly
- HOA fee includes:
- Common Area Maintenance, Common Area Maintenance
Estimated Monthly Payment
Recently Added Communities in this Area
Nearby Communities in Scottsdale
New Homes in Nearby Cities
More New Homes in Scottsdale, AZ
Listed by David Newcombe, +16025100111
Compass, MLS 6769470
Compass, MLS 6769470
All information should be verified by the recipient and none is guaranteed as accurate by ARMLS
Read MoreLast checked Nov 23, 11:00 pm
